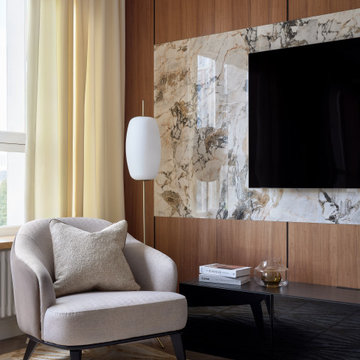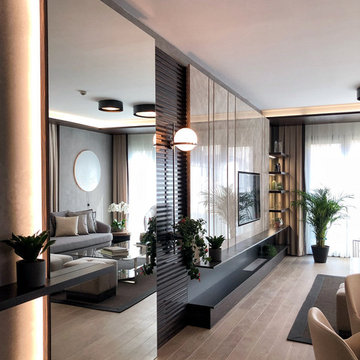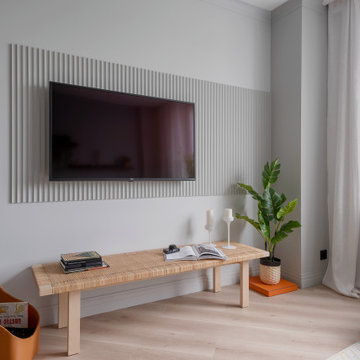リビング (ラミネートの床、パネル壁、塗装板張りの壁) の写真
絞り込み:
資材コスト
並び替え:今日の人気順
写真 1〜20 枚目(全 230 枚)
1/4
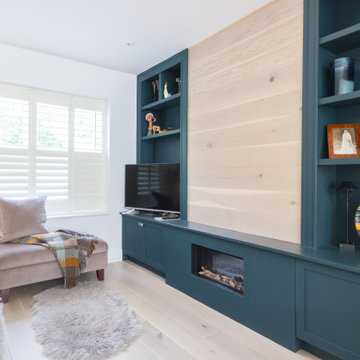
Living room area with bespoke media and wall unit including bookcase, tv area, cupboards and electric fire. Light oak panelling and floor. Large sofa with ottoman, rugs and cushions softening the look. white shutters maintain privacy but let the light in.

ロンドンにあるお手頃価格の中くらいなトランジショナルスタイルのおしゃれなLDK (ベージュの壁、ラミネートの床、標準型暖炉、石材の暖炉まわり、壁掛け型テレビ、ベージュの床、パネル壁) の写真
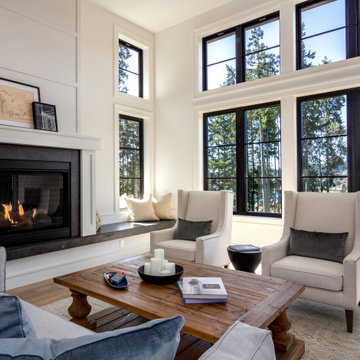
Living room overlooking Lynwood Village.
シアトルにある高級な中くらいなトランジショナルスタイルのおしゃれなLDK (標準型暖炉、石材の暖炉まわり、茶色い床、パネル壁、白い壁、テレビなし、ラミネートの床) の写真
シアトルにある高級な中くらいなトランジショナルスタイルのおしゃれなLDK (標準型暖炉、石材の暖炉まわり、茶色い床、パネル壁、白い壁、テレビなし、ラミネートの床) の写真

A custom feature wall features a floating media unit and ship lap. All painted a gorgeous shade of slate blue. Accented with wood, brass, leather, and woven shades.

モスクワにあるお手頃価格の中くらいなコンテンポラリースタイルのおしゃれなリビング (白い壁、ラミネートの床、壁掛け型テレビ、ベージュの床、パネル壁、ライブラリー、折り上げ天井、暖炉なし) の写真

Recent renovation of an open plan kitchen and living area which included structural changes including a wall knockout and the installation of aluminium sliding doors. The Scandinavian style design consists of modern graphite kitchen cabinetry, an off-white quartz worktop, stainless steel cooker and a double Belfast sink on the rectangular island paired with brushed brass Caple taps to coordinate with the brushed brass pendant and wall lights. The living section of the space is light, layered and airy featuring various textures such as a sandstone wall behind the cream wood-burning stove, tongue and groove panelled wall, a bobble area rug, herringbone laminate floor and an antique tan leather chaise lounge.
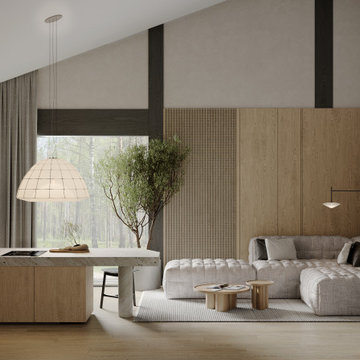
モスクワにある高級な広いコンテンポラリースタイルのおしゃれなリビングのホームバー (ベージュの壁、ラミネートの床、暖炉なし、壁掛け型テレビ、ベージュの床、表し梁、パネル壁、アクセントウォール) の写真

Cabin with open floor plan. Wrapped exposed beams through out, with a fireplace and oversized leather couch in the living room. Kitchen peninsula boasts an open range, bar stools, and bright blue tile. Black appliances, hardware, and milk globe pendants, allow blue and white geometric backsplash tile to be the focal point.

Originally built in 1990 the Heady Lakehouse began as a 2,800SF family retreat and now encompasses over 5,635SF. It is located on a steep yet welcoming lot overlooking a cove on Lake Hartwell that pulls you in through retaining walls wrapped with White Brick into a courtyard laid with concrete pavers in an Ashlar Pattern. This whole home renovation allowed us the opportunity to completely enhance the exterior of the home with all new LP Smartside painted with Amherst Gray with trim to match the Quaker new bone white windows for a subtle contrast. You enter the home under a vaulted tongue and groove white washed ceiling facing an entry door surrounded by White brick.
Once inside you’re encompassed by an abundance of natural light flooding in from across the living area from the 9’ triple door with transom windows above. As you make your way into the living area the ceiling opens up to a coffered ceiling which plays off of the 42” fireplace that is situated perpendicular to the dining area. The open layout provides a view into the kitchen as well as the sunroom with floor to ceiling windows boasting panoramic views of the lake. Looking back you see the elegant touches to the kitchen with Quartzite tops, all brass hardware to match the lighting throughout, and a large 4’x8’ Santorini Blue painted island with turned legs to provide a note of color.
The owner’s suite is situated separate to one side of the home allowing a quiet retreat for the homeowners. Details such as the nickel gap accented bed wall, brass wall mounted bed-side lamps, and a large triple window complete the bedroom. Access to the study through the master bedroom further enhances the idea of a private space for the owners to work. It’s bathroom features clean white vanities with Quartz counter tops, brass hardware and fixtures, an obscure glass enclosed shower with natural light, and a separate toilet room.
The left side of the home received the largest addition which included a new over-sized 3 bay garage with a dog washing shower, a new side entry with stair to the upper and a new laundry room. Over these areas, the stair will lead you to two new guest suites featuring a Jack & Jill Bathroom and their own Lounging and Play Area.
The focal point for entertainment is the lower level which features a bar and seating area. Opposite the bar you walk out on the concrete pavers to a covered outdoor kitchen feature a 48” grill, Large Big Green Egg smoker, 30” Diameter Evo Flat-top Grill, and a sink all surrounded by granite countertops that sit atop a white brick base with stainless steel access doors. The kitchen overlooks a 60” gas fire pit that sits adjacent to a custom gunite eight sided hot tub with travertine coping that looks out to the lake. This elegant and timeless approach to this 5,000SF three level addition and renovation allowed the owner to add multiple sleeping and entertainment areas while rejuvenating a beautiful lake front lot with subtle contrasting colors.

Small living room space at the Condo Apartment
他の地域にあるラグジュアリーな小さなモダンスタイルのおしゃれなリビング (白い壁、ラミネートの床、壁掛け型テレビ、茶色い床、パネル壁) の写真
他の地域にあるラグジュアリーな小さなモダンスタイルのおしゃれなリビング (白い壁、ラミネートの床、壁掛け型テレビ、茶色い床、パネル壁) の写真
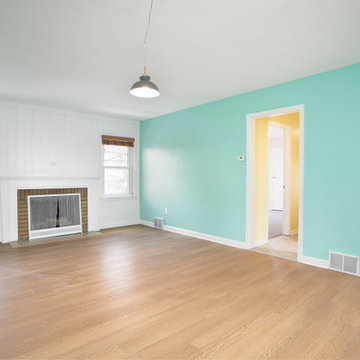
The home boasts a large living room with a wood burning fireplace and lots of natural light.
ミネアポリスにあるお手頃価格の広いミッドセンチュリースタイルのおしゃれな独立型リビング (青い壁、ラミネートの床、標準型暖炉、茶色い床、パネル壁、レンガの暖炉まわり) の写真
ミネアポリスにあるお手頃価格の広いミッドセンチュリースタイルのおしゃれな独立型リビング (青い壁、ラミネートの床、標準型暖炉、茶色い床、パネル壁、レンガの暖炉まわり) の写真

メルボルンにある高級な中くらいなコンテンポラリースタイルのおしゃれなLDK (白い壁、ラミネートの床、標準型暖炉、木材の暖炉まわり、壁掛け型テレビ、茶色い床、折り上げ天井、パネル壁) の写真
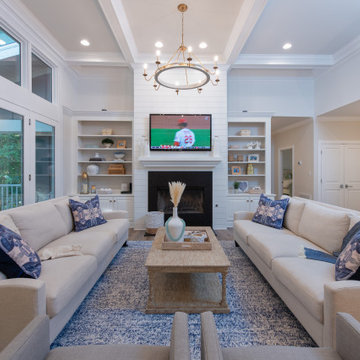
Originally built in 1990 the Heady Lakehouse began as a 2,800SF family retreat and now encompasses over 5,635SF. It is located on a steep yet welcoming lot overlooking a cove on Lake Hartwell that pulls you in through retaining walls wrapped with White Brick into a courtyard laid with concrete pavers in an Ashlar Pattern. This whole home renovation allowed us the opportunity to completely enhance the exterior of the home with all new LP Smartside painted with Amherst Gray with trim to match the Quaker new bone white windows for a subtle contrast. You enter the home under a vaulted tongue and groove white washed ceiling facing an entry door surrounded by White brick.
Once inside you’re encompassed by an abundance of natural light flooding in from across the living area from the 9’ triple door with transom windows above. As you make your way into the living area the ceiling opens up to a coffered ceiling which plays off of the 42” fireplace that is situated perpendicular to the dining area. The open layout provides a view into the kitchen as well as the sunroom with floor to ceiling windows boasting panoramic views of the lake. Looking back you see the elegant touches to the kitchen with Quartzite tops, all brass hardware to match the lighting throughout, and a large 4’x8’ Santorini Blue painted island with turned legs to provide a note of color.
The owner’s suite is situated separate to one side of the home allowing a quiet retreat for the homeowners. Details such as the nickel gap accented bed wall, brass wall mounted bed-side lamps, and a large triple window complete the bedroom. Access to the study through the master bedroom further enhances the idea of a private space for the owners to work. It’s bathroom features clean white vanities with Quartz counter tops, brass hardware and fixtures, an obscure glass enclosed shower with natural light, and a separate toilet room.
The left side of the home received the largest addition which included a new over-sized 3 bay garage with a dog washing shower, a new side entry with stair to the upper and a new laundry room. Over these areas, the stair will lead you to two new guest suites featuring a Jack & Jill Bathroom and their own Lounging and Play Area.
The focal point for entertainment is the lower level which features a bar and seating area. Opposite the bar you walk out on the concrete pavers to a covered outdoor kitchen feature a 48” grill, Large Big Green Egg smoker, 30” Diameter Evo Flat-top Grill, and a sink all surrounded by granite countertops that sit atop a white brick base with stainless steel access doors. The kitchen overlooks a 60” gas fire pit that sits adjacent to a custom gunite eight sided hot tub with travertine coping that looks out to the lake. This elegant and timeless approach to this 5,000SF three level addition and renovation allowed the owner to add multiple sleeping and entertainment areas while rejuvenating a beautiful lake front lot with subtle contrasting colors.

Гостиная спланирована как большой холл, объединяющий всю квартиру. Удобный угловой диван и кресло формируют лаунж-зону гостиной.
モスクワにある低価格の中くらいなコンテンポラリースタイルのおしゃれなLDK (ミュージックルーム、マルチカラーの壁、ラミネートの床、壁掛け型テレビ、茶色い床、折り上げ天井、パネル壁、アクセントウォール) の写真
モスクワにある低価格の中くらいなコンテンポラリースタイルのおしゃれなLDK (ミュージックルーム、マルチカラーの壁、ラミネートの床、壁掛け型テレビ、茶色い床、折り上げ天井、パネル壁、アクセントウォール) の写真
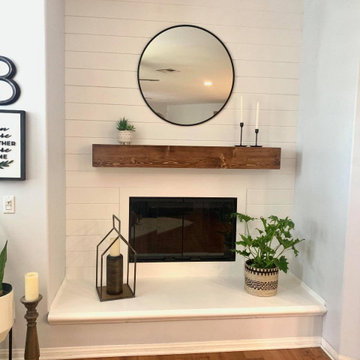
This fireplace is adorned with shiplap. Installed is also a custom stained pine mantle.
オレンジカウンティにある低価格の中くらいなモダンスタイルのおしゃれなリビング (白い壁、ラミネートの床、標準型暖炉、塗装板張りの暖炉まわり、据え置き型テレビ、茶色い床、塗装板張りの壁) の写真
オレンジカウンティにある低価格の中くらいなモダンスタイルのおしゃれなリビング (白い壁、ラミネートの床、標準型暖炉、塗装板張りの暖炉まわり、据え置き型テレビ、茶色い床、塗装板張りの壁) の写真
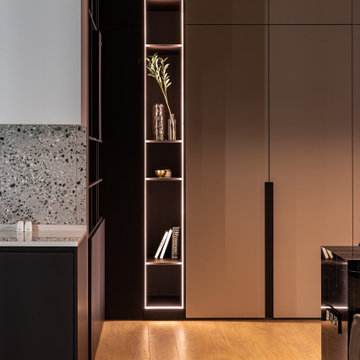
Квартира для холостяка в историческом и романтичном Санкт-Петербурге .
Авторы проекта Лейла Махир и Юлия Журович.
Заказчик - молодой мужчина, который много работает и часто бывает в командировках. Любит комфорт днём, а вечером засидеться с друзьями за беседами .
Объект находится в сердце Петроградского района, а сама квартира расположена на верхнем этаже дома с панорамными окнами и высокой мансардной крышей. Такое расположение позволяет получить максимум от естественного освещения днём и невероятной красоты закаты по вечерам! Мы постарались подчеркнуть эту особенность и заменили стеклопакеты на новые, сократив количество импостов, организовали глубокий подоконник по всей длине окна (а это 14 метров!), а в гостиной отказались от штор. Но, обо всем по порядку.
При входе в квартиру мы попадаем в узкий коридор. Избавиться от него не представлялось возможным, поэтому мы расширили его визуальными эффектами с помощью динамичных световых порталов и зеркальной стены. Но тем эффектнее попадание из него в просторное, светлое пространство гостиной с кухней.
Мансардная крыша жилых комнат напоминала шатер, только совершенно не симметричный, а рядом к нему примыкало прямое бетонное перекрытие с колонной. Сделать из этого идеально ровную геометрию казалось невозможным, и мы решили пойти по-другому пути. Максимально отвлекли внимание от потолка, выкрасив его в серый цвет вместе со стенами, переместили внимание на контрастные окна, ровные линии встроенной мебели, треков и подвесов. Бетонный потолок и колонну решили оставить в прежнем виде. Задача была - сделать пространство свободным и удобным для принятия гостей. Заказчик хотел большую барную стойку на кухне и не акцентировать внимание на шкафах.
Практически вся мебель изготовлена на заказ. Шкафы сливаются со стеной и играют роль общего фона пространства. По центру гостиной расположили каменный остров, он заменяет обеденный стол. Диптих с дерзким сюжетом разбавляет спокойную обстановку холостятской гостиной. Эти картины Юлия придумала и реализовала сама.
Мягкий модульный диван добавляет домашнего уюта. Но самое притягательное -это подоконник, на него можно не только присесть, но и прилечь, наслаждаясь дождливыми видами с бокалом вина или горячего шоколада.
Санузел мы решили сделать в чёрных тонах, с разными сценариями декоративного освещения. Задача была сделать его мужским и стильным, не акцентируя внимание на предметах быта. Для большей функциональности мы разместили 2 скрытых шкафа, в которые свободно поместились стиральная машина, бойлер и гребёнки и осталось место для бытовой химии.
Спальня имеет скругленную форму и практически весь её периметр в окнах. У нас в распоряжении были 2 стены: одна из них стала изголовьем кровати, а вторую мы использовали для облегчённой рабочей зоны. Матрас кинг-сайз и вид на небо -это тот максимум, который и был нужен человеку, чтобы отвлечься от рабочих вопросов и насладиться шикарными видами.
リビング (ラミネートの床、パネル壁、塗装板張りの壁) の写真
1

