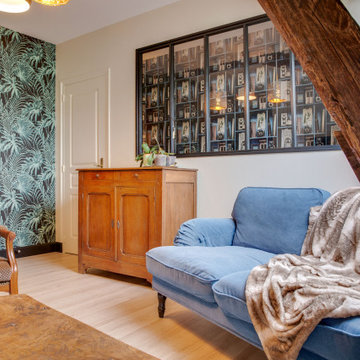リビング (ラミネートの床、テレビなし、マルチカラーの壁、オレンジの壁) の写真
絞り込み:
資材コスト
並び替え:今日の人気順
写真 1〜20 枚目(全 29 枚)
1/5

Entrada a la vivienda. La puerta de madera existente se restaura y se reutiliza.
バレンシアにある小さな地中海スタイルのおしゃれなLDK (マルチカラーの壁、ラミネートの床、テレビなし、茶色い床、表し梁、レンガ壁) の写真
バレンシアにある小さな地中海スタイルのおしゃれなLDK (マルチカラーの壁、ラミネートの床、テレビなし、茶色い床、表し梁、レンガ壁) の写真
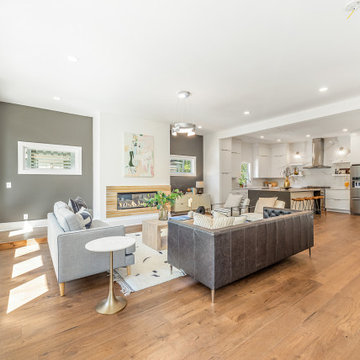
open concept living in Charlotte, NC with gray accent walls and a waterfall island. Designed and staged by Gracious Home Interiors.
シャーロットにある高級な巨大なモダンスタイルのおしゃれなLDK (マルチカラーの壁、木材の暖炉まわり、茶色い床、ラミネートの床、横長型暖炉、テレビなし) の写真
シャーロットにある高級な巨大なモダンスタイルのおしゃれなLDK (マルチカラーの壁、木材の暖炉まわり、茶色い床、ラミネートの床、横長型暖炉、テレビなし) の写真
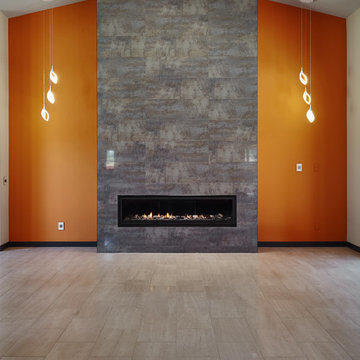
Dean J. Birinyi Architectural Photography http://www.djbphoto.com
サンフランシスコにある高級な広いコンテンポラリースタイルのおしゃれなリビング (オレンジの壁、標準型暖炉、タイルの暖炉まわり、ラミネートの床、テレビなし、ベージュの床) の写真
サンフランシスコにある高級な広いコンテンポラリースタイルのおしゃれなリビング (オレンジの壁、標準型暖炉、タイルの暖炉まわり、ラミネートの床、テレビなし、ベージュの床) の写真
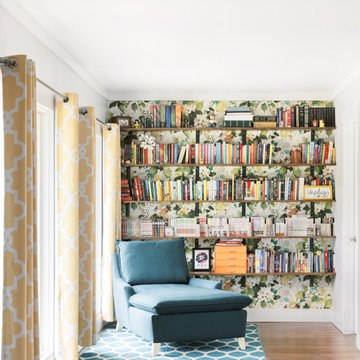
This reading nook used to be part of the home's two car garage, now it's a light, bright space to curl up with a book.
オースティンにある高級な中くらいなトランジショナルスタイルのおしゃれなLDK (ライブラリー、マルチカラーの壁、ラミネートの床、テレビなし、茶色い床) の写真
オースティンにある高級な中くらいなトランジショナルスタイルのおしゃれなLDK (ライブラリー、マルチカラーの壁、ラミネートの床、テレビなし、茶色い床) の写真
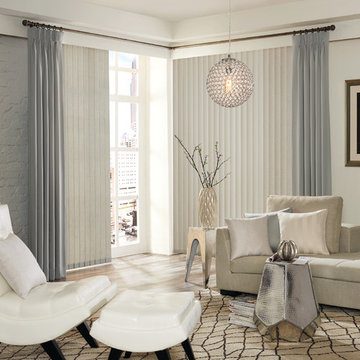
オレンジカウンティにある高級な広いトラディショナルスタイルのおしゃれなリビング (ラミネートの床、マルチカラーの壁、テレビなし、ベージュの床、暖炉なし) の写真
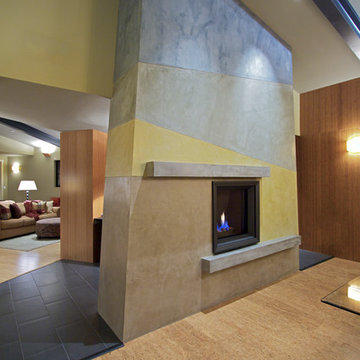
The dramatic and simple layered landscape of the South Livermore vineyard region, and its soft, warm colors, inspired the Venetian plaster design of the dining room fireplace. The tapered shape connotes solidity. The stone-colored suggestions of lintel and sill surround the firebox in an archetypal, cave-like or cooking-hearth-like form.
Erick Mikiten, AIA
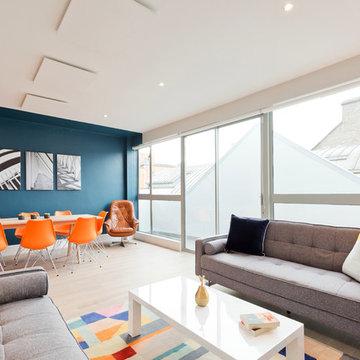
De Urbanic
ダブリンにあるお手頃価格の中くらいなコンテンポラリースタイルのおしゃれなLDK (マルチカラーの壁、ラミネートの床、暖炉なし、テレビなし) の写真
ダブリンにあるお手頃価格の中くらいなコンテンポラリースタイルのおしゃれなLDK (マルチカラーの壁、ラミネートの床、暖炉なし、テレビなし) の写真
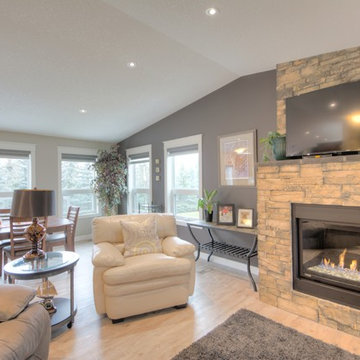
This mid-century, family home was completely renovated. The kitchen, living room, and basement feature an open-concept layout with high ceilings and new laminate flooring.
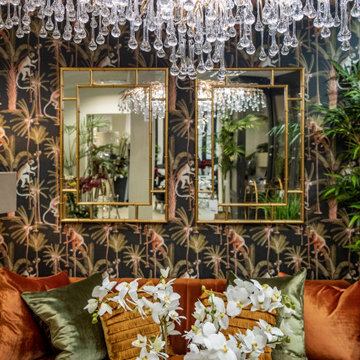
Our fabulous shop at 75 High Street Cowes, Isle of Wight!
Completed within Just 4 weeks!
We offer interior design services alongside a wide selection of products including furniture, home accessories, home fragrances and so much more:
www.wooldridgeinteriors.co.uk
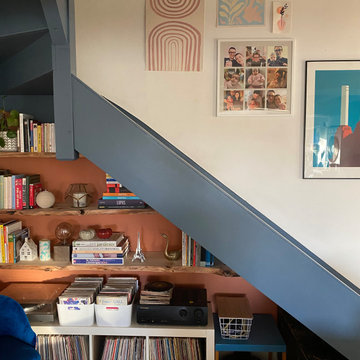
レンヌにある低価格の小さなコンテンポラリースタイルのおしゃれな独立型リビング (ライブラリー、オレンジの壁、ラミネートの床、暖炉なし、テレビなし) の写真
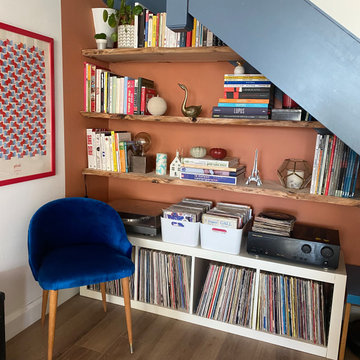
レンヌにある低価格の小さなコンテンポラリースタイルのおしゃれな独立型リビング (ライブラリー、オレンジの壁、ラミネートの床、暖炉なし、テレビなし) の写真
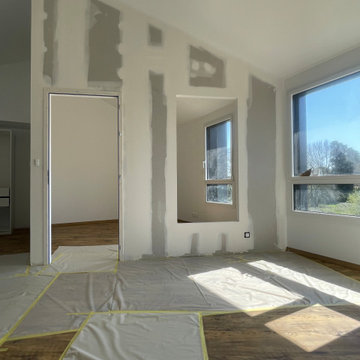
Suite à un extension nos clients souhaitent réaliser un mur décor en brique offrant un caractère à leurs pièces à vive. Afin de réaliser ce projet nous les avons conseillé sur le choix d’un enduit à la chaux Marmorino Antico agrémenté de différentes patine pour réaliser l’effet qu’ils souhaitent sans avoir une uniformité identique des briques
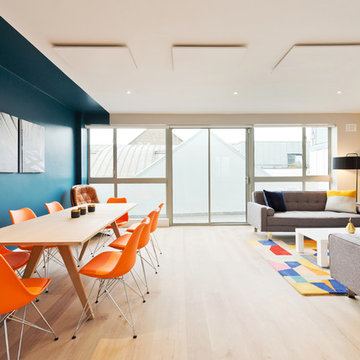
De Urbanic
ダブリンにあるお手頃価格の中くらいなコンテンポラリースタイルのおしゃれなLDK (マルチカラーの壁、ラミネートの床、暖炉なし、テレビなし) の写真
ダブリンにあるお手頃価格の中くらいなコンテンポラリースタイルのおしゃれなLDK (マルチカラーの壁、ラミネートの床、暖炉なし、テレビなし) の写真
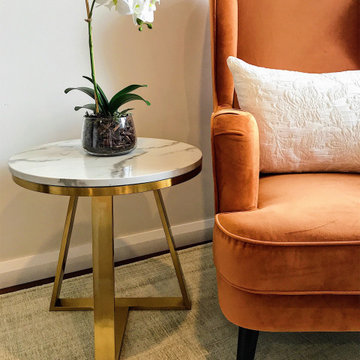
This unused space was repurposed for my client's need to create a warm inviting space for a new Coaching business. The space allows a professional and welcoming setting for clients to comfortably discuss thier pursuits, as well as a bright & invigorationg office space for the owner. "This is amazing!" were the words continually uttered from my client! She was very excited and keen to commence utilizing the space and envisaging its potential.
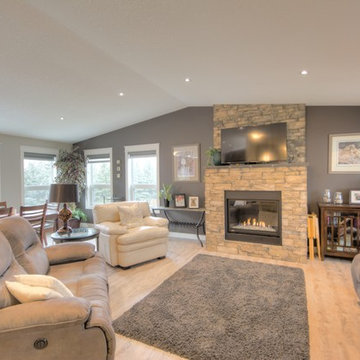
This mid-century, family home was completely renovated. The kitchen, living room, and basement feature an open-concept layout with high ceilings and new laminate flooring.
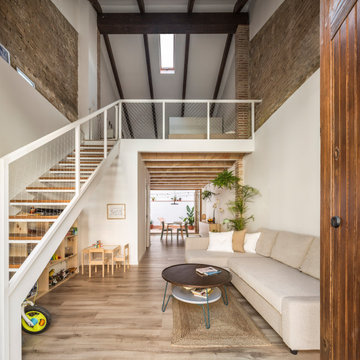
Entrada a la vivienda. El eje de la propuesta para la nueva distribución se basa en ampliar al máximo la espacialidad y luminosidad de la vivienda. Para ello, se ha trabajado especialmente la ampliación de los límites visuales del espacio creando una doble fuga. Por una parte, se genera una doble altura en el salón y, por otra, se libera la vista hacia el patio dotando a la vivienda de amplitud espacial y desdibujando el límite entre el interior y el exterior. Esta línea se diluye gracias a la carpintería de cuatro hojas plegables que permite abrir completamente el espacio interior hacia el patio, convirtiendo la zona de comedor y cocina en un porche al aire libre.
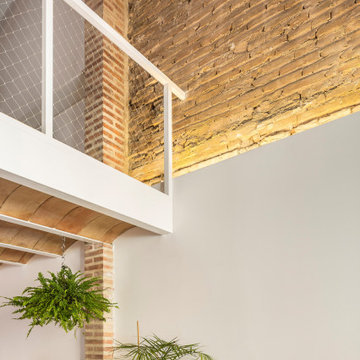
Uno de los criterios de partida fue conservar los materiales existentes en el espacio original y mantener el espíritu de la arquitectura tradicional del barrio del Cabanyal en la elección de los nuevos materiales. Los claros protagonistas son la gran puerta de entrada de madera, que se recupera, y el ladrillo original que envuelve el espacio y que destaca gracias a la iluminación indirecta incorporada. Los nuevos materiales, las bovedillas y pavimento de barro, las carpinterías de madera y el azulejo de color, que recuerda a las coloridas fachadas del barrio, armonizan con los materiales originales.
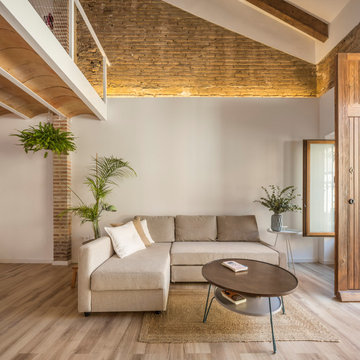
Salón. Espacio en doble altura.
バレンシアにある小さな地中海スタイルのおしゃれなLDK (マルチカラーの壁、ラミネートの床、テレビなし、茶色い床、表し梁、レンガ壁) の写真
バレンシアにある小さな地中海スタイルのおしゃれなLDK (マルチカラーの壁、ラミネートの床、テレビなし、茶色い床、表し梁、レンガ壁) の写真
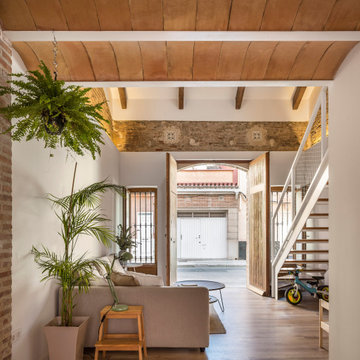
Entrada a la vivienda. El eje de la propuesta para la nueva distribución se basa en ampliar al máximo la espacialidad y luminosidad de la vivienda. Para ello, se ha trabajado especialmente la ampliación de los límites visuales del espacio creando una doble fuga. Por una parte, se genera una doble altura en el salón y, por otra, se libera la vista hacia el patio dotando a la vivienda de amplitud espacial y desdibujando el límite entre el interior y el exterior. Esta línea se diluye gracias a la carpintería de cuatro hojas plegables que permite abrir completamente el espacio interior hacia el patio, convirtiendo la zona de comedor y cocina en un porche al aire libre.
リビング (ラミネートの床、テレビなし、マルチカラーの壁、オレンジの壁) の写真
1
