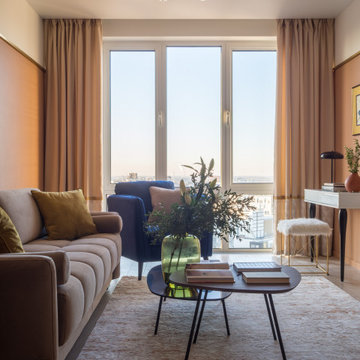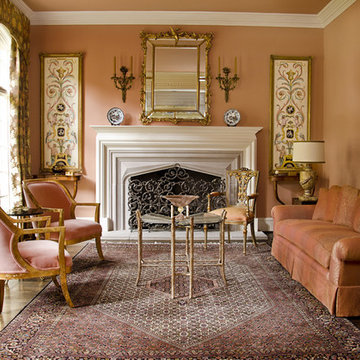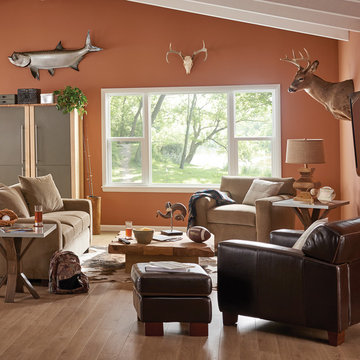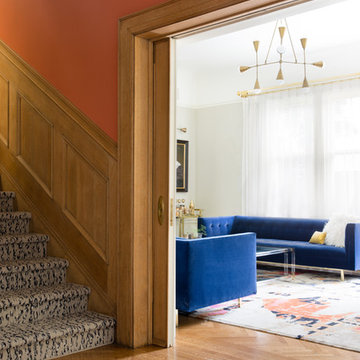リビング (ラミネートの床、無垢フローリング、オレンジの壁) の写真
絞り込み:
資材コスト
並び替え:今日の人気順
写真 1〜20 枚目(全 398 枚)
1/4
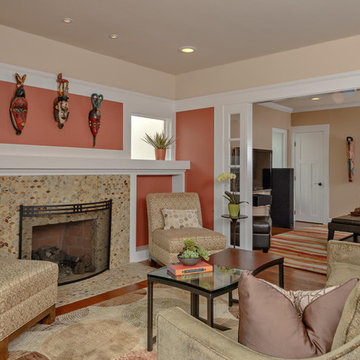
The fireplace tile has an eye catching illusion.
サンディエゴにあるお手頃価格の中くらいなトランジショナルスタイルのおしゃれなリビング (タイルの暖炉まわり、オレンジの壁、無垢フローリング、標準型暖炉) の写真
サンディエゴにあるお手頃価格の中くらいなトランジショナルスタイルのおしゃれなリビング (タイルの暖炉まわり、オレンジの壁、無垢フローリング、標準型暖炉) の写真
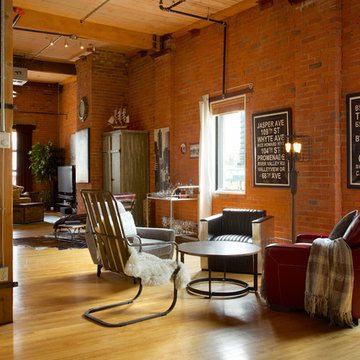
Ryan Patrick Kelly Photographs
エドモントンにある巨大なインダストリアルスタイルのおしゃれなLDK (無垢フローリング、オレンジの壁) の写真
エドモントンにある巨大なインダストリアルスタイルのおしゃれなLDK (無垢フローリング、オレンジの壁) の写真
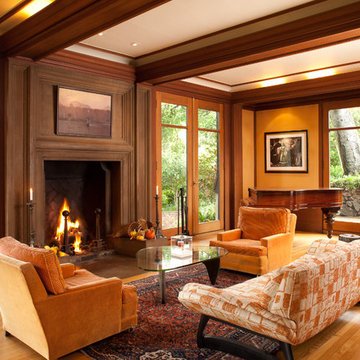
Anthony Lindsey Photography
サンフランシスコにあるトラディショナルスタイルのおしゃれなリビング (オレンジの壁、無垢フローリング、木材の暖炉まわり、オレンジの床) の写真
サンフランシスコにあるトラディショナルスタイルのおしゃれなリビング (オレンジの壁、無垢フローリング、木材の暖炉まわり、オレンジの床) の写真
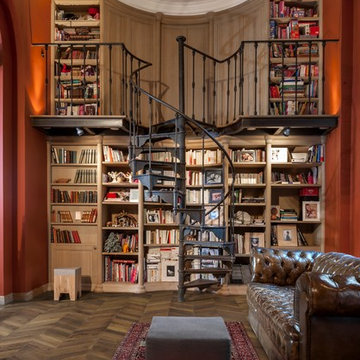
Kährs Chevron – chic, classic looks with a modern twist. Kährs has introduced a new patterned wood floor collection for Spring 2016. Offered in four on-trend colour tones, new Chevron creates a classical parquet-look with speed and ease. Matching frameboards can then be used around the edge of a room, to create a border for the stunning design. Unlike traditional parquet staves which are glued down piece-by-piece, Kährs’ Chevron has a modern, plank format – measuring 1848x300x15mm - which is fast to install. The angled chevron pattern and ingenious ‘parallelogram’ short ends create the continuous V-shaped design, which is further emphasized by a bevelled edge. All boards are brushed to create a tactile lived-in look, which complements the warm white, weathered grey, classic brown and dark brown colour tones and the lively oak graining. Kährs Chevron has a multi-layered construction, made up of a sustainable oak surface layer and a plywood core. This eco-friendly, engineered format makes the floor more stable and ideal for installation over underfloor heating.
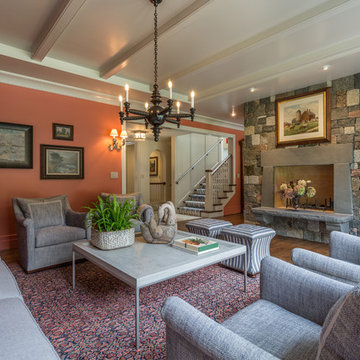
Lowell Custom Homes, Lake Geneva, WI., The living room is inviting and warm with coral walls reflecting the custom color mix of the stone fireplace. Shaped stone slabs fireplace surround reflect the craftsman style. The ceiling has a beamed cove and is painted with a high sheen white. There is a comfortable seating area and another stone niche beside the fireplace for the television.
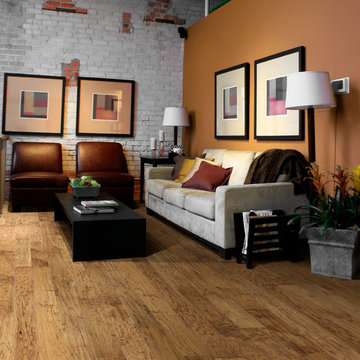
Hardwood Floors Chaparral, Branding Iron color. To see the rest of the colors in the collection visit HallmarkFloors.com or contact us to order your new floors today!
Hallmark Floors Chaparral Branding Iron
CHAPARRAL COLLECTION URL http://hallmarkfloors.com/hallmark-hardwoods/chaparral-hardwood-collection/
Simply Original
Features true North American species from the northern hardwood forest region, prized for its slow-growth hardwood timber, and smooth, tight-graining characteristics. The hardwood plank faces are hand crafted and factory finished in a warm array of natural and rich colors.
How does our floor measure up?
Seven inch-wide planks with longer random lengths up to 6 feet create expansive and timeless visuals. The competition is primarily providing random length of up to only 4 feet.
Simply Better…Discover Why.
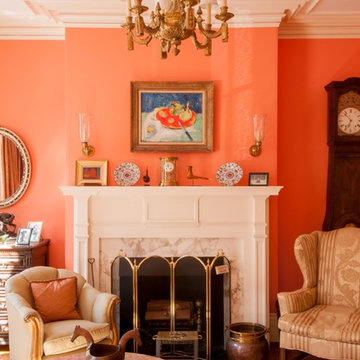
Christopher Schuch
ボストンにあるトラディショナルスタイルのおしゃれな応接間 (オレンジの壁、無垢フローリング、標準型暖炉、石材の暖炉まわり) の写真
ボストンにあるトラディショナルスタイルのおしゃれな応接間 (オレンジの壁、無垢フローリング、標準型暖炉、石材の暖炉まわり) の写真
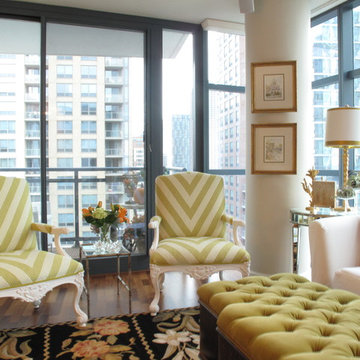
Vintage chairs repainted with high gloss white and chevron fabric from the Martyn Lawrence Bullard collection for Schumacher.
シカゴにある小さなトラディショナルスタイルのおしゃれな独立型リビング (オレンジの壁、無垢フローリング、壁掛け型テレビ) の写真
シカゴにある小さなトラディショナルスタイルのおしゃれな独立型リビング (オレンジの壁、無垢フローリング、壁掛け型テレビ) の写真
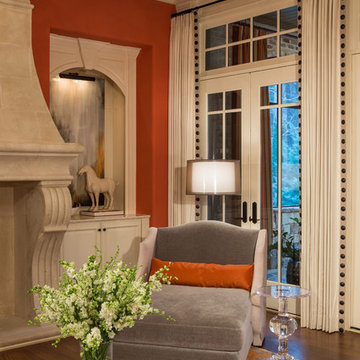
The bookshelves flanking the fireplace are updated by framing and displaying contemporary artwork. The intensity of the orange hue is softened with the shades of off white in the trim , drapery, fireplace surround and furniture.
Scott Moore Photography
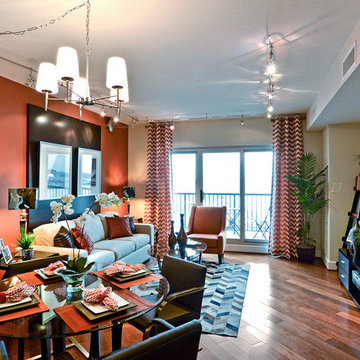
Mike Irby Photography
フィラデルフィアにあるお手頃価格の小さなコンテンポラリースタイルのおしゃれなLDK (オレンジの壁、無垢フローリング、壁掛け型テレビ) の写真
フィラデルフィアにあるお手頃価格の小さなコンテンポラリースタイルのおしゃれなLDK (オレンジの壁、無垢フローリング、壁掛け型テレビ) の写真
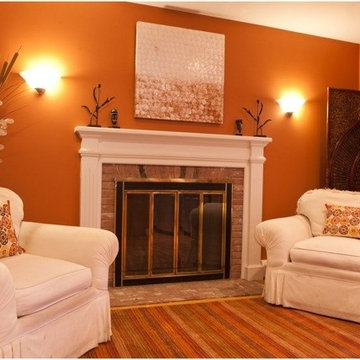
After view of the family room (sitting area) portion of a kitchen, dining room, seating area remodel. Robyn Ivy Photography.
プロビデンスにあるお手頃価格の中くらいなトラディショナルスタイルのおしゃれなリビング (オレンジの壁、無垢フローリング、標準型暖炉、レンガの暖炉まわり、テレビなし、茶色い床) の写真
プロビデンスにあるお手頃価格の中くらいなトラディショナルスタイルのおしゃれなリビング (オレンジの壁、無垢フローリング、標準型暖炉、レンガの暖炉まわり、テレビなし、茶色い床) の写真
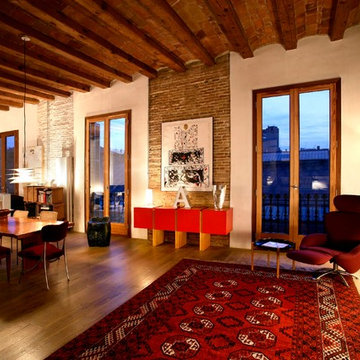
Juli Capella-Natalia Tubella
バルセロナにあるコンテンポラリースタイルのおしゃれなリビング (オレンジの壁、無垢フローリング) の写真
バルセロナにあるコンテンポラリースタイルのおしゃれなリビング (オレンジの壁、無垢フローリング) の写真
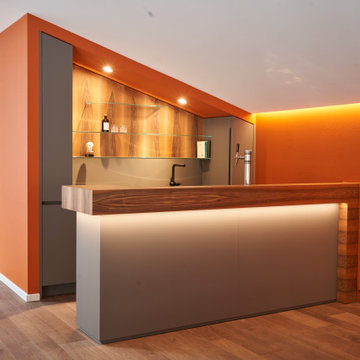
ミュンヘンにあるラグジュアリーな巨大なコンテンポラリースタイルのおしゃれなリビング (オレンジの壁、無垢フローリング、標準型暖炉、コンクリートの暖炉まわり、グレーの床) の写真
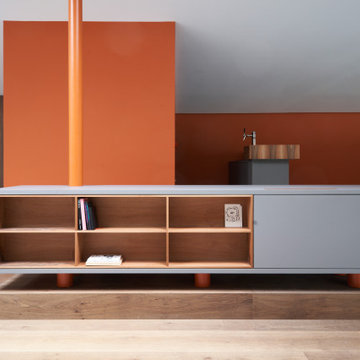
ミュンヘンにあるラグジュアリーな巨大なコンテンポラリースタイルのおしゃれなリビング (オレンジの壁、無垢フローリング、標準型暖炉、コンクリートの暖炉まわり、グレーの床) の写真
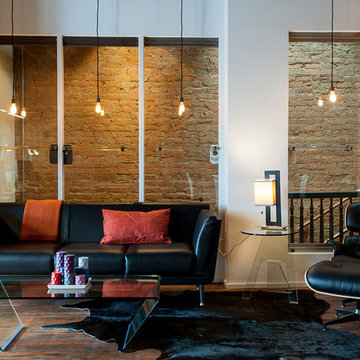
Eames lounge chair and herman miller sofa combined with contemporary glass tables are combined for the perfect balance of old and new in this historic space. The glass 'windows' are the building's original storefront doors repurposed.
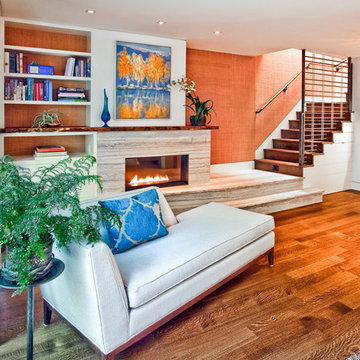
Working with a long time resident, creating a unified look out of the varied styles found in the space while increasing the size of the home was the goal of this project.
Both of the home’s bathrooms were renovated to further the contemporary style of the space, adding elements of color as well as modern bathroom fixtures. Further additions to the master bathroom include a frameless glass door enclosure, green wall tiles, and a stone bar countertop with wall-mounted faucets.
The guest bathroom uses a more minimalistic design style, employing a white color scheme, free standing sink and a modern enclosed glass shower.
The kitchen maintains a traditional style with custom white kitchen cabinets, a Carrera marble countertop, banquet seats and a table with blue accent walls that add a splash of color to the space.
リビング (ラミネートの床、無垢フローリング、オレンジの壁) の写真
1
