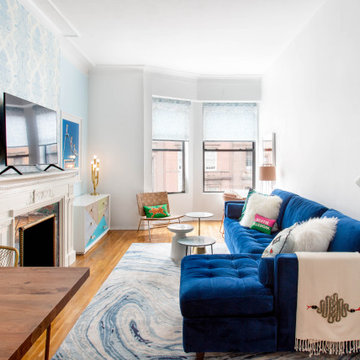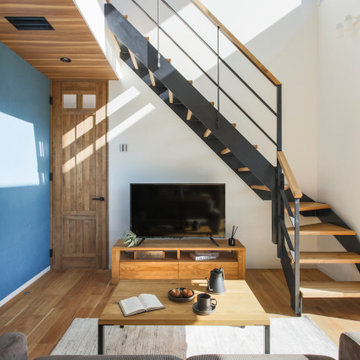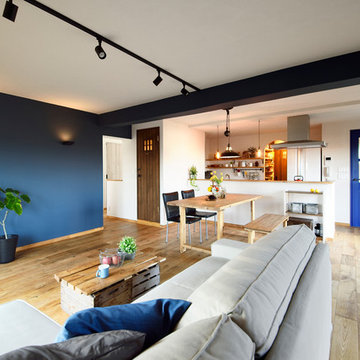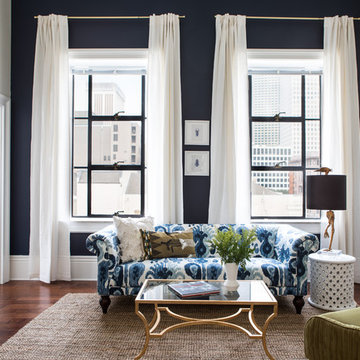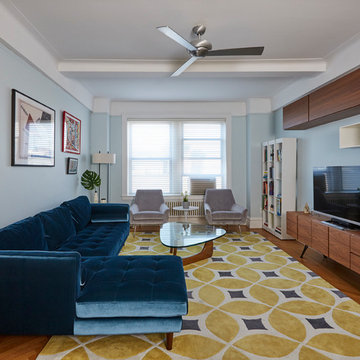リビング (ラミネートの床、無垢フローリング、据え置き型テレビ、青い壁) の写真
絞り込み:
資材コスト
並び替え:今日の人気順
写真 1〜20 枚目(全 474 枚)
1/5

Kopal Jaitly
ロンドンにある中くらいなエクレクティックスタイルのおしゃれな独立型リビング (青い壁、標準型暖炉、据え置き型テレビ、茶色い床、無垢フローリング、ペルシャ絨毯) の写真
ロンドンにある中くらいなエクレクティックスタイルのおしゃれな独立型リビング (青い壁、標準型暖炉、据え置き型テレビ、茶色い床、無垢フローリング、ペルシャ絨毯) の写真

The living room is the centerpiece for this farm animal chic apartment, blending urban, modern & rustic in a uniquely Dallas feel.
Photography by Anthony Ford Photography and Tourmaxx Real Estate Media
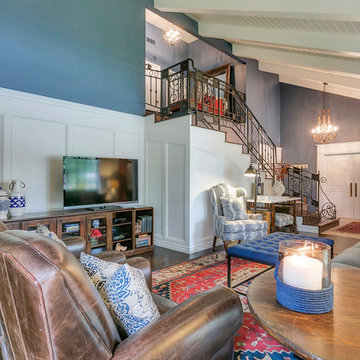
This family residing on North Euclid in Upland, requested a living room they could actually live in. A space that was not too formal but nodded toward formality in a subtle way. They wanted a space where many people could gather, converse, watch TV and simply relax. The look I created I call “California French Country”. I achieved this by designing the room in layers. First I started with new dark wood floors to match their staircase. Then I had Board and Batten installed to accentuate ceiling height and give the room more structure. Next, the walls were painted above the Board and Batten Mood Indigo by Behr and the ceiling beams white for a clean, classic, crisp, fresh look. I designed custom inverted pleat drapes with a navy blue band to be installed. A new chandelier in loft area was installed to go with the existing entry chandelier from Restoration Hardware. Then it was time to furnish the space according to my new space plan. I used a mix of new and existing pieces, which most were repurposed and refinished. New furnishings included a goose down sofa, wool rug, tufted navy ottoman. Existing pieces I reused were the armoire which I had finished in a cranberry to match loft chaise. A wing back chair , ottoman, cane back chair and client’s entry bench that was made by her father were all reupholstered. I had a custom marble table top fabricated to sit atop 2 antique Chinese meal box holders that the client has been holding on to, which created the perfect entry table. I accessorized the room with red, blue and white accents to give the room that “lived in” feeling. The loft houses a large antique mirror that I found in a local shop, a velvet chaise to lounge and their daughter’s artwork was hung in the loft area to make the space feel like their own little getaway.

Interiors: Susan Taggart Design
Photo: Mark Weinberg
ソルトレイクシティにある小さなコンテンポラリースタイルのおしゃれなリビング (青い壁、無垢フローリング、両方向型暖炉、タイルの暖炉まわり、据え置き型テレビ) の写真
ソルトレイクシティにある小さなコンテンポラリースタイルのおしゃれなリビング (青い壁、無垢フローリング、両方向型暖炉、タイルの暖炉まわり、据え置き型テレビ) の写真
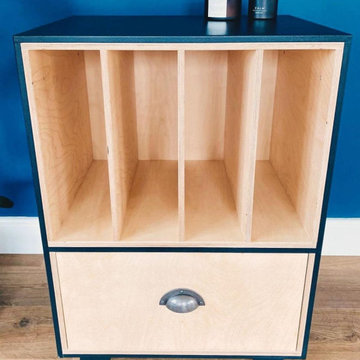
Set of matching furniture. Sideboard with sliding doors and record player stand.
Birch ply interior, exterior painted in Farrow and Ball Off Black.

This living room was designed for a young dynamic lady. She wanted a design that shows her bold personality. What better way to show bold and braveness with these bright features.
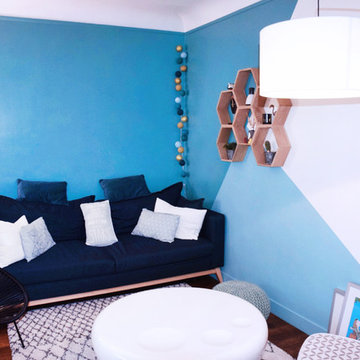
Aménagement & décoration d'une pièce à vivre avec cuisine ouverte.
パリにあるお手頃価格の小さなモダンスタイルのおしゃれなリビング (青い壁、無垢フローリング、暖炉なし、据え置き型テレビ、茶色い床) の写真
パリにあるお手頃価格の小さなモダンスタイルのおしゃれなリビング (青い壁、無垢フローリング、暖炉なし、据え置き型テレビ、茶色い床) の写真
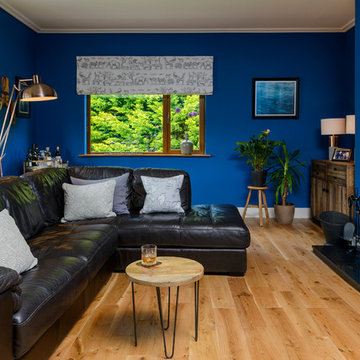
Photo: Pawel Nowak
他の地域にあるラグジュアリーな広いエクレクティックスタイルのおしゃれな独立型リビング (青い壁、無垢フローリング、標準型暖炉、金属の暖炉まわり、据え置き型テレビ) の写真
他の地域にあるラグジュアリーな広いエクレクティックスタイルのおしゃれな独立型リビング (青い壁、無垢フローリング、標準型暖炉、金属の暖炉まわり、据え置き型テレビ) の写真
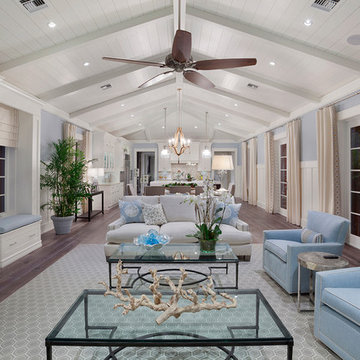
This casual coastal home is a serene getaway. With different shades of blue and beach-inspired accent pieces, this home creates a restful place to recline after being out by the water.
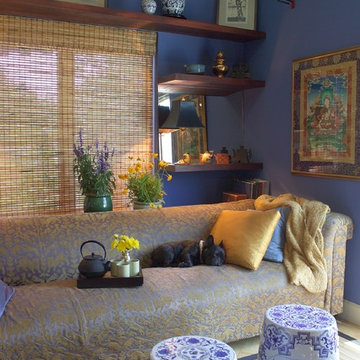
Asia-inspired. In this family room, bamboo blinds soften the light and take on an Asian feel when paired with ceramic Chinese garden stools and Far East artwork.
The Asian theme of this sitting area and office is carried with bamboo, ceramic garden benches and collected pieces
Asia-inspired. In this family room, bamboo blinds soften the light and take on an Asian feel when paired with ceramic Chinese garden stools and Far East artwork.
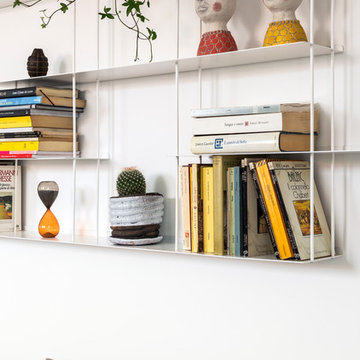
Dettaglio della parete sopra al divano con libreria Kriptonite, modello Crossing.
ミラノにある高級な中くらいなおしゃれなLDK (ライブラリー、青い壁、無垢フローリング、据え置き型テレビ) の写真
ミラノにある高級な中くらいなおしゃれなLDK (ライブラリー、青い壁、無垢フローリング、据え置き型テレビ) の写真
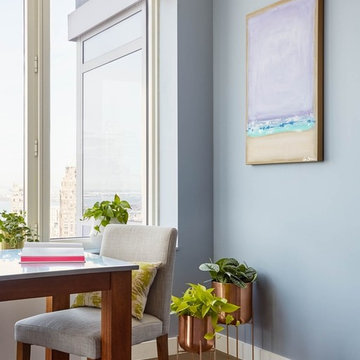
Photographed by Rikki Snyder for Apartment Therapy.
Mid-Century Modern style living room overlooking Brooklyn with house plants and cool colors.
ニューヨークにあるお手頃価格の中くらいなミッドセンチュリースタイルのおしゃれなLDK (ライブラリー、青い壁、無垢フローリング、暖炉なし、据え置き型テレビ、茶色い床) の写真
ニューヨークにあるお手頃価格の中くらいなミッドセンチュリースタイルのおしゃれなLDK (ライブラリー、青い壁、無垢フローリング、暖炉なし、据え置き型テレビ、茶色い床) の写真
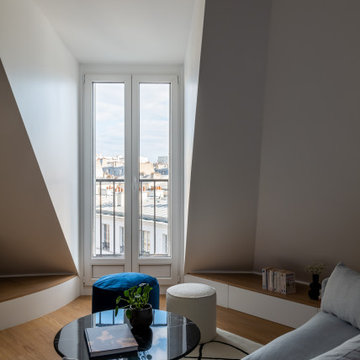
Faire l’acquisition de surfaces sous les toits nécessite parfois une faculté de projection importante, ce qui fut le cas pour nos clients du projet Timbaud.
Initialement configuré en deux « chambres de bonnes », la réunion de ces deux dernières et l’ouverture des volumes a permis de transformer l’ensemble en un appartement deux pièces très fonctionnel et lumineux.
Avec presque 41m2 au sol (29m2 carrez), les rangements ont été maximisés dans tous les espaces avec notamment un grand dressing dans la chambre, la cuisine ouverte sur le salon séjour, et la salle d’eau séparée des sanitaires, le tout baigné de lumière naturelle avec une vue dégagée sur les toits de Paris.
Tout en prenant en considération les problématiques liées au diagnostic énergétique initialement très faible, cette rénovation allie esthétisme, optimisation et performances actuelles dans un soucis du détail pour cet appartement destiné à la location.
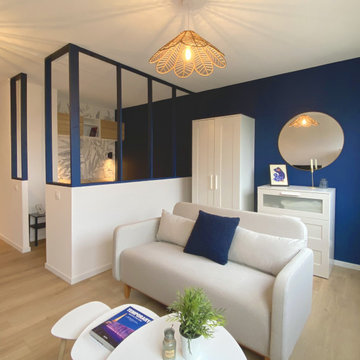
Un salon de 20m² a été ingénieusement transformé avec l'intégration d'un coin nuit délimité par une élégante verrière, sublimée par une peinture bleu marine. Cette astucieuse combinaison ajoute une touche de sophistication à l'espace, créant une harmonie entre la délimitation fonctionnelle et l'esthétisme raffiné. La peinture bleu marine accentue la délicatesse de la verrière, offrant ainsi un équilibre subtil entre praticité et élégance dans ce lieu de vie multifonctionnel.
リビング (ラミネートの床、無垢フローリング、据え置き型テレビ、青い壁) の写真
1
