リビング (ラミネートの床、無垢フローリング、内蔵型テレビ、テレビなし、ベージュの壁) の写真
絞り込み:
資材コスト
並び替え:今日の人気順
写真 1〜20 枚目(全 10,246 枚)
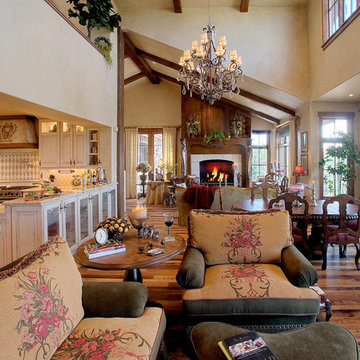
Dick Springgate
ソルトレイクシティにある高級な中くらいなトラディショナルスタイルのおしゃれなリビング (ベージュの壁、無垢フローリング、標準型暖炉、石材の暖炉まわり、テレビなし) の写真
ソルトレイクシティにある高級な中くらいなトラディショナルスタイルのおしゃれなリビング (ベージュの壁、無垢フローリング、標準型暖炉、石材の暖炉まわり、テレビなし) の写真

Photography by Michael J. Lee
ボストンにあるラグジュアリーな広いトランジショナルスタイルのおしゃれなリビング (ベージュの壁、横長型暖炉、無垢フローリング、石材の暖炉まわり、テレビなし、茶色い床、折り上げ天井、グレーとクリーム色) の写真
ボストンにあるラグジュアリーな広いトランジショナルスタイルのおしゃれなリビング (ベージュの壁、横長型暖炉、無垢フローリング、石材の暖炉まわり、テレビなし、茶色い床、折り上げ天井、グレーとクリーム色) の写真

Michele Lee Wilson
サンフランシスコにある中くらいなトラディショナルスタイルのおしゃれなリビング (ベージュの壁、無垢フローリング、標準型暖炉、タイルの暖炉まわり、テレビなし、緑の床) の写真
サンフランシスコにある中くらいなトラディショナルスタイルのおしゃれなリビング (ベージュの壁、無垢フローリング、標準型暖炉、タイルの暖炉まわり、テレビなし、緑の床) の写真
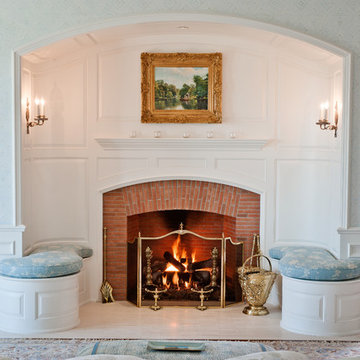
ニューヨークにあるラグジュアリーな広いトラディショナルスタイルのおしゃれなリビング (ベージュの壁、無垢フローリング、標準型暖炉、レンガの暖炉まわり、テレビなし) の写真

Atherton living room
Custom window covering
Geometric light fixture
Traditional furnishings
Interior Design: RKI Interior Design
Architect: Stewart & Associates
Builder: Markay Johnson
Photo: Bernard Andre

ロサンゼルスにあるラスティックスタイルのおしゃれなリビング (ベージュの壁、無垢フローリング、標準型暖炉、石材の暖炉まわり、テレビなし、茶色い床、格子天井) の写真
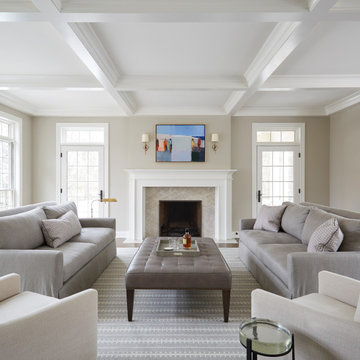
シカゴにある広いトランジショナルスタイルのおしゃれなLDK (ベージュの壁、無垢フローリング、標準型暖炉、石材の暖炉まわり、テレビなし、茶色い床、格子天井) の写真
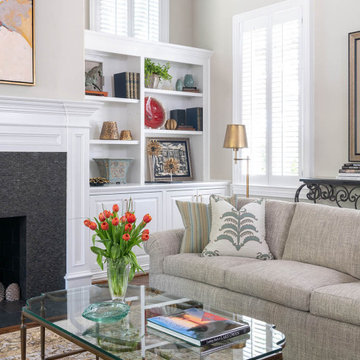
After a furnishing project in 2016, this family had us do a complete refresh on their traditional home in the Willow Bend Neighborhood of Plano, TX. With fresh paint and wallpaper, refinished wood floors, updated tile in the kitchen and baths, and modern appliances this home was totally transformed. The kitchen is the showstopper here with totally new upper cabinets, an updated back-splash and countertops, and all new (and reconfigured) appliances. From the herringbone brick floor in the laundry room to the mix of modern and traditional elements in the powder room, we just love the updates (and so do our amazing clients)!
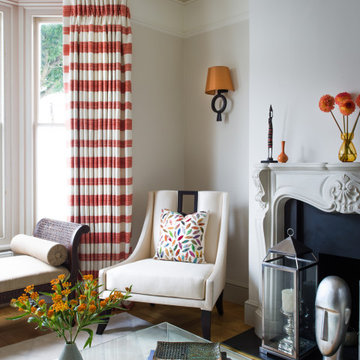
ロンドンにある中くらいなトランジショナルスタイルのおしゃれなリビング (ベージュの壁、無垢フローリング、標準型暖炉、漆喰の暖炉まわり、テレビなし、茶色い床) の写真

Old World European, Country Cottage. Three separate cottages make up this secluded village over looking a private lake in an old German, English, and French stone villa style. Hand scraped arched trusses, wide width random walnut plank flooring, distressed dark stained raised panel cabinetry, and hand carved moldings make these traditional farmhouse cottage buildings look like they have been here for 100s of years. Newly built of old materials, and old traditional building methods, including arched planked doors, leathered stone counter tops, stone entry, wrought iron straps, and metal beam straps. The Lake House is the first, a Tudor style cottage with a slate roof, 2 bedrooms, view filled living room open to the dining area, all overlooking the lake. The Carriage Home fills in when the kids come home to visit, and holds the garage for the whole idyllic village. This cottage features 2 bedrooms with on suite baths, a large open kitchen, and an warm, comfortable and inviting great room. All overlooking the lake. The third structure is the Wheel House, running a real wonderful old water wheel, and features a private suite upstairs, and a work space downstairs. All homes are slightly different in materials and color, including a few with old terra cotta roofing. Project Location: Ojai, California. Project designed by Maraya Interior Design. From their beautiful resort town of Ojai, they serve clients in Montecito, Hope Ranch, Malibu and Calabasas, across the tri-county area of Santa Barbara, Ventura and Los Angeles, south to Hidden Hills. Patrick Price Photo
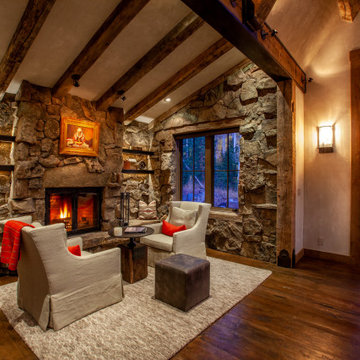
デンバーにある中くらいなラスティックスタイルのおしゃれなリビング (ベージュの壁、標準型暖炉、石材の暖炉まわり、茶色い床、無垢フローリング、テレビなし) の写真

ミネアポリスにあるトラディショナルスタイルのおしゃれな応接間 (ベージュの壁、無垢フローリング、標準型暖炉、石材の暖炉まわり、内蔵型テレビ、青い床) の写真
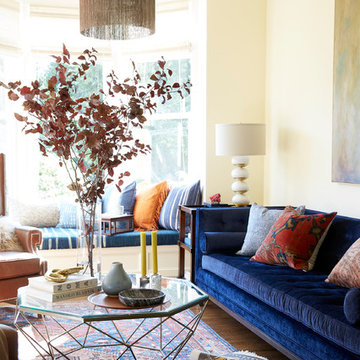
Liz Daly Photo
サンフランシスコにある高級な中くらいなエクレクティックスタイルのおしゃれな独立型リビング (ベージュの壁、無垢フローリング、テレビなし、茶色い床) の写真
サンフランシスコにある高級な中くらいなエクレクティックスタイルのおしゃれな独立型リビング (ベージュの壁、無垢フローリング、テレビなし、茶色い床) の写真
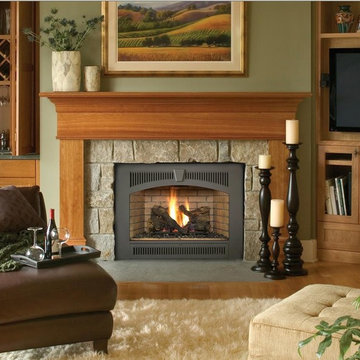
ナッシュビルにあるお手頃価格の中くらいなトラディショナルスタイルのおしゃれなリビング (ベージュの壁、標準型暖炉、茶色い床、無垢フローリング、タイルの暖炉まわり、テレビなし) の写真
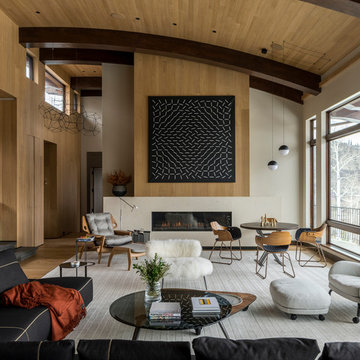
The wood paneling, opposite the window wall, and on the ceiling, represents a 'reflection' of the wooded lot visible through the new large expanses of glass and unifies the ceiling with the rest of the space. Photographer: Fran Parente.
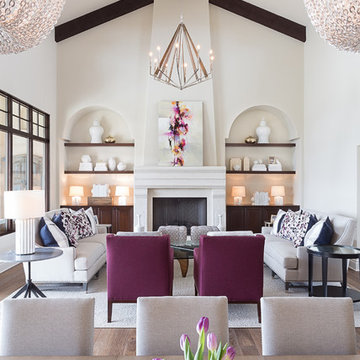
Martha O'Hara Interiors, Interior Design & Photo Styling | Meg Mulloy, Photography | Please Note: All “related,” “similar,” and “sponsored” products tagged or listed by Houzz are not actual products pictured. They have not been approved by Martha O’Hara Interiors nor any of the professionals credited. For information about our work, please contact design@oharainteriors.com.
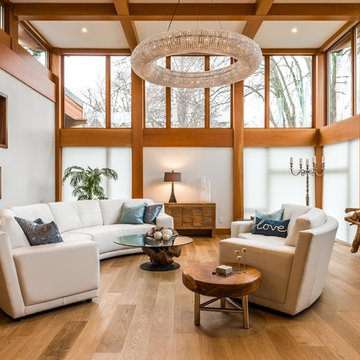
Lots of natural light bathes this west coast living room.
バンクーバーにある広いコンテンポラリースタイルのおしゃれなLDK (ベージュの壁、暖炉なし、テレビなし、無垢フローリング、茶色い床) の写真
バンクーバーにある広いコンテンポラリースタイルのおしゃれなLDK (ベージュの壁、暖炉なし、テレビなし、無垢フローリング、茶色い床) の写真
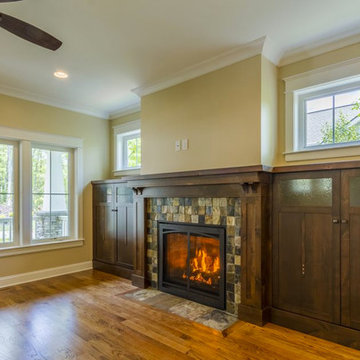
他の地域にある高級な中くらいなトラディショナルスタイルのおしゃれなLDK (ベージュの壁、無垢フローリング、標準型暖炉、タイルの暖炉まわり、テレビなし、茶色い床) の写真
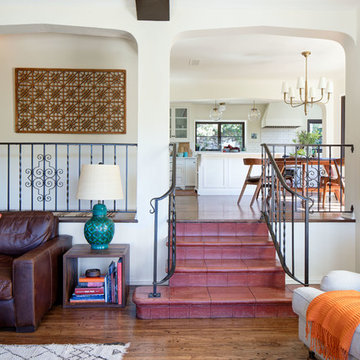
View from living room into the family kitchen. The railing, stair tile, and floors are original to the 1936 house. Lighting is from Rejuvenation.
ロサンゼルスにあるラグジュアリーな広い地中海スタイルのおしゃれなリビング (ベージュの壁、無垢フローリング、標準型暖炉、レンガの暖炉まわり、テレビなし) の写真
ロサンゼルスにあるラグジュアリーな広い地中海スタイルのおしゃれなリビング (ベージュの壁、無垢フローリング、標準型暖炉、レンガの暖炉まわり、テレビなし) の写真
リビング (ラミネートの床、無垢フローリング、内蔵型テレビ、テレビなし、ベージュの壁) の写真
1
