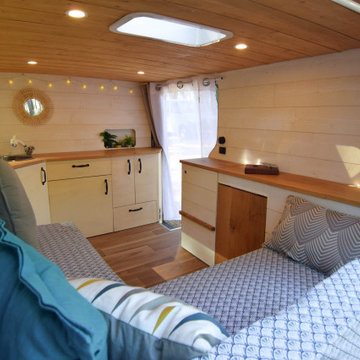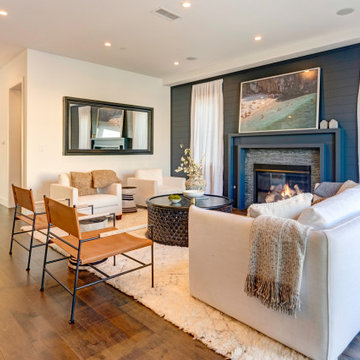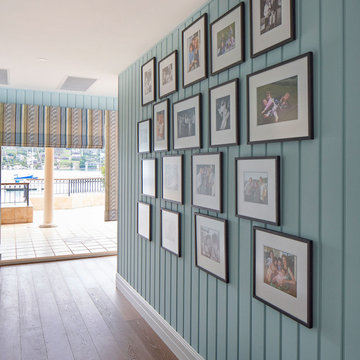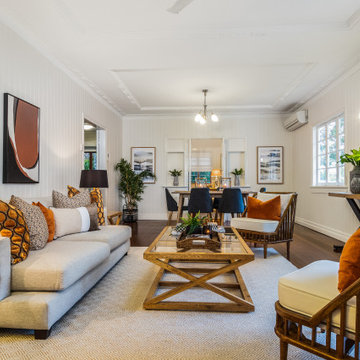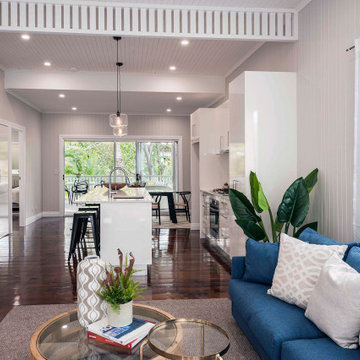リビング (濃色無垢フローリング、塗装板張りの壁) の写真
絞り込み:
資材コスト
並び替え:今日の人気順
写真 21〜40 枚目(全 208 枚)
1/3
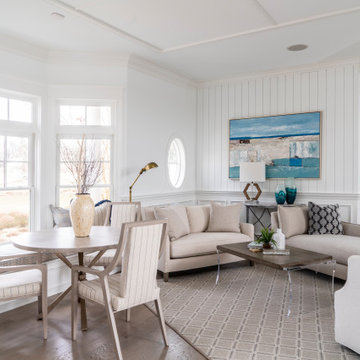
In the Living Room we decided to use the window seat with a game table grouping. It is a great place to do a jigsaw puzzle as well! The ship lap accent wall that we added is set off by an original oil painting of the beach.
Steve Buchanan Photography
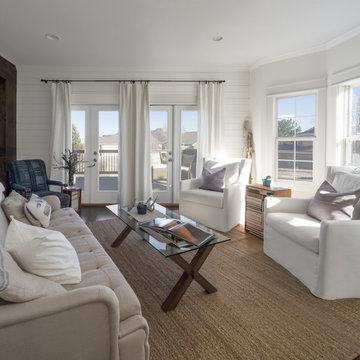
We added 2 french doors the the side of the house with a beautiful view of Golden's South Table Mountain. We planked that wall to add a little visual interest.
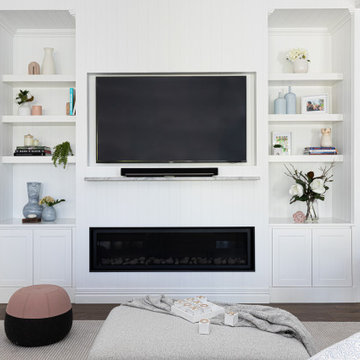
This classic Queenslander home in Red Hill, was a major renovation and therefore an opportunity to meet the family’s needs. With three active children, this family required a space that was as functional as it was beautiful, not forgetting the importance of it feeling inviting.
The resulting home references the classic Queenslander in combination with a refined mix of modern Hampton elements.
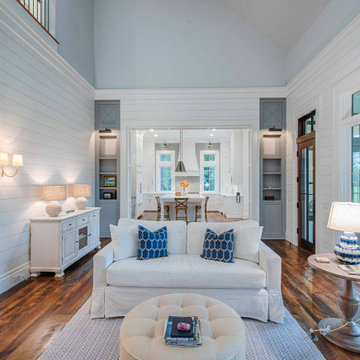
Vaulted ceiling, custom gray built-ins, cast stone fireplace, reclaimed mixed hardwood floor, and shiplap walls.
おしゃれなLDK (白い壁、濃色無垢フローリング、標準型暖炉、石材の暖炉まわり、壁掛け型テレビ、茶色い床、三角天井、塗装板張りの壁) の写真
おしゃれなLDK (白い壁、濃色無垢フローリング、標準型暖炉、石材の暖炉まわり、壁掛け型テレビ、茶色い床、三角天井、塗装板張りの壁) の写真
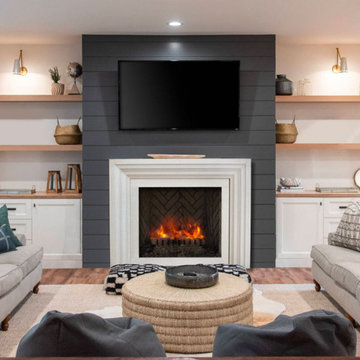
Ellie often described as “bright shining one”, spreads her light in any room she exists. With her sculptured lines and curves, Ellie provides a warm atmosphere for all joyous occasions.
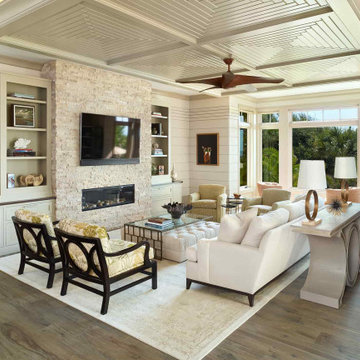
チャールストンにあるビーチスタイルのおしゃれなリビング (白い壁、濃色無垢フローリング、横長型暖炉、石材の暖炉まわり、壁掛け型テレビ、塗装板張りの壁) の写真
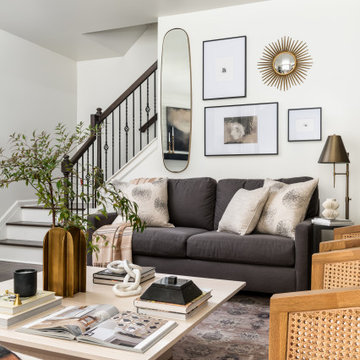
アトランタにあるラグジュアリーな中くらいなトランジショナルスタイルのおしゃれなリビング (白い壁、濃色無垢フローリング、コーナー設置型暖炉、塗装板張りの暖炉まわり、壁掛け型テレビ、茶色い床、塗装板張りの壁) の写真
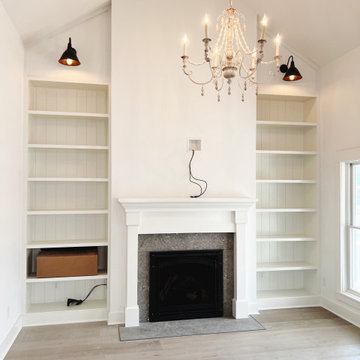
インディアナポリスにある中くらいなトラディショナルスタイルのおしゃれなLDK (白い壁、濃色無垢フローリング、標準型暖炉、壁掛け型テレビ、三角天井、塗装板張りの壁) の写真

サンフランシスコにある高級な広いカントリー風のおしゃれな独立型リビング (ライブラリー、白い壁、濃色無垢フローリング、表し梁、塗装板張りの壁) の写真
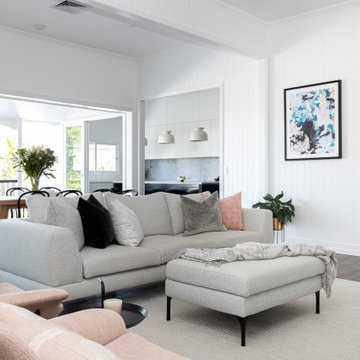
This classic Queenslander home in Red Hill, was a major renovation and therefore an opportunity to meet the family’s needs. With three active children, this family required a space that was as functional as it was beautiful, not forgetting the importance of it feeling inviting.
The resulting home references the classic Queenslander in combination with a refined mix of modern Hampton elements.
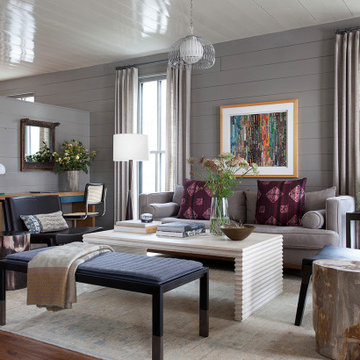
オースティンにあるエクレクティックスタイルのおしゃれなLDK (グレーの壁、濃色無垢フローリング、茶色い床、塗装板張りの天井、塗装板張りの壁) の写真
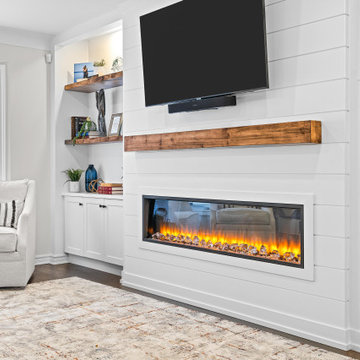
他の地域にあるお手頃価格の中くらいなビーチスタイルのおしゃれなリビング (白い壁、濃色無垢フローリング、標準型暖炉、塗装板張りの暖炉まわり、茶色い床、塗装板張りの天井、塗装板張りの壁) の写真
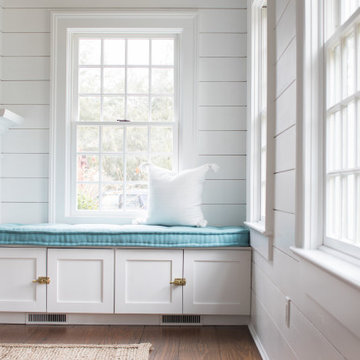
Sometimes what you’re looking for is right in your own backyard. This is what our Darien Reno Project homeowners decided as we launched into a full house renovation beginning in 2017. The project lasted about one year and took the home from 2700 to 4000 square feet.
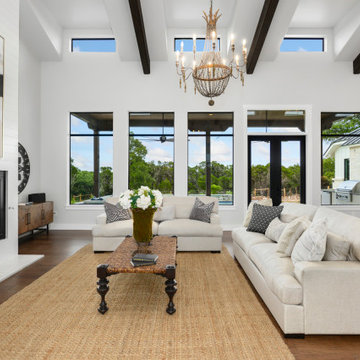
オースティンにあるお手頃価格の中くらいなカントリー風のおしゃれなLDK (白い壁、濃色無垢フローリング、標準型暖炉、金属の暖炉まわり、テレビなし、茶色い床、表し梁、塗装板張りの壁) の写真
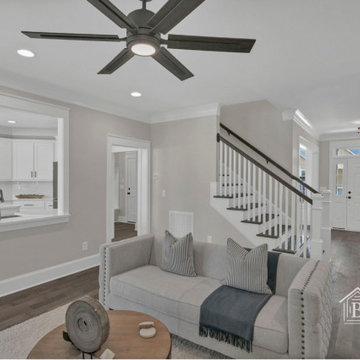
Modern Craftsman home with cutout providing view to kitchen from living room. Wide-planked hardwood floors, beautiful wood banisters for stairs. Fireplace with brick surround and shiplap accent wall. Custom built-in floating shelves and cabinets.
リビング (濃色無垢フローリング、塗装板張りの壁) の写真
2
