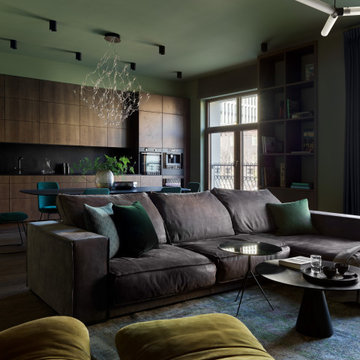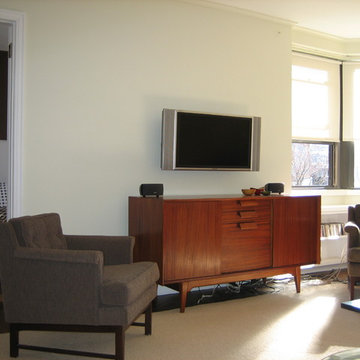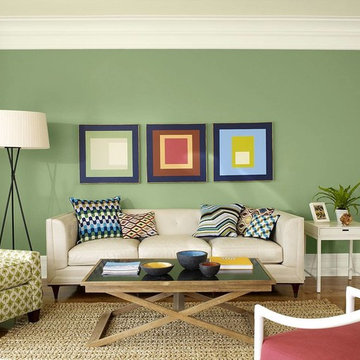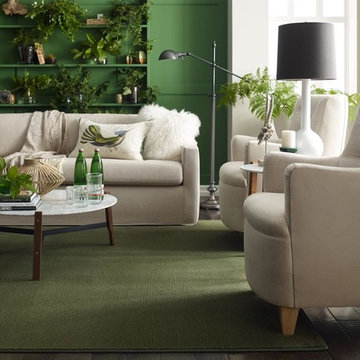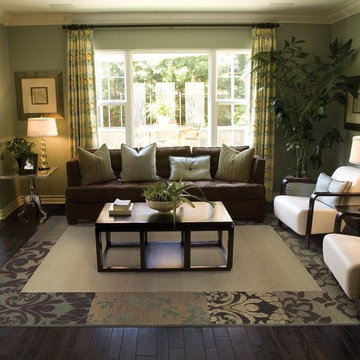LDK (濃色無垢フローリング、トラバーチンの床、緑の壁) の写真
絞り込み:
資材コスト
並び替え:今日の人気順
写真 1〜20 枚目(全 782 枚)
1/5
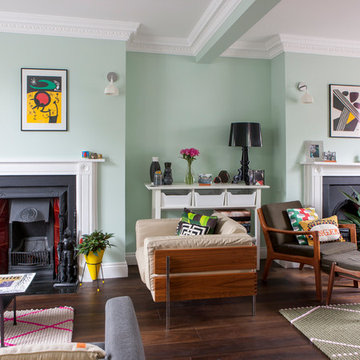
Original feature and the open layout allows for the intervention of some interesting accessories.
Photo Credit: David Giles.
ロンドンにある広いミッドセンチュリースタイルのおしゃれなLDK (緑の壁、濃色無垢フローリング、標準型暖炉) の写真
ロンドンにある広いミッドセンチュリースタイルのおしゃれなLDK (緑の壁、濃色無垢フローリング、標準型暖炉) の写真
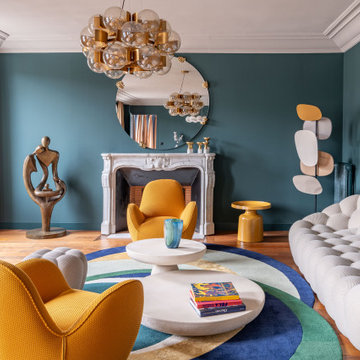
Lumineux et au dernier étage avec une magnifique vue sur Paris, on accède au séjour après avoir emprunté la grande entrée et son couloir habillés de terracotta. Un choix audacieux qui met en valeur la collection privée d’oeuvres d’art et qui s’accorde parfaitement avec le vert profond des murs du séjour et le mobilier aux couleurs franches.
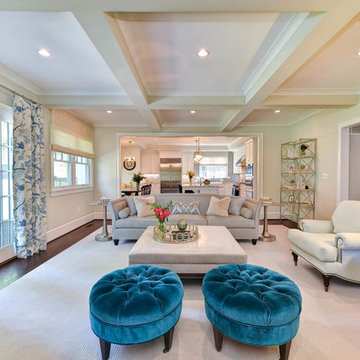
Voted Best Builder in 2013 by Arlington Magazine readers, Tradition Homes combines skill and talent with passion for creating beautiful custom homes in Arlington, McLean and Falls Church, VA.
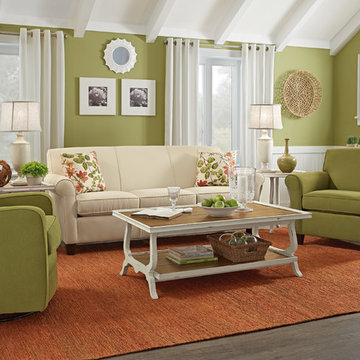
Bright green walls and furniture are a sure way to brighten up any room. Large white framed windows and over sized accessories compliment the overall decor to complete this eclectically designed space.
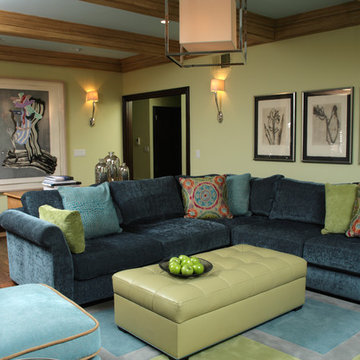
This welcoming family room was updated from a faded '80's brown palate. Now a sapphire blue sectional faces a flat screen tv over the fireplace, eliminating a wall of cabinetry. The leather ottoman has storage inside for more afghans and trays for entertaining. Area rug is custom, in shades of green, blue and gray. The side chairs were reupholstered. Art pieces are from the owner's collection, lit by new wall sconces. The floor has a maple perimeter border with a walnut inset.
Photo by Harry Chamberlain
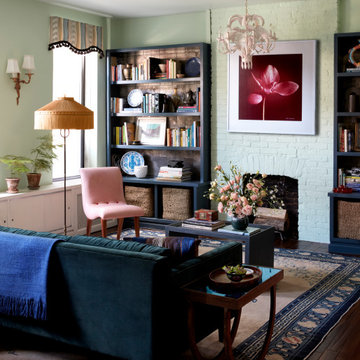
As featured in New York Magazine's Curbed and Brownstoner's weekly design column: New York based interior designer Tara McCauley designed the Park Slope, Brooklyn home of a young woman working in tech who has traveled the world and wanted to incorporate sentimental finds from her travels with a mix of colorful antique and vintage furnishings.

Inspired by the surrounding landscape, the Craftsman/Prairie style is one of the few truly American architectural styles. It was developed around the turn of the century by a group of Midwestern architects and continues to be among the most comfortable of all American-designed architecture more than a century later, one of the main reasons it continues to attract architects and homeowners today. Oxbridge builds on that solid reputation, drawing from Craftsman/Prairie and classic Farmhouse styles. Its handsome Shingle-clad exterior includes interesting pitched rooflines, alternating rows of cedar shake siding, stone accents in the foundation and chimney and distinctive decorative brackets. Repeating triple windows add interest to the exterior while keeping interior spaces open and bright. Inside, the floor plan is equally impressive. Columns on the porch and a custom entry door with sidelights and decorative glass leads into a spacious 2,900-square-foot main floor, including a 19 by 24-foot living room with a period-inspired built-ins and a natural fireplace. While inspired by the past, the home lives for the present, with open rooms and plenty of storage throughout. Also included is a 27-foot-wide family-style kitchen with a large island and eat-in dining and a nearby dining room with a beadboard ceiling that leads out onto a relaxing 240-square-foot screen porch that takes full advantage of the nearby outdoors and a private 16 by 20-foot master suite with a sloped ceiling and relaxing personal sitting area. The first floor also includes a large walk-in closet, a home management area and pantry to help you stay organized and a first-floor laundry area. Upstairs, another 1,500 square feet awaits, with a built-ins and a window seat at the top of the stairs that nod to the home’s historic inspiration. Opt for three family bedrooms or use one of the three as a yoga room; the upper level also includes attic access, which offers another 500 square feet, perfect for crafts or a playroom. More space awaits in the lower level, where another 1,500 square feet (and an additional 1,000) include a recreation/family room with nine-foot ceilings, a wine cellar and home office.
Photographer: Jeff Garland
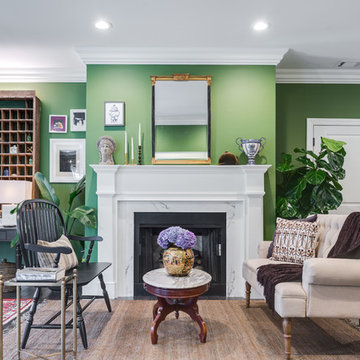
Fox Broadcasting 2016
アトランタにある高級な広いトロピカルスタイルのおしゃれなリビング (緑の壁、濃色無垢フローリング、標準型暖炉、漆喰の暖炉まわり、テレビなし、茶色い床) の写真
アトランタにある高級な広いトロピカルスタイルのおしゃれなリビング (緑の壁、濃色無垢フローリング、標準型暖炉、漆喰の暖炉まわり、テレビなし、茶色い床) の写真
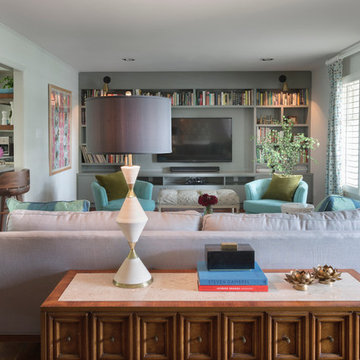
Whit Preston
オースティンにある中くらいなトランジショナルスタイルのおしゃれなリビング (緑の壁、濃色無垢フローリング、暖炉なし、埋込式メディアウォール、茶色い床) の写真
オースティンにある中くらいなトランジショナルスタイルのおしゃれなリビング (緑の壁、濃色無垢フローリング、暖炉なし、埋込式メディアウォール、茶色い床) の写真

Gacek Design Group - City Living on the Hudson - Living space; Halkin Mason Photography, LLC
ニューヨークにあるラグジュアリーなコンテンポラリースタイルのおしゃれなLDK (緑の壁、濃色無垢フローリング、黒い床) の写真
ニューヨークにあるラグジュアリーなコンテンポラリースタイルのおしゃれなLDK (緑の壁、濃色無垢フローリング、黒い床) の写真
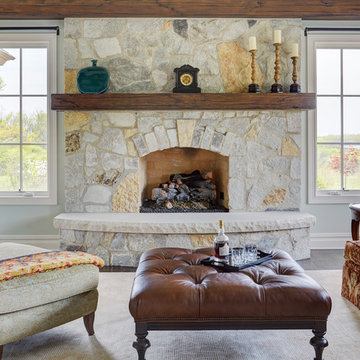
The stone used to clad the great room fireplace is identical to the stone used on the exterior. Hand hewn fir mantle. Photo by Mike Kaskel.
シカゴにある高級な中くらいなトラディショナルスタイルのおしゃれなリビング (緑の壁、濃色無垢フローリング、標準型暖炉、石材の暖炉まわり、茶色い床、テレビなし) の写真
シカゴにある高級な中くらいなトラディショナルスタイルのおしゃれなリビング (緑の壁、濃色無垢フローリング、標準型暖炉、石材の暖炉まわり、茶色い床、テレビなし) の写真
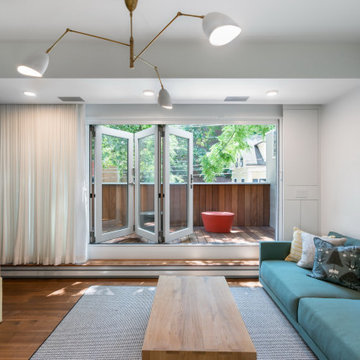
A 5-panel folding door extends the living room onto a private raised deck.
ボストンにある高級な小さなモダンスタイルのおしゃれなLDK (緑の壁、濃色無垢フローリング、暖炉なし) の写真
ボストンにある高級な小さなモダンスタイルのおしゃれなLDK (緑の壁、濃色無垢フローリング、暖炉なし) の写真
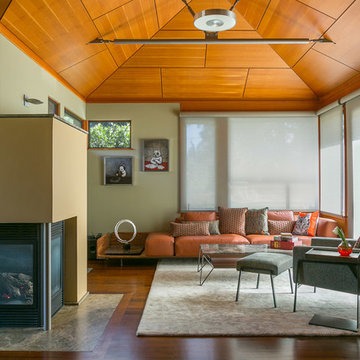
サンフランシスコにあるコンテンポラリースタイルのおしゃれなLDK (緑の壁、濃色無垢フローリング、コーナー設置型暖炉、茶色い床) の写真
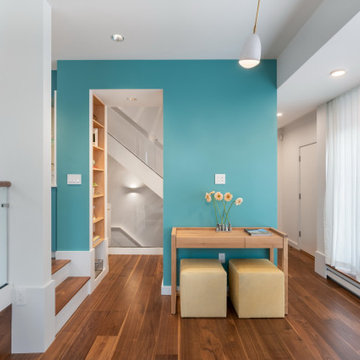
The new floating stair is visible behind the feature wall. The wall contains maple shelving (left) and a coat closet (right, not seen). The drape to the right conceals a 5-panel folding door and retractable screen.
LDK (濃色無垢フローリング、トラバーチンの床、緑の壁) の写真
1
