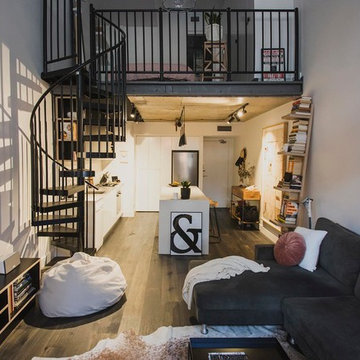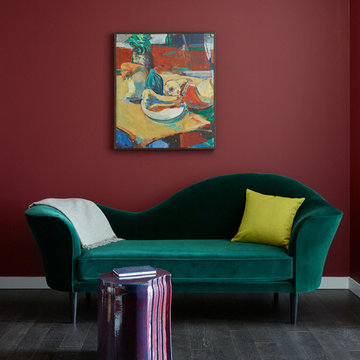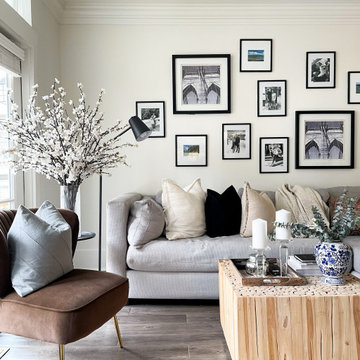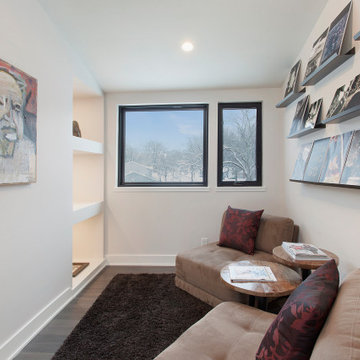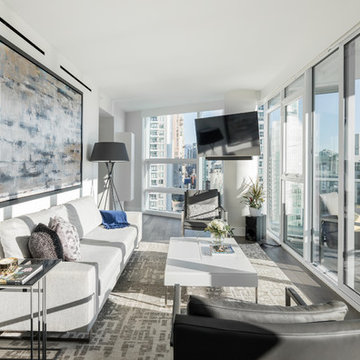小さなリビング (濃色無垢フローリング、トラバーチンの床、グレーの床、オレンジの床、白い床) の写真
絞り込み:
資材コスト
並び替え:今日の人気順
写真 1〜20 枚目(全 68 枚)
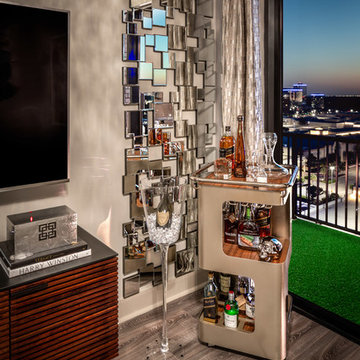
Chuck Williams & John Paul Key
ヒューストンにある高級な小さなモダンスタイルのおしゃれなリビング (グレーの壁、濃色無垢フローリング、暖炉なし、壁掛け型テレビ、グレーの床) の写真
ヒューストンにある高級な小さなモダンスタイルのおしゃれなリビング (グレーの壁、濃色無垢フローリング、暖炉なし、壁掛け型テレビ、グレーの床) の写真
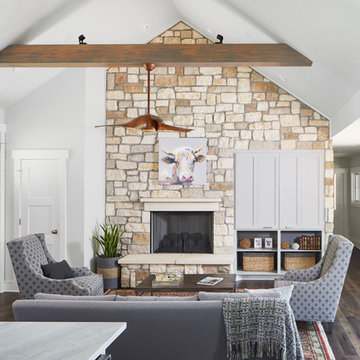
Photography by Andrea Calo
オースティンにある高級な小さなカントリー風のおしゃれなリビング (グレーの壁、濃色無垢フローリング、標準型暖炉、石材の暖炉まわり、埋込式メディアウォール、グレーの床) の写真
オースティンにある高級な小さなカントリー風のおしゃれなリビング (グレーの壁、濃色無垢フローリング、標準型暖炉、石材の暖炉まわり、埋込式メディアウォール、グレーの床) の写真
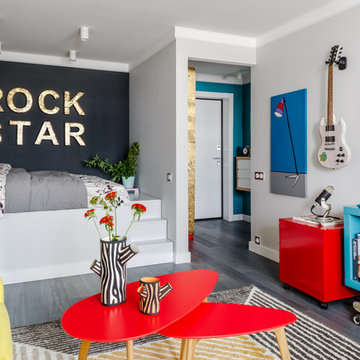
Планировочное решение: Миловзорова Наталья
Концепция: Миловзорова Наталья
Визуализация: Мовляйко Роман
Рабочая документация: Миловзорова Наталья, Царевская Ольга
Спецификация и смета: Царевская Ольга
Закупки: Миловзорова Наталья, Царевская Ольга
Авторский надзор: Миловзорова Наталья, Царевская Ольга
Фотограф: Лоскутов Михаил
Стиль: Соболева Дарья

The architecture of this modern house has unique design features. The entrance foyer is bright and spacious with beautiful open frame stairs and large windows. The open-plan interior design combines the living room, dining room and kitchen providing an easy living with a stylish layout. The bathrooms and en-suites throughout the house complement the overall spacious feeling of the house.
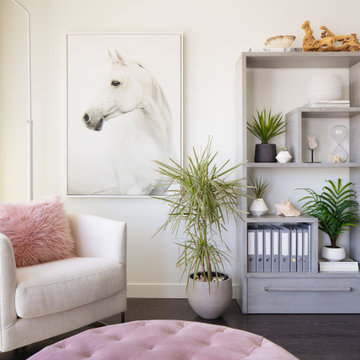
We designed this light, bright, and minimal one-bedroom luxury Woodside Village apartment for our client, Ann. All styling and furniture is by our interior design firm, ULAH Interiors + Design in Westwood, Kansas.
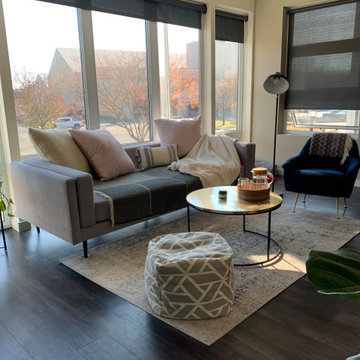
With the sofa as the primary seating component, the client desired a more functional and inviting couch setting.
We removed the factory back cushions and added plush, neutral accent pillows to make the couch more spacious and comfortable to relax on when not hosting guests.
A geometric patterned pouf was integrated for more seating options, as well as added texture.
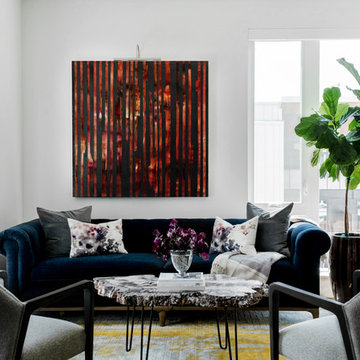
ポートランドにあるお手頃価格の小さなトランジショナルスタイルのおしゃれな独立型リビング (白い壁、濃色無垢フローリング、暖炉なし、テレビなし、グレーの床) の写真
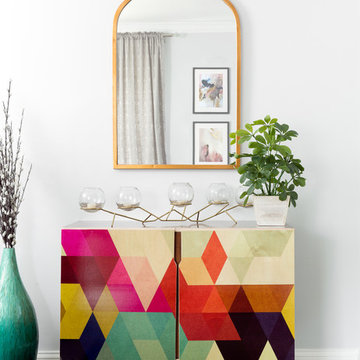
Having a small child, loving to entertain and looking to declutter and kid-proof the gathering spaces of their home in the quaint village of Rockville Centre, Long Island, a stone’s throw from Manhattan, our client’s main objective was to have their living room and den transformed with a family friendly home makeover with mid-century modern tones boasting a formal, yet relaxed spirit
Stepping into the home we found their living room and den both architecturally well appointed yet in need of modern transitional furniture pieces and the pops of color our clients admired, as there was a substantial amount of cool, cold grays in the rooms.
Decor Aid designer Vivian C. approached the design and placement of the pieces sourced to be kid-friendly while remaining sophisticated and practical for entertaining.
“We played off of the clients love for blush pinks, mid-century modern and turquoise. We played with the use of gold and silver metals to mix it up.”
In the living room, we used the prominent bay window and its illuminating natural light as the main architectural focal point, while the fireplace and mantels soft white tone helped inform the minimalist color palette for which we styled the room around.
To add warmth to the living room we played off of the clients love for blush pinks and turquoise while elevating the room with flashes of gold and silver metallic pieces. For a sense of play and to tie the space together we punctuated the kid-friendly living room with an eclectic juxtaposition of colors and materials, from a beautifully patchworked geometric cowhide rug from All Modern, to a whimsical mirror placed over an unexpected, bold geometric credenza, to the blush velvet barrel chair and abstract blue watercolor pillows.
“When sourcing furniture and objects, we chose items that had rounded edges and were shatter proof as it was vital to keep each room’s decor childproof.” Vivian ads.
Their vision for the den remained chic, with comfort and practical functionality key to create an area for the young family to come together.
For the den, our main challenge was working around the pre-existing dark gray sectional sofa. To combat its chunkiness, we played off of the hues in the cubist framed prints placed above and focused on blue and orange accents which complement and play off of each other well. We selected orange storage ottomans in easy to clean, kid-friendly leather to maximize space and functionality. To personalize the appeal of the den we included black and white framed family photos. In the end, the result created a fun, relaxed space where our clients can enjoy family moments or watch a game while taking in the scenic view of their backyard.
For harmony between the rooms, the overall tone for each room is mid-century modern meets bold, yet classic contemporary through the use of mixed materials and fabrications including marble, stone, metals and plush velvet, creating a cozy yet sophisticated enough atmosphere for entertaining family and friends and raising a young children.
“The result od this family friendly room was really fantastic! Adding some greenery, more pillows and throws really made the space pop.” Vivian C. Decor Aid’s Designer
This stunning 1,800 square-feet home is a European Contemporary-style masterwork. Taking up one half of one floor in the development, which is comprised of a series of three, three-story buildings, the home is beautiful mixture of light and dark, simple and yet finished with great richness.
To See More Visit: http://www.homedesigndecormag.com/feature/1763
Photo Credit: Smith Cameron Photography
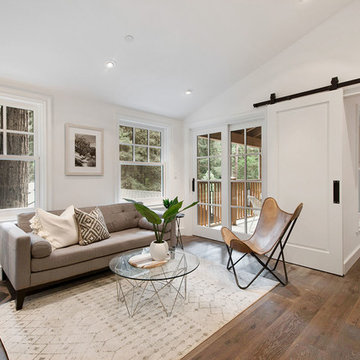
サンフランシスコにある高級な小さなトランジショナルスタイルのおしゃれなリビング (濃色無垢フローリング、グレーの床、白い壁、暖炉なし、テレビなし) の写真
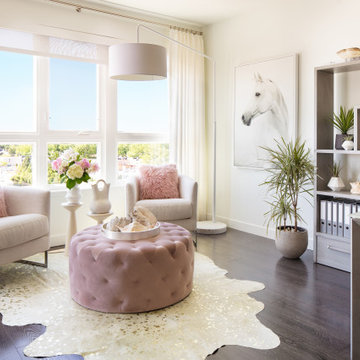
We designed this light, bright, and minimal one-bedroom luxury Woodside Village apartment for our client, Ann. All styling and furniture is by our interior design firm, ULAH Interiors + Design in Westwood, Kansas.
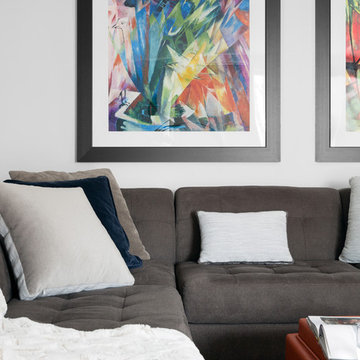
Having a small child, loving to entertain and looking to declutter and kid-proof the gathering spaces of their home in the quaint village of Rockville Centre, Long Island, a stone’s throw from Manhattan, our client’s main objective was to have their living room and den transformed with a family friendly home makeover with mid-century modern tones boasting a formal, yet relaxed spirit
Stepping into the home we found their living room and den both architecturally well appointed yet in need of modern transitional furniture pieces and the pops of color our clients admired, as there was a substantial amount of cool, cold grays in the rooms.
Decor Aid designer Vivian C. approached the design and placement of the pieces sourced to be kid-friendly while remaining sophisticated and practical for entertaining.
“We played off of the clients love for blush pinks, mid-century modern and turquoise. We played with the use of gold and silver metals to mix it up.”
In the living room, we used the prominent bay window and its illuminating natural light as the main architectural focal point, while the fireplace and mantels soft white tone helped inform the minimalist color palette for which we styled the room around.
To add warmth to the living room we played off of the clients love for blush pinks and turquoise while elevating the room with flashes of gold and silver metallic pieces. For a sense of play and to tie the space together we punctuated the kid-friendly living room with an eclectic juxtaposition of colors and materials, from a beautifully patchworked geometric cowhide rug from All Modern, to a whimsical mirror placed over an unexpected, bold geometric credenza, to the blush velvet barrel chair and abstract blue watercolor pillows.
“When sourcing furniture and objects, we chose items that had rounded edges and were shatter proof as it was vital to keep each room’s decor childproof.” Vivian ads.
Their vision for the den remained chic, with comfort and practical functionality key to create an area for the young family to come together.
For the den, our main challenge was working around the pre-existing dark gray sectional sofa. To combat its chunkiness, we played off of the hues in the cubist framed prints placed above and focused on blue and orange accents which complement and play off of each other well. We selected orange storage ottomans in easy to clean, kid-friendly leather to maximize space and functionality. To personalize the appeal of the den we included black and white framed family photos. In the end, the result created a fun, relaxed space where our clients can enjoy family moments or watch a game while taking in the scenic view of their backyard.
For harmony between the rooms, the overall tone for each room is mid-century modern meets bold, yet classic contemporary through the use of mixed materials and fabrications including marble, stone, metals and plush velvet, creating a cozy yet sophisticated enough atmosphere for entertaining family and friends and raising a young children.
“The result od this family friendly room was really fantastic! Adding some greenery, more pillows and throws really made the space pop.” Vivian C. Decor Aid’s Designer
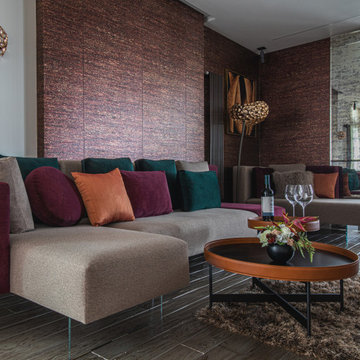
Общая площадь квартиры 84,6 м2
Владельцы большую часть времени живут за городом. И покупка этой квартиры рассматривалась как дополнительное, ситуационное городское жилье или в дальнейшем , как квартира для дочери. Основное пожелание было сделать необычный интерьер, поиграть зеркалами, цветом и фактурами. Сделать квартиру яркой, и словно праздничной.
Изначально, пространство комнат было очень не большим, если не сказать маленьким. Создавалось ощущение замкнутости. Квартира - шкатулка, с отделениями. Угловое расположение квартиры, несущие стены - задали определенный контур. Убрав все не несущие перегородки, мы заново создали внутреннее пространство. Одна зона переходит в другую, без проемов и дверей - это гостевая часть, в ней расположилась кухня, обеденная зона, гостиная. А утепленная лоджия - стала дополнительным лаунж пространством с диванчиками и барной стойкой у большого окна с панорамным видом на город.
Приватная часть - спальная. Непосредственно кровать - расположили как можно дальше от гостиной части, вход в нее через гардеробную. И тут свой мир: увеличив подоконник - мы получили дополнительное комфортное место, которое превратили в удобное для отдыха.
Цвет было - одном из пожеланий, которым мы с радостью воспользовались.
Цветовая палитра интерьера сложилась вокруг двух элементов - цвет и фактура массивной доски и фасадов кухни, которые были согласованны заказчиками сразу и безоговорочно еще на начальном этапе проекта. Мерцание меди поддержали обои в гостиной и текстиль, а так же звонкий оранжевый. В пару к ним выбраны глубокие винные оттенки и парадный зеленый.
Винно-ягодная палитра - вдохновение для всех комната. Спальня - мерцающая спелость черешни. Ванная - черничное настроение.
Подсветки, впрочем как и дневное солнце заигрывают с блеском фактур, которые переливаются и меняют оттенки в зависимости от света и ракурса.
Авторские картины художника Игоря Лекомцева - словно были написаны под настроение и образ этой квартиры. Они стали завершающей нотой композиции пространства и атмосферы этого дома.
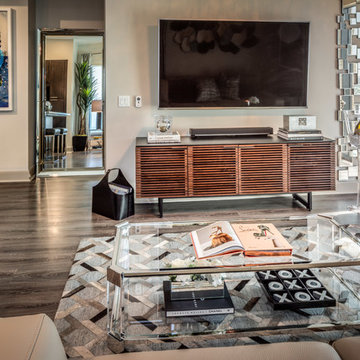
Chuck Williams & John Paul Key
ヒューストンにある高級な小さなモダンスタイルのおしゃれなリビング (グレーの壁、濃色無垢フローリング、暖炉なし、壁掛け型テレビ、グレーの床) の写真
ヒューストンにある高級な小さなモダンスタイルのおしゃれなリビング (グレーの壁、濃色無垢フローリング、暖炉なし、壁掛け型テレビ、グレーの床) の写真
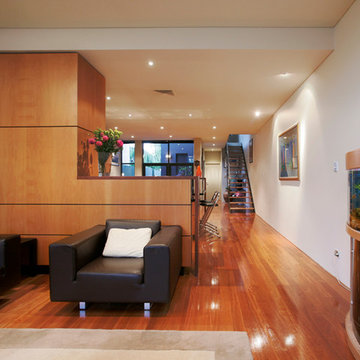
. Efficient planning of internal spaces to eliminate corridors and the ‘lost’ area they generate created a courtyard entry along the side of the house. This centralised the circulation from a single point while also blurring the distinction of internal and external zones within the property. Open plan living to the rear connects to a larger outdoor living space secured between house and garage, creating a spacious and light filled interior that enjoys ample space within the small lot.
小さなリビング (濃色無垢フローリング、トラバーチンの床、グレーの床、オレンジの床、白い床) の写真
1
