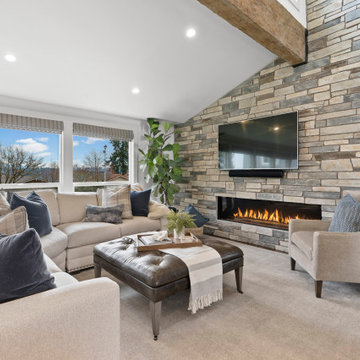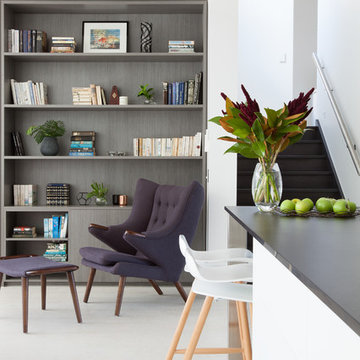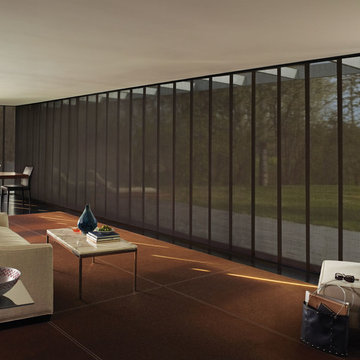リビング (コルクフローリング、ベージュの床、茶色い床、マルチカラーの床、白い床) の写真
絞り込み:
資材コスト
並び替え:今日の人気順
写真 1〜20 枚目(全 236 枚)
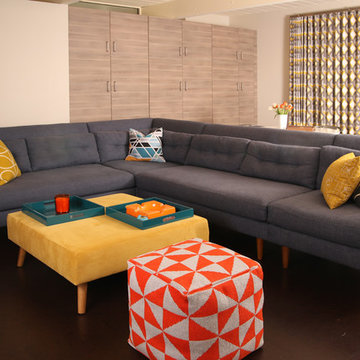
Christy Wood Wright
サンフランシスコにあるお手頃価格の小さなミッドセンチュリースタイルのおしゃれな独立型リビング (ベージュの壁、コルクフローリング、壁掛け型テレビ、茶色い床) の写真
サンフランシスコにあるお手頃価格の小さなミッドセンチュリースタイルのおしゃれな独立型リビング (ベージュの壁、コルクフローリング、壁掛け型テレビ、茶色い床) の写真
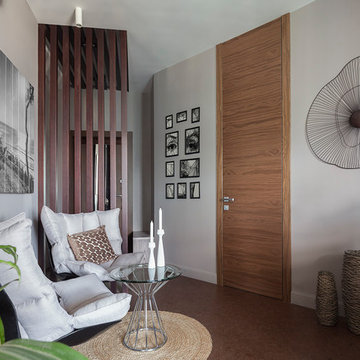
Юрий Гришко
他の地域にある高級な中くらいなコンテンポラリースタイルのおしゃれなLDK (グレーの壁、コルクフローリング、茶色い床) の写真
他の地域にある高級な中くらいなコンテンポラリースタイルのおしゃれなLDK (グレーの壁、コルクフローリング、茶色い床) の写真

Thermally treated Ash-clad bedroom wing passes through the living space at architectural stair - Architecture/Interiors: HAUS | Architecture For Modern Lifestyles - Construction Management: WERK | Building Modern - Photography: The Home Aesthetic
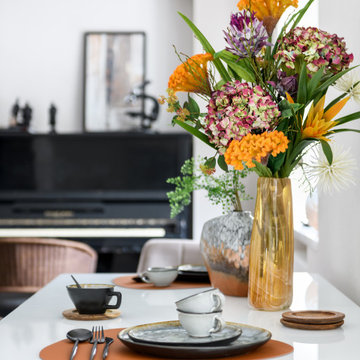
Всё чаще ко мне стали обращаться за ремонтом вторичного жилья, эта квартира как раз такая. Заказчики уже тут жили до нашего знакомства, их устраивали площадь и локация квартиры, просто они решили сделать новый капительный ремонт. При работе над объектом была одна сложность: потолок из гипсокартона, который заказчики не хотели демонтировать. Пришлось делать новое размещение светильников и электроустановок не меняя потолок. Ниши под двумя окнами в кухне-гостиной и радиаторы в этих нишах были изначально разных размеров, мы сделали их одинаковыми, а старые радиаторы поменяли на новые нмецкие. На полу пробка, блок кондиционера покрашен в цвет обоев, фортепиано - винтаж, подоконники из искусственного камня в одном цвете с кухонной столешницей.

ノボシビルスクにある高級な広いコンテンポラリースタイルのおしゃれなリビング (青い壁、コルクフローリング、横長型暖炉、金属の暖炉まわり、壁掛け型テレビ、茶色い床) の写真

The starting point for this area was the original 1950's freestanding bar - which we loved! The colours throughout the space and the curves that bounce through the design stop the space feeling rigid.
The addition of the Oak room divider creates a separate space without losing any light.
A gorgeous corner looking out onto the garden.
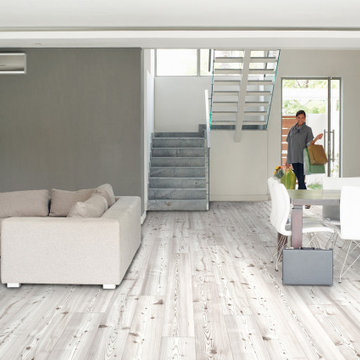
Designed to reproduce the unique textures found in nature, VITA flooring combines the state-of-the-art digital technology with the durability and comfort of an eco-friendly cork surface.
Floating Uniclic® or glue-down installation
HOTCOATING® super-matt finished
1746x194x13.5 mm | 1164x194x10.5 mm | 900x150x4 mm
Bevelled edges
Level of use CLASS 23 | 32
WARRANTY 20Y Residential | 10Y Commercial
MICROBAN® antimicrobial product protection
FSC® certified products available upon request

This is a basement renovation transforms the space into a Library for a client's personal book collection . Space includes all LED lighting , cork floorings , Reading area (pictured) and fireplace nook .

This colorful Contemporary design / build project started as an Addition but included new cork flooring and painting throughout the home. The Kitchen also included the creation of a new pantry closet with wire shelving and the Family Room was converted into a beautiful Library with space for the whole family. The homeowner has a passion for picking paint colors and enjoyed selecting the colors for each room. The home is now a bright mix of modern trends such as the barn doors and chalkboard surfaces contrasted by classic LA touches such as the detail surrounding the Living Room fireplace. The Master Bedroom is now a Master Suite complete with high-ceilings making the room feel larger and airy. Perfect for warm Southern California weather! Speaking of the outdoors, the sliding doors to the green backyard ensure that this white room still feels as colorful as the rest of the home. The Master Bathroom features bamboo cabinetry with his and hers sinks. The light blue walls make the blue and white floor really pop. The shower offers the homeowners a bench and niche for comfort and sliding glass doors and subway tile for style. The Library / Family Room features custom built-in bookcases, barn door and a window seat; a readers dream! The Children’s Room and Dining Room both received new paint and flooring as part of their makeover. However the Children’s Bedroom also received a new closet and reading nook. The fireplace in the Living Room was made more stylish by painting it to match the walls – one of the only white spaces in the home! However the deep blue accent wall with floating shelves ensure that guests are prepared to see serious pops of color throughout the rest of the home. The home features art by Drica Lobo ( https://www.dricalobo.com/home)
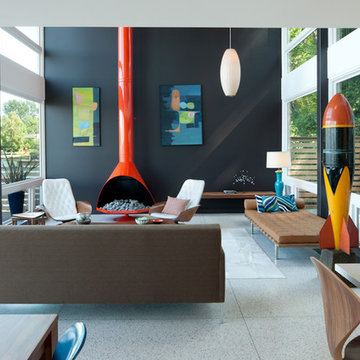
Lara Swimmer
シアトルにある中くらいなミッドセンチュリースタイルのおしゃれなLDK (黒い壁、コルクフローリング、吊り下げ式暖炉、テレビなし、ベージュの床) の写真
シアトルにある中くらいなミッドセンチュリースタイルのおしゃれなLDK (黒い壁、コルクフローリング、吊り下げ式暖炉、テレビなし、ベージュの床) の写真
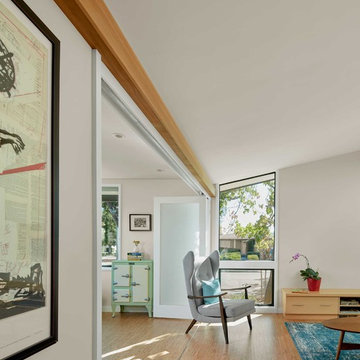
The library can be separated from the living area with translucent folding doors that divide the space while still sharing light between the rooms.
Cesar Rubio Photography
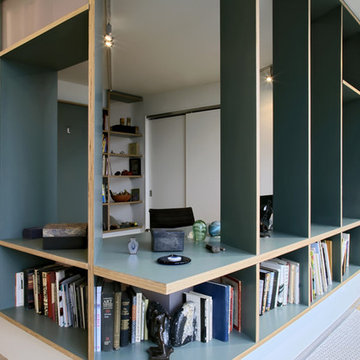
A home office anchors the far northeast corner of the apartment, carved out behind the custom shelves designed to house the Owners' many books. The shelving was fabricated from colored laminate on a Baltic birch core which was left exposed.
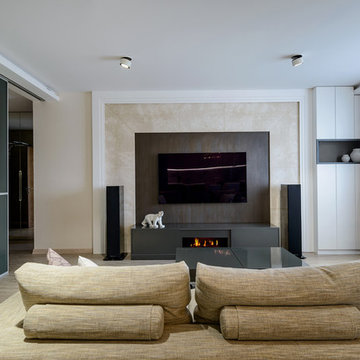
фотограф - Виталий Иванов
ノボシビルスクにある低価格の中くらいなコンテンポラリースタイルのおしゃれなLDK (ベージュの壁、コルクフローリング、横長型暖炉、壁掛け型テレビ、ベージュの床) の写真
ノボシビルスクにある低価格の中くらいなコンテンポラリースタイルのおしゃれなLDK (ベージュの壁、コルクフローリング、横長型暖炉、壁掛け型テレビ、ベージュの床) の写真
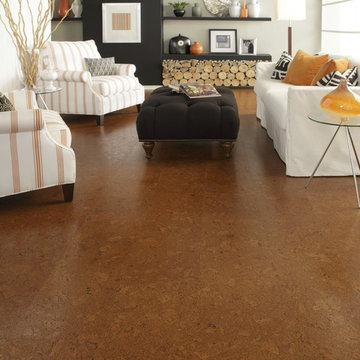
Lisbon Cork Co. Ltd. Fine Cork Flooring combines the beauty of a natural material with the comfort of a cushioned surface. It is durable, acoustical, and a great insulator. The bark of the cork tree is peeled without destroying the tree and it grows back within nine years, ready to be harvested again. Warm to the touch and resilient, cork floors are a joy to live with. Cork is considered a green product because the same tree can be harvested numerous times.

3つの囲まれた部屋(寝室・和室・キッチン)の周りがリビングや縁側などのオープンスペース。
寝室の角はデスク、キッチンの角はテーブルカウンター、和室の角はこあがりになっていて、オープンスペースからも使えます。
room ∩ rooms photo by Masao Nishikawa
他の地域にある高級な小さなモダンスタイルのおしゃれなLDK (白い壁、コルクフローリング、暖炉なし、白い床) の写真
他の地域にある高級な小さなモダンスタイルのおしゃれなLDK (白い壁、コルクフローリング、暖炉なし、白い床) の写真
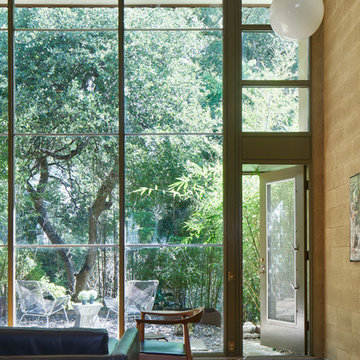
Photography: Andrea Calo
オースティンにある小さなミッドセンチュリースタイルのおしゃれなリビングロフト (ベージュの壁、コルクフローリング、茶色い床) の写真
オースティンにある小さなミッドセンチュリースタイルのおしゃれなリビングロフト (ベージュの壁、コルクフローリング、茶色い床) の写真

Cozy living room with Malm gas fireplace, original windows/treatments, new shiplap, exposed doug fir beams
ポートランドにある高級な小さなミッドセンチュリースタイルのおしゃれなLDK (白い壁、コルクフローリング、吊り下げ式暖炉、白い床、表し梁、塗装板張りの壁) の写真
ポートランドにある高級な小さなミッドセンチュリースタイルのおしゃれなLDK (白い壁、コルクフローリング、吊り下げ式暖炉、白い床、表し梁、塗装板張りの壁) の写真
リビング (コルクフローリング、ベージュの床、茶色い床、マルチカラーの床、白い床) の写真
1
