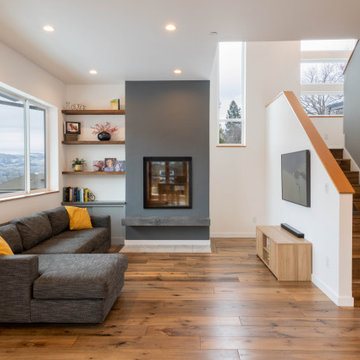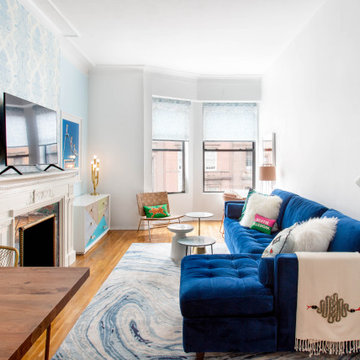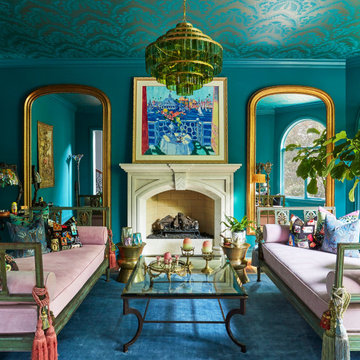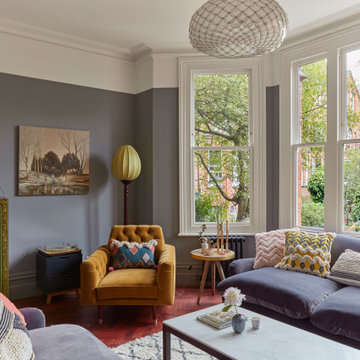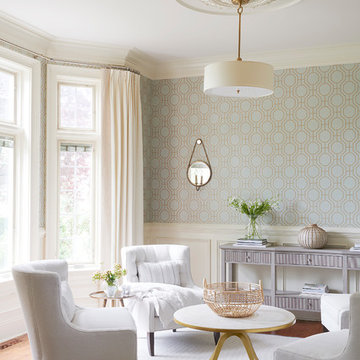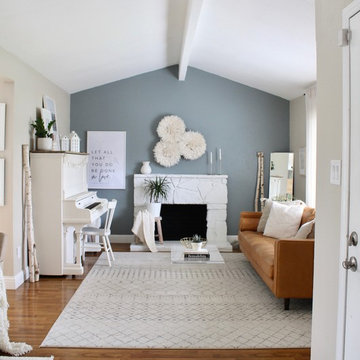リビング (コルクフローリング、無垢フローリング、青い壁、マルチカラーの壁) の写真
絞り込み:
資材コスト
並び替え:今日の人気順
写真 1〜20 枚目(全 7,366 枚)
1/5

Luxurious modern take on a traditional white Italian villa. An entry with a silver domed ceiling, painted moldings in patterns on the walls and mosaic marble flooring create a luxe foyer. Into the formal living room, cool polished Crema Marfil marble tiles contrast with honed carved limestone fireplaces throughout the home, including the outdoor loggia. Ceilings are coffered with white painted
crown moldings and beams, or planked, and the dining room has a mirrored ceiling. Bathrooms are white marble tiles and counters, with dark rich wood stains or white painted. The hallway leading into the master bedroom is designed with barrel vaulted ceilings and arched paneled wood stained doors. The master bath and vestibule floor is covered with a carpet of patterned mosaic marbles, and the interior doors to the large walk in master closets are made with leaded glass to let in the light. The master bedroom has dark walnut planked flooring, and a white painted fireplace surround with a white marble hearth.
The kitchen features white marbles and white ceramic tile backsplash, white painted cabinetry and a dark stained island with carved molding legs. Next to the kitchen, the bar in the family room has terra cotta colored marble on the backsplash and counter over dark walnut cabinets. Wrought iron staircase leading to the more modern media/family room upstairs.
Project Location: North Ranch, Westlake, California. Remodel designed by Maraya Interior Design. From their beautiful resort town of Ojai, they serve clients in Montecito, Hope Ranch, Malibu, Westlake and Calabasas, across the tri-county areas of Santa Barbara, Ventura and Los Angeles, south to Hidden Hills- north through Solvang and more.
Eclectic Living Room with Asian antiques from the owners' own travels. Deep purple, copper and white chenille fabrics and a handknotted wool rug. Modern art painting by Maraya, Home built by Timothy J. Droney
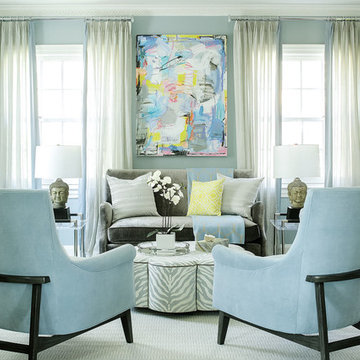
christian garibaldi
ニューヨークにあるお手頃価格の中くらいなトランジショナルスタイルのおしゃれなリビング (青い壁、無垢フローリング、テレビなし) の写真
ニューヨークにあるお手頃価格の中くらいなトランジショナルスタイルのおしゃれなリビング (青い壁、無垢フローリング、テレビなし) の写真

Living room corner with the family pet in one of her favorite spots.
Photos: Brittany Ambridge
ニューヨークにある高級な中くらいなミッドセンチュリースタイルのおしゃれな独立型リビング (青い壁、無垢フローリング、茶色い床) の写真
ニューヨークにある高級な中くらいなミッドセンチュリースタイルのおしゃれな独立型リビング (青い壁、無垢フローリング、茶色い床) の写真
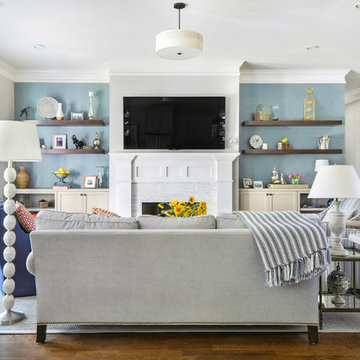
This comfy living room is right off the kitchen and makes entertaining a breeze. With French door opening to the patio, who could ask for more? Dog and kid friendly fabrics and rug make this a haven for watching TV or family game night!
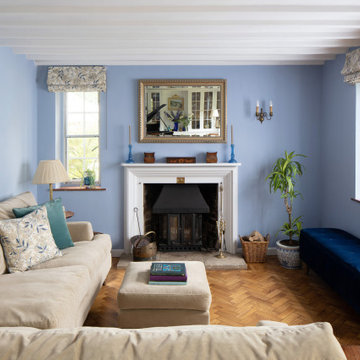
ケントにあるお手頃価格の小さなトラディショナルスタイルのおしゃれな独立型リビング (ミュージックルーム、青い壁、無垢フローリング、薪ストーブ、木材の暖炉まわり、茶色い床、表し梁) の写真
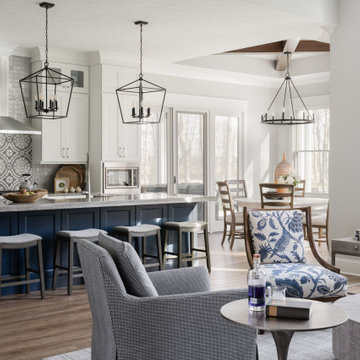
Our Carmel design-build studio planned a beautiful open-concept layout for this home with a lovely kitchen, adjoining dining area, and a spacious and comfortable living space. We chose a classic blue and white palette in the kitchen, used high-quality appliances, and added plenty of storage spaces to make it a functional, hardworking kitchen. In the adjoining dining area, we added a round table with elegant chairs. The spacious living room comes alive with comfortable furniture and furnishings with fun patterns and textures. A stunning fireplace clad in a natural stone finish creates visual interest. In the powder room, we chose a lovely gray printed wallpaper, which adds a hint of elegance in an otherwise neutral but charming space.
---
Project completed by Wendy Langston's Everything Home interior design firm, which serves Carmel, Zionsville, Fishers, Westfield, Noblesville, and Indianapolis.
For more about Everything Home, see here: https://everythinghomedesigns.com/
To learn more about this project, see here:
https://everythinghomedesigns.com/portfolio/modern-home-at-holliday-farms

The blue walls of the living room add a relaxed feel to this room. The many features such as original floor boards, the victorian fireplace, the working shutters and the ornate cornicing and ceiling rose were all restored to their former glory.

This cozy gathering space in the heart of Davis, CA takes cues from traditional millwork concepts done in a contemporary way.
Accented with light taupe, the grid panel design on the walls adds dimension to the otherwise flat surfaces. A brighter white above celebrates the room’s high ceilings, offering a sense of expanded vertical space and deeper relaxation.
Along the adjacent wall, bench seating wraps around to the front entry, where drawers provide shoe-storage by the front door. A built-in bookcase complements the overall design. A sectional with chaise hides a sleeper sofa. Multiple tables of different sizes and shapes support a variety of activities, whether catching up over coffee, playing a game of chess, or simply enjoying a good book by the fire. Custom drapery wraps around the room, and the curtains between the living room and dining room can be closed for privacy. Petite framed arm-chairs visually divide the living room from the dining room.
In the dining room, a similar arch can be found to the one in the kitchen. A built-in buffet and china cabinet have been finished in a combination of walnut and anegre woods, enriching the space with earthly color. Inspired by the client’s artwork, vibrant hues of teal, emerald, and cobalt were selected for the accessories, uniting the entire gathering space.
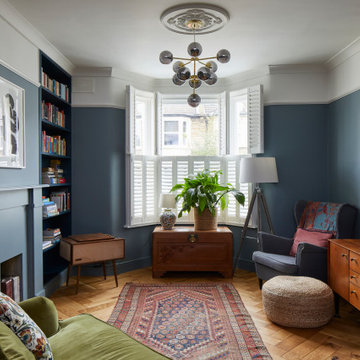
ロンドンにあるお手頃価格の小さなトランジショナルスタイルのおしゃれな独立型リビング (ライブラリー、青い壁、無垢フローリング、標準型暖炉、漆喰の暖炉まわり、茶色い床、白い天井) の写真
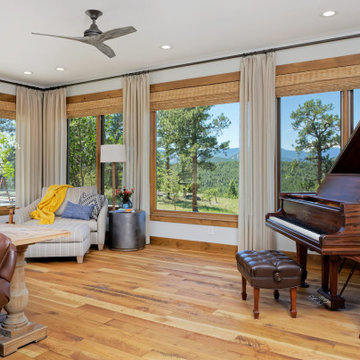
Our Denver studio designed this home to reflect the stunning mountains that it is surrounded by. See how we did it.
---
Project designed by Denver, Colorado interior designer Margarita Bravo. She serves Denver as well as surrounding areas such as Cherry Hills Village, Englewood, Greenwood Village, and Bow Mar.
For more about MARGARITA BRAVO, click here: https://www.margaritabravo.com/
To learn more about this project, click here: https://www.margaritabravo.com/portfolio/mountain-chic-modern-rustic-home-denver/

Formal & Transitional Living Room with Sophisticated Blue Walls, Photography by Susie Brenner
デンバーにある中くらいなトラディショナルスタイルのおしゃれなリビング (青い壁、無垢フローリング、標準型暖炉、石材の暖炉まわり、テレビなし、茶色い床) の写真
デンバーにある中くらいなトラディショナルスタイルのおしゃれなリビング (青い壁、無垢フローリング、標準型暖炉、石材の暖炉まわり、テレビなし、茶色い床) の写真
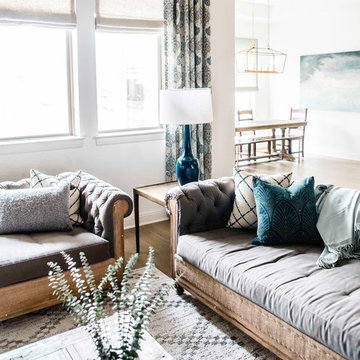
Our Austin design studio gave this living room a bright and modern refresh.
Project designed by Sara Barney’s Austin interior design studio BANDD DESIGN. They serve the entire Austin area and its surrounding towns, with an emphasis on Round Rock, Lake Travis, West Lake Hills, and Tarrytown.
For more about BANDD DESIGN, click here: https://bandddesign.com/
To learn more about this project, click here: https://bandddesign.com/living-room-refresh/
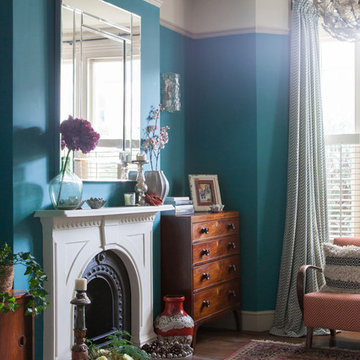
This inviting living room was given a lift by injecting strong colour vintage and antique furniture, and re-instating an original Victorian fireplace.
Photography: Megan Taylor
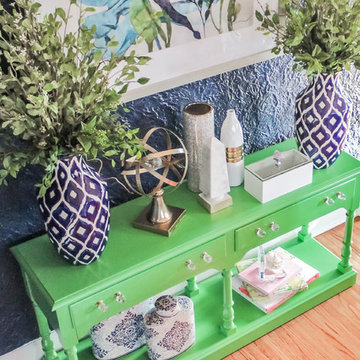
This kelly green console table just screams Kate Spade, especially with the accessories we added to it. Photos by 618 Creative of Waterloo, IL
セントルイスにある高級な中くらいなトランジショナルスタイルのおしゃれな独立型リビング (青い壁、無垢フローリング、標準型暖炉、木材の暖炉まわり、茶色い床) の写真
セントルイスにある高級な中くらいなトランジショナルスタイルのおしゃれな独立型リビング (青い壁、無垢フローリング、標準型暖炉、木材の暖炉まわり、茶色い床) の写真
リビング (コルクフローリング、無垢フローリング、青い壁、マルチカラーの壁) の写真
1
