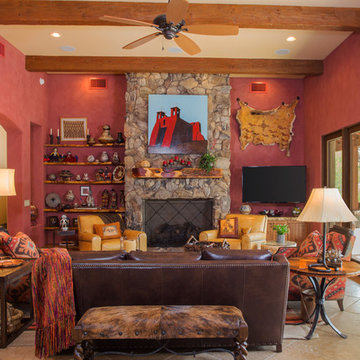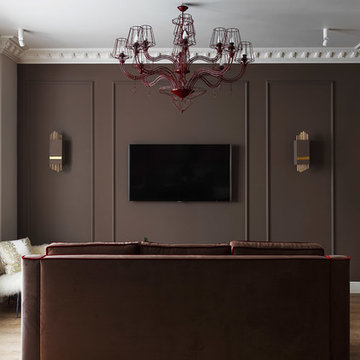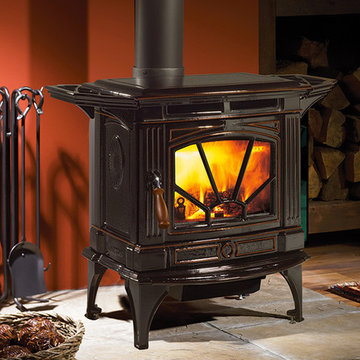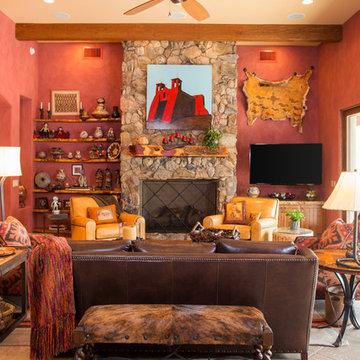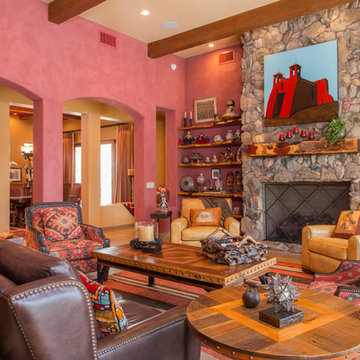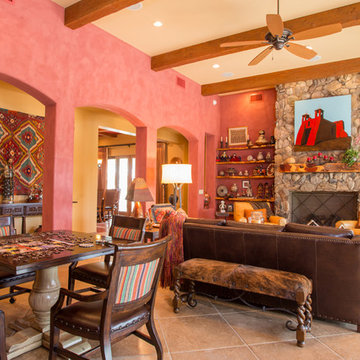中くらいなリビング (コルクフローリング、ライムストーンの床、マルチカラーの壁、赤い壁) の写真
絞り込み:
資材コスト
並び替え:今日の人気順
写真 1〜20 枚目(全 22 枚)
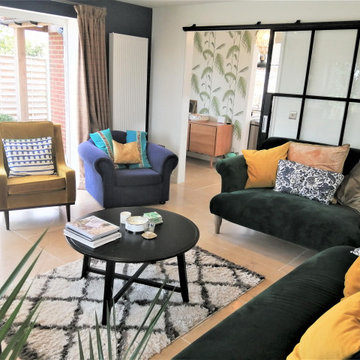
As exciting as having a completely new building built specifically to your requirements is, it can be hard to envisage how it will really look and feel until it is built. It was at this point that my clients found themselves confronted with a completely blank canvas, which can be a very daunting prospect. My Clients had lots of amazing ideas, but it is hard to know where to begin. I thoroughly enjoyed working with them to put their ideas on paper and create a plan that expressed their (exceptional!) taste and personality, whilst encouraging flow and functionality through the property.
The lounge area is a practical and clean area with oodles of comfort to boot! The large, deep seated sofas contrast beautifully with the colours of the armchairs, to make an ecclectic mix of seating that is very pleasing to the eye, set off with the scatter cushions, which bring the scheme together effectively, adding even more comfort.
The whole room is a mixture of dark vs light, creating a dramatic, yet cozy, light and spacious space to relax or socialise.
The bespoke black framed, sliding glazed paned internal door works perfectly to shut the space of for privacy and sound exclusion, without loosing light to the room.
Wide exterior bi-folding doors offer the option of opening the space out to the garden, giving complete connectivity between the two.
The ochre yellow, dark forest green, hints of turquoise and oxford blue, team together so well and are set off beautifully by the contrasting natural white walls and the deep blue accent wall, along with the contrasting textures of the tweed curtains, velvet sofas, soft limestone flagstone flooring and high pile rug. A very successful scheme which my clients absolutely adore!
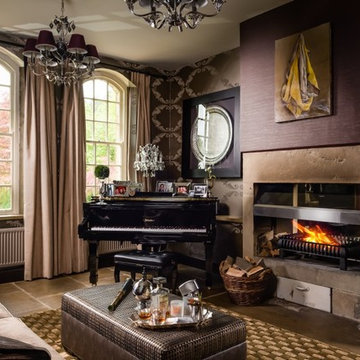
他の地域にある高級な中くらいなトランジショナルスタイルのおしゃれな独立型リビング (ミュージックルーム、マルチカラーの壁、ライムストーンの床、標準型暖炉、石材の暖炉まわり、ベージュの床) の写真
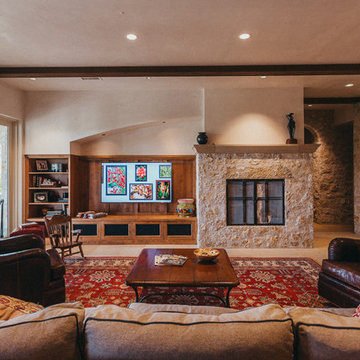
Not to take away from the beautiful craftmenship of the home, a 65" Samsung TV is mounted off-centered and within a cove.
Photographer: Alexandra White Photo
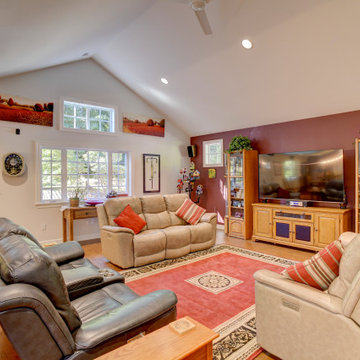
The new spacious living maintains a connection to both the dining room and kitchen which is important on Game days and a variety of family gatherings.
Windows to the south and west provide an abundance of natural light. The cork flooring help mitigate sound reverberation with the high ceilings and surround sound system. Electric recliners have conceal power via in-floor receptacles.
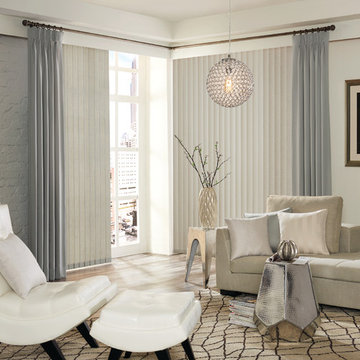
他の地域にある高級な中くらいなトランジショナルスタイルのおしゃれなリビング (マルチカラーの壁、コルクフローリング、暖炉なし、テレビなし、茶色い床) の写真
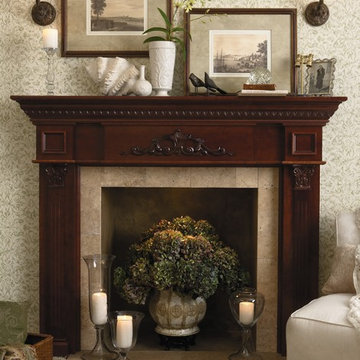
他の地域にある高級な中くらいなトラディショナルスタイルのおしゃれなリビング (テレビなし、ベージュの床、マルチカラーの壁、ライムストーンの床、標準型暖炉、石材の暖炉まわり) の写真
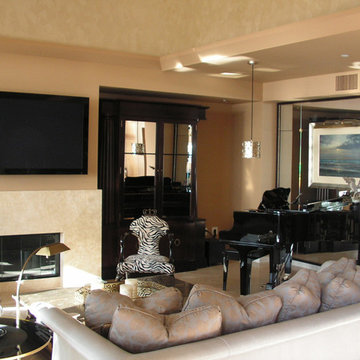
Panoramic Ocean View, Two Bedroom Two Bath
サンディエゴにある中くらいなトランジショナルスタイルのおしゃれなリビング (マルチカラーの壁、ライムストーンの床、標準型暖炉、石材の暖炉まわり、壁掛け型テレビ、ベージュの床、三角天井) の写真
サンディエゴにある中くらいなトランジショナルスタイルのおしゃれなリビング (マルチカラーの壁、ライムストーンの床、標準型暖炉、石材の暖炉まわり、壁掛け型テレビ、ベージュの床、三角天井) の写真
A Gilmans Kitchens and Baths - Design Build Project (REMMIES Award Winning Kitchen)
Tile and Cork flooring were used for the transition between the entryway and the rest of the space. An entry bench was designed for convenient seating and storage, while serving as a cat nap station for the homeowner's three cats.
Check out more kitchens by Gilmans Kitchens and Baths!
http://www.gkandb.com/
DESIGNER: JANIS MANACSA
PHOTOGRAPHER: TREVE JOHNSON
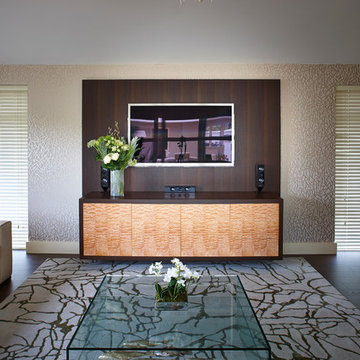
Quilted maple and fumed oak media unit.
他の地域にあるお手頃価格の中くらいなモダンスタイルのおしゃれなリビング (ミュージックルーム、マルチカラーの壁、ライムストーンの床、標準型暖炉、石材の暖炉まわり、壁掛け型テレビ) の写真
他の地域にあるお手頃価格の中くらいなモダンスタイルのおしゃれなリビング (ミュージックルーム、マルチカラーの壁、ライムストーンの床、標準型暖炉、石材の暖炉まわり、壁掛け型テレビ) の写真
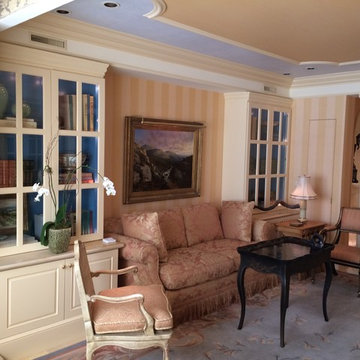
A comfortable, elegant sitting area in the Living Room that features a painted and glazed ceiling design and cabinets with a contrasting/complimentary color on the cabinet interiors.
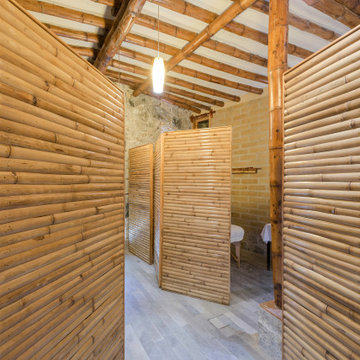
Located at the heart of Puebla state mountains in Mexico, an area of great natural beauty and rugged topography, inhabited mainly by nahuatl and totonacas. The project answers to the needs of expansion of the local network of sustainable alternative tourism TosepanKali complementing the services offered by the existing hotel.
The building is shaped in an organic geometry to create a natural and “out of the city” relaxing experience and link to the rich cultural and natural inheritance of the town. The architectural program includes a reception, juice bar, a massage and treatment area, an ecological swimming pool, and a traditional “temazcal” bath, since the aim of the project is to merge local medicinal traditions with contemporary wellness treatments.
Sited at a former quarry, the building organic geometry also dialogs and adapts with the context and relates to the historical coffee plantations of the region. Conceived to create the less impact possible on the site, the program is placed into different level terraces adapting the space into the existing topography. The materials used were locally manufactured, including: adobe earth block, quarry stone, structural bamboo. It also includes eco-friendly technologies like a natural rain water swimming pool, and onsite waste water treatment.
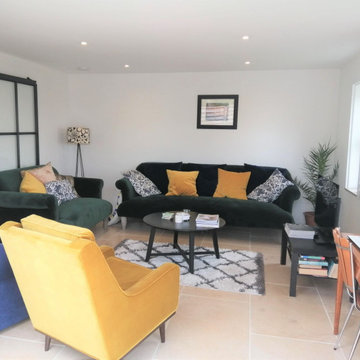
As exciting as having a completely new building built specifically to your requirements is, it can be hard to envisage how it will really look and feel until it is built. It was at this point that my clients found themselves confronted with a completely blank canvas, which can be a very daunting prospect. My Clients had lots of amazing ideas, but it is hard to know where to begin. I thoroughly enjoyed working with them to put their ideas on paper and create a plan that expressed their (exceptional!) taste and personality, whilst encouraging flow and functionality through the property.
The lounge area is a practical and clean area with oodles of comfort to boot! The large, deep seated sofas contrast beautifully with the colours of the armchairs, to make an ecclectic mix of seating that is very pleasing to the eye, set off with the scatter cushions, which bring the scheme together effectively, adding even more comfort.
The whole room is a mixture of dark vs light, creating a dramatic, yet cozy, light and spacious space to relax or socialise.
The bespoke black framed, sliding glazed frame internal door works perfectly to shut the space of for privacy and sound exclusion, without loosing light to the room.
Wide exterior bi-folding doors offer the option of opening the space out to the garden, giving complete connectivite between the two.
The ochre yellow, dark forest green, hints of turquoise and oxford blue, team together so well and are set off beautifully by the contrasting natural white walls and the deep blue accent wall, along with the contrasting textures of the tweed curtains, velvet sofas, soft limestone flagstone flooring and high pile rug. A very successful scheme which my clients absolutely adore!
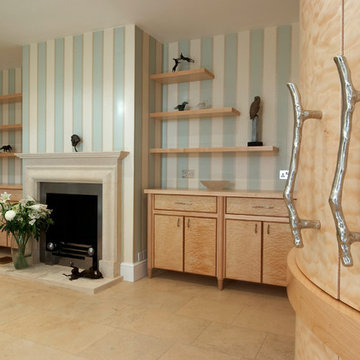
Quilted maple veneered media cabinets.
他の地域にあるお手頃価格の中くらいなモダンスタイルのおしゃれなリビング (ミュージックルーム、マルチカラーの壁、ライムストーンの床、標準型暖炉、石材の暖炉まわり、埋込式メディアウォール) の写真
他の地域にあるお手頃価格の中くらいなモダンスタイルのおしゃれなリビング (ミュージックルーム、マルチカラーの壁、ライムストーンの床、標準型暖炉、石材の暖炉まわり、埋込式メディアウォール) の写真
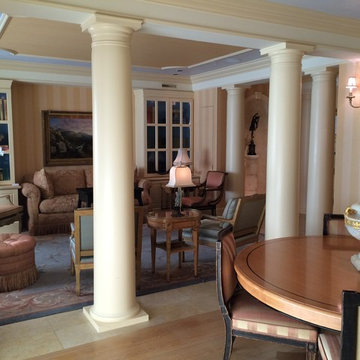
A comfortable and elegant Empire Style interior that features a painted and glazed ceiling and built-in cabinetry with a contrasting/complimentary color on the interior of the cabinets.
中くらいなリビング (コルクフローリング、ライムストーンの床、マルチカラーの壁、赤い壁) の写真
1
