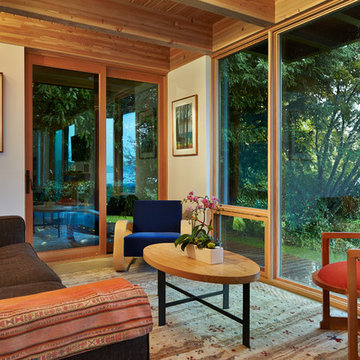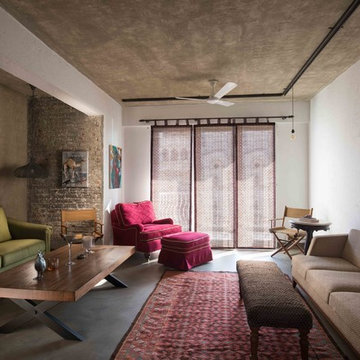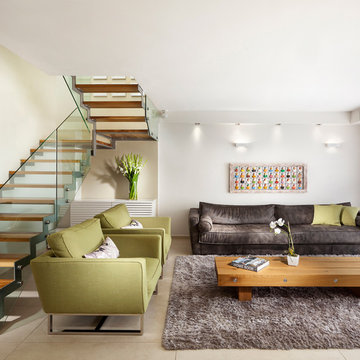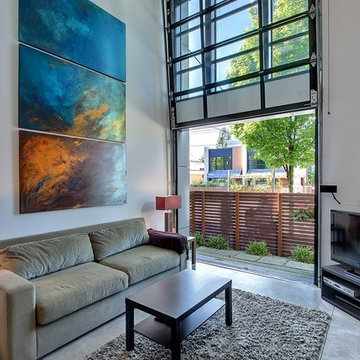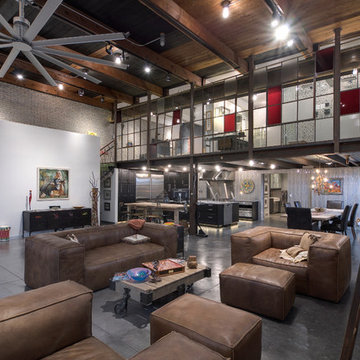リビング (コンクリートの床、クッションフロア、茶色いソファ、化粧柱) の写真
絞り込み:
資材コスト
並び替え:今日の人気順
写真 1〜20 枚目(全 42 枚)
1/5

通り抜ける土間のある家
滋賀県野洲市の古くからの民家が立ち並ぶ敷地で530㎡の敷地にあった、古民家を解体し、住宅を新築する計画となりました。
南面、東面は、既存の民家が立ち並んでお、西側は、自己所有の空き地と、隣接して
同じく空き地があります。どちらの敷地も道路に接することのない敷地で今後、住宅を
建築する可能性は低い。このため、西面に開く家を計画することしました。
ご主人様は、バイクが趣味ということと、土間も希望されていました。そこで、
入り口である玄関から西面の空地に向けて住居空間を通り抜けるような開かれた
空間が作れないかと考えました。
この通り抜ける土間空間をコンセプト計画を行った。土間空間を中心に収納や居室部分
を配置していき、外と中を感じられる空間となってる。
広い敷地を生かし、平屋の住宅の計画となっていて東面から吹き抜けを通し、光を取り入れる計画となっている。西面は、大きく軒を出し、西日の対策と外部と内部を繋げる軒下空間
としています。
建物の奥へ行くほどプライベート空間が保たれる計画としています。
北側の玄関から西側のオープン敷地へと通り抜ける土間は、そこに訪れる人が自然と
オープンな敷地へと誘うような計画となっています。土間を中心に開かれた空間は、
外との繋がりを感じることができ豊かな気持ちになれる建物となりました。

Sunken living room and hanging fireplace of Lean On Me House
オースティンにある中くらいなモダンスタイルのおしゃれなLDK (コンクリートの床、吊り下げ式暖炉、茶色いソファ) の写真
オースティンにある中くらいなモダンスタイルのおしゃれなLDK (コンクリートの床、吊り下げ式暖炉、茶色いソファ) の写真

Marc Boisclair
Kilbane Architecture,
built-in cabinets by Wood Expressions
Project designed by Susie Hersker’s Scottsdale interior design firm Design Directives. Design Directives is active in Phoenix, Paradise Valley, Cave Creek, Carefree, Sedona, and beyond.
For more about Design Directives, click here: https://susanherskerasid.com/
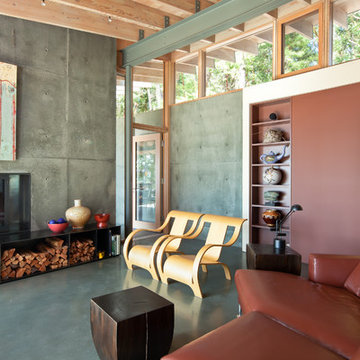
Sean Airhart
シアトルにあるコンテンポラリースタイルのおしゃれな応接間 (コンクリートの床、グレーの壁、標準型暖炉、テレビなし、茶色いソファ) の写真
シアトルにあるコンテンポラリースタイルのおしゃれな応接間 (コンクリートの床、グレーの壁、標準型暖炉、テレビなし、茶色いソファ) の写真
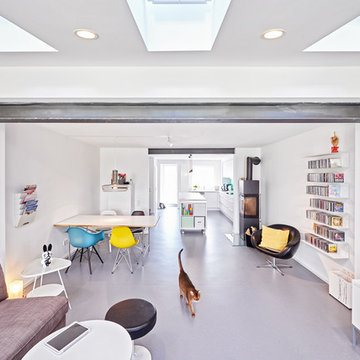
UMBAU UND SANIERUNG EINES REIHENMITTELHAUSES
Ein winzig kleines Reihenmittelhaus, komplett überarbeitet und erweitert. Daraus entwickelte sich ein schlichtes, modernes Wohnhaus mit unkonventionellen Details im Innenbereich!
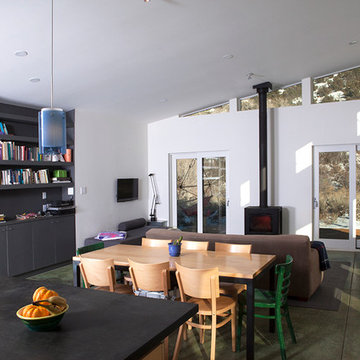
Kathleen Brennan
http://www.brennanstudio.com/
アルバカーキにあるコンテンポラリースタイルのおしゃれなリビング (コンクリートの床、薪ストーブ、茶色いソファ) の写真
アルバカーキにあるコンテンポラリースタイルのおしゃれなリビング (コンクリートの床、薪ストーブ、茶色いソファ) の写真
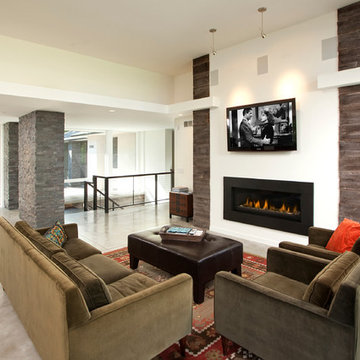
Photos of a recent contemporary John Kraemer & Sons home in Deephaven, MN.
Architecture By: Charles R. Stinson Architects
Interior Design By: CRS Interiors
Photography By: Jon Huelskamp of Landmark Photography
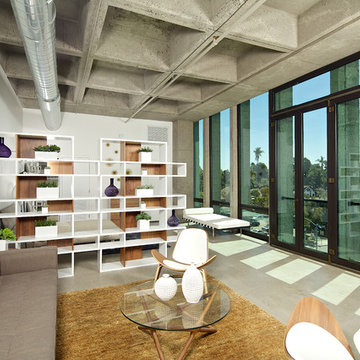
Open Floor Plan - Living Room and Bedroom space.
Photo Credit: Brent Haywood Photography.
Furniture courtesy of 'Hold-It'.
サンディエゴにあるインダストリアルスタイルのおしゃれなリビング (白い壁、コンクリートの床、茶色いソファ) の写真
サンディエゴにあるインダストリアルスタイルのおしゃれなリビング (白い壁、コンクリートの床、茶色いソファ) の写真
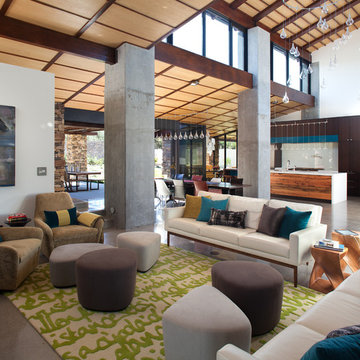
Brady Architectural Photography
サンディエゴにある巨大なコンテンポラリースタイルのおしゃれなリビング (白い壁、コンクリートの床、暖炉なし、化粧柱) の写真
サンディエゴにある巨大なコンテンポラリースタイルのおしゃれなリビング (白い壁、コンクリートの床、暖炉なし、化粧柱) の写真
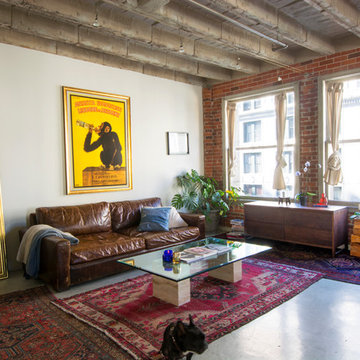
Photo: Carolyn Reyes © 2015 Houzz
ロサンゼルスにあるインダストリアルスタイルのおしゃれなリビング (白い壁、コンクリートの床、茶色いソファ) の写真
ロサンゼルスにあるインダストリアルスタイルのおしゃれなリビング (白い壁、コンクリートの床、茶色いソファ) の写真
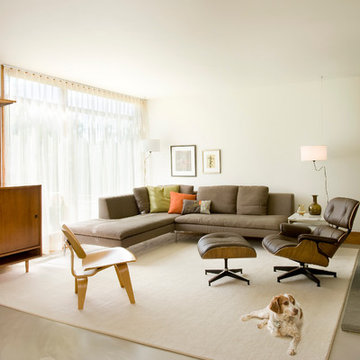
Shelly Harrison Photography
ボストンにある高級な中くらいなコンテンポラリースタイルのおしゃれなLDK (白い壁、コンクリートの床、石材の暖炉まわり、内蔵型テレビ、グレーの床、茶色いソファ) の写真
ボストンにある高級な中くらいなコンテンポラリースタイルのおしゃれなLDK (白い壁、コンクリートの床、石材の暖炉まわり、内蔵型テレビ、グレーの床、茶色いソファ) の写真
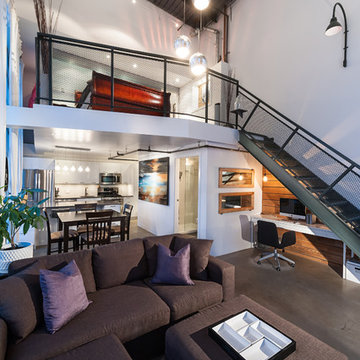
From below looking up at the 22 ft ceilings. Dan Stone - Photo
バンクーバーにあるコンテンポラリースタイルのおしゃれなLDK (白い壁、コンクリートの床、茶色いソファ) の写真
バンクーバーにあるコンテンポラリースタイルのおしゃれなLDK (白い壁、コンクリートの床、茶色いソファ) の写真
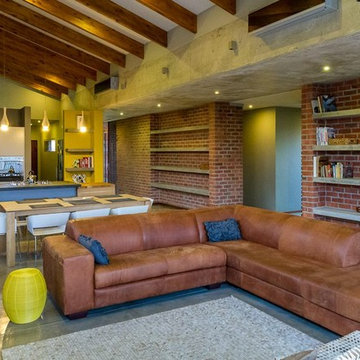
View of open-plan Living Room, Dining Room and Kitchen. Interior Design by ENDesigns Architectural Studio.
他の地域にあるコンテンポラリースタイルのおしゃれなLDK (コンクリートの床、茶色いソファ) の写真
他の地域にあるコンテンポラリースタイルのおしゃれなLDK (コンクリートの床、茶色いソファ) の写真
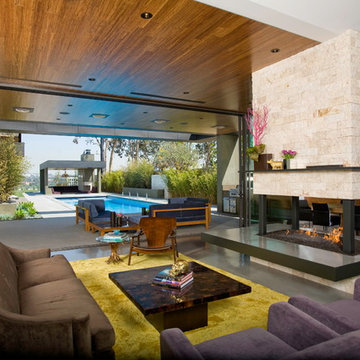
The expansive living space, indoor/outdoor patio area and dining room are divided by an open central fireplace with a stone hearth and seating.
ロサンゼルスにあるコンテンポラリースタイルのおしゃれなリビング (コンクリートの床、両方向型暖炉、石材の暖炉まわり、茶色いソファ) の写真
ロサンゼルスにあるコンテンポラリースタイルのおしゃれなリビング (コンクリートの床、両方向型暖炉、石材の暖炉まわり、茶色いソファ) の写真
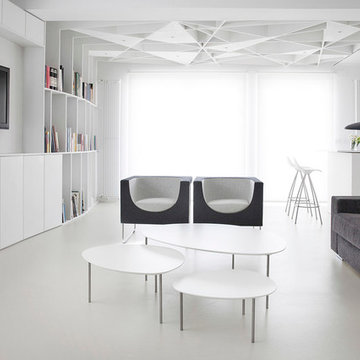
Living area with a large grey sofa.
Detail of the windows.
Javier Guerrero
他の地域にある高級な中くらいなコンテンポラリースタイルのおしゃれなリビング (白い壁、コンクリートの床、壁掛け型テレビ、暖炉なし、茶色いソファ) の写真
他の地域にある高級な中くらいなコンテンポラリースタイルのおしゃれなリビング (白い壁、コンクリートの床、壁掛け型テレビ、暖炉なし、茶色いソファ) の写真
リビング (コンクリートの床、クッションフロア、茶色いソファ、化粧柱) の写真
1
