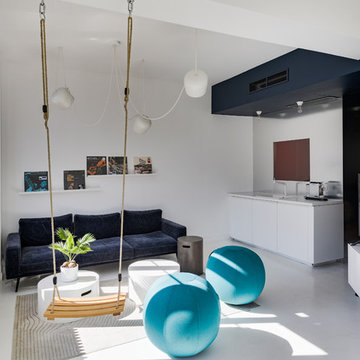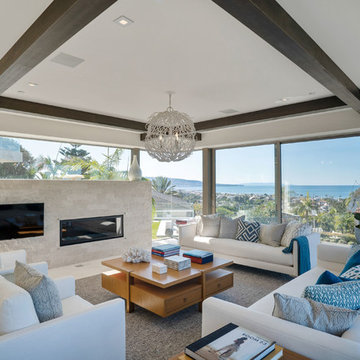リビング (コンクリートの床、トラバーチンの床、マルチカラーの床、白い床) の写真
絞り込み:
資材コスト
並び替え:今日の人気順
写真 1〜20 枚目(全 542 枚)
1/5

The great room provides stunning views of iconic Camelback Mountain while the cooking and entertaining are underway. A neutral and subdued color palette makes nature the art on the wall.
Project Details // White Box No. 2
Architecture: Drewett Works
Builder: Argue Custom Homes
Interior Design: Ownby Design
Landscape Design (hardscape): Greey | Pickett
Landscape Design: Refined Gardens
Photographer: Jeff Zaruba
See more of this project here: https://www.drewettworks.com/white-box-no-2/

This luxurious farmhouse entry and living area features custom beams and all natural finishes. It brings old world luxury and pairs it with a farmhouse feel. The stone archway and soaring ceilings make this space unforgettable!

マイアミにある高級な広いコンテンポラリースタイルのおしゃれなLDK (ライブラリー、白い壁、トラバーチンの床、標準型暖炉、タイルの暖炉まわり、テレビなし、白い床) の写真

New in 2024 Cedar Log Home By Big Twig Homes. The log home is a Katahdin Cedar Log Home material package. This is a rental log home that is just a few minutes walk from Maine Street in Hendersonville, NC. This log home is also at the start of the new Ecusta bike trail that connects Hendersonville, NC, to Brevard, NC.

Projet de Tiny House sur les toits de Paris, avec 17m² pour 4 !
パリにある高級な小さなアジアンスタイルのおしゃれなリビングロフト (ライブラリー、コンクリートの床、白い床、板張り天井、板張り壁) の写真
パリにある高級な小さなアジアンスタイルのおしゃれなリビングロフト (ライブラリー、コンクリートの床、白い床、板張り天井、板張り壁) の写真

3House Media
デンバーにある中くらいなコンテンポラリースタイルのおしゃれなLDK (グレーの壁、コンクリートの床、金属の暖炉まわり、壁掛け型テレビ、マルチカラーの床) の写真
デンバーにある中くらいなコンテンポラリースタイルのおしゃれなLDK (グレーの壁、コンクリートの床、金属の暖炉まわり、壁掛け型テレビ、マルチカラーの床) の写真

Zachary Balber
マイアミにある高級な中くらいなミッドセンチュリースタイルのおしゃれなリビング (白い壁、トラバーチンの床、標準型暖炉、漆喰の暖炉まわり、白い床) の写真
マイアミにある高級な中くらいなミッドセンチュリースタイルのおしゃれなリビング (白い壁、トラバーチンの床、標準型暖炉、漆喰の暖炉まわり、白い床) の写真

The Trisore 95 MKII is a smaller bay-style fireplace for more intimately-scaled living spaces such as this modern living room.
ボストンにある高級な中くらいな北欧スタイルのおしゃれなリビング (白い壁、標準型暖炉、漆喰の暖炉まわり、白い床、コンクリートの床、テレビなし) の写真
ボストンにある高級な中くらいな北欧スタイルのおしゃれなリビング (白い壁、標準型暖炉、漆喰の暖炉まわり、白い床、コンクリートの床、テレビなし) の写真
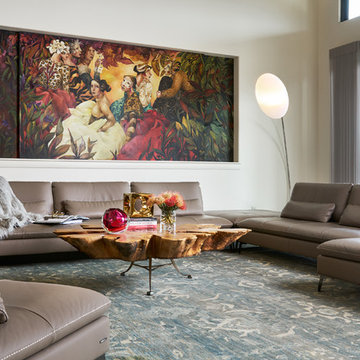
This traditional painting was one of our client's favorite pieces, so a custom-made niche was installed to safely display it. The vivid colors in the artwork is echoed in the rich teak root cocktail table and its accessories, as well as the overdyed, hand-knotted antique Oushak rug.
Design: Wesley-Wayne Interiors
Photo: Stephen Karlisch
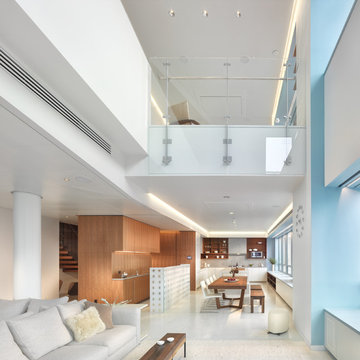
An interior build-out of a two-level penthouse unit in a prestigious downtown highrise. The design emphasizes the continuity of space for a loft-like environment. Sliding doors transform the unit into discrete rooms as needed. The material palette reinforces this spatial flow: white concrete floors, touch-latch cabinetry, slip-matched walnut paneling and powder-coated steel counters. Whole-house lighting, audio, video and shade controls are all controllable from an iPhone, Collaboration: Joel Sanders Architect, New York. Photographer: Rien van Rijthoven

他の地域にある広いラスティックスタイルのおしゃれなリビング (マルチカラーの壁、コンクリートの床、横長型暖炉、石材の暖炉まわり、マルチカラーの床、三角天井、レンガ壁) の写真
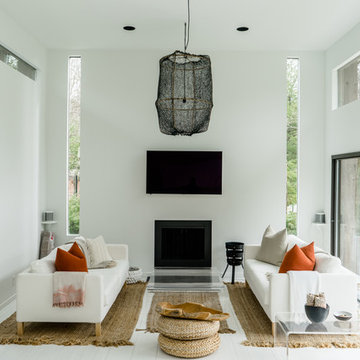
Pat Schmidt
ニューヨークにあるお手頃価格の中くらいな北欧スタイルのおしゃれなリビング (白い壁、トラバーチンの床、標準型暖炉、金属の暖炉まわり、壁掛け型テレビ、白い床) の写真
ニューヨークにあるお手頃価格の中くらいな北欧スタイルのおしゃれなリビング (白い壁、トラバーチンの床、標準型暖炉、金属の暖炉まわり、壁掛け型テレビ、白い床) の写真
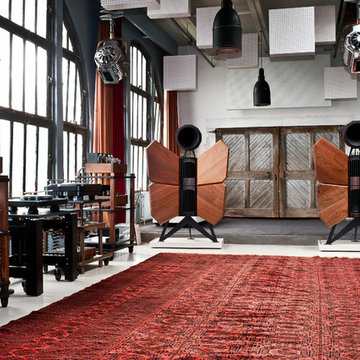
ヒューストンにあるお手頃価格の中くらいなインダストリアルスタイルのおしゃれなLDK (ベージュの壁、コンクリートの床、暖炉なし、テレビなし、白い床) の写真
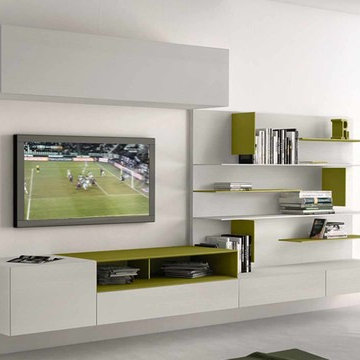
Manufactured by Presotto Italy, from the I-ModulArt collection. A sleek combination of a tv unit, wall mounted cabinet and wall mountable bookshelves gives storage and sophistication. A detail of Matt Verde Sporting lacquer brings color to the bright Matt Bianco Candido colored wood.

The Goody Nook, named by the owners in honor of one of their Great Grandmother's and Great Aunts after their bake shop they ran in Ohio to sell baked goods, thought it fitting since this space is a place to enjoy all things that bring them joy and happiness. This studio, which functions as an art studio, workout space, and hangout spot, also doubles as an entertaining hub. Used daily, the large table is usually covered in art supplies, but can also function as a place for sweets, treats, and horderves for any event, in tandem with the kitchenette adorned with a bright green countertop. An intimate sitting area with 2 lounge chairs face an inviting ribbon fireplace and TV, also doubles as space for them to workout in. The powder room, with matching green counters, is lined with a bright, fun wallpaper, that you can see all the way from the pool, and really plays into the fun art feel of the space. With a bright multi colored rug and lime green stools, the space is finished with a custom neon sign adorning the namesake of the space, "The Goody Nook”.
リビング (コンクリートの床、トラバーチンの床、マルチカラーの床、白い床) の写真
1
