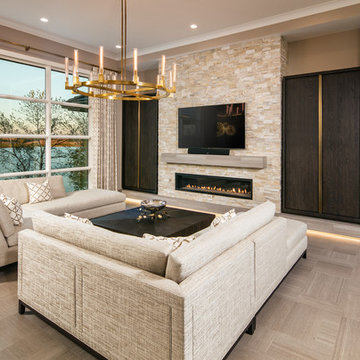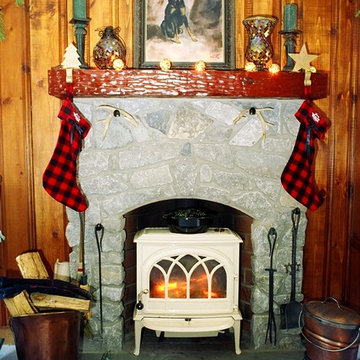リビング (コンクリートの床、磁器タイルの床、茶色い壁) の写真
絞り込み:
資材コスト
並び替え:今日の人気順
写真 1〜20 枚目(全 833 枚)
1/4

他の地域にあるモダンスタイルのおしゃれなLDK (茶色い壁、コンクリートの床、標準型暖炉、金属の暖炉まわり、埋込式メディアウォール、グレーの床、パネル壁) の写真
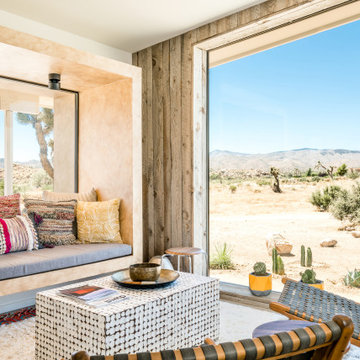
他の地域にある中くらいなサンタフェスタイルのおしゃれなリビング (茶色い壁、コンクリートの床、横長型暖炉、木材の暖炉まわり、埋込式メディアウォール、茶色い床) の写真
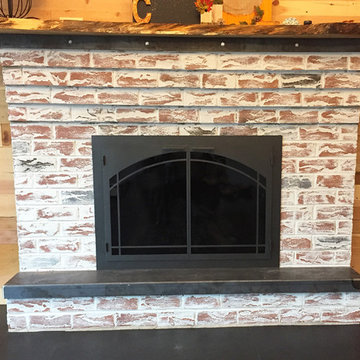
We were very happy to add a beautiful steel glass fireplace door by Design Specialties to this updated brick fireplace. Our customer and his wife did a fabulous job with a mortar wash, steel hearth, steel and riveted banding and a natural edge mantel. Add to that the cool floor and walls and you have an whole new look!
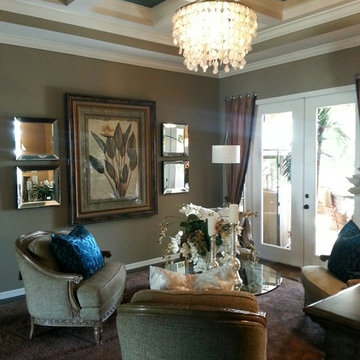
Photo by Angelo Cane
オーランドにあるお手頃価格の広いトラディショナルスタイルのおしゃれなリビング (茶色い壁、磁器タイルの床、テレビなし) の写真
オーランドにあるお手頃価格の広いトラディショナルスタイルのおしゃれなリビング (茶色い壁、磁器タイルの床、テレビなし) の写真

ミネアポリスにあるラグジュアリーな巨大なコンテンポラリースタイルのおしゃれなLDK (標準型暖炉、タイルの暖炉まわり、茶色い壁、磁器タイルの床、テレビなし、グレーの床) の写真

camilleriparismode projects and design team were approached by the young owners of a 1920s sliema townhouse who wished to transform the un-converted property into their new family home.
the design team created a new set of plans which involved demolishing a dividing wall between the 2 front rooms, resulting in a larger living area and family room enjoying natural light through 2 maltese balconies.
the juxtaposition of old and new, traditional and modern, rough and smooth is the design element that links all the areas of the house. the seamless micro cement floor in a warm taupe/concrete hue, connects the living room with the kitchen and the dining room, contrasting with the classic decor elements throughout the rest of the space that recall the architectural features of the house.
this beautiful property enjoys another 2 bedrooms for the couple’s children, as well as a roof garden for entertaining family and friends. the house’s classic townhouse feel together with camilleriparismode projects and design team’s careful maximisation of the internal spaces, have truly made it the perfect family home.

This 1960s home was in original condition and badly in need of some functional and cosmetic updates. We opened up the great room into an open concept space, converted the half bathroom downstairs into a full bath, and updated finishes all throughout with finishes that felt period-appropriate and reflective of the owner's Asian heritage.
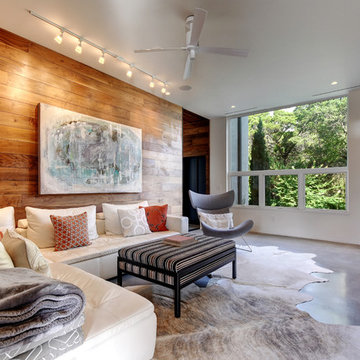
Allison Cartwright
オースティンにあるコンテンポラリースタイルのおしゃれな応接間 (茶色い壁、コンクリートの床、埋込式メディアウォール) の写真
オースティンにあるコンテンポラリースタイルのおしゃれな応接間 (茶色い壁、コンクリートの床、埋込式メディアウォール) の写真
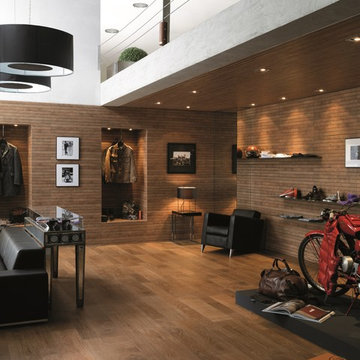
Oxford Cognac - Available at Ceramo Tiles
The Oxford range reflects all the romanticism of oak flooring, combining the warmth of fine wood with the durability of porcelain tiles. Available in widths of 143x900 and 220x900 which add character and personality when laid together. Available in a wide range of colours.

Breathtaking views of the incomparable Big Sur Coast, this classic Tuscan design of an Italian farmhouse, combined with a modern approach creates an ambiance of relaxed sophistication for this magnificent 95.73-acre, private coastal estate on California’s Coastal Ridge. Five-bedroom, 5.5-bath, 7,030 sq. ft. main house, and 864 sq. ft. caretaker house over 864 sq. ft. of garage and laundry facility. Commanding a ridge above the Pacific Ocean and Post Ranch Inn, this spectacular property has sweeping views of the California coastline and surrounding hills. “It’s as if a contemporary house were overlaid on a Tuscan farm-house ruin,” says decorator Craig Wright who created the interiors. The main residence was designed by renowned architect Mickey Muenning—the architect of Big Sur’s Post Ranch Inn, —who artfully combined the contemporary sensibility and the Tuscan vernacular, featuring vaulted ceilings, stained concrete floors, reclaimed Tuscan wood beams, antique Italian roof tiles and a stone tower. Beautifully designed for indoor/outdoor living; the grounds offer a plethora of comfortable and inviting places to lounge and enjoy the stunning views. No expense was spared in the construction of this exquisite estate.

アムステルダムにある中くらいなコンテンポラリースタイルのおしゃれなLDK (茶色い壁、コンクリートの床、標準型暖炉、石材の暖炉まわり、内蔵型テレビ、グレーの床、パネル壁) の写真

ミネアポリスにあるラグジュアリーな広いモダンスタイルのおしゃれなLDK (茶色い壁、コンクリートの床、標準型暖炉、壁掛け型テレビ、グレーの床、パネル壁) の写真

The Marrickville Hempcrete house is an exciting project that shows how acoustic requirements for aircraft noise can be met, without compromising on thermal performance and aesthetics.The design challenge was to create a better living space for a family of four without increasing the site coverage.
The existing footprint has not been increased on the ground floor but reconfigured to improve circulation, usability and connection to the backyard. A mere 35 square meters has been added on the first floor. The result is a generous house that provides three bedrooms, a study, two bathrooms, laundry, generous kitchen dining area and outdoor space on a 197.5sqm site.
This is a renovation that incorporates basic passive design principles combined with clients who weren’t afraid to be bold with new materials, texture and colour. Special thanks to a dedicated group of consultants, suppliers and a ambitious builder working collaboratively throughout the process.
Builder
Nick Sowden - Sowden Building
Architect/Designer
Tracy Graham - Connected Design
Photography
Lena Barridge - The Corner Studio
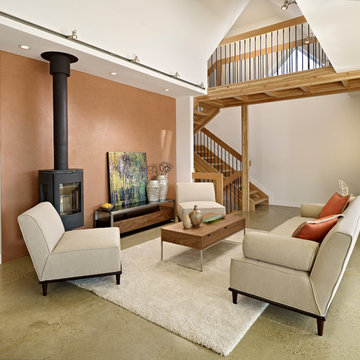
Effect Home Builders Ltd.
エドモントンにあるコンテンポラリースタイルのおしゃれなリビング (コンクリートの床、茶色い壁、アクセントウォール) の写真
エドモントンにあるコンテンポラリースタイルのおしゃれなリビング (コンクリートの床、茶色い壁、アクセントウォール) の写真

アトランタにあるお手頃価格の中くらいなミッドセンチュリースタイルのおしゃれなLDK (茶色い壁、コンクリートの床、壁掛け型テレビ、グレーの床、板張り天井、板張り壁) の写真
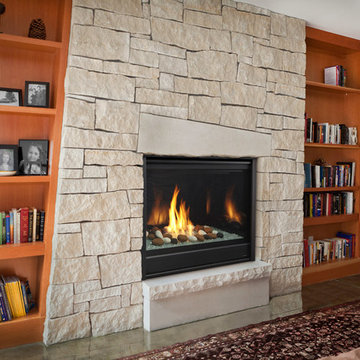
ボストンにある中くらいなコンテンポラリースタイルのおしゃれなLDK (ライブラリー、茶色い壁、コンクリートの床、標準型暖炉、石材の暖炉まわり、テレビなし、茶色い床) の写真
リビング (コンクリートの床、磁器タイルの床、茶色い壁) の写真
1
