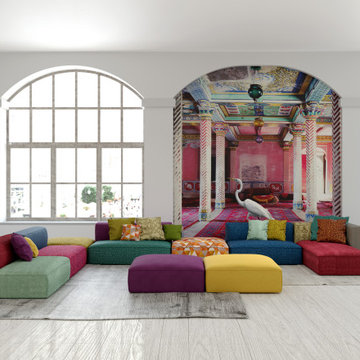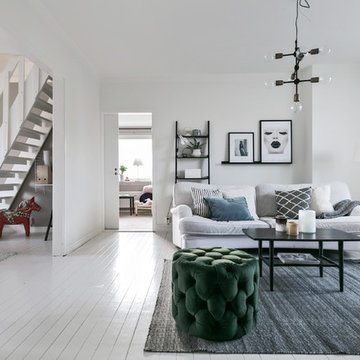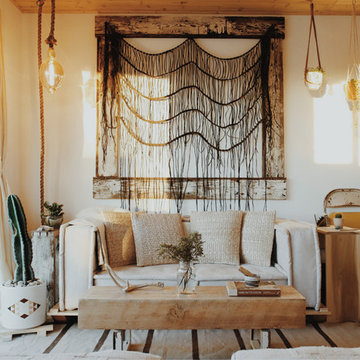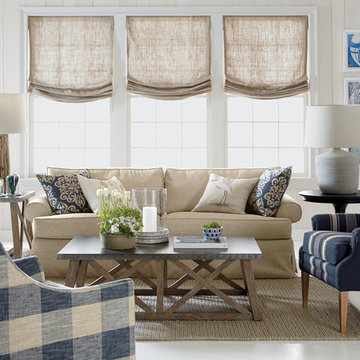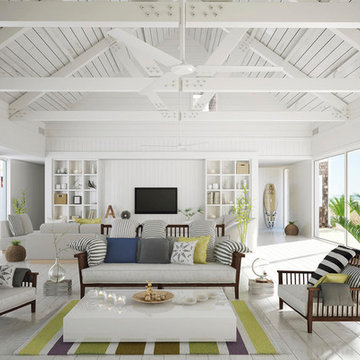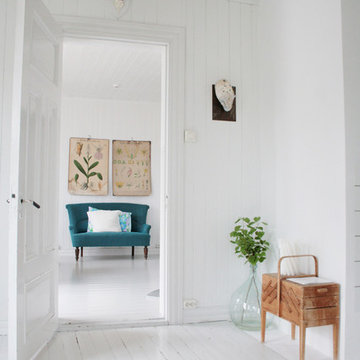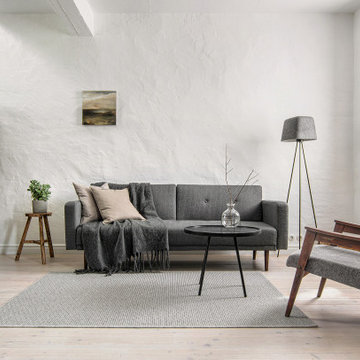リビング (コンクリートの床、塗装フローリング、畳、トラバーチンの床、白い床、白い壁) の写真
絞り込み:
資材コスト
並び替え:今日の人気順
写真 1〜20 枚目(全 606 枚)
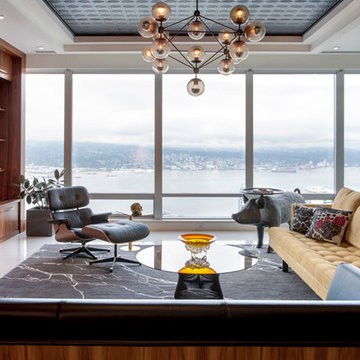
The redesign of this 2400sqft condo allowed mango to stray from our usual modest home renovation and play! Our client directed us to ‘Make it AWESOME!’ and reflective of its downtown location.
Ecologically, it hurt to gut a 3-year-old condo, but…… partitions, kitchen boxes, appliances, plumbing layout and toilets retained; all finishes, entry closet, partial dividing wall and lifeless fireplace demolished.
Marcel Wanders’ whimsical, timeless style & my client’s Tibetan collection inspired our design & palette of black, white, yellow & brushed bronze. Marcel’s wallpaper, furniture & lighting are featured throughout, along with Patricia Arquiola’s embossed tiles and lighting by Tom Dixon and Roll&Hill.
The rosewood prominent in the Shangri-La’s common areas suited our design; our local millworker used fsc rosewood veneers. Features include a rolling art piece hiding the tv, a bench nook at the front door and charcoal-stained wood walls inset with art. Ceaserstone countertops and fixtures from Watermark, Kohler & Zucchetti compliment the cabinetry.
A white concrete floor provides a clean, unifying base. Ceiling drops, inset with charcoal-painted embossed tin, define areas along with rugs by East India & FLOR. In the transition space is a Solus ethanol-based firebox.
Furnishings: Living Space, Inform, Mint Interiors & Provide
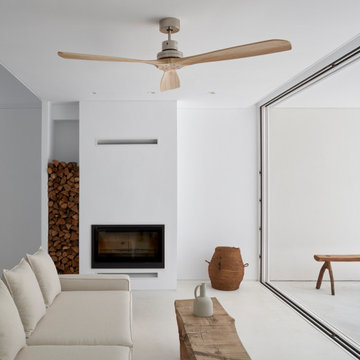
The interior of the house continues the theme of minimalism and open space, with a bright and airy living room and dining area. The walls are painted white, with large windows allowing natural light to flood the space. The furniture is sleek and modern, with clean lines and neutral colors to complement the white walls. The open floor plan allows for seamless flow between the living room, dining area, and kitchen, creating a sense of spaciousness and continuity. The centerpiece of the living room is the modern fireplace, which adds warmth and coziness to the space. The fireplace is made of white concrete, with a clean and minimalist design that blends seamlessly with the overall aesthetic of the house. The choice of white and neutral tones gives the space a sense of calm and serenity, making it the perfect place to relax and unwind.

ミネアポリスにある中くらいなカントリー風のおしゃれなLDK (白い壁、塗装フローリング、木材の暖炉まわり、白い床、標準型暖炉) の写真
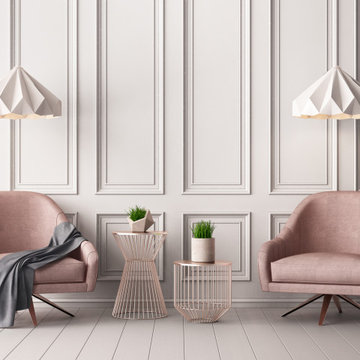
This living space provides a luxurious and glamours style to any home. Utilizing a Contemporary Art Deco design, you can also revamp your space. Note that the moulding on the wall adds a great geometric and even design throughout the room. Also, note that the blush pink chairs and rose gold tables are a great addition to the white moulding and walls.
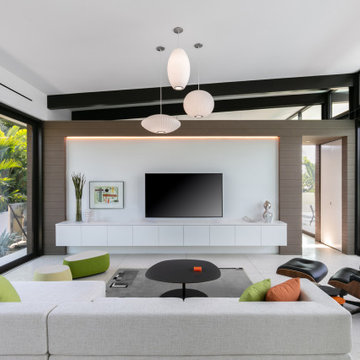
Living Room with cross ventilation
タンパにある中くらいなミッドセンチュリースタイルのおしゃれなLDK (白い壁、コンクリートの床、暖炉なし、壁掛け型テレビ、白い床) の写真
タンパにある中くらいなミッドセンチュリースタイルのおしゃれなLDK (白い壁、コンクリートの床、暖炉なし、壁掛け型テレビ、白い床) の写真
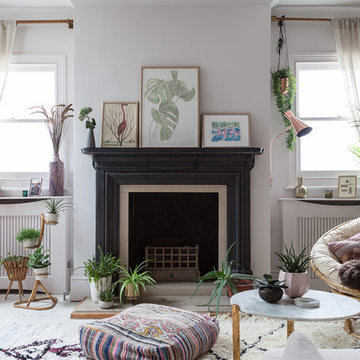
Kasia Fiszer
ロンドンにあるお手頃価格の中くらいなエクレクティックスタイルのおしゃれなLDK (白い壁、塗装フローリング、標準型暖炉、テレビなし、白い床) の写真
ロンドンにあるお手頃価格の中くらいなエクレクティックスタイルのおしゃれなLDK (白い壁、塗装フローリング、標準型暖炉、テレビなし、白い床) の写真

The great room is devoted to the entertainment of stunning views and meaningful conversation. The open floor plan connects seamlessly with family room, dining room, and a parlor. The two-sided fireplace hosts the entry on its opposite side.
Project Details // White Box No. 2
Architecture: Drewett Works
Builder: Argue Custom Homes
Interior Design: Ownby Design
Landscape Design (hardscape): Greey | Pickett
Landscape Design: Refined Gardens
Photographer: Jeff Zaruba
See more of this project here: https://www.drewettworks.com/white-box-no-2/
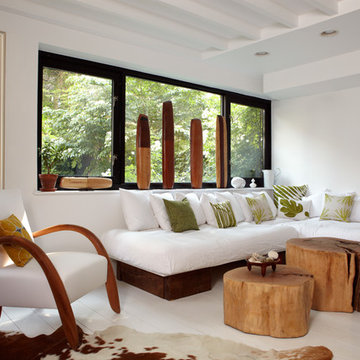
Graham Atkins-Hughes
ニューヨークにある高級な中くらいなビーチスタイルのおしゃれなリビング (白い壁、塗装フローリング、白い床、暖炉なし) の写真
ニューヨークにある高級な中くらいなビーチスタイルのおしゃれなリビング (白い壁、塗装フローリング、白い床、暖炉なし) の写真
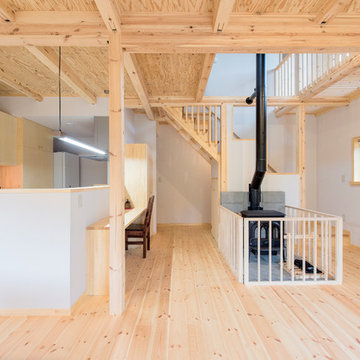
リビングの中央に薪ストーブを設け、仕切りを極力なくしたオープンな空間。熱効率を考えた住まいです。
他の地域にある低価格の広いアジアンスタイルのおしゃれなLDK (ライブラリー、白い壁、畳、標準型暖炉、コンクリートの暖炉まわり、白い床) の写真
他の地域にある低価格の広いアジアンスタイルのおしゃれなLDK (ライブラリー、白い壁、畳、標準型暖炉、コンクリートの暖炉まわり、白い床) の写真

The Louis medium sofa commands the attention of any room. An updated version of a nineteenth-century classic, our take has squared-off, ‘p’ arms, giving the sofa a more contemporary feel, allowing it to fit into homes of any style. Two plump, full-feather seat cushions encourage you to sink into its supportive backrest. What’s more, the sturdy base can split into two on the Large and Grande sizes making it easy to manoeuvre when space is tight. Finished with traditional studwork, the low-level arms allow for uninterrupted, lengthy lounging. Standing to attention on castor legs, Louis’s versatility makes it a hero in any home.

The great room provides stunning views of iconic Camelback Mountain while the cooking and entertaining are underway. A neutral and subdued color palette makes nature the art on the wall.
Project Details // White Box No. 2
Architecture: Drewett Works
Builder: Argue Custom Homes
Interior Design: Ownby Design
Landscape Design (hardscape): Greey | Pickett
Landscape Design: Refined Gardens
Photographer: Jeff Zaruba
See more of this project here: https://www.drewettworks.com/white-box-no-2/
リビング (コンクリートの床、塗装フローリング、畳、トラバーチンの床、白い床、白い壁) の写真
1

