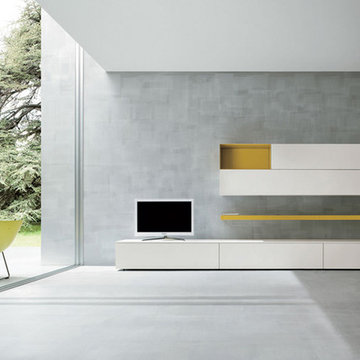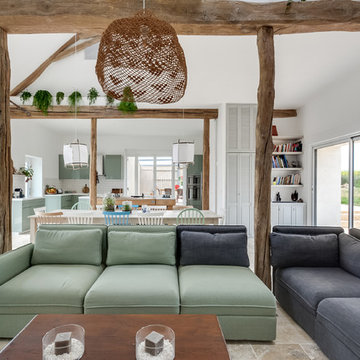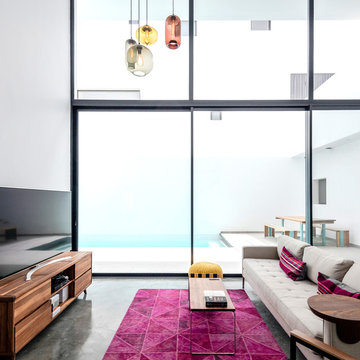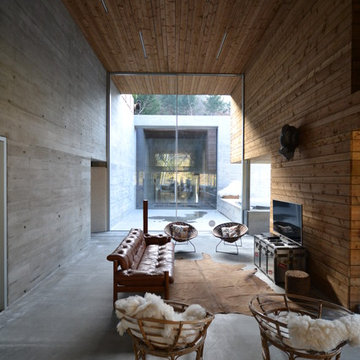応接間 (コンクリートの床、大理石の床、据え置き型テレビ) の写真
絞り込み:
資材コスト
並び替え:今日の人気順
写真 1〜20 枚目(全 331 枚)
1/5

Projet livré fin novembre 2022, budget tout compris 100 000 € : un appartement de vieille dame chic avec seulement deux chambres et des prestations datées, à transformer en appartement familial de trois chambres, moderne et dans l'esprit Wabi-sabi : épuré, fonctionnel, minimaliste, avec des matières naturelles, de beaux meubles en bois anciens ou faits à la main et sur mesure dans des essences nobles, et des objets soigneusement sélectionnés eux aussi pour rappeler la nature et l'artisanat mais aussi le chic classique des ambiances méditerranéennes de l'Antiquité qu'affectionnent les nouveaux propriétaires.
La salle de bain a été réduite pour créer une cuisine ouverte sur la pièce de vie, on a donc supprimé la baignoire existante et déplacé les cloisons pour insérer une cuisine minimaliste mais très design et fonctionnelle ; de l'autre côté de la salle de bain une cloison a été repoussée pour gagner la place d'une très grande douche à l'italienne. Enfin, l'ancienne cuisine a été transformée en chambre avec dressing (à la place de l'ancien garde manger), tandis qu'une des chambres a pris des airs de suite parentale, grâce à une grande baignoire d'angle qui appelle à la relaxation.
Côté matières : du noyer pour les placards sur mesure de la cuisine qui se prolongent dans la salle à manger (avec une partie vestibule / manteaux et chaussures, une partie vaisselier, et une partie bibliothèque).
On a conservé et restauré le marbre rose existant dans la grande pièce de réception, ce qui a grandement contribué à guider les autres choix déco ; ailleurs, les moquettes et carrelages datés beiges ou bordeaux ont été enlevés et remplacés par du béton ciré blanc coco milk de chez Mercadier. Dans la salle de bain il est même monté aux murs dans la douche !
Pour réchauffer tout cela : de la laine bouclette, des tapis moelleux ou à l'esprit maison de vanaces, des fibres naturelles, du lin, de la gaze de coton, des tapisseries soixante huitardes chinées, des lampes vintage, et un esprit revendiqué "Mad men" mêlé à des vibrations douces de finca ou de maison grecque dans les Cyclades...
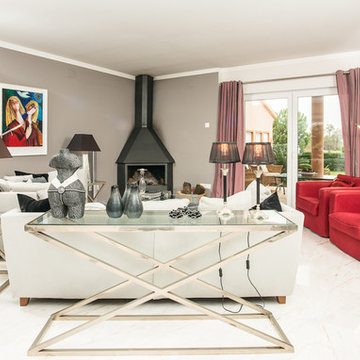
Selección de diversas casas situadas en el Empordà
他の地域にある高級な広いラスティックスタイルのおしゃれなリビング (大理石の床、コーナー設置型暖炉、金属の暖炉まわり、据え置き型テレビ、グレーの壁) の写真
他の地域にある高級な広いラスティックスタイルのおしゃれなリビング (大理石の床、コーナー設置型暖炉、金属の暖炉まわり、据え置き型テレビ、グレーの壁) の写真

A modern home in The Hamptons with some pretty unique features! Warm and cool colors adorn the interior, setting off different moods in each room. From the moody burgundy-colored TV room to the refreshing and modern living room, every space a style of its own.
We integrated a unique mix of elements, including wooden room dividers, slate tile flooring, and concrete tile walls. This unusual pairing of materials really came together to produce a stunning modern-contemporary design.
Artwork & one-of-a-kind lighting were also utilized throughout the home for dramatic effects. The outer-space artwork in the dining area is a perfect example of how we were able to keep the home minimal but powerful.
Project completed by New York interior design firm Betty Wasserman Art & Interiors, which serves New York City, as well as across the tri-state area and in The Hamptons.
For more about Betty Wasserman, click here: https://www.bettywasserman.com/
To learn more about this project, click here: https://www.bettywasserman.com/spaces/bridgehampton-modern/
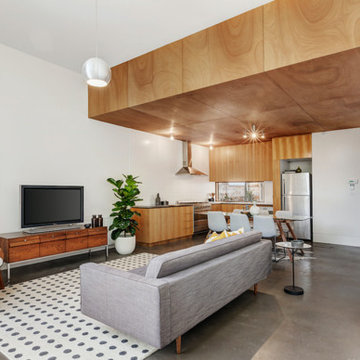
Property styling by Design + Diplomacy.
メルボルンにある小さなコンテンポラリースタイルのおしゃれなリビング (白い壁、コンクリートの床、据え置き型テレビ、グレーの床) の写真
メルボルンにある小さなコンテンポラリースタイルのおしゃれなリビング (白い壁、コンクリートの床、据え置き型テレビ、グレーの床) の写真
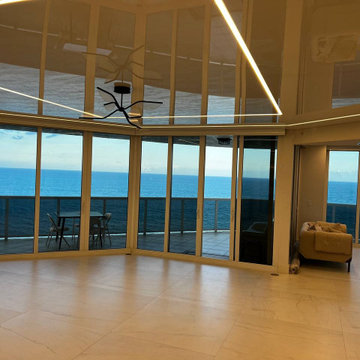
LED Lights and high gloss ceilings in Miami Beach.
マイアミにある巨大なコンテンポラリースタイルのおしゃれなリビング (大理石の床、据え置き型テレビ、ベージュの床、クロスの天井) の写真
マイアミにある巨大なコンテンポラリースタイルのおしゃれなリビング (大理石の床、据え置き型テレビ、ベージュの床、クロスの天井) の写真

Colors here are black, white, woods, & green. The chesterfield couch adds a touch of sophistication , while the patterned black & white rug maintain an element of fun to the room. Large lamps always a plus.
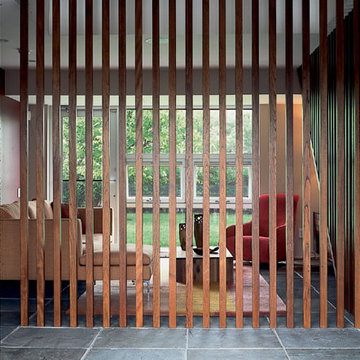
A modern home in The Hamptons with some pretty unique features! Warm and cool colors adorn the interior, setting off different moods in each room. From the moody burgundy-colored TV room to the refreshing and modern living room, every space a style of its own.
We integrated a unique mix of elements, including wooden room dividers, slate tile flooring, and concrete tile walls. This unusual pairing of materials really came together to produce a stunning modern-contemporary design.
Artwork & one-of-a-kind lighting were also utilized throughout the home for dramatic effects. The outer-space artwork in the dining area is a perfect example of how we were able to keep the home minimal but powerful.
Project completed by New York interior design firm Betty Wasserman Art & Interiors, which serves New York City, as well as across the tri-state area and in The Hamptons.
For more about Betty Wasserman, click here: https://www.bettywasserman.com/
To learn more about this project, click here: https://www.bettywasserman.com/spaces/bridgehampton-modern/
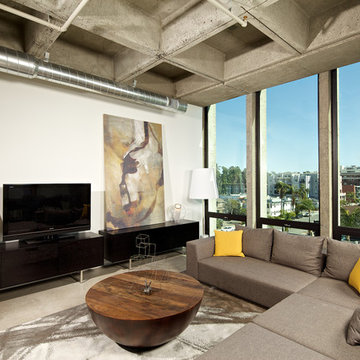
Third Floor Open Floor Plan with panoramic view - Living Room Space.
Photo Credit: Brent Haywood Photography.
Furniture courtesy of 'Hold-It'.
サンディエゴにあるインダストリアルスタイルのおしゃれな応接間 (白い壁、コンクリートの床、暖炉なし、据え置き型テレビ) の写真
サンディエゴにあるインダストリアルスタイルのおしゃれな応接間 (白い壁、コンクリートの床、暖炉なし、据え置き型テレビ) の写真
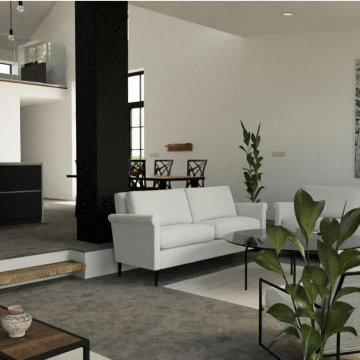
Painted internal walls
他の地域にあるお手頃価格の中くらいなモダンスタイルのおしゃれなリビング (白い壁、コンクリートの床、吊り下げ式暖炉、据え置き型テレビ、グレーの床、三角天井) の写真
他の地域にあるお手頃価格の中くらいなモダンスタイルのおしゃれなリビング (白い壁、コンクリートの床、吊り下げ式暖炉、据え置き型テレビ、グレーの床、三角天井) の写真
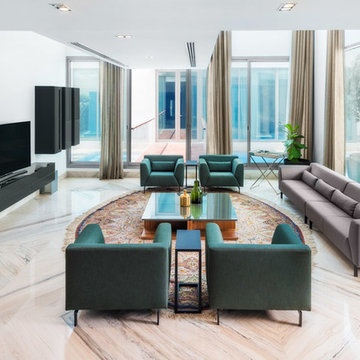
Freistil by Rolf Benz Sofas and Cushions, Hulsta Coffee Tables, Hulsta TV and Wall Units and Kose accessories
他の地域にある広いコンテンポラリースタイルのおしゃれなリビング (大理石の床、白い壁、据え置き型テレビ、ベージュの床) の写真
他の地域にある広いコンテンポラリースタイルのおしゃれなリビング (大理石の床、白い壁、据え置き型テレビ、ベージュの床) の写真
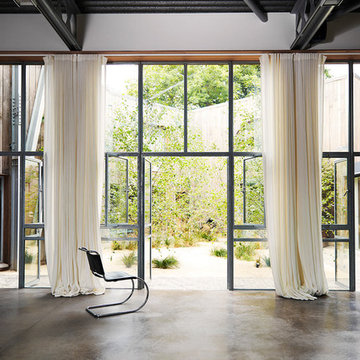
ロンドンにあるラグジュアリーな巨大なインダストリアルスタイルのおしゃれなリビング (白い壁、コンクリートの床、標準型暖炉、金属の暖炉まわり、据え置き型テレビ、ベージュの床) の写真
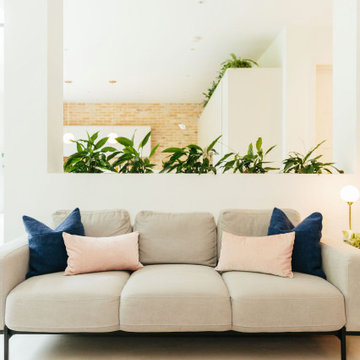
We created a dark blue panelled feature wall which creates cohesion through the room by linking it with the dark blue kitchen cabinets and it also helps to zone this space to give it its own identity, separate from the kitchen and dining spaces.
This also helps to hide the TV which is less obvious against a dark backdrop than a clean white wall.
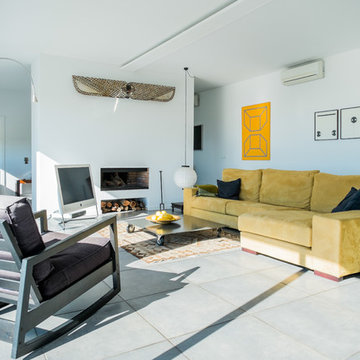
Alejandro C.
マラガにある高級な広いコンテンポラリースタイルのおしゃれなリビング (白い壁、コンクリートの床、標準型暖炉、据え置き型テレビ) の写真
マラガにある高級な広いコンテンポラリースタイルのおしゃれなリビング (白い壁、コンクリートの床、標準型暖炉、据え置き型テレビ) の写真
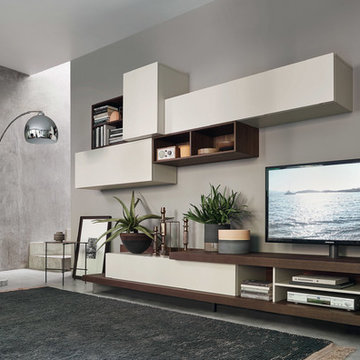
MEME Design Inn 2 Couchtisch
MEME DESIGN aus Italien bringt mit dem Inn 2 einen weiteren modernen Couchtisch im schlichten Design. Ein besonderes Highlight ist der Übergang vom schwarzen Metallgestell in die Tischplatte aus dunklem Eichenfurniert.
Der Design Couchtisch wir nur auf Bestellung für Sie in Italien angefertigt.
Maße: B130 / H30 / T 60 cm
Für einen sicheren Transport, wir der Tischplatte und das Gestell getrenntverpackt geliefert. Die Montage dauert nicht länger als 5 Minuten.
Hier finden Sie weitere Produkte von MEME Design.
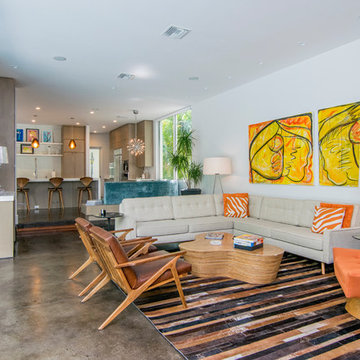
タンパにある中くらいなミッドセンチュリースタイルのおしゃれなリビング (白い壁、コンクリートの床、暖炉なし、据え置き型テレビ、茶色い床) の写真
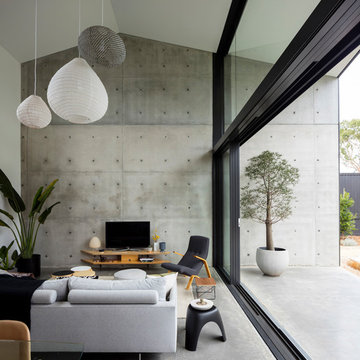
Brett Boardman Photography
シドニーにあるモダンスタイルのおしゃれなリビング (グレーの壁、コンクリートの床、据え置き型テレビ、グレーの床、ガラス張り) の写真
シドニーにあるモダンスタイルのおしゃれなリビング (グレーの壁、コンクリートの床、据え置き型テレビ、グレーの床、ガラス張り) の写真
応接間 (コンクリートの床、大理石の床、据え置き型テレビ) の写真
1
