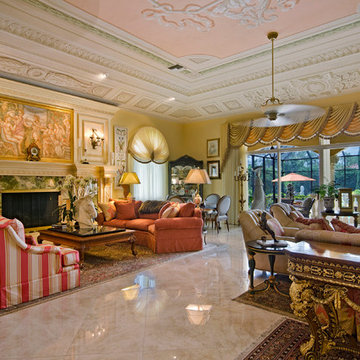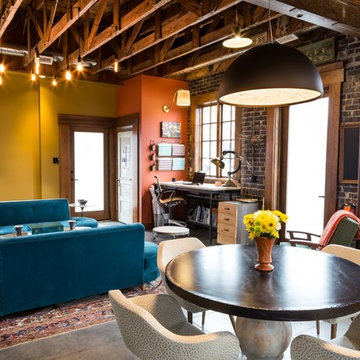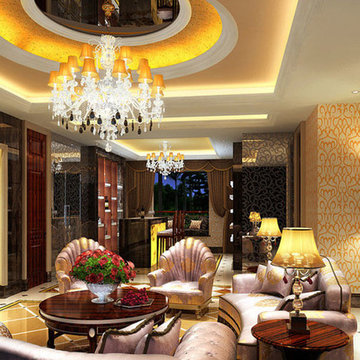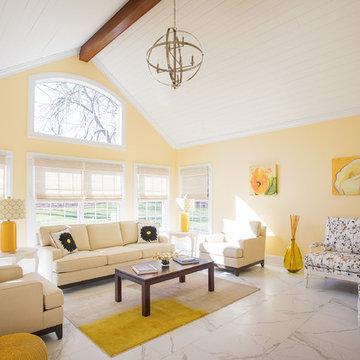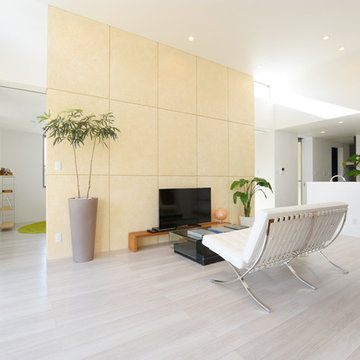リビング (コンクリートの床、大理石の床、合板フローリング、黄色い壁) の写真
絞り込み:
資材コスト
並び替え:今日の人気順
写真 1〜20 枚目(全 249 枚)
1/5

photo by Susan Teare
バーリントンにある中くらいなモダンスタイルのおしゃれなリビング (コンクリートの床、薪ストーブ、黄色い壁、金属の暖炉まわり、テレビなし、茶色い床) の写真
バーリントンにある中くらいなモダンスタイルのおしゃれなリビング (コンクリートの床、薪ストーブ、黄色い壁、金属の暖炉まわり、テレビなし、茶色い床) の写真
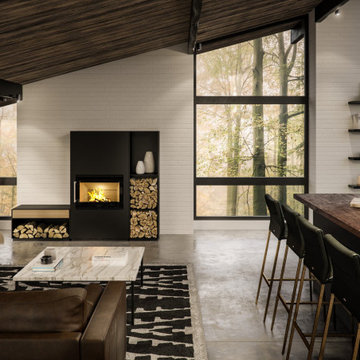
HWAM 5530 Modular Wood Burning Stove is a stunning new concept. Auldton Stoves are long standing HWAM Dealers and Installers and love this new Danish Desgin.
The modular system allows our customers to adapt and personalise their stove to how they want it to work in their space. The modular boxes come in different sizes, widths and finishes. Inculding extras withdraws and premium wood Oak or Walnut. You can play around with the look of your stove making sure its exactly what you have always dreamt of.
Options:
-HWAM Autopilot
-HWAM SmartControl
-Modules- High and Low
-With or without Drawers
-Premium Oak or Walnut
-Right or Left Door Hinge
-Door in Glass or Cast.
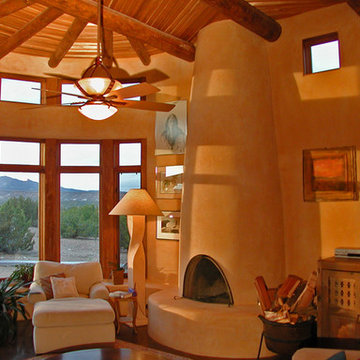
Mark McLain
アルバカーキにある高級な小さなサンタフェスタイルのおしゃれな独立型リビング (黄色い壁、コンクリートの床、標準型暖炉、漆喰の暖炉まわり) の写真
アルバカーキにある高級な小さなサンタフェスタイルのおしゃれな独立型リビング (黄色い壁、コンクリートの床、標準型暖炉、漆喰の暖炉まわり) の写真
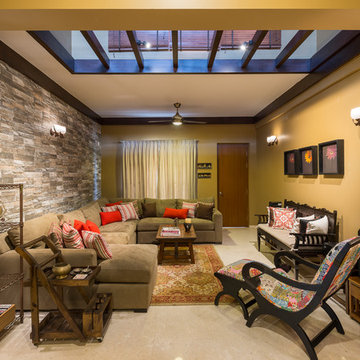
Anand Jaju
バンガロールにある中くらいなコンテンポラリースタイルのおしゃれなリビング (大理石の床、ベージュの床、黄色い壁、アクセントウォール) の写真
バンガロールにある中くらいなコンテンポラリースタイルのおしゃれなリビング (大理石の床、ベージュの床、黄色い壁、アクセントウォール) の写真
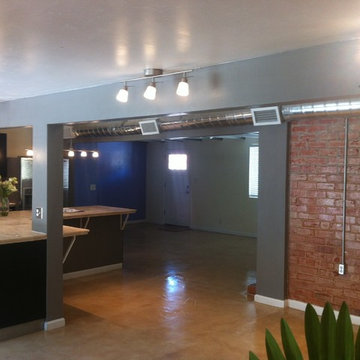
Looking from the dining room across the kitchen into the entry / living room. Loved that brick.
ポートランドにあるお手頃価格の広いコンテンポラリースタイルのおしゃれなLDK (黄色い壁、コンクリートの床) の写真
ポートランドにあるお手頃価格の広いコンテンポラリースタイルのおしゃれなLDK (黄色い壁、コンクリートの床) の写真

Porchfront Homes
デンバーにあるラグジュアリーな巨大なトラディショナルスタイルのおしゃれなLDK (ライブラリー、黄色い壁、コンクリートの床、暖炉なし、テレビなし) の写真
デンバーにあるラグジュアリーな巨大なトラディショナルスタイルのおしゃれなLDK (ライブラリー、黄色い壁、コンクリートの床、暖炉なし、テレビなし) の写真
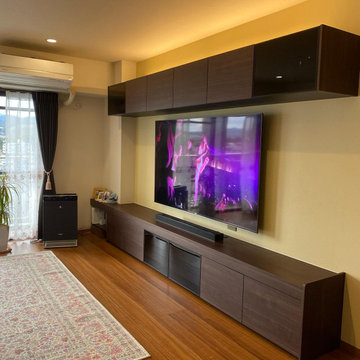
収納力と意匠にこだわり、お客様が望む間接照明を取り付けました。
調光ができるので、夜はほんわりとした明かりの下でくつろげる空間になりました。
福岡にある中くらいな和モダンなおしゃれなリビング (黄色い壁、合板フローリング、暖炉なし、壁掛け型テレビ、茶色い床、クロスの天井、壁紙、ベージュの天井) の写真
福岡にある中くらいな和モダンなおしゃれなリビング (黄色い壁、合板フローリング、暖炉なし、壁掛け型テレビ、茶色い床、クロスの天井、壁紙、ベージュの天井) の写真

David H. Leahy Architects
他の地域にあるラグジュアリーなトラディショナルスタイルのおしゃれなリビング (黄色い壁、大理石の床、薪ストーブ、石材の暖炉まわり、壁掛け型テレビ) の写真
他の地域にあるラグジュアリーなトラディショナルスタイルのおしゃれなリビング (黄色い壁、大理石の床、薪ストーブ、石材の暖炉まわり、壁掛け型テレビ) の写真
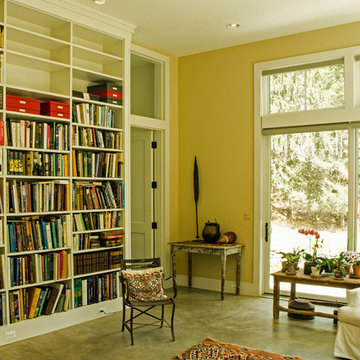
Living area with a polished concrete floor with radiant heating.
ニューヨークにある中くらいなコンテンポラリースタイルのおしゃれな独立型リビング (ライブラリー、黄色い壁、コンクリートの床、暖炉なし、テレビなし) の写真
ニューヨークにある中くらいなコンテンポラリースタイルのおしゃれな独立型リビング (ライブラリー、黄色い壁、コンクリートの床、暖炉なし、テレビなし) の写真

In early 2002 Vetter Denk Architects undertook the challenge to create a highly designed affordable home. Working within the constraints of a narrow lake site, the Aperture House utilizes a regimented four-foot grid and factory prefabricated panels. Construction was completed on the home in the Fall of 2002.
The Aperture House derives its name from the expansive walls of glass at each end framing specific outdoor views – much like the aperture of a camera. It was featured in the March 2003 issue of Milwaukee Magazine and received a 2003 Honor Award from the Wisconsin Chapter of the AIA. Vetter Denk Architects is pleased to present the Aperture House – an award-winning home of refined elegance at an affordable price.
Overview
Moose Lake
Size
2 bedrooms, 3 bathrooms, recreation room
Completion Date
2004
Services
Architecture, Interior Design, Landscape Architecture

Ochre plaster fireplace design with stone mosaic tile mantle and hearth. Exposed wood beams and wood ceiling treatment for a warm look.
ロサンゼルスにあるサンタフェスタイルのおしゃれなリビング (黄色い壁、コンクリートの床、コーナー設置型暖炉、タイルの暖炉まわり、グレーの床、板張り天井) の写真
ロサンゼルスにあるサンタフェスタイルのおしゃれなリビング (黄色い壁、コンクリートの床、コーナー設置型暖炉、タイルの暖炉まわり、グレーの床、板張り天井) の写真
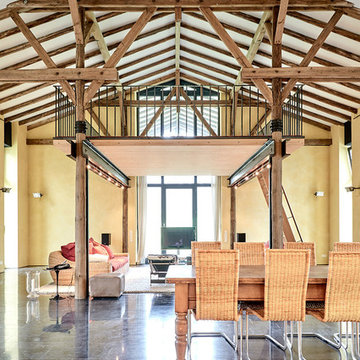
Umsetzung: Tischlerei Jagsch
©Johann Sebastian Kopp
デュッセルドルフにある広いカントリー風のおしゃれなLDK (黄色い壁、大理石の床、据え置き型テレビ、黒い床、暖炉なし) の写真
デュッセルドルフにある広いカントリー風のおしゃれなLDK (黄色い壁、大理石の床、据え置き型テレビ、黒い床、暖炉なし) の写真

Dans cette petite maison de la banlieue sud de Paris, construite dans les année 60 mais reflétant un style Le Corbusier bien marqué, nos clients ont souhaité faire une rénovation de la décoration en allant un peu plus loin dans le style. Nous avons créé pour eux cette fresque moderne en gardant les lignes proposées par la bibliothèque en bois existante. Nous avons poursuivit l'oeuvre dans la cage d'escalier afin de créer un unité dans ces espaces ouverts et afin de donner faire renaitre l'ambiance "fifties" d'origine. L'oeuvre a été créé sur maquette numérique, puis une fois les couleurs définies, les tracés puis la peinture ont été réalisé par nos soins après que les murs ait été restaurés par un peintre en bâtiment.
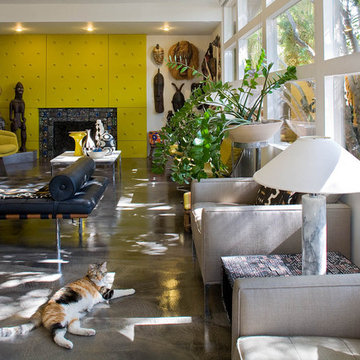
Private residence. Designed by Derrell Parker. Photo by KuDa Photography.
ポートランドにあるエクレクティックスタイルのおしゃれなリビング (黄色い壁、コンクリートの床、標準型暖炉、アクセントウォール) の写真
ポートランドにあるエクレクティックスタイルのおしゃれなリビング (黄色い壁、コンクリートの床、標準型暖炉、アクセントウォール) の写真
リビング (コンクリートの床、大理石の床、合板フローリング、黄色い壁) の写真
1
