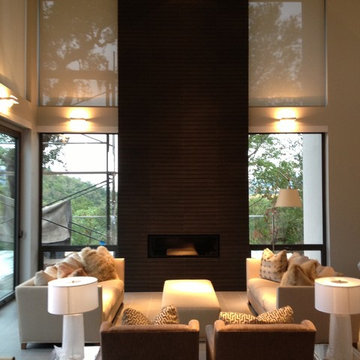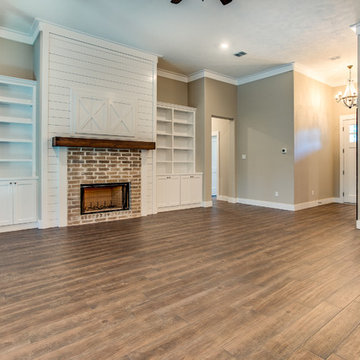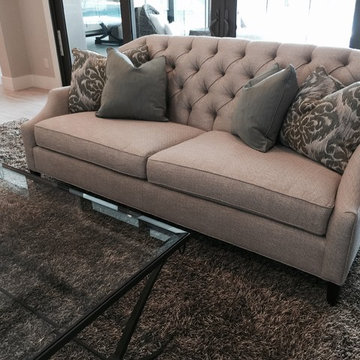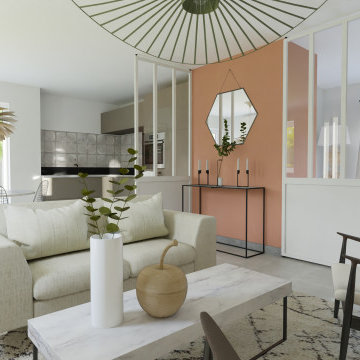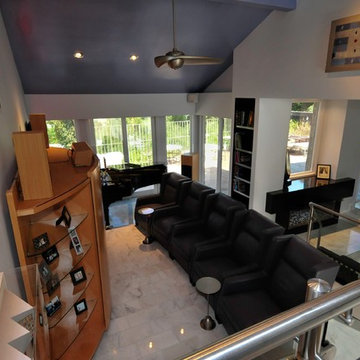リビング (セラミックタイルの床、内蔵型テレビ、グレーの壁) の写真
絞り込み:
資材コスト
並び替え:今日の人気順
写真 1〜20 枚目(全 42 枚)
1/4

カンザスシティにあるラグジュアリーな広いトランジショナルスタイルのおしゃれなリビング (グレーの壁、セラミックタイルの床、標準型暖炉、石材の暖炉まわり、内蔵型テレビ、茶色い床) の写真
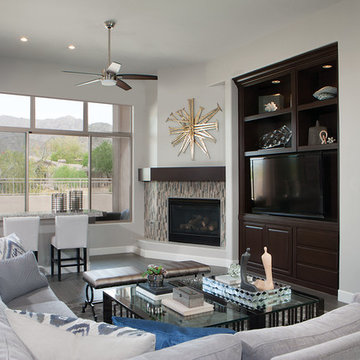
Great Room
フェニックスにある広いトランジショナルスタイルのおしゃれなリビング (グレーの壁、セラミックタイルの床、コーナー設置型暖炉、タイルの暖炉まわり、内蔵型テレビ、グレーの床) の写真
フェニックスにある広いトランジショナルスタイルのおしゃれなリビング (グレーの壁、セラミックタイルの床、コーナー設置型暖炉、タイルの暖炉まわり、内蔵型テレビ、グレーの床) の写真
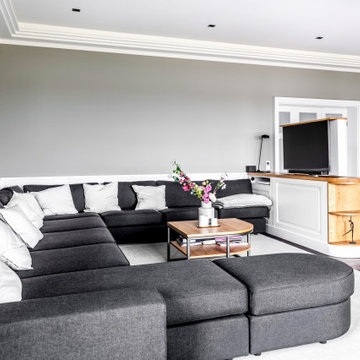
ベルリンにある高級な中くらいなインダストリアルスタイルのおしゃれなLDK (グレーの壁、セラミックタイルの床、薪ストーブ、金属の暖炉まわり、内蔵型テレビ、茶色い床) の写真
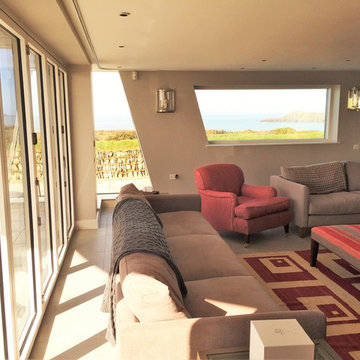
Architectonicus
ハンプシャーにあるお手頃価格の広いコンテンポラリースタイルのおしゃれなリビング (グレーの壁、セラミックタイルの床、両方向型暖炉、漆喰の暖炉まわり、内蔵型テレビ) の写真
ハンプシャーにあるお手頃価格の広いコンテンポラリースタイルのおしゃれなリビング (グレーの壁、セラミックタイルの床、両方向型暖炉、漆喰の暖炉まわり、内蔵型テレビ) の写真
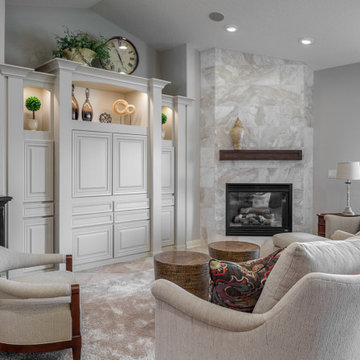
As with many homes, a lack of useful closet space was a real problem for these homeowners. After the decision to build an addition for a closet was made, the design of the master bathroom was next. New vanities, granite countertops, mirrors, and tile flooring were changed to match the level of the new closet.
Upon completion of the master suite the homeowners were left to ponder updating the kitchen. With new cabinets, countertops, and a modern feel the kitchen is a big hit. Features include knotty alder cabinetry, a custom range hood. The final hurdle was the fireplace, after simplifying the design of the built-ins a elegant tile was installed with a floating mantle.
After going through a large portion of this main floor, creating storage solutions and modernizing the feel of the space it left us to now wonder, what’s next?
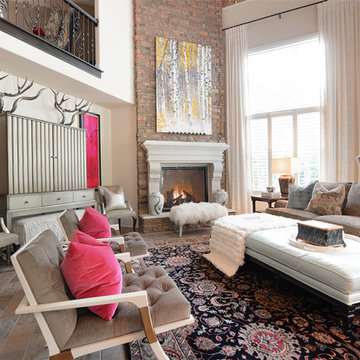
Tom Namey
他の地域にあるラグジュアリーな広いトランジショナルスタイルのおしゃれなLDK (グレーの壁、標準型暖炉、石材の暖炉まわり、セラミックタイルの床、内蔵型テレビ) の写真
他の地域にあるラグジュアリーな広いトランジショナルスタイルのおしゃれなLDK (グレーの壁、標準型暖炉、石材の暖炉まわり、セラミックタイルの床、内蔵型テレビ) の写真
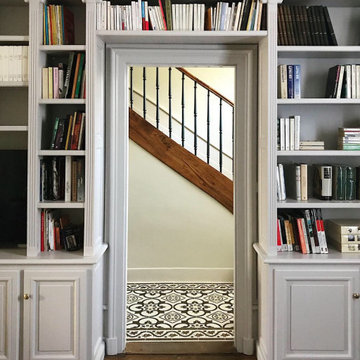
La grande bibliothèque créée sur mesure et percée par le passage vers l'entrée, permettant d'atténuer sa monumentalité et de cacher la télévision.
パリにある高級な広いトラディショナルスタイルのおしゃれなLDK (ライブラリー、グレーの壁、セラミックタイルの床、内蔵型テレビ) の写真
パリにある高級な広いトラディショナルスタイルのおしゃれなLDK (ライブラリー、グレーの壁、セラミックタイルの床、内蔵型テレビ) の写真
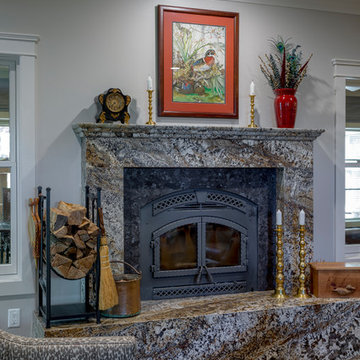
This impeccably designed and decorated Craftsman Home rests perfectly amidst the Sweetest Maple Trees in Western North Carolina. The beautiful exterior finishes convey warmth and charm. The White Oak arched front door gives a stately entry. Open Concept Living provides an airy feel and flow throughout the home. This luxurious kitchen captives with stunning Indian Rock Granite and a lovely contrast of colors. The Master Bath has a Steam Shower enveloped with solid slabs of gorgeous granite, a jetted tub with granite surround and his & hers vanity’s. The living room enchants with an alluring granite hearth, mantle and surround fireplace. Our team of Master Carpenters built the intricately detailed and functional Entertainment Center Built-Ins and a Cat Door Entrance. The large Sunroom with the EZE Breeze Window System is a great place to relax. Cool breezes can be enjoyed in the summer with the window system open and heat is retained in the winter with the windows closed.
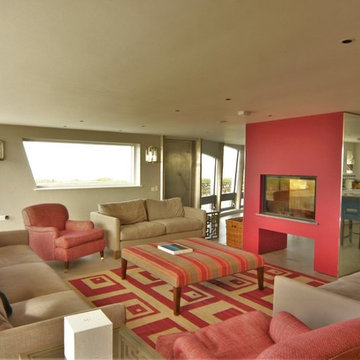
Architectonicus
ハンプシャーにあるお手頃価格の中くらいなビーチスタイルのおしゃれなリビング (グレーの壁、セラミックタイルの床、両方向型暖炉、漆喰の暖炉まわり、内蔵型テレビ) の写真
ハンプシャーにあるお手頃価格の中くらいなビーチスタイルのおしゃれなリビング (グレーの壁、セラミックタイルの床、両方向型暖炉、漆喰の暖炉まわり、内蔵型テレビ) の写真
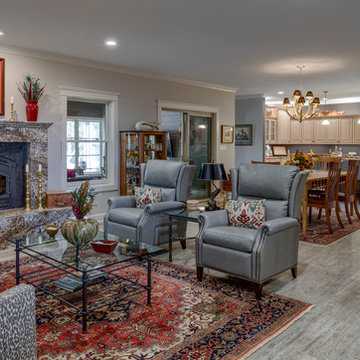
This impeccably designed and decorated Craftsman Home rests perfectly amidst the Sweetest Maple Trees in Western North Carolina. The beautiful exterior finishes convey warmth and charm. The White Oak arched front door gives a stately entry. Open Concept Living provides an airy feel and flow throughout the home. This luxurious kitchen captives with stunning Indian Rock Granite and a lovely contrast of colors. The Master Bath has a Steam Shower enveloped with solid slabs of gorgeous granite, a jetted tub with granite surround and his & hers vanity’s. The living room enchants with an alluring granite hearth, mantle and surround fireplace. Our team of Master Carpenters built the intricately detailed and functional Entertainment Center Built-Ins and a Cat Door Entrance. The large Sunroom with the EZE Breeze Window System is a great place to relax. Cool breezes can be enjoyed in the summer with the window system open and heat is retained in the winter with the windows closed.
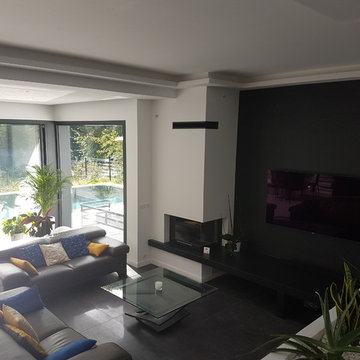
La disposition des meubles permet de créer un vrai espace au sein de la pièce de vie.
Canapés et table basse Roche Bobois.
cskdecoration
パリにある高級な広いモダンスタイルのおしゃれなLDK (グレーの壁、セラミックタイルの床、コーナー設置型暖炉、内蔵型テレビ、グレーの床) の写真
パリにある高級な広いモダンスタイルのおしゃれなLDK (グレーの壁、セラミックタイルの床、コーナー設置型暖炉、内蔵型テレビ、グレーの床) の写真
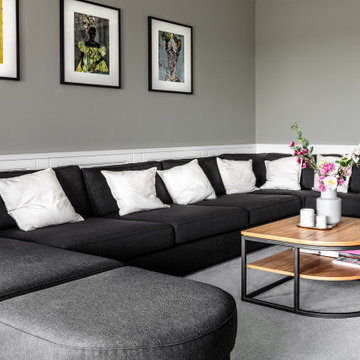
ベルリンにある高級な中くらいなインダストリアルスタイルのおしゃれなLDK (グレーの壁、セラミックタイルの床、薪ストーブ、金属の暖炉まわり、内蔵型テレビ、茶色い床) の写真
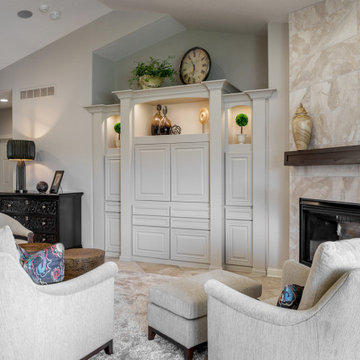
As with many homes, a lack of useful closet space was a real problem for these homeowners. After the decision to build an addition for a closet was made, the design of the master bathroom was next. New vanities, granite countertops, mirrors, and tile flooring were changed to match the level of the new closet.
Upon completion of the master suite the homeowners were left to ponder updating the kitchen. With new cabinets, countertops, and a modern feel the kitchen is a big hit. Features include knotty alder cabinetry, a custom range hood. The final hurdle was the fireplace, after simplifying the design of the built-ins a elegant tile was installed with a floating mantle.
After going through a large portion of this main floor, creating storage solutions and modernizing the feel of the space it left us to now wonder, what’s next?
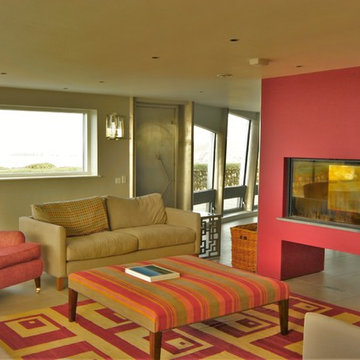
Architectonicus
ハンプシャーにあるお手頃価格の中くらいなコンテンポラリースタイルのおしゃれなリビング (グレーの壁、セラミックタイルの床、両方向型暖炉、漆喰の暖炉まわり、内蔵型テレビ) の写真
ハンプシャーにあるお手頃価格の中くらいなコンテンポラリースタイルのおしゃれなリビング (グレーの壁、セラミックタイルの床、両方向型暖炉、漆喰の暖炉まわり、内蔵型テレビ) の写真
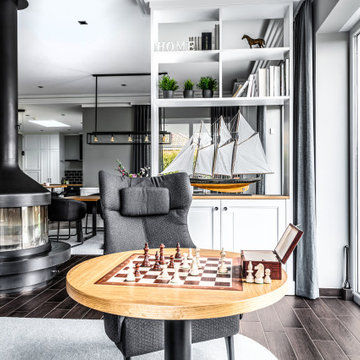
ベルリンにある高級な中くらいなインダストリアルスタイルのおしゃれなLDK (グレーの壁、セラミックタイルの床、薪ストーブ、金属の暖炉まわり、内蔵型テレビ、茶色い床) の写真
リビング (セラミックタイルの床、内蔵型テレビ、グレーの壁) の写真
1
