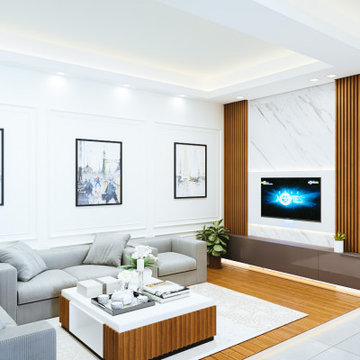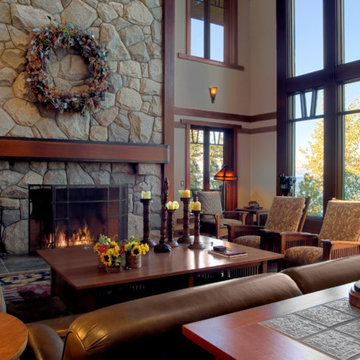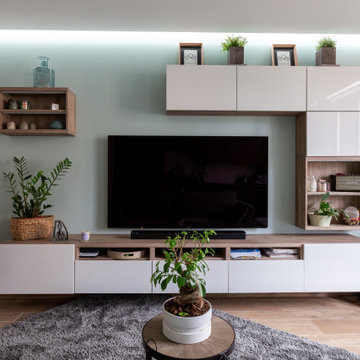リビング (セラミックタイルの床、スレートの床、茶色い床、マルチカラーの床、白い床) の写真
絞り込み:
資材コスト
並び替え:今日の人気順
写真 1〜20 枚目(全 2,570 枚)

ヒューストンにあるラグジュアリーな巨大なモダンスタイルのおしゃれなLDK (白い壁、セラミックタイルの床、吊り下げ式暖炉、タイルの暖炉まわり、壁掛け型テレビ、白い床、壁紙) の写真

Photos @ Eric Carvajal
オースティンにある広いミッドセンチュリースタイルのおしゃれなリビング (スレートの床、標準型暖炉、レンガの暖炉まわり、マルチカラーの床) の写真
オースティンにある広いミッドセンチュリースタイルのおしゃれなリビング (スレートの床、標準型暖炉、レンガの暖炉まわり、マルチカラーの床) の写真

Foster Associates Architects
ボストンにある高級な巨大なコンテンポラリースタイルのおしゃれなリビング (オレンジの壁、スレートの床、標準型暖炉、石材の暖炉まわり、茶色い床、テレビなし) の写真
ボストンにある高級な巨大なコンテンポラリースタイルのおしゃれなリビング (オレンジの壁、スレートの床、標準型暖炉、石材の暖炉まわり、茶色い床、テレビなし) の写真
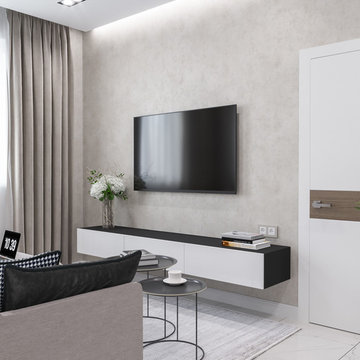
他の地域にあるお手頃価格の中くらいなコンテンポラリースタイルのおしゃれなLDK (ベージュの壁、セラミックタイルの床、壁掛け型テレビ、白い床) の写真
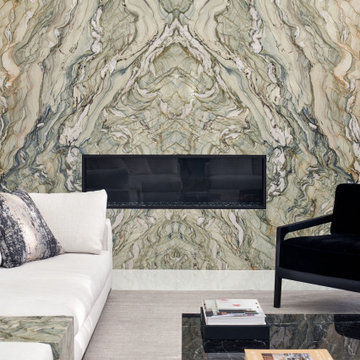
The Atherton House is a family compound for a professional couple in the tech industry, and their two teenage children. After living in Singapore, then Hong Kong, and building homes there, they looked forward to continuing their search for a new place to start a life and set down roots.
The site is located on Atherton Avenue on a flat, 1 acre lot. The neighboring lots are of a similar size, and are filled with mature planting and gardens. The brief on this site was to create a house that would comfortably accommodate the busy lives of each of the family members, as well as provide opportunities for wonder and awe. Views on the site are internal. Our goal was to create an indoor- outdoor home that embraced the benign California climate.
The building was conceived as a classic “H” plan with two wings attached by a double height entertaining space. The “H” shape allows for alcoves of the yard to be embraced by the mass of the building, creating different types of exterior space. The two wings of the home provide some sense of enclosure and privacy along the side property lines. The south wing contains three bedroom suites at the second level, as well as laundry. At the first level there is a guest suite facing east, powder room and a Library facing west.
The north wing is entirely given over to the Primary suite at the top level, including the main bedroom, dressing and bathroom. The bedroom opens out to a roof terrace to the west, overlooking a pool and courtyard below. At the ground floor, the north wing contains the family room, kitchen and dining room. The family room and dining room each have pocketing sliding glass doors that dissolve the boundary between inside and outside.
Connecting the wings is a double high living space meant to be comfortable, delightful and awe-inspiring. A custom fabricated two story circular stair of steel and glass connects the upper level to the main level, and down to the basement “lounge” below. An acrylic and steel bridge begins near one end of the stair landing and flies 40 feet to the children’s bedroom wing. People going about their day moving through the stair and bridge become both observed and observer.
The front (EAST) wall is the all important receiving place for guests and family alike. There the interplay between yin and yang, weathering steel and the mature olive tree, empower the entrance. Most other materials are white and pure.
The mechanical systems are efficiently combined hydronic heating and cooling, with no forced air required.

セントルイスにある高級な広いトラディショナルスタイルのおしゃれな独立型リビング (茶色い壁、スレートの床、標準型暖炉、石材の暖炉まわり、テレビなし、マルチカラーの床、折り上げ天井、板張り壁) の写真

Gordon Gregory
ニューヨークにあるお手頃価格の巨大なラスティックスタイルのおしゃれなリビング (スレートの床、マルチカラーの床) の写真
ニューヨークにあるお手頃価格の巨大なラスティックスタイルのおしゃれなリビング (スレートの床、マルチカラーの床) の写真

The new family room was created by demolishing several small utility rooms and a small "maid's room" to open the kitchen up to the rear garden and pool area. The door to the new powder room is visible in the rear. The powder room features a small planter and "entry foyer" to obscure views of the more private areas from the family room and kitchen.
Design Team: Tracy Stone, Donatella Cusma', Sherry Cefali
Engineer: Dave Cefali
Photo: Lawrence Anderson

A sun drenched open living space that flows out to the sea views and outdoor entertaining
オークランドにある中くらいなコンテンポラリースタイルのおしゃれなLDK (白い壁、セラミックタイルの床、標準型暖炉、木材の暖炉まわり、壁掛け型テレビ、白い床、三角天井) の写真
オークランドにある中くらいなコンテンポラリースタイルのおしゃれなLDK (白い壁、セラミックタイルの床、標準型暖炉、木材の暖炉まわり、壁掛け型テレビ、白い床、三角天井) の写真
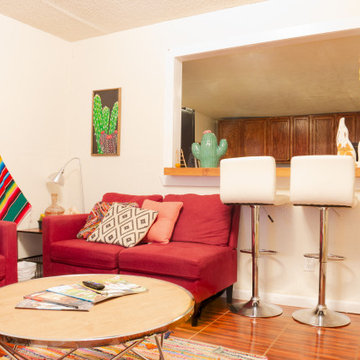
bright and colorful living room with Southwest influences.
アルバカーキにあるお手頃価格の中くらいなサンタフェスタイルのおしゃれなリビング (白い壁、セラミックタイルの床、暖炉なし、据え置き型テレビ、茶色い床) の写真
アルバカーキにあるお手頃価格の中くらいなサンタフェスタイルのおしゃれなリビング (白い壁、セラミックタイルの床、暖炉なし、据え置き型テレビ、茶色い床) の写真
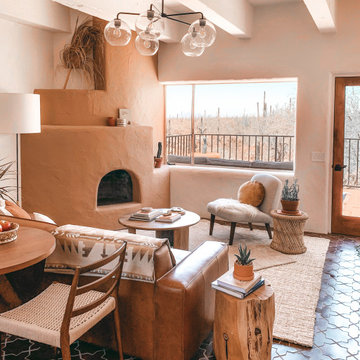
Our dark Star and Cross floor tile gives this Southwestern-inspired living room a Moroccan flare.
DESIGN
Sara Combs + Rich Combs
PHOTOS
Margaret Austin Photography, Sara Combs + Rich Combs
Tile Shown: Star and Cross in Antique
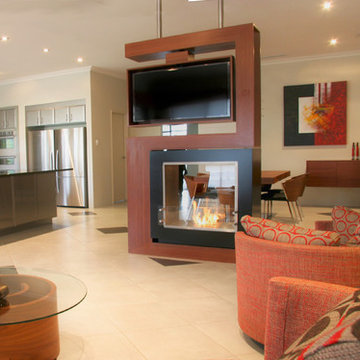
Whilst the TV is facing the lounge what is facing the dining is a mirror - as seen next >V
Designer Debbie Anastassiou - Despina Design.
Cabinetry by Touchwood Interiors
Photography by Pearlin Design & Photography
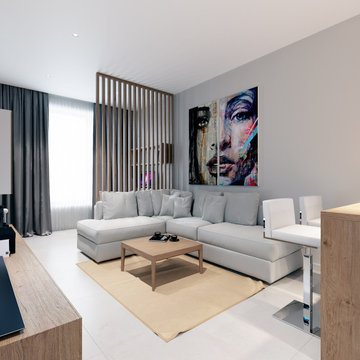
Дизайн-проект двухкомнатной квартиры в современном стиле
モスクワにあるお手頃価格の中くらいなコンテンポラリースタイルのおしゃれなリビング (ライブラリー、白い壁、セラミックタイルの床、暖炉なし、据え置き型テレビ、白い床、壁紙、アクセントウォール) の写真
モスクワにあるお手頃価格の中くらいなコンテンポラリースタイルのおしゃれなリビング (ライブラリー、白い壁、セラミックタイルの床、暖炉なし、据え置き型テレビ、白い床、壁紙、アクセントウォール) の写真
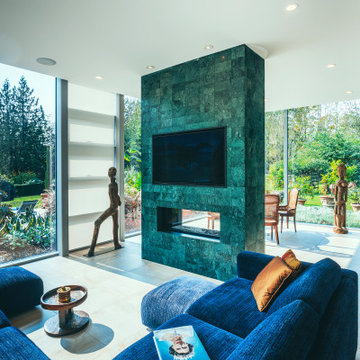
Photo by Brice Ferre
バンクーバーにあるラグジュアリーな広いモダンスタイルのおしゃれなLDK (セラミックタイルの床、両方向型暖炉、タイルの暖炉まわり、壁掛け型テレビ、マルチカラーの床) の写真
バンクーバーにあるラグジュアリーな広いモダンスタイルのおしゃれなLDK (セラミックタイルの床、両方向型暖炉、タイルの暖炉まわり、壁掛け型テレビ、マルチカラーの床) の写真
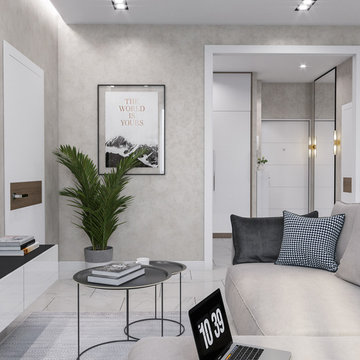
他の地域にあるお手頃価格の中くらいなコンテンポラリースタイルのおしゃれなLDK (ベージュの壁、セラミックタイルの床、壁掛け型テレビ、白い床) の写真
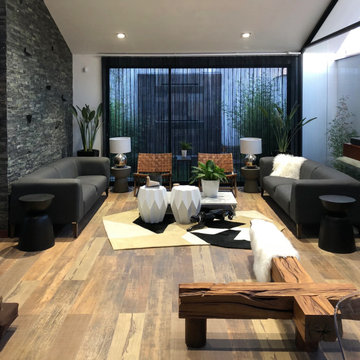
THE LIVING ROOM WITH HIGH CEALING IS VERY SPECIAL.
CASSINA SOFAS AND CARPET, MOOOI COFFE TABLE, GERVASONI ARMCHAIRS, BOCONCEPT SIDE TABLES AND ARTEFACTO OTTOMANS.
THE PANTER SCULPTURE FROM KARE IS THE BEAUTY PIECE OF THE SPACE.
LECHUZA PLANTERS ADD THE GREEN TOUCH WITH SOPHISTICATION AND EASY MAINTENANCE.
THE SOLID WOOD SCULPTURE/BENCH IN FRONT OF THE FIREPLACE INTEGRATE THE SPACE WITH THE DINING ROOM.

We offer a wide variety of coffered ceilings, custom made in different styles and finishes to fit any space and taste.
For more projects visit our website wlkitchenandhome.com
.
.
.
#cofferedceiling #customceiling #ceilingdesign #classicaldesign #traditionalhome #crown #finishcarpentry #finishcarpenter #exposedbeams #woodwork #carvedceiling #paneling #custombuilt #custombuilder #kitchenceiling #library #custombar #barceiling #livingroomideas #interiordesigner #newjerseydesigner #millwork #carpentry #whiteceiling #whitewoodwork #carved #carving #ornament #librarydecor #architectural_ornamentation
リビング (セラミックタイルの床、スレートの床、茶色い床、マルチカラーの床、白い床) の写真
1
