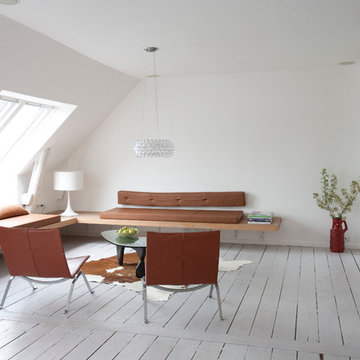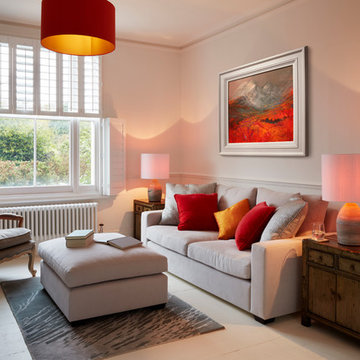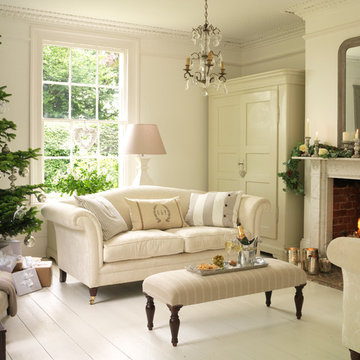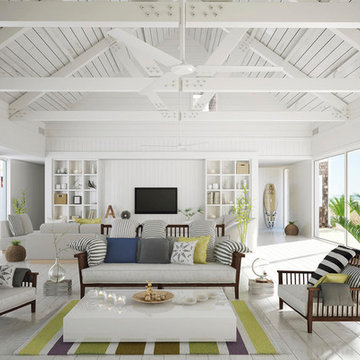応接間 (セラミックタイルの床、塗装フローリング、マルチカラーの壁、白い壁) の写真
絞り込み:
資材コスト
並び替え:今日の人気順
写真 1〜20 枚目(全 2,044 枚)
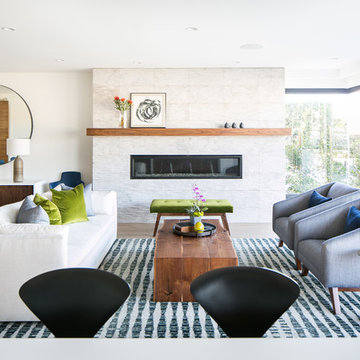
The formal living area opens onto the dining room, kitchen and outdoors giving this family plenty of room to entertain. Blue, green and wood tones echo the beachfront view outside. This space is modern, but uses organic materials like a live-edge coffee cocktail table and textured stone fireplace surround to keep it casual. Photography by Ryan Garvin.
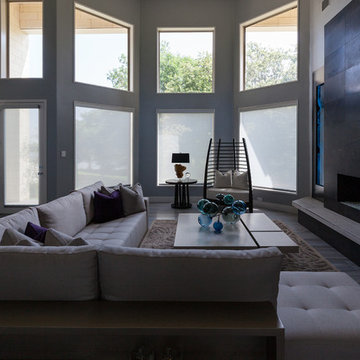
Photography by Christi Nielsen
ダラスにある高級な広いコンテンポラリースタイルのおしゃれなリビング (白い壁、セラミックタイルの床、標準型暖炉、タイルの暖炉まわり、テレビなし) の写真
ダラスにある高級な広いコンテンポラリースタイルのおしゃれなリビング (白い壁、セラミックタイルの床、標準型暖炉、タイルの暖炉まわり、テレビなし) の写真
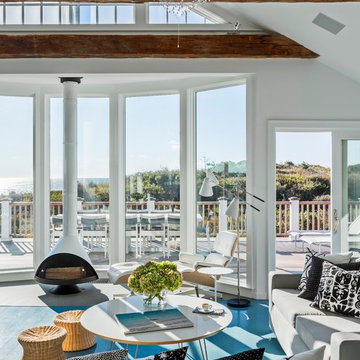
ニューヨークにあるラグジュアリーな広いビーチスタイルのおしゃれなリビング (白い壁、塗装フローリング、吊り下げ式暖炉、金属の暖炉まわり、テレビなし、青い床) の写真
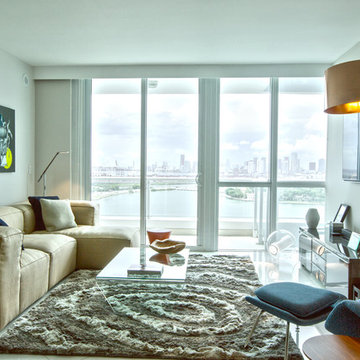
Photo by Fernando Napolitano
マイアミにある中くらいなモダンスタイルのおしゃれなリビング (白い壁、セラミックタイルの床、暖炉なし、壁掛け型テレビ、ベージュの床) の写真
マイアミにある中くらいなモダンスタイルのおしゃれなリビング (白い壁、セラミックタイルの床、暖炉なし、壁掛け型テレビ、ベージュの床) の写真
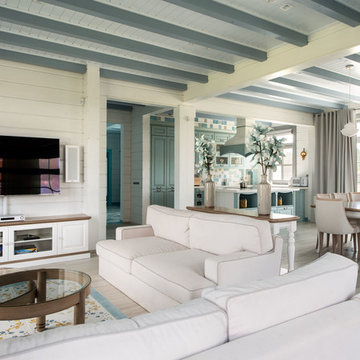
高級な広いコンテンポラリースタイルのおしゃれなリビング (白い壁、セラミックタイルの床、標準型暖炉、漆喰の暖炉まわり、壁掛け型テレビ、ベージュの床) の写真
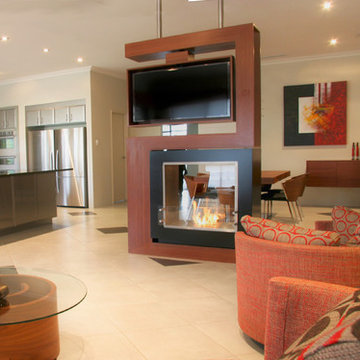
Whilst the TV is facing the lounge what is facing the dining is a mirror - as seen next >V
Designer Debbie Anastassiou - Despina Design.
Cabinetry by Touchwood Interiors
Photography by Pearlin Design & Photography
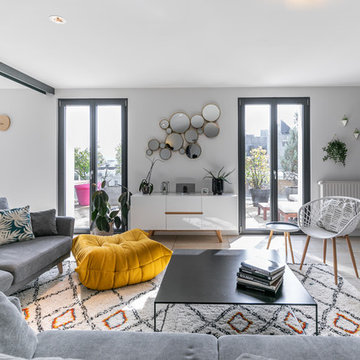
Un aménagement gai et chaleureux à l'image de mes clients en toute simplicité.
グルノーブルにあるラグジュアリーな広いコンテンポラリースタイルのおしゃれなリビング (ベージュの床、セラミックタイルの床、白い壁) の写真
グルノーブルにあるラグジュアリーな広いコンテンポラリースタイルのおしゃれなリビング (ベージュの床、セラミックタイルの床、白い壁) の写真
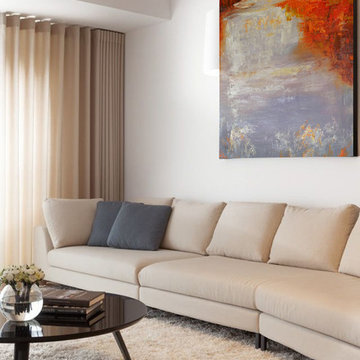
Name:Lover
SKU:OPT0063
Description:Original hand painted plant landscapes oil paintings︳Impressionism art canvas with frame
Size (inch):24*48
Size(cm) :60*120
Style:Impressionism
Subject:Landscapes
Package and specifications:Ready to hang. Framed. Professionally framed and delivered to your door ready to hang. All frame oil paintings include free canvas stretching, mounting and all hanging
Thickness: 5.00
Condition: Excellent Brand new
Gallery Estimated Value:$399.00
Detailed Description: This is a wonderful colorful painting used only highest quality Winsor & Newton art materials, and painted on acid free gallery museum quality canvas.
It's not an identical copy.it's a recreation of an old subject. This recreation will have texture unique just to this painting, a fingerprint that can never be repeated. This recreation will look similar but will have different texture, each knife stroke is unique and impossible to repeat. Each paintingis one of a kind.
The recreation has a very high gallery value of thousands of dollars just like the first originally created painting. Investing into recreations is worthwhile just like investing into original work.
Shipping: The painting will be shipped and packed professionally. In order to protect your painting, we will pack your painting with great care using high quality, shipping industry approved packing materials.
Brand Name: Oil Painting Town
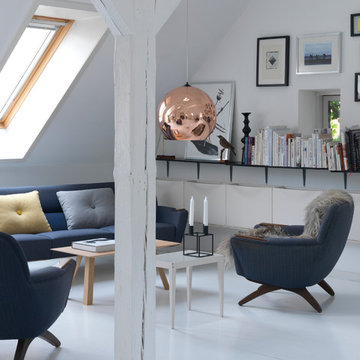
Karina Tengberg
コペンハーゲンにある高級な中くらいな北欧スタイルのおしゃれなリビング (白い壁、暖炉なし、テレビなし、塗装フローリング、青いソファ) の写真
コペンハーゲンにある高級な中くらいな北欧スタイルのおしゃれなリビング (白い壁、暖炉なし、テレビなし、塗装フローリング、青いソファ) の写真
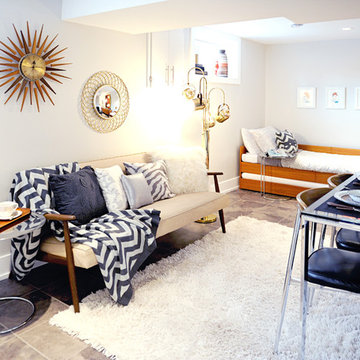
Photography: Paulina Ochoa Photography
Furniture & Lamps: Where on Earth Did You Get That? Antique Mall
Acessories & Artwork: Mid-Century Dweller, Ursela Ciechanska
Design & Decoration: Collage Interiors
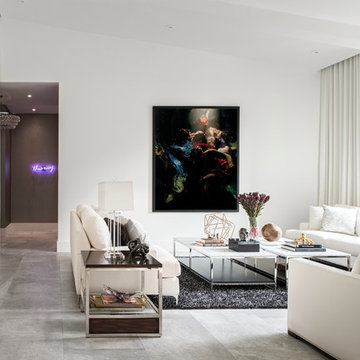
A clean color palette allows artwork to pop in the living room. White linen sofas are married with chrome, marble, and walnut coffee and side tables. A plush shag rug anchors the sitting area, and fine art blends with neon art on the wallpapered hallway.
Stephen Allen Photography
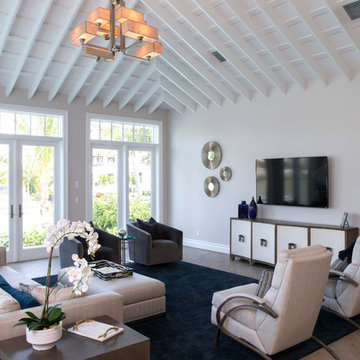
The transitional style and vaulted ceilings pair nicely with airy neutrals and solid navy and ocean blues.
Photo Credit: Ed Chappell
マイアミにある中くらいなトランジショナルスタイルのおしゃれなリビング (壁掛け型テレビ、白い壁、塗装フローリング、暖炉なし) の写真
マイアミにある中くらいなトランジショナルスタイルのおしゃれなリビング (壁掛け型テレビ、白い壁、塗装フローリング、暖炉なし) の写真
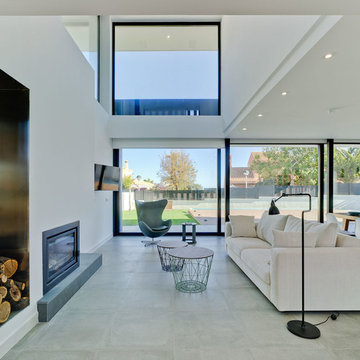
Foto: David Frutos.
FGGD Arquitectos
他の地域にある高級な広いコンテンポラリースタイルのおしゃれなリビング (白い壁、セラミックタイルの床、標準型暖炉、金属の暖炉まわり、壁掛け型テレビ) の写真
他の地域にある高級な広いコンテンポラリースタイルのおしゃれなリビング (白い壁、セラミックタイルの床、標準型暖炉、金属の暖炉まわり、壁掛け型テレビ) の写真
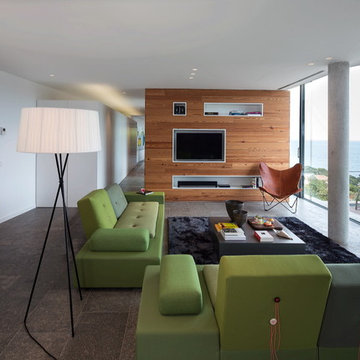
©foto rafael vargas.Oscar Velez arquitecto
バルセロナにある高級な広いコンテンポラリースタイルのおしゃれなリビング (白い壁、埋込式メディアウォール、セラミックタイルの床、暖炉なし) の写真
バルセロナにある高級な広いコンテンポラリースタイルのおしゃれなリビング (白い壁、埋込式メディアウォール、セラミックタイルの床、暖炉なし) の写真
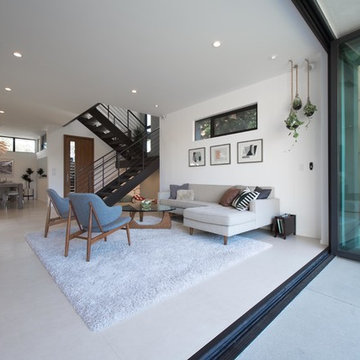
Photo by Bogdan Tomalvski
ロサンゼルスにあるラグジュアリーな広いコンテンポラリースタイルのおしゃれなリビング (白い壁、セラミックタイルの床、暖炉なし、テレビなし) の写真
ロサンゼルスにあるラグジュアリーな広いコンテンポラリースタイルのおしゃれなリビング (白い壁、セラミックタイルの床、暖炉なし、テレビなし) の写真
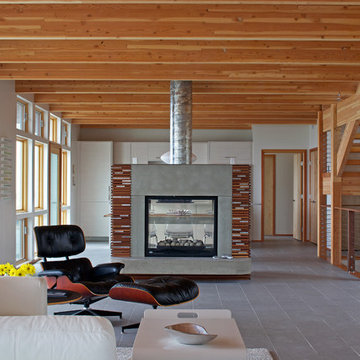
The Owners of a home that had been consumed by the moving dunes of Lake Michigan wanted a home that would not only stand the test of aesthetic time, but survive the vicissitudes of the environment.
With the assistance of the Michigan Department of Environmental Quality as well as the consulting civil engineer and the City of Grand Haven Zoning Department, a soil stabilization site plan was developed based on raising the new home’s main floor elevation by almost three feet, implementing erosion studies, screen walls and planting indigenous, drought tolerant xeriscaping. The screen walls, as well as the low profile of the home and the use of sand trapping marrum beachgrass all help to create a wind shadow buffer around the home and reduce blowing sand erosion and accretion.
The Owners wanted to minimize the stylistic baggage which consumes most “cottage” residences, and with the Architect created a home with simple lines focused on the view and the natural environment. Sustainable energy requirements on a budget directed the design decisions regarding the SIPs panel insulation, energy systems, roof shading, other insulation systems, lighting and detailing. Easily constructed and linear, the home harkens back to mid century modern pavilions with present day environmental sensitivities and harmony with the site.
James Yochum
応接間 (セラミックタイルの床、塗装フローリング、マルチカラーの壁、白い壁) の写真
1
