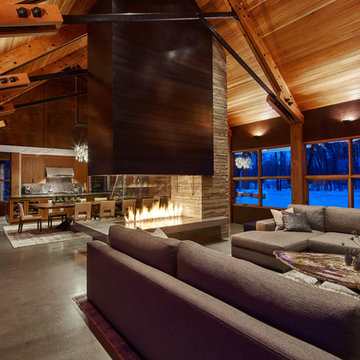巨大なリビング (セラミックタイルの床、コンクリートの床) の写真
絞り込み:
資材コスト
並び替え:今日の人気順
写真 1〜20 枚目(全 1,326 枚)
1/4

Nathalie Priem photography
ロンドンにある高級な巨大なコンテンポラリースタイルのおしゃれなLDK (白い壁、コンクリートの床、グレーの床、壁掛け型テレビ) の写真
ロンドンにある高級な巨大なコンテンポラリースタイルのおしゃれなLDK (白い壁、コンクリートの床、グレーの床、壁掛け型テレビ) の写真

The original ceiling, comprised of exposed wood deck and beams, was revealed after being concealed by a flat ceiling for many years. The beams and decking were bead blasted and refinished (the original finish being damaged by multiple layers of paint); the intact ceiling of another nearby Evans' home was used to confirm the stain color and technique.
Architect: Gene Kniaz, Spiral Architects
General Contractor: Linthicum Custom Builders
Photo: Maureen Ryan Photography

View from the Living Room (taken from the kitchen) with courtyard patio beyond. The interior spaces of the Great Room are punctuated by a series of wide Fleetwood Aluminum multi-sliding glass doors positioned to frame the gardens and patio beyond while the concrete floor transitions from inside to out. The rosewood panel door slides to the right to reveal a large television. The cabinetry is built to match the look and finish of the kitchen.

Kitchen, living and outdoor living space.
バンクーバーにある高級な巨大なコンテンポラリースタイルのおしゃれなリビングロフト (白い壁、コンクリートの床) の写真
バンクーバーにある高級な巨大なコンテンポラリースタイルのおしゃれなリビングロフト (白い壁、コンクリートの床) の写真

The A7 Series aluminum windows with triple-pane glazing were paired with custom-designed Ultra Lift and Slide doors to provide comfort, efficiency, and seamless design integration of fenestration products. Triple pane glazing units with high-performance spacers, low iron glass, multiple air seals, and a continuous thermal break make these windows and doors incomparable to the traditional aluminum window and door products of the past. Not to mention – these large-scale sliding doors have been fitted with motors hidden in the ceiling, which allow the doors to open flush into wall pockets at the press of a button.
This seamless aluminum door system is a true custom solution for a homeowner that wanted the largest expanses of glass possible to disappear from sight with minimal effort. The enormous doors slide completely out of view, allowing the interior and exterior to blur into a single living space. By integrating the ultra-modern desert home into the surrounding landscape, this residence is able to adapt and evolve as the seasons change – providing a comfortable, beautiful, and luxurious environment all year long.

ヒューストンにあるラグジュアリーな巨大なモダンスタイルのおしゃれなLDK (白い壁、セラミックタイルの床、吊り下げ式暖炉、タイルの暖炉まわり、壁掛け型テレビ、白い床、壁紙) の写真

Mariko Reed
サンフランシスコにある巨大なモダンスタイルのおしゃれなリビング (白い壁、コンクリートの床、横長型暖炉、コンクリートの暖炉まわり、内蔵型テレビ) の写真
サンフランシスコにある巨大なモダンスタイルのおしゃれなリビング (白い壁、コンクリートの床、横長型暖炉、コンクリートの暖炉まわり、内蔵型テレビ) の写真

他の地域にあるラグジュアリーな巨大なコンテンポラリースタイルのおしゃれなLDK (ベージュの壁、コンクリートの床、両方向型暖炉、石材の暖炉まわり、据え置き型テレビ) の写真
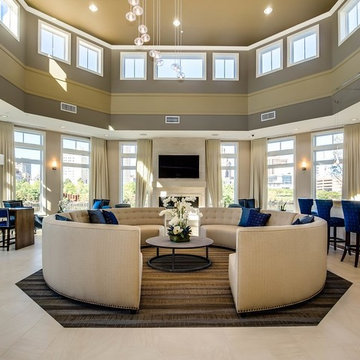
© Lisa Russman Photography
www.lisarussman.com
ニューヨークにあるラグジュアリーな巨大なコンテンポラリースタイルのおしゃれなリビング (ベージュの壁、標準型暖炉、壁掛け型テレビ、セラミックタイルの床、タイルの暖炉まわり、ベージュの床) の写真
ニューヨークにあるラグジュアリーな巨大なコンテンポラリースタイルのおしゃれなリビング (ベージュの壁、標準型暖炉、壁掛け型テレビ、セラミックタイルの床、タイルの暖炉まわり、ベージュの床) の写真

サンフランシスコにある巨大なミッドセンチュリースタイルのおしゃれなLDK (白い壁、コンクリートの床、標準型暖炉、漆喰の暖炉まわり、緑の床、板張り天井) の写真

This home was too dark and brooding for the homeowners, so we came in and warmed up the space. With the use of large windows to accentuate the view, as well as hardwood with a lightened clay colored hue, the space became that much more welcoming. We kept the industrial roots without sacrificing the integrity of the house but still giving it that much needed happier makeover.
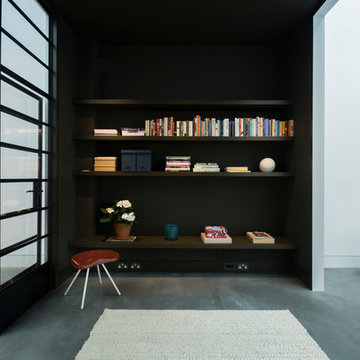
Minimalist at heart, the home has an overwhelming sense of energy. “With the recent renovation, we wanted to create living areas that were comfortable and beautiful but stayed true to the original
industrial aesthetic and the materials we had used in the first renovation,” says the owner.
http://www.domusnova.com/properties/buy/2056/2-bedroom-house-kensington-chelsea-north-kensington-hewer-street-w10-theo-otten-otten-architects-london-for-sale/

Porchfront Homes
デンバーにあるラグジュアリーな巨大なトラディショナルスタイルのおしゃれなLDK (ライブラリー、黄色い壁、コンクリートの床、暖炉なし、テレビなし) の写真
デンバーにあるラグジュアリーな巨大なトラディショナルスタイルのおしゃれなLDK (ライブラリー、黄色い壁、コンクリートの床、暖炉なし、テレビなし) の写真
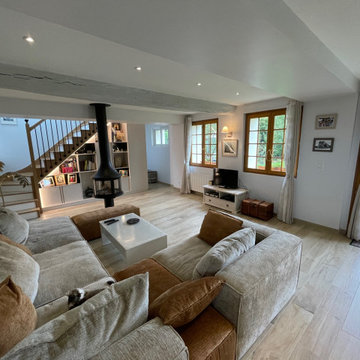
Salon/séjour entièrement refait après avoir supprimé 2 murs porteurs, isoler les murs, changer le sol, supprimer et remplacer la cheminée par un poêle à bois suédois, remplacer l'escalier béton par un escalier en chêne sur mesure et une bibliothèque sous escalier et mise en peinture des murs
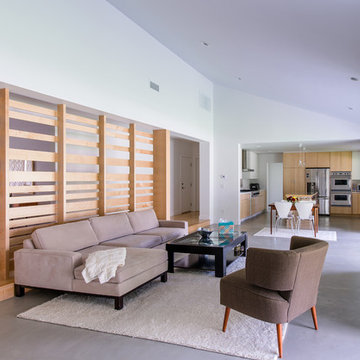
a maple slatted screen provides privacy and texture to the open living space, separating it from the formal dining room and adjacent hall
オレンジカウンティにある巨大なコンテンポラリースタイルのおしゃれなリビング (壁掛け型テレビ、白い壁、コンクリートの床、両方向型暖炉、漆喰の暖炉まわり) の写真
オレンジカウンティにある巨大なコンテンポラリースタイルのおしゃれなリビング (壁掛け型テレビ、白い壁、コンクリートの床、両方向型暖炉、漆喰の暖炉まわり) の写真
巨大なリビング (セラミックタイルの床、コンクリートの床) の写真
1




