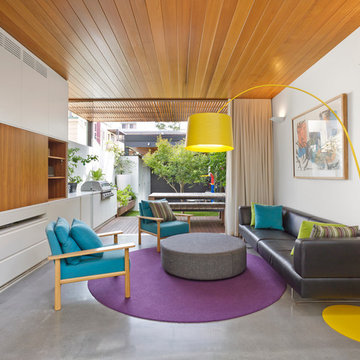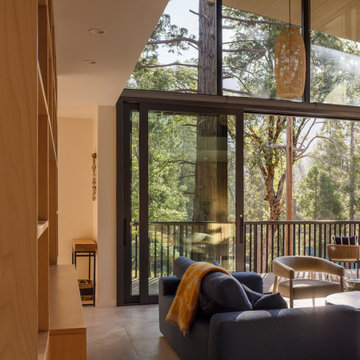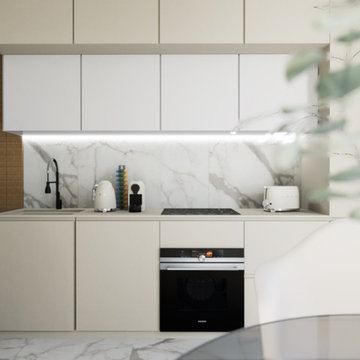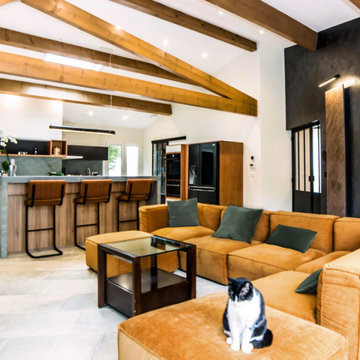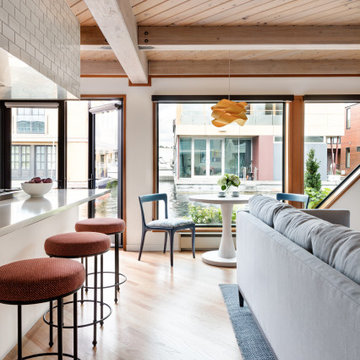LDK (セラミックタイルの床、コンクリートの床、大理石の床) の写真
絞り込み:
資材コスト
並び替え:今日の人気順
写真 1〜20 枚目(全 24,598 枚)
1/5
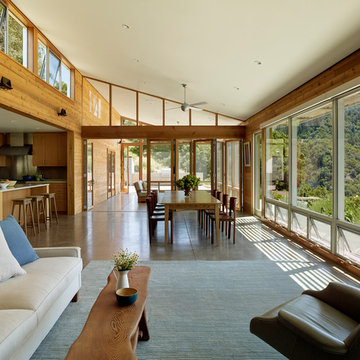
Architects: Turnbull Griffin Haesloop
Photography: Matthew Millman
サンフランシスコにある巨大なコンテンポラリースタイルのおしゃれなリビング (コンクリートの床) の写真
サンフランシスコにある巨大なコンテンポラリースタイルのおしゃれなリビング (コンクリートの床) の写真

This 2,500 square-foot home, combines the an industrial-meets-contemporary gives its owners the perfect place to enjoy their rustic 30- acre property. Its multi-level rectangular shape is covered with corrugated red, black, and gray metal, which is low-maintenance and adds to the industrial feel.
Encased in the metal exterior, are three bedrooms, two bathrooms, a state-of-the-art kitchen, and an aging-in-place suite that is made for the in-laws. This home also boasts two garage doors that open up to a sunroom that brings our clients close nature in the comfort of their own home.
The flooring is polished concrete and the fireplaces are metal. Still, a warm aesthetic abounds with mixed textures of hand-scraped woodwork and quartz and spectacular granite counters. Clean, straight lines, rows of windows, soaring ceilings, and sleek design elements form a one-of-a-kind, 2,500 square-foot home
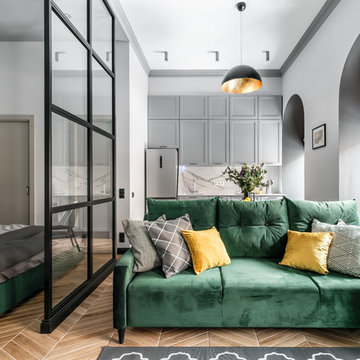
Фотограф: Максим Максимов, maxiimov@ya.ru
サンクトペテルブルクにあるお手頃価格の小さなトランジショナルスタイルのおしゃれなLDK (グレーの壁、セラミックタイルの床、茶色い床、ガラス張り) の写真
サンクトペテルブルクにあるお手頃価格の小さなトランジショナルスタイルのおしゃれなLDK (グレーの壁、セラミックタイルの床、茶色い床、ガラス張り) の写真
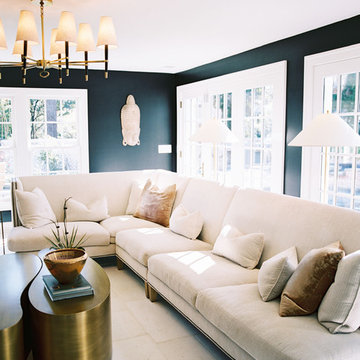
Landon Jacob Photography
www.landonjacob.com
他の地域にある高級な広いコンテンポラリースタイルのおしゃれなLDK (黒い壁、据え置き型テレビ、暖炉なし、コンクリートの床) の写真
他の地域にある高級な広いコンテンポラリースタイルのおしゃれなLDK (黒い壁、据え置き型テレビ、暖炉なし、コンクリートの床) の写真
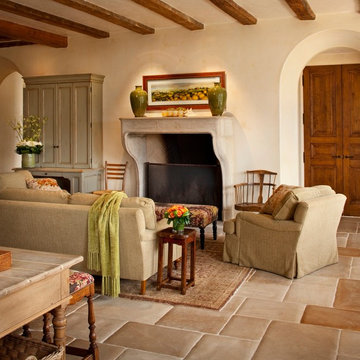
Rick Pharaoh
他の地域にある高級な中くらいな地中海スタイルのおしゃれなLDK (ベージュの壁、標準型暖炉、テレビなし、セラミックタイルの床、コンクリートの暖炉まわり) の写真
他の地域にある高級な中くらいな地中海スタイルのおしゃれなLDK (ベージュの壁、標準型暖炉、テレビなし、セラミックタイルの床、コンクリートの暖炉まわり) の写真

Aménagement mural dans un salon, avec TV, livres, bibelots
ボルドーにあるお手頃価格の広いコンテンポラリースタイルのおしゃれなLDK (ライブラリー、白い壁、セラミックタイルの床、グレーの床、暖炉なし、据え置き型テレビ、三角天井、板張り天井) の写真
ボルドーにあるお手頃価格の広いコンテンポラリースタイルのおしゃれなLDK (ライブラリー、白い壁、セラミックタイルの床、グレーの床、暖炉なし、据え置き型テレビ、三角天井、板張り天井) の写真

contemporary home design for a modern family with young children offering a chic but laid back, warm atmosphere.
ニューヨークにある高級な広いミッドセンチュリースタイルのおしゃれなLDK (白い壁、コンクリートの床、標準型暖炉、金属の暖炉まわり、テレビなし、グレーの床、三角天井) の写真
ニューヨークにある高級な広いミッドセンチュリースタイルのおしゃれなLDK (白い壁、コンクリートの床、標準型暖炉、金属の暖炉まわり、テレビなし、グレーの床、三角天井) の写真
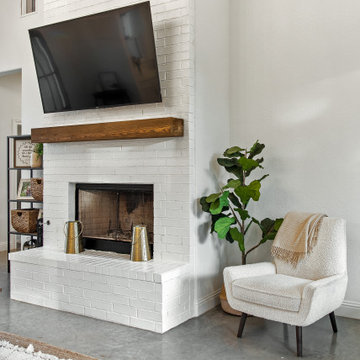
The living room features a crisp, painted brick fireplace and transom windows for maximum light and view. The vaulted ceiling elevates the space, with symmetrical halls opening off to bedroom areas. Rear doors open out to the patio.
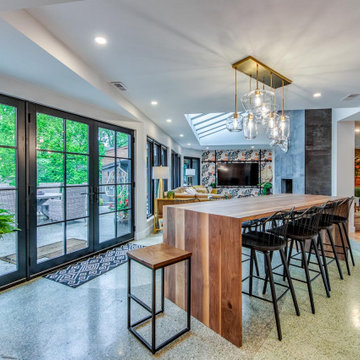
An already gorgeous mid-century modern home gave a great base for starting this stunning project. The old lanai was in perfect condition with its screened in room and terrazzo floors. But, St. Louis being what it is, the room wasn’t getting as much use as it could. The homeowners had an idea to remove the interior walls that separated the main home and the lanai to create additional living space when they entertain or have a movie night as family. The exterior screens were taken out and replaced with new windows and screens to update the look and protect the room from outdoor elements. The old skylights were removed and replaced with 7 new skylights with solar shades to let the light in or block the suns warmth come summers’ heat. The interior doorways and walls were removed and replaced with structural beams and supports so that we could leave the space as open and airy as possible. Keeping the original flooring in both rooms we were able to insert new wood to seamlessly match the old in the spaces where walls once stood. The highlight of this home is the fireplace. We took a single fireplace and created a double-sided gas fireplace. Now the family can enjoy a warm fire from both sides of the house. .
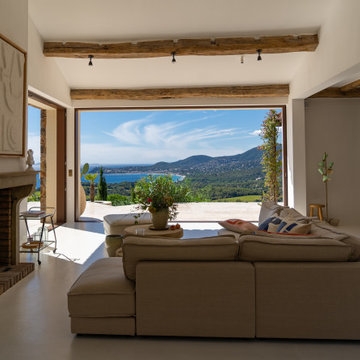
Maison neuve avec de l'ancien
マルセイユにある高級な広い地中海スタイルのおしゃれなLDK (コンクリートの床、標準型暖炉、レンガの暖炉まわり、白い床、表し梁) の写真
マルセイユにある高級な広い地中海スタイルのおしゃれなLDK (コンクリートの床、標準型暖炉、レンガの暖炉まわり、白い床、表し梁) の写真
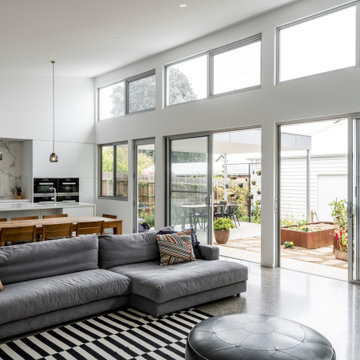
Spacious main/living room sharing with the kitchen and dining to create a large open space. Large doors and windows cover most of the wall opening up to the green backyard.
LDK (セラミックタイルの床、コンクリートの床、大理石の床) の写真
1



