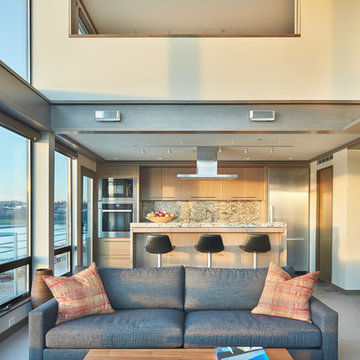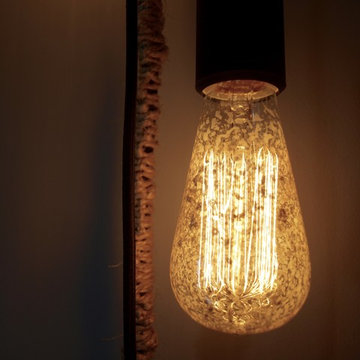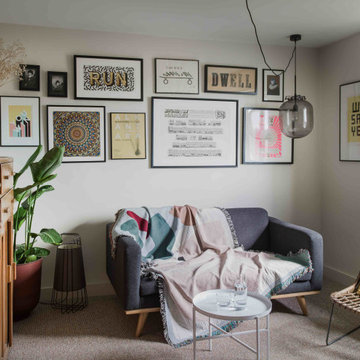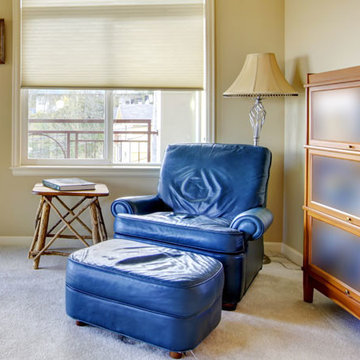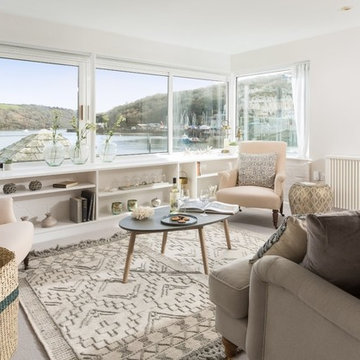小さなリビング (カーペット敷き、テレビなし、ベージュの壁) の写真
絞り込み:
資材コスト
並び替え:今日の人気順
写真 1〜20 枚目(全 175 枚)
1/5
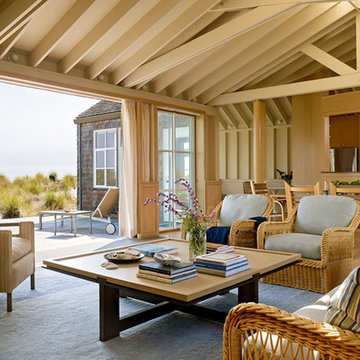
サンフランシスコにあるラグジュアリーな小さなビーチスタイルのおしゃれなリビング (ベージュの壁、カーペット敷き、テレビなし、標準型暖炉、金属の暖炉まわり) の写真
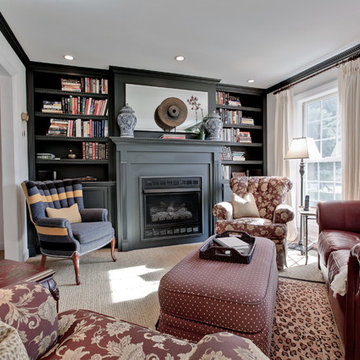
Taking a small living room and make it a room with a purpose. With the addition of a ventless fireplace flanked by a custom bookcase this seldom used living room has become a quite space for conversation, reading and listening to music.
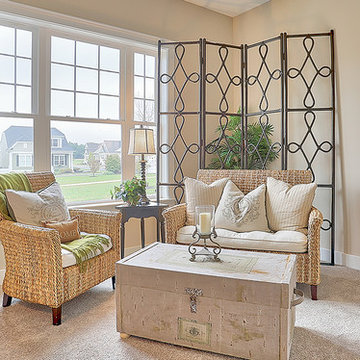
This charming 1-story home offers an floor plan, inviting front porch with decorative posts, a 2-car rear-entry garage with mudroom, and a convenient flex space room with an elegant coffered ceiling at the front of the home. With lofty 10' ceilings throughout, attractive hardwood flooring in the Foyer, Living Room, Kitchen, and Dining Room, and plenty of windows for natural lighting, this home has an elegant and spacious feel. The large Living Room includes a cozy gas fireplace with stone surround, flanked by windows, and is open to the Dining Room and Kitchen. The open Kitchen includes Cambria quartz counter tops with tile backsplash, a large raised breakfast bar open to the Dining Room and Living Room, stainless steel appliances, and a pantry. The adjacent Dining Room provides sliding glass door access to the patio. Tucked away in the back corner of the home, the Owner’s Suite with painted truncated ceiling includes an oversized closet and a private bathroom with a 5' tile shower, cultured marble double vanity top, and Dura Ceramic flooring. Above the Living Room is a convenient unfinished storage area, accessible by stairs
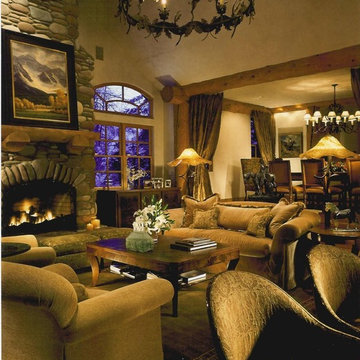
The color scheme in the antique carpet, fabrics, blown glass was a golden beige with moss green.
There is a subtle separation of the dining room with Bergamo fabric curtains and the sofa is a low back J Robert Scott piece with accent silk pillows by Nancy Corzine and Pindler & Pindler.
While most of the furniture was replaced, the antique dining chairs were upholstered in Kravetcouture and leather.
The coffee table and side tables are all natural walnut custom clean line pieces that we designed as well as the pop up TV cabinet that conceals all of the electronics.
Keeping with the idea of classical functional floor lamps we worked with the artist to brow two very large custom shades and worked with the metal workers on a artistic contemporary base design in sealed rusted metal.
Since the bar is sunken down, this allowed for chairs by Dessin Fournir that could swivel 360 degrees and be used for seating in the living room or at the bar.
The existing home was a rustic log design with a typical Indian rug and horn interior. The challenge was to create a refined eclectic interior that keeps the classical western art in combination with fine furniture, fabrics and accessories for a more refined and warn interior.
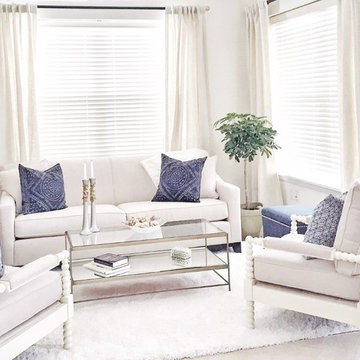
MODERN AND COMFORTABLE LIVING. THIS APARTMENT STYLE HOME HAD BUILDER CHOSEN PAINT AND RUG SELECTIONS THAT COULD NOT BE UPDATED. WE WORKED WITH THE EXISTING SMALL SPACE TO MAXIMIZE THE LAYOUT AND MAKE IT ELEGANT YET COMFORTABLE FOR MY CLIENTS.
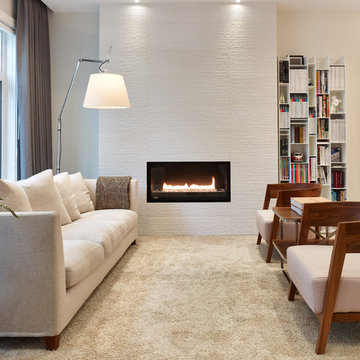
Martin Knowels
バンクーバーにある小さなコンテンポラリースタイルのおしゃれなLDK (ライブラリー、ベージュの壁、カーペット敷き、横長型暖炉、テレビなし) の写真
バンクーバーにある小さなコンテンポラリースタイルのおしゃれなLDK (ライブラリー、ベージュの壁、カーペット敷き、横長型暖炉、テレビなし) の写真
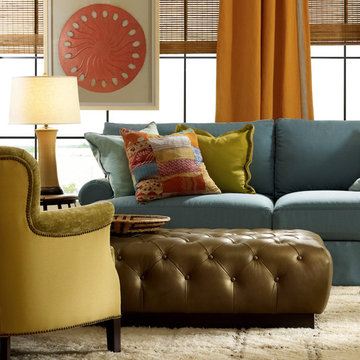
ボストンにあるお手頃価格の小さなエクレクティックスタイルのおしゃれなリビング (ベージュの壁、カーペット敷き、暖炉なし、テレビなし、ベージュの床) の写真
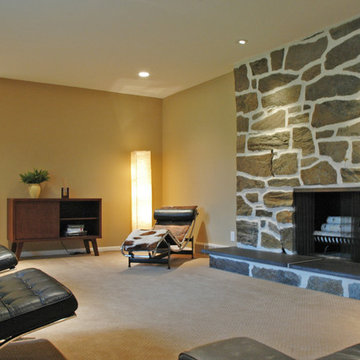
This home located in Thiensville, Wisconsin was an original 1950's ranch with three bedrooms and one and one half baths. The remodel consisted of all new finishes throughout with a new kitchen matching the existing kitchen layout. The main bath was completely remodeled with new fixtures and finishes using the existing cabinetry. The original half bath was converted into a full bath by using an adjoining closet for more space. The new bathroom consists of new custom shower, fixtures and cabinets. This project is a good example of how to fix up an outdated house with a low budget.
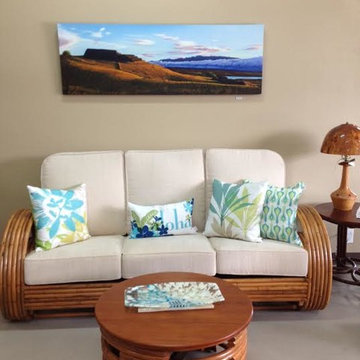
ハワイにあるお手頃価格の小さなトロピカルスタイルのおしゃれなリビング (ベージュの壁、カーペット敷き、暖炉なし、テレビなし、ベージュの床) の写真
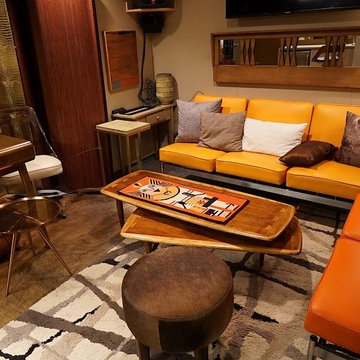
MODERN MID-CENTURY FOR MARTIN
more photos at http://www.kylacoburndesigns.com/martin-short-personal-nbc-jimmy-fallon-dressing-room
Only the hippest hang here. Created with a swanky yet playful collector in mind, this mid-century design is full of luxe patterns and finishes and an ultra cool vibe. Masculine and sexy, it’s a perfect place for a sharp-dressed Hollywood icon to entertain with a vintage 70’s two-toned couch set, gold moroccan ottoman, and a mod writing desk with an early acrylic chair.
“My favorite things are the collection of textile art... the woven geometric lion painting is amazing and the trippy string art is just right on… I was also in love with the sexy renaissance man we imagined would would inhabit this style room…” - Kyla
Design Deep Dive Mid-century modern swing-out coffee table, vintage 1950’s headboard upcycled into the mirror frame, room designed expressly for Martin Short
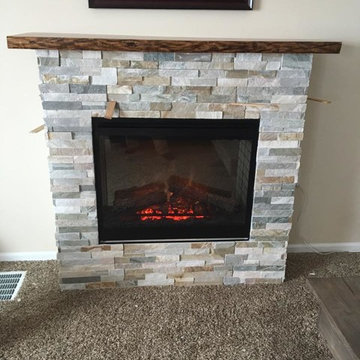
他の地域にある小さなトラディショナルスタイルのおしゃれなリビング (ベージュの壁、カーペット敷き、標準型暖炉、石材の暖炉まわり、テレビなし、グレーの床) の写真
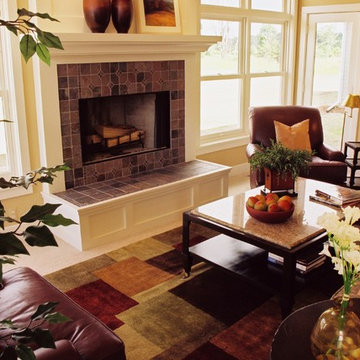
Corner daylighting and open planning help make this moderately sized space feel much larger than it really is. Through house views and extending sight lines diagonally through the larger dimension of the space combined with outdoor views and adequate daylighting can expand the percieved space visually.
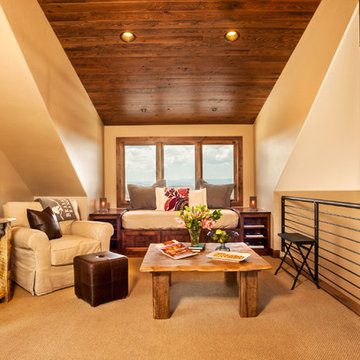
他の地域にある高級な小さなラスティックスタイルのおしゃれなリビング (ベージュの壁、カーペット敷き、暖炉なし、テレビなし、ベージュの床) の写真
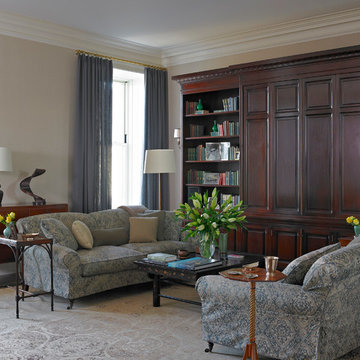
Rusk Renovations Inc.: Contractor,
Kerry Joyce: Interior Designer,
Ann Macklin: Architect,
Michel Arnaud: Photographer
ニューヨークにある小さなトラディショナルスタイルのおしゃれなLDK (ベージュの床、ライブラリー、ベージュの壁、カーペット敷き、暖炉なし、テレビなし) の写真
ニューヨークにある小さなトラディショナルスタイルのおしゃれなLDK (ベージュの床、ライブラリー、ベージュの壁、カーペット敷き、暖炉なし、テレビなし) の写真
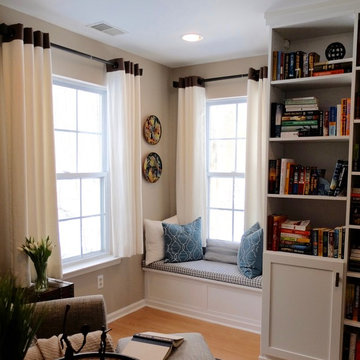
A window seat with storage in a townhouse. California Closets bookshelves floor to ceiling to maximum book storage.
ニューヨークにあるお手頃価格の小さなトランジショナルスタイルのおしゃれな独立型リビング (ライブラリー、ベージュの壁、カーペット敷き、暖炉なし、テレビなし、茶色い床) の写真
ニューヨークにあるお手頃価格の小さなトランジショナルスタイルのおしゃれな独立型リビング (ライブラリー、ベージュの壁、カーペット敷き、暖炉なし、テレビなし、茶色い床) の写真
小さなリビング (カーペット敷き、テレビなし、ベージュの壁) の写真
1
