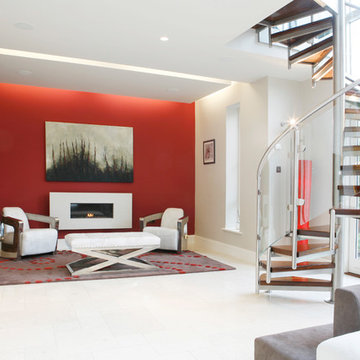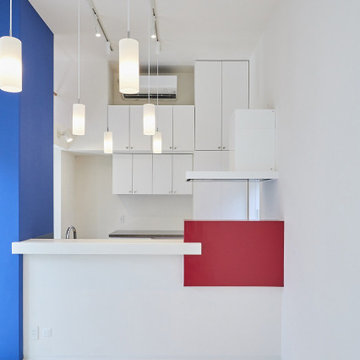リビング (カーペット敷き、クッションフロア、ベージュの床、白い床、アクセントウォール) の写真
絞り込み:
資材コスト
並び替え:今日の人気順
写真 1〜20 枚目(全 86 枚)
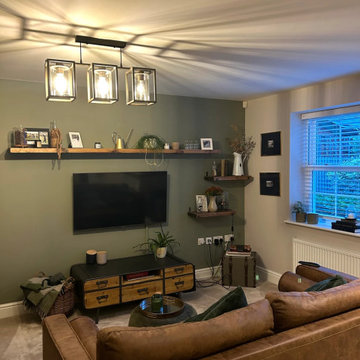
Our clients moved into a new built flat which was bleak white. They wanted some warmth and colour, by adding in the green wall in elongated the wall and creating a cosy space to relax in. Open shelving added character to the vast wall. and including mounted frames with references to Ascot and their local area.
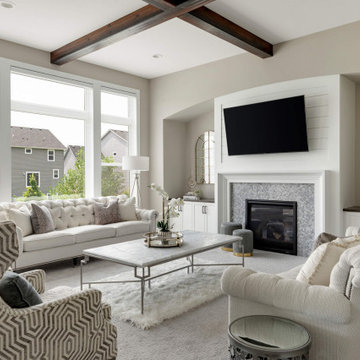
New home construction material selections, custom furniture, accessories, and window coverings by Che Bella Interiors Design + Remodeling, serving the Minneapolis & St. Paul area. Learn more at www.chebellainteriors.com
Photos by Spacecrafting Photography, Inc
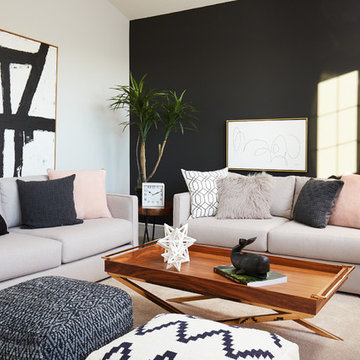
Ryan Patrick Kelly Photographs
Designer is AMR Interior Design & Drafting Ltd
エドモントンにあるトランジショナルスタイルのおしゃれなリビング (黒い壁、カーペット敷き、ベージュの床、アクセントウォール) の写真
エドモントンにあるトランジショナルスタイルのおしゃれなリビング (黒い壁、カーペット敷き、ベージュの床、アクセントウォール) の写真
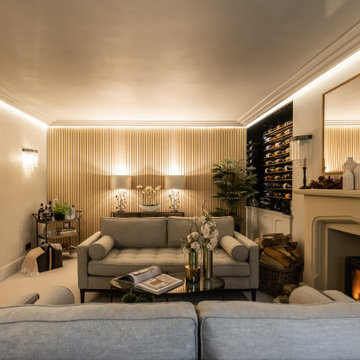
Drawing Room with wine cellar
ウエストミッドランズにある高級な中くらいなカントリー風のおしゃれなリビング (ベージュの壁、カーペット敷き、薪ストーブ、石材の暖炉まわり、テレビなし、ベージュの床、折り上げ天井、壁紙、アクセントウォール) の写真
ウエストミッドランズにある高級な中くらいなカントリー風のおしゃれなリビング (ベージュの壁、カーペット敷き、薪ストーブ、石材の暖炉まわり、テレビなし、ベージュの床、折り上げ天井、壁紙、アクセントウォール) の写真
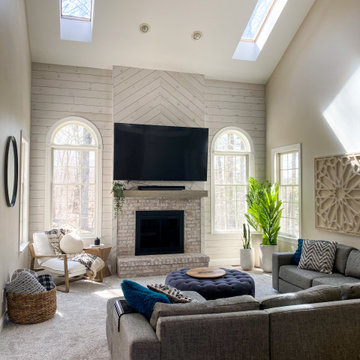
ニューヨークにあるお手頃価格の広いカントリー風のおしゃれなLDK (ベージュの壁、カーペット敷き、標準型暖炉、レンガの暖炉まわり、壁掛け型テレビ、ベージュの床、三角天井、塗装板張りの壁、アクセントウォール、白い天井) の写真
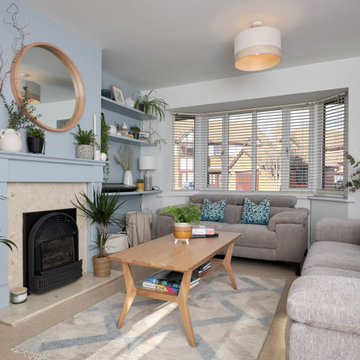
グロスタシャーにあるお手頃価格の中くらいなトランジショナルスタイルのおしゃれな独立型リビング (青い壁、カーペット敷き、標準型暖炉、木材の暖炉まわり、ベージュの床、アクセントウォール) の写真
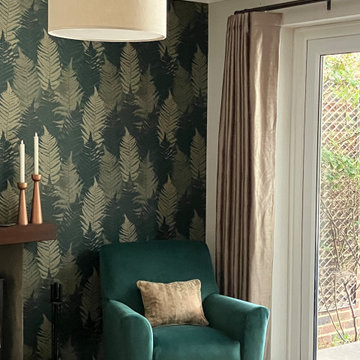
The core elements of the room were to remain, i.e. fireplace, carpets. Client was looking to move away from her previous colour scheme and really loved the dark greens. The doors lead out onto a garden at the start of a river so bringing organic elements into the room worked well. Clients existing eyelet curtains were altered to modern wave curtains with a metropole fitted in bronze. The wallpaper colour tones were warm and Next Velvet chairs added accent seating to the room and worked with a neutral sofa.
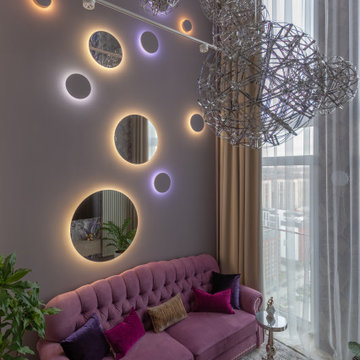
Это двухуровневая квартира для семейной пары с высотой потолка 5,8 м. в зоне гостиной. На первом этаже расположены кухня, гостиная, прачечная и санузел. На втором этаже спальня, ванная комната и гардеробная со вторым выходом из квартиры, который должен быть по пожарным нормам.
Чтобы как-то раздвигать шторы и снимать их для стирки при высоте потолка в 5,8 м, мы заказали автоматическую гардину стоимостью 200 тыс. Она не только двигает в стороны тюль и портьеры, но и опускается вниз. За диваном находится композиция из гипсовых бра и зеркал с подсветкой.
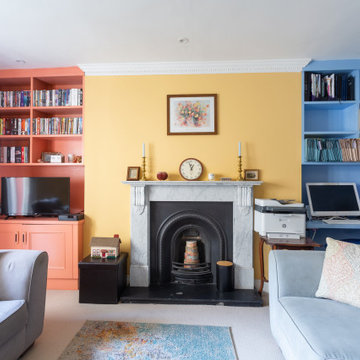
Living Room Design as part of a complete Interior Design for a Lower Ground Flat in Cheltenham.
Previously unused, the height of the Alcoves provided the opportunity for additional storage and a slightly more unique arrangement. An office nook was created in the right hand side to meet the need for this occasional activity within the apartment. A balance of compartments felt appropriate, as it is likely that some of the belongings will change.
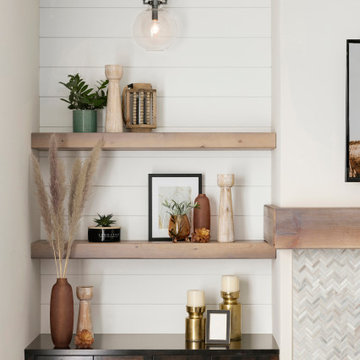
Display Area with painted shiplap and floating shelves that mimics the mantle. Dark wood built-ins added for that touch of contrast.
Photos by Spacecrafting Photography.
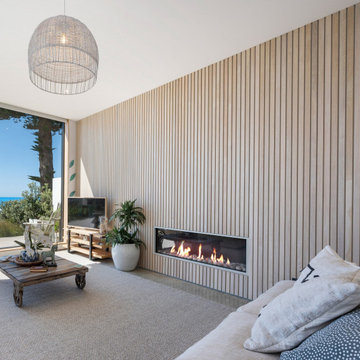
Exotic timber paneling adorns the lounge wall.
他の地域にある中くらいなビーチスタイルのおしゃれなLDK (茶色い壁、カーペット敷き、横長型暖炉、金属の暖炉まわり、ベージュの床、パネル壁、アクセントウォール、白い天井) の写真
他の地域にある中くらいなビーチスタイルのおしゃれなLDK (茶色い壁、カーペット敷き、横長型暖炉、金属の暖炉まわり、ベージュの床、パネル壁、アクセントウォール、白い天井) の写真
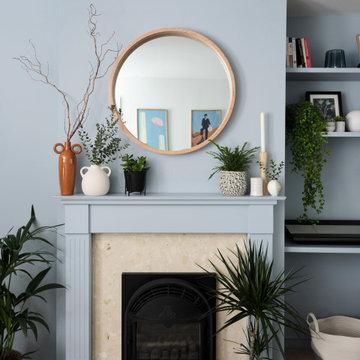
グロスタシャーにあるお手頃価格の中くらいなモダンスタイルのおしゃれな独立型リビング (青い壁、カーペット敷き、標準型暖炉、木材の暖炉まわり、ベージュの床、アクセントウォール) の写真
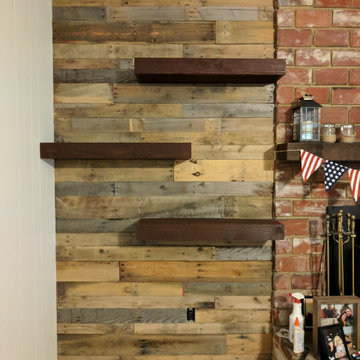
セントルイスにあるトラディショナルスタイルのおしゃれなリビング (白い壁、カーペット敷き、標準型暖炉、レンガの暖炉まわり、白い床、板張り壁、アクセントウォール) の写真
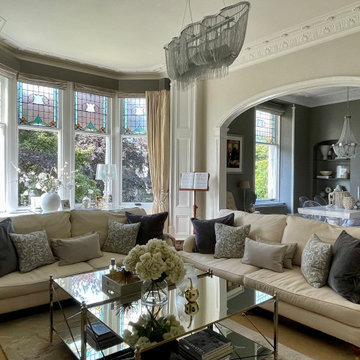
他の地域にある高級な広いトランジショナルスタイルのおしゃれなリビング (ベージュの壁、カーペット敷き、標準型暖炉、木材の暖炉まわり、据え置き型テレビ、ベージュの床、壁紙、アクセントウォール) の写真

ニューヨークにあるお手頃価格の広いカントリー風のおしゃれなLDK (ベージュの壁、カーペット敷き、標準型暖炉、レンガの暖炉まわり、壁掛け型テレビ、ベージュの床、三角天井、塗装板張りの壁、アクセントウォール、白い天井) の写真
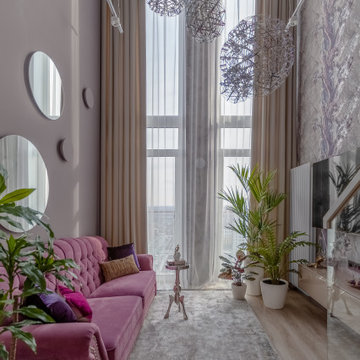
Это двухуровневая квартира для семейной пары с высотой потолка 5,8 м. в зоне гостиной. На первом этаже расположены кухня, гостиная, прачечная и санузел. На втором этаже спальня, ванная комната и гардеробная со вторым выходом из квартиры, который должен быть по пожарным нормам.
Чтобы как-то раздвигать шторы и снимать их для стирки при высоте потолка в 5,8 м, мы заказали автоматическую гардину стоимостью 200 тыс. Она не только двигает в стороны тюль и портьеры, но и опускается вниз. За диваном находится композиция из гипсовых бра и зеркал с подсветкой.
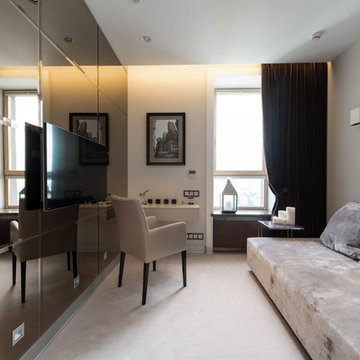
Небольшая гостевая комната - размер комнаты был обусловлен существующими монолитными стенами. Исходя из таких условий, - комната выполнена максимально светлой, с мягким общим светом, дополняет картину - зеркальная стена, увеличивающая пространство как минимум вдвое.
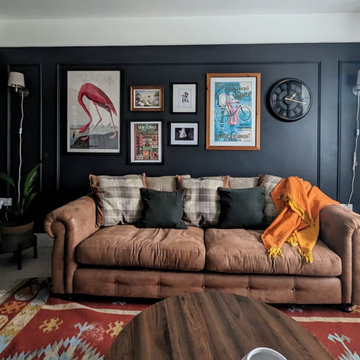
This client had a budget of £2,000 for a sophisticated whiskey lounge that would make even Jay Gatsby jealous. They wanted a dark, warm and luxurious space that included some of their original vintage pieces and their plush sofa.
Cue designer extraordinaire, Nicole, who created a colour scheme so beautiful it’ll transport you straight to an episode of Peaky Blinders. And with a TV that’s perfect for Peaky binge-watching and ambient lighting that’ll have you feeling like you’re sipping whiskey in the warm glow of a roaring fire, this lounge is the only place to be.
リビング (カーペット敷き、クッションフロア、ベージュの床、白い床、アクセントウォール) の写真
1
