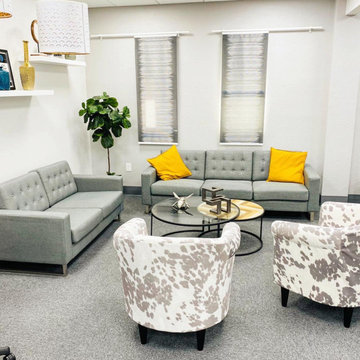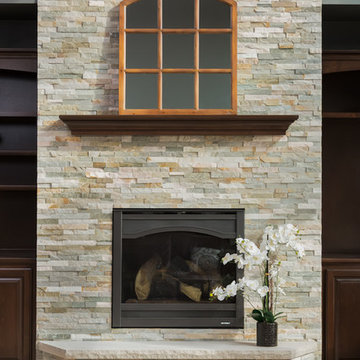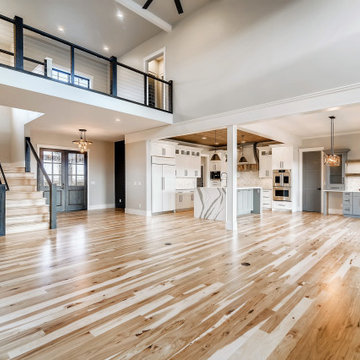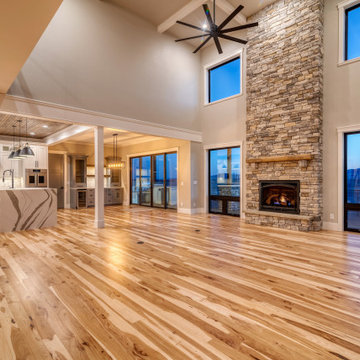リビングロフト (カーペット敷き、塗装フローリング、グレーの壁) の写真
絞り込み:
資材コスト
並び替え:今日の人気順
写真 161〜180 枚目(全 205 枚)
1/5
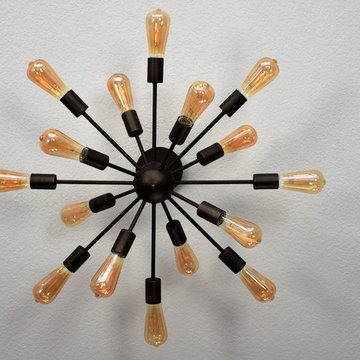
Carrie Babbitt
カンザスシティにある高級な中くらいなトラディショナルスタイルのおしゃれなリビングロフト (グレーの壁、カーペット敷き、暖炉なし、テレビなし) の写真
カンザスシティにある高級な中くらいなトラディショナルスタイルのおしゃれなリビングロフト (グレーの壁、カーペット敷き、暖炉なし、テレビなし) の写真
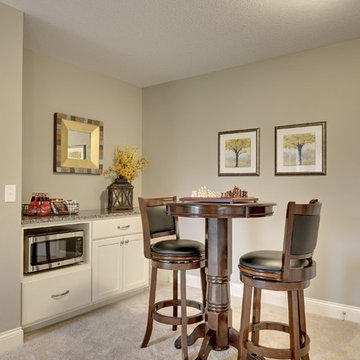
Spacecrafting
ミネアポリスにある広いトランジショナルスタイルのおしゃれなリビング (グレーの壁、カーペット敷き、壁掛け型テレビ) の写真
ミネアポリスにある広いトランジショナルスタイルのおしゃれなリビング (グレーの壁、カーペット敷き、壁掛け型テレビ) の写真
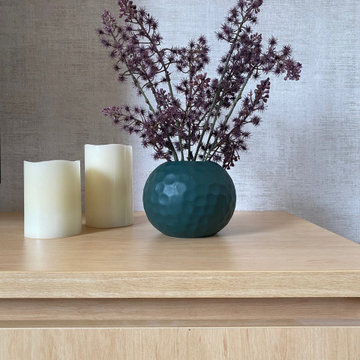
A visual feast combining elements found in colonial Sri Lanka: a fusion of English, French and Asian influences
シドニーにある高級な小さなアジアンスタイルのおしゃれなリビングロフト (グレーの壁、カーペット敷き、据え置き型テレビ、グレーの床、壁紙) の写真
シドニーにある高級な小さなアジアンスタイルのおしゃれなリビングロフト (グレーの壁、カーペット敷き、据え置き型テレビ、グレーの床、壁紙) の写真
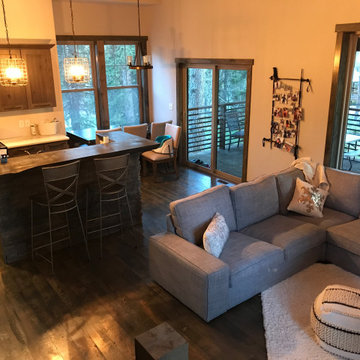
Balcony to the Living Room Loft. Loft Serves as an optional fourth bedroom or a play room.
他の地域にある中くらいなラスティックスタイルのおしゃれなリビングロフト (グレーの壁、カーペット敷き、テレビなし) の写真
他の地域にある中くらいなラスティックスタイルのおしゃれなリビングロフト (グレーの壁、カーペット敷き、テレビなし) の写真
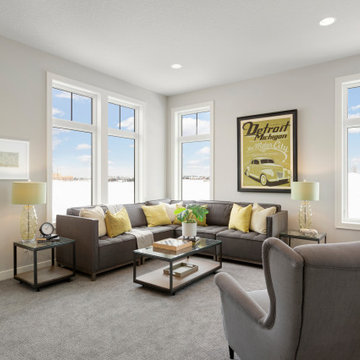
2200 Model - Village Collection
Pricing, floorplans, virtual tours, community information & more at https://www.robertthomashomes.com/
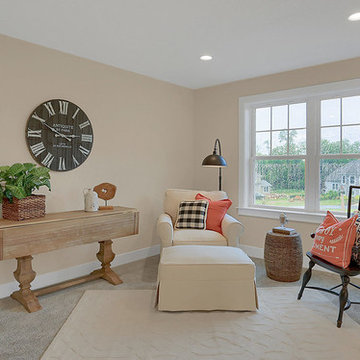
This 2-story home with first-floor Owner’s Suite includes a 3-car garage and an inviting front porch. A dramatic 2-story ceiling welcomes you into the foyer where hardwood flooring extends throughout the main living areas of the home including the Dining Room, Great Room, Kitchen, and Breakfast Area. The foyer is flanked by the Study to the left and the formal Dining Room with stylish coffered ceiling and craftsman style wainscoting to the right. The spacious Great Room with 2-story ceiling includes a cozy gas fireplace with stone surround and shiplap above mantel. Adjacent to the Great Room is the Kitchen and Breakfast Area. The Kitchen is well-appointed with stainless steel appliances, quartz countertops with tile backsplash, and attractive cabinetry featuring crown molding. The sunny Breakfast Area provides access to the patio and backyard. The Owner’s Suite with includes a private bathroom with tile shower, free standing tub, an expansive closet, and double bowl vanity with granite top. The 2nd floor includes 2 additional bedrooms and 2 full bathrooms.
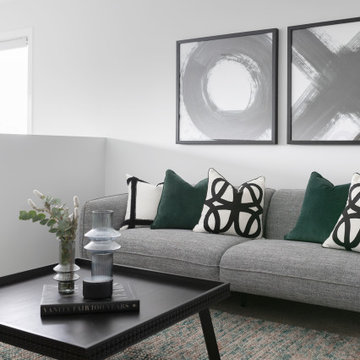
Narrabundah Townhouse Development. Finishes include polished concrete floors, timber cladding, elba stone and a soft palette of grey, white and timber veneer.
Interior Design by Studio Black Interiors.
Build by REP Building.
Photography by Hcreations.
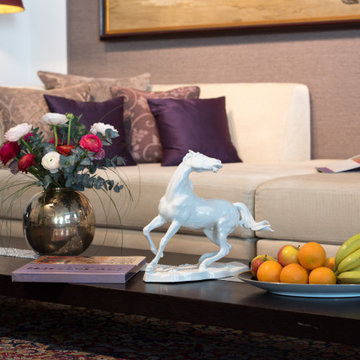
他の地域にあるラグジュアリーな広いトラディショナルスタイルのおしゃれなリビングロフト (ライブラリー、グレーの壁、塗装フローリング、薪ストーブ、据え置き型テレビ、茶色い床、壁紙) の写真
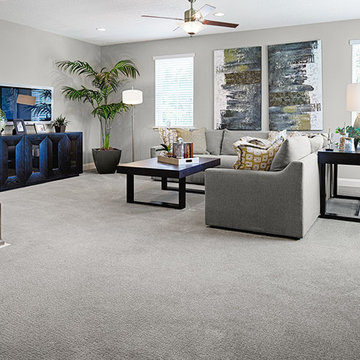
Loft | Visit our website to see where we’re building the Heidi plan in Florida! You’ll find photos, interactive floor plans and more.
The Heidi's exterior is highlighted by a wide front porch, covered patio and side-entry garage. Inside, there's a kitchen with center island and breakfast bar, a walk-in pantry and access to the formal dining room. The main-floor master suite features an attached bath and walk-in closet. Upstairs are three inviting bedrooms and a loft space.
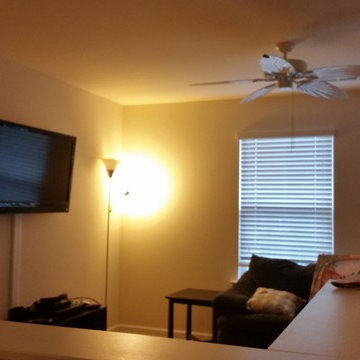
Loft before.
シャーロットにあるお手頃価格の中くらいなトラディショナルスタイルのおしゃれなリビングロフト (グレーの壁、カーペット敷き、暖炉なし、壁掛け型テレビ) の写真
シャーロットにあるお手頃価格の中くらいなトラディショナルスタイルのおしゃれなリビングロフト (グレーの壁、カーペット敷き、暖炉なし、壁掛け型テレビ) の写真
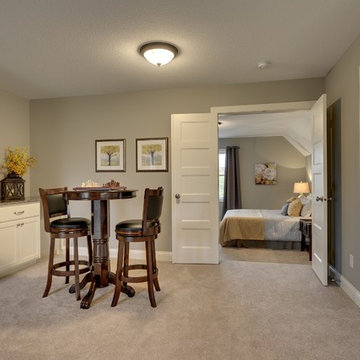
Spacecrafting
ミネアポリスにある広いトランジショナルスタイルのおしゃれなリビング (グレーの壁、カーペット敷き、壁掛け型テレビ) の写真
ミネアポリスにある広いトランジショナルスタイルのおしゃれなリビング (グレーの壁、カーペット敷き、壁掛け型テレビ) の写真

Modern luxury meets warm farmhouse in this Southampton home! Scandinavian inspired furnishings and light fixtures create a clean and tailored look, while the natural materials found in accent walls, casegoods, the staircase, and home decor hone in on a homey feel. An open-concept interior that proves less can be more is how we’d explain this interior. By accentuating the “negative space,” we’ve allowed the carefully chosen furnishings and artwork to steal the show, while the crisp whites and abundance of natural light create a rejuvenated and refreshed interior.
This sprawling 5,000 square foot home includes a salon, ballet room, two media rooms, a conference room, multifunctional study, and, lastly, a guest house (which is a mini version of the main house).
Project Location: Southamptons. Project designed by interior design firm, Betty Wasserman Art & Interiors. From their Chelsea base, they serve clients in Manhattan and throughout New York City, as well as across the tri-state area and in The Hamptons.
For more about Betty Wasserman, click here: https://www.bettywasserman.com/
To learn more about this project, click here: https://www.bettywasserman.com/spaces/southampton-modern-farmhouse/
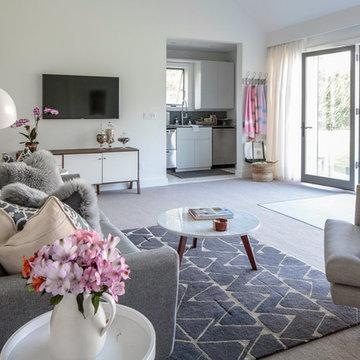
Modern luxury meets warm farmhouse in this Southampton home! Scandinavian inspired furnishings and light fixtures create a clean and tailored look, while the natural materials found in accent walls, casegoods, the staircase, and home decor hone in on a homey feel. An open-concept interior that proves less can be more is how we’d explain this interior. By accentuating the “negative space,” we’ve allowed the carefully chosen furnishings and artwork to steal the show, while the crisp whites and abundance of natural light create a rejuvenated and refreshed interior.
This sprawling 5,000 square foot home includes a salon, ballet room, two media rooms, a conference room, multifunctional study, and, lastly, a guest house (which is a mini version of the main house).
Project Location: Southamptons. Project designed by interior design firm, Betty Wasserman Art & Interiors. From their Chelsea base, they serve clients in Manhattan and throughout New York City, as well as across the tri-state area and in The Hamptons.
For more about Betty Wasserman, click here: https://www.bettywasserman.com/
To learn more about this project, click here: https://www.bettywasserman.com/spaces/southampton-modern-farmhouse/
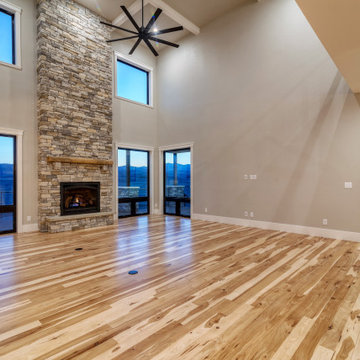
デンバーにあるラグジュアリーな広いカントリー風のおしゃれなリビング (グレーの壁、カーペット敷き、標準型暖炉、積石の暖炉まわり、壁掛け型テレビ、グレーの床、格子天井) の写真
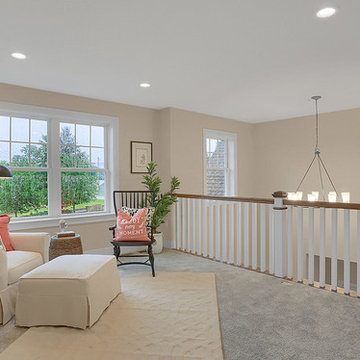
This 2-story home with first-floor Owner’s Suite includes a 3-car garage and an inviting front porch. A dramatic 2-story ceiling welcomes you into the foyer where hardwood flooring extends throughout the main living areas of the home including the Dining Room, Great Room, Kitchen, and Breakfast Area. The foyer is flanked by the Study to the left and the formal Dining Room with stylish coffered ceiling and craftsman style wainscoting to the right. The spacious Great Room with 2-story ceiling includes a cozy gas fireplace with stone surround and shiplap above mantel. Adjacent to the Great Room is the Kitchen and Breakfast Area. The Kitchen is well-appointed with stainless steel appliances, quartz countertops with tile backsplash, and attractive cabinetry featuring crown molding. The sunny Breakfast Area provides access to the patio and backyard. The Owner’s Suite with includes a private bathroom with tile shower, free standing tub, an expansive closet, and double bowl vanity with granite top. The 2nd floor includes 2 additional bedrooms and 2 full bathrooms.
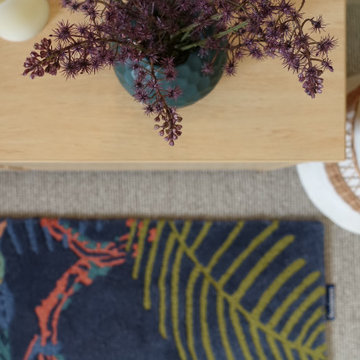
A visual feast combining elements found in colonial Sri Lanka: a fusion of English, French and Asian influences
シドニーにある高級な小さなアジアンスタイルのおしゃれなリビングロフト (グレーの壁、カーペット敷き、据え置き型テレビ、グレーの床、壁紙) の写真
シドニーにある高級な小さなアジアンスタイルのおしゃれなリビングロフト (グレーの壁、カーペット敷き、据え置き型テレビ、グレーの床、壁紙) の写真
リビングロフト (カーペット敷き、塗装フローリング、グレーの壁) の写真
9
