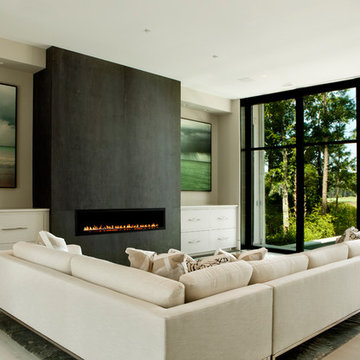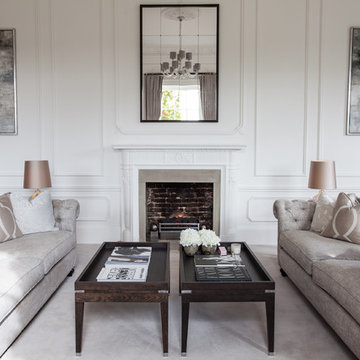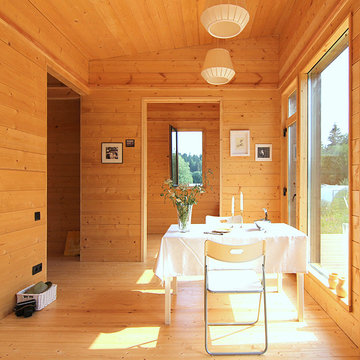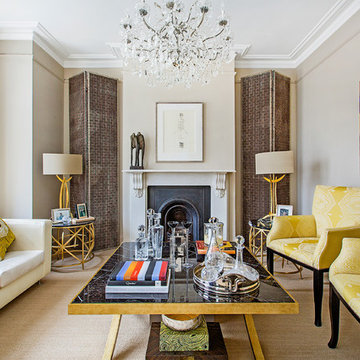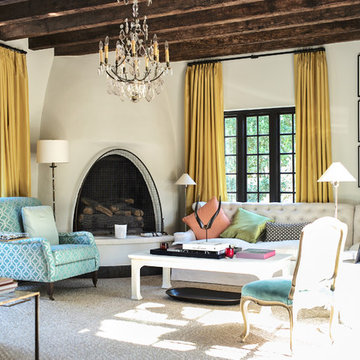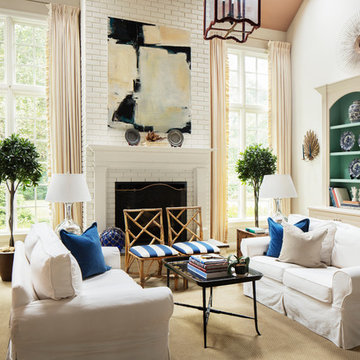リビング (カーペット敷き、塗装フローリング) の写真
絞り込み:
資材コスト
並び替え:今日の人気順
写真 2141〜2160 枚目(全 39,519 枚)
1/3
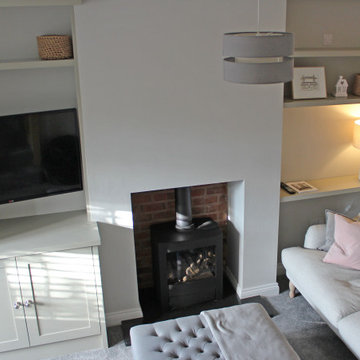
Lounge Media unit
This was a great project, transforming a small living space into a more functional room. The original alcoves either side of the fireplace were different depths and focused your eye.
The client initially wanted two alcove units. My thoughts were to use linier lines to trick the eye into adding length to the room by not focusing on the width of the room.
To make the room feel lighter, I proposed one side as an alcove unit and floating shelves in the other. The shelves had to line up for the aesthetics to work. I added a narrow shelving unit above two fake doors which helps the room look longer. I had made sure not to cover the window shutters, retaining as much natural light as possible. The two-tone colours, light internal and darker exterior definitely help this piece to be less intrusive.
The TV is on a swing arm which we fitted and scribed the back panel around. When the TV is not in use it can be stowed away within the unit. The right-hand side of this unit is scribed around the fireplace breast leaving a seamless fit.
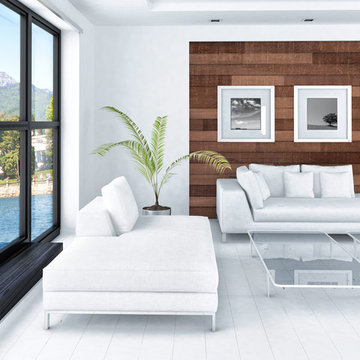
If you're looking for a minimalist living room, use rustic barn wood and lap-joint paneling, which can be used to create a decorative accent wall. The harsh white cut with the color of the wood is an excellent break in the monotone. Note that many Asian inspired designs will bring in natural elements to expand the design.
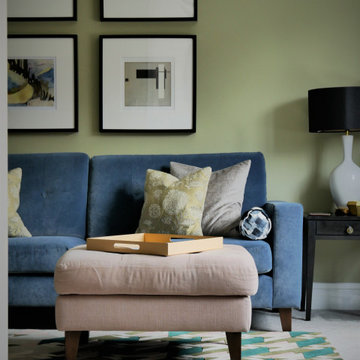
Soft Olive Green tones overlayed with airforce and navy blues, a blush of softest pink and brightest emerald.
ウエストミッドランズにあるお手頃価格の中くらいなミッドセンチュリースタイルのおしゃれなリビング (緑の壁、カーペット敷き、暖炉なし、壁掛け型テレビ、グレーの床) の写真
ウエストミッドランズにあるお手頃価格の中くらいなミッドセンチュリースタイルのおしゃれなリビング (緑の壁、カーペット敷き、暖炉なし、壁掛け型テレビ、グレーの床) の写真
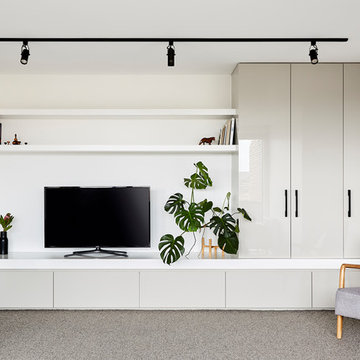
The family room upstairs has built-in joinery to maximise storage for a compact house.
Photography: Tess Kelly
メルボルンにあるお手頃価格の小さなコンテンポラリースタイルのおしゃれなLDK (ライブラリー、白い壁、カーペット敷き、据え置き型テレビ、グレーの床) の写真
メルボルンにあるお手頃価格の小さなコンテンポラリースタイルのおしゃれなLDK (ライブラリー、白い壁、カーペット敷き、据え置き型テレビ、グレーの床) の写真
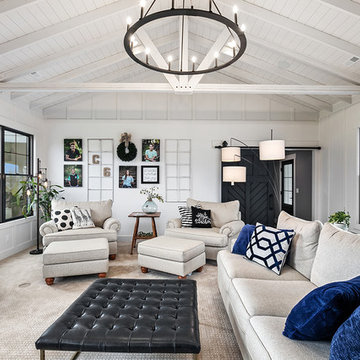
Modern Farmhouse designed for entertainment and gatherings. French doors leading into the main part of the home and trim details everywhere. Shiplap, board and batten, tray ceiling details, custom barrel tables are all part of this modern farmhouse design.
Half bath with a custom vanity. Clean modern windows. Living room has a fireplace with custom cabinets and custom barn beam mantel with ship lap above. The Master Bath has a beautiful tub for soaking and a spacious walk in shower. Front entry has a beautiful custom ceiling treatment.
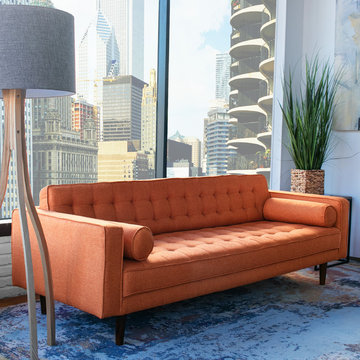
Mid Century Modern Orange sofa with solid wood legs.
ヒューストンにあるお手頃価格の中くらいなミッドセンチュリースタイルのおしゃれなリビング (白い壁、カーペット敷き) の写真
ヒューストンにあるお手頃価格の中くらいなミッドセンチュリースタイルのおしゃれなリビング (白い壁、カーペット敷き) の写真
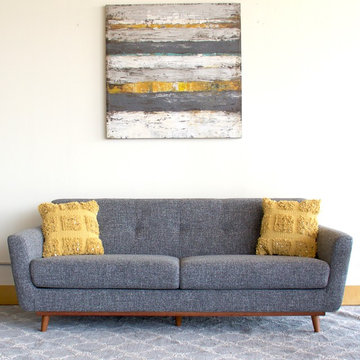
Mid Century Modern Style Grey Fabric sofa. Solid wood legs with two toss pillow.
ヒューストンにあるお手頃価格の中くらいなミッドセンチュリースタイルのおしゃれなリビング (白い壁、カーペット敷き) の写真
ヒューストンにあるお手頃価格の中くらいなミッドセンチュリースタイルのおしゃれなリビング (白い壁、カーペット敷き) の写真
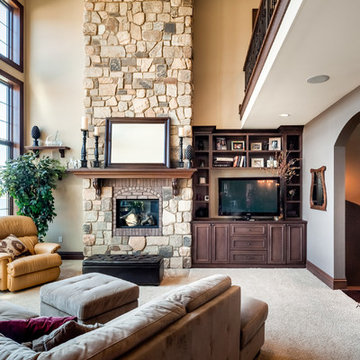
To the manor born… or at least it will feel like it in this elegant yet easygoing French Country home designed by Visbeen Architects with a busy family who wants the best of the past and the present in mind. Drawn from both French and English traditional architecture, this two-story 5,463-square-foot home is a pleasing and timeless blend of two perennially popular styles.
Driving up the circular driveway, the home’s front façade impresses with its distinctive details, including a covered porch, iron and stone accents, a roofline with multiple peaks, large windows and its central turret capping two bay windows. The back is no less eye-catching, with a series of large central windows on all three floors overlooking the backyard, two private balconies and both a covered second-floor screen porch and an open-air main-level patio perfect for al fresco entertaining.
There’s magic on the inside too. The expansive 2,900-square-foot main level revolves around a welcoming two-story foyer with a grand curved staircase that leads into the rest of the luxurious yet not excessive floor plan. Highlights of the public spaces on the left include a spacious two-story light-filled living room with a wall of windows overlooking the backyard and a fireplace, an adjacent dining room perfect for entertaining with its own deck, and a open-plan kitchen with central island, convenient home management area and walk-in pantry. A nearby screened porch is the perfect place for enjoying outdoors meals bug-free. Private rooms are concentrated on the first-floor’s right side, with a secluded master suite that includes spa-like bath with his and her vanities and a large tub as well as a private balcony, large walk-in closet and secluded nearby study/office.
Upstairs, another 1,100 square feet of living space is designed with family living in mind, including two bedrooms, each with private bath and large closet, and a convenient kids study with peaked ceiling overlooking the street. The central circular staircase leads to another 1,800 square-feet in the lower level, with a large family room with kitchen /bar, a guest bedroom suite, a handy exercise area and access to a nearby covered patio.
Photographer: Brad Gillette
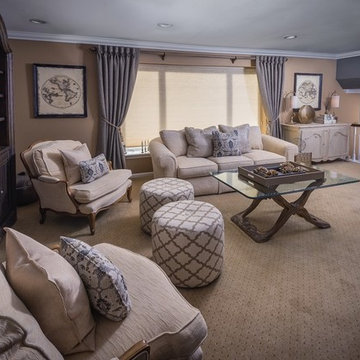
Jim Greipp
フィラデルフィアにある高級な広いカントリー風のおしゃれなリビング (グレーの壁、カーペット敷き、暖炉なし、テレビなし、マルチカラーの床) の写真
フィラデルフィアにある高級な広いカントリー風のおしゃれなリビング (グレーの壁、カーペット敷き、暖炉なし、テレビなし、マルチカラーの床) の写真
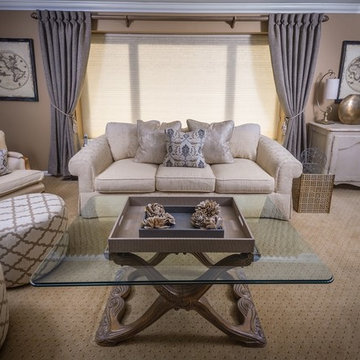
Jim Greipp
フィラデルフィアにある高級な広いカントリー風のおしゃれなリビング (グレーの壁、カーペット敷き、暖炉なし、テレビなし、マルチカラーの床) の写真
フィラデルフィアにある高級な広いカントリー風のおしゃれなリビング (グレーの壁、カーペット敷き、暖炉なし、テレビなし、マルチカラーの床) の写真
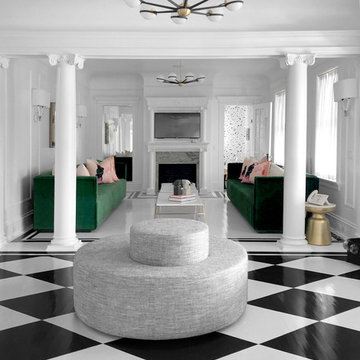
ニューヨークにあるラグジュアリーな巨大なトランジショナルスタイルのおしゃれなリビング (白い壁、塗装フローリング、標準型暖炉、壁掛け型テレビ) の写真
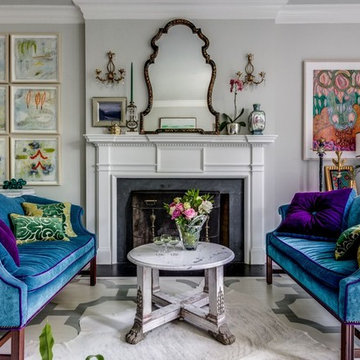
A new direction...interiors that set a style standard for modern living. A unique mix of furnishings, original art, modern lighting, painted floor, objet d' art, a bit of color and drama create a well curated space.
Tyler Mahl Photography
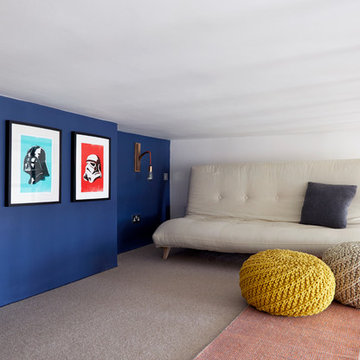
Anna Stathaki
This cosy mezzanine level is an extremely versatile space, with the ability to be used as a snug for listen to records, cinema space and as an extra bedroom for guests to stay.
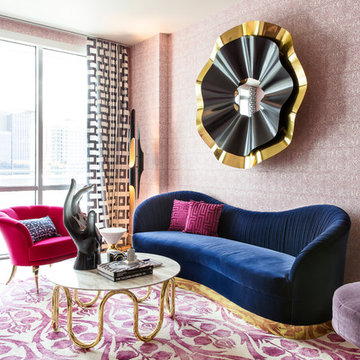
Bold colors and geometric patterns is what it's all about in this space as the client wanted a boutique hotel vibe with all the frills . A condo unit at the Seaholm towers in Austin is transformed from a plain modern-industrial aesthetic to a daring navy and magenta pad.
リビング (カーペット敷き、塗装フローリング) の写真
108
