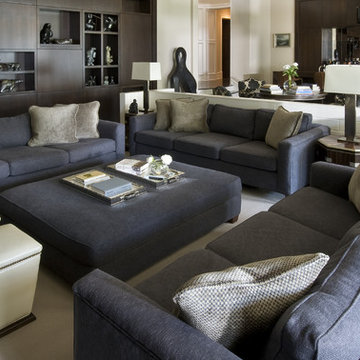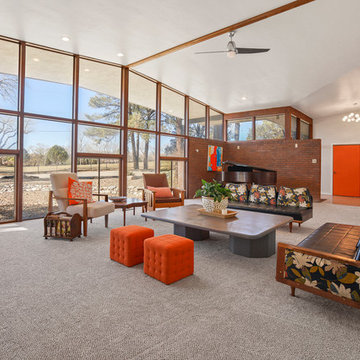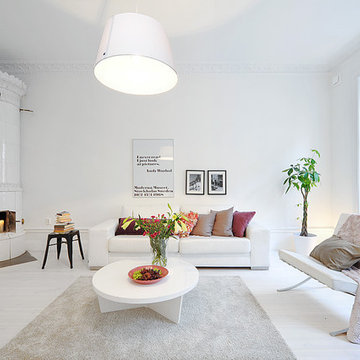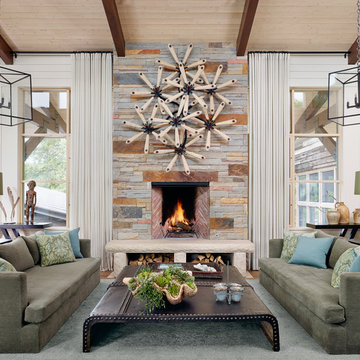巨大なリビング (カーペット敷き、ライムストーンの床、塗装フローリング) の写真
絞り込み:
資材コスト
並び替え:今日の人気順
写真 1〜20 枚目(全 1,311 枚)
1/5

New 'Sky Frame' sliding French doors fill the entire rear elevation of the space and open onto a new terrace and steps. The connection with the rear garden has thereby been hugely improved.
A pair of antique French window shutters were adapted to form double doors to a small children's playroom.
Photographer: Nick Smith
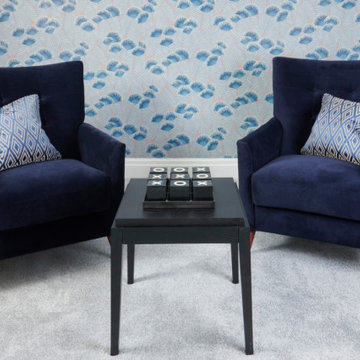
A large lounge in a very grand Art Deco house zoned into areas.
他の地域にある巨大なモダンスタイルのおしゃれなリビング (青い壁、カーペット敷き、グレーの床、壁紙) の写真
他の地域にある巨大なモダンスタイルのおしゃれなリビング (青い壁、カーペット敷き、グレーの床、壁紙) の写真

ボストンにあるラグジュアリーな巨大なトラディショナルスタイルのおしゃれなリビング (白い壁、カーペット敷き、標準型暖炉、石材の暖炉まわり) の写真
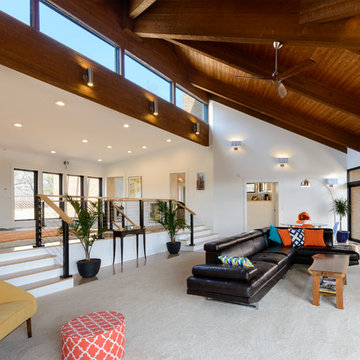
Photos By Michael Schneider
シンシナティにあるラグジュアリーな巨大なミッドセンチュリースタイルのおしゃれなLDK (白い壁、カーペット敷き) の写真
シンシナティにあるラグジュアリーな巨大なミッドセンチュリースタイルのおしゃれなLDK (白い壁、カーペット敷き) の写真
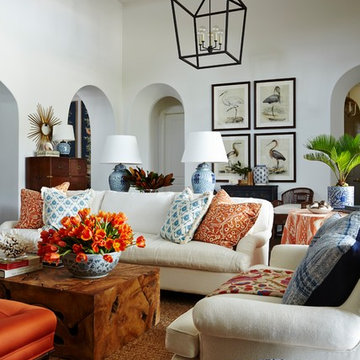
Great room with tall ceilings, curved archways, and exposed beams set the mediterranean style base for the home but furnishings are traditional with a colorful twist of blue, white and touches of orange. Project featured in House Beautiful & Florida Design.
Interiors & Styling by Summer Thornton.
Images by Brantley Photography

The space was designed to be both formal and relaxed for intimate get-togethers as well as casual family time. The full height windows and transoms fulfill the client’s desire for an abundance of natural light. Chesney’s Contre Coeur interior fireplace metal panel with custom mantel takes center stage in this sophisticated space.
Architecture, Design & Construction by BGD&C
Interior Design by Kaldec Architecture + Design
Exterior Photography: Tony Soluri
Interior Photography: Nathan Kirkman
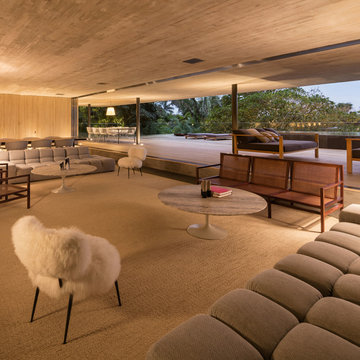
Accoya was used for all the superior decking and facades throughout the ‘Jungle House’ on Guarujá Beach. Accoya wood was also used for some of the interior paneling and room furniture as well as for unique MUXARABI joineries. This is a special type of joinery used by architects to enhance the aestetic design of a project as the joinery acts as a light filter providing varying projections of light throughout the day.
The architect chose not to apply any colour, leaving Accoya in its natural grey state therefore complimenting the beautiful surroundings of the project. Accoya was also chosen due to its incredible durability to withstand Brazil’s intense heat and humidity.
Credits as follows: Architectural Project – Studio mk27 (marcio kogan + samanta cafardo), Interior design – studio mk27 (márcio kogan + diana radomysler), Photos – fernando guerra (Photographer).
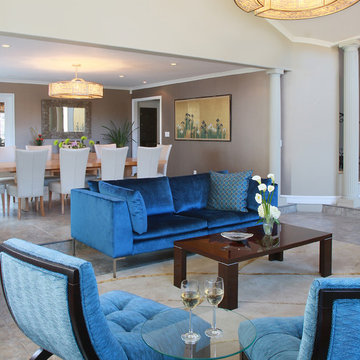
David William Photography
ロサンゼルスにある高級な巨大なコンテンポラリースタイルのおしゃれなリビング (ベージュの壁、カーペット敷き、暖炉なし、テレビなし) の写真
ロサンゼルスにある高級な巨大なコンテンポラリースタイルのおしゃれなリビング (ベージュの壁、カーペット敷き、暖炉なし、テレビなし) の写真
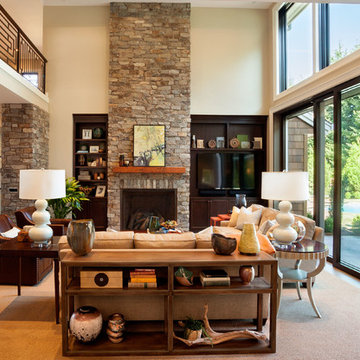
Blackstone Edge Studios
ポートランドにあるラグジュアリーな巨大なトランジショナルスタイルのおしゃれなLDK (石材の暖炉まわり、ベージュの壁、カーペット敷き、埋込式メディアウォール、標準型暖炉) の写真
ポートランドにあるラグジュアリーな巨大なトランジショナルスタイルのおしゃれなLDK (石材の暖炉まわり、ベージュの壁、カーペット敷き、埋込式メディアウォール、標準型暖炉) の写真

An overview of the main floor showcases Drewett Works' re-imagining of formal and informal spaces with a sequence of overlapping rooms. White-oak millwork is in warm contrast to limestone walls and flooring.
Project Details // Now and Zen
Renovation, Paradise Valley, Arizona
Architecture: Drewett Works
Builder: Brimley Development
Interior Designer: Ownby Design
Photographer: Dino Tonn
Millwork: Rysso Peters
Limestone (Demitasse) flooring and walls: Solstice Stone
Quartz countertops: Galleria of Stone
Windows (Arcadia): Elevation Window & Door
Faux plants: Botanical Elegance
https://www.drewettworks.com/now-and-zen/

The Formal Living Room is elegant and quiet in its design.
ラグジュアリーな巨大なコンテンポラリースタイルのおしゃれなリビング (白い壁、ライムストーンの床、両方向型暖炉、金属の暖炉まわり、ベージュの床、格子天井) の写真
ラグジュアリーな巨大なコンテンポラリースタイルのおしゃれなリビング (白い壁、ライムストーンの床、両方向型暖炉、金属の暖炉まわり、ベージュの床、格子天井) の写真

Pietra Grey is a distinguishing trait of the I Naturali series is soil. A substance which on the one hand recalls all things primordial and on the other the possibility of being plied. As a result, the slab made from the ceramic lends unique value to the settings it clads.
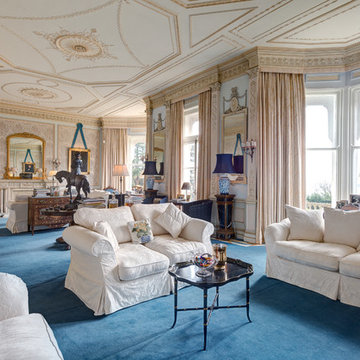
A grand living room in a large Victorian villa,
Torquay, South Devon.
Colin Cadle Photography, photo styling by Jan Cadle
デヴォンにある巨大なヴィクトリアン調のおしゃれなリビング (カーペット敷き、標準型暖炉、テレビなし) の写真
デヴォンにある巨大なヴィクトリアン調のおしゃれなリビング (カーペット敷き、標準型暖炉、テレビなし) の写真
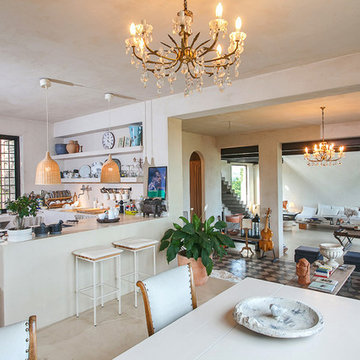
VDF - Valerio D'Urso - Fotografo @StudiosSpot22
カターニア/パルレモにある巨大なエクレクティックスタイルのおしゃれなLDK (白い壁、ライムストーンの床) の写真
カターニア/パルレモにある巨大なエクレクティックスタイルのおしゃれなLDK (白い壁、ライムストーンの床) の写真
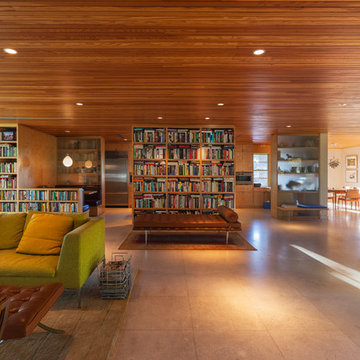
The polished limestone floors reflect light and brighten the home.
Photo: Ryan Farnau
オースティンにある巨大なミッドセンチュリースタイルのおしゃれなリビング (ベージュの壁、ライムストーンの床) の写真
オースティンにある巨大なミッドセンチュリースタイルのおしゃれなリビング (ベージュの壁、ライムストーンの床) の写真

This custom white oak wall unit was designed to house a bar, a TV, and 5 guitars. The hammered metal pulls and mirrored bar really make this piece sparkle.
巨大なリビング (カーペット敷き、ライムストーンの床、塗装フローリング) の写真
1
