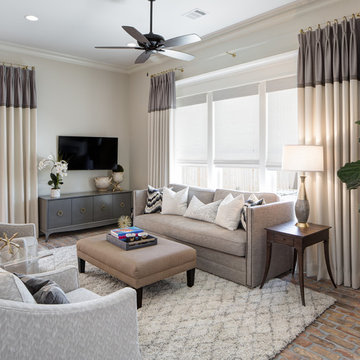リビング (レンガの床、赤い床、白い床) の写真
絞り込み:
資材コスト
並び替え:今日の人気順
写真 1〜20 枚目(全 43 枚)
1/5
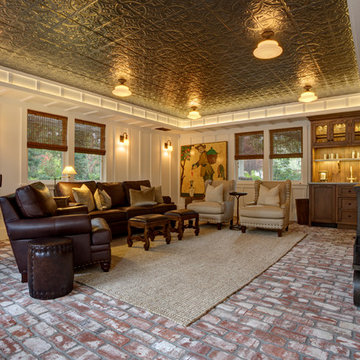
Project Coordinator- Sarah Massey sarah.hunt0702@gmail.com
Interior Design-Sandra Brown
www.sandrabrowninteriors.com
サンフランシスコにある中くらいなトラディショナルスタイルのおしゃれなリビング (白い壁、レンガの床、壁掛け型テレビ、赤い床) の写真
サンフランシスコにある中くらいなトラディショナルスタイルのおしゃれなリビング (白い壁、レンガの床、壁掛け型テレビ、赤い床) の写真
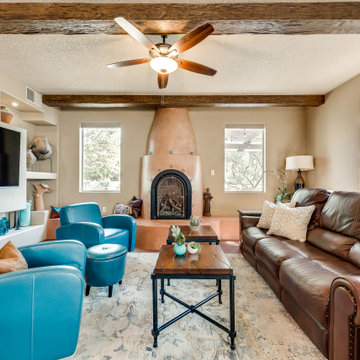
This is a living room space that has been remodeled with a kiva and banco to replace an outdated fireplace, a built in entertainment center, faux wood beams and herringbone brick floors. It was staged with leather, rustic wood and wrought iron furnishings and then softened with a wool area rug.
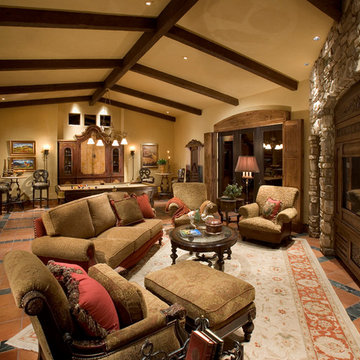
Anita Lang - IMI Design - Scottsdale, AZ
フェニックスにある巨大な地中海スタイルのおしゃれなリビング (ベージュの壁、レンガの床、標準型暖炉、石材の暖炉まわり、埋込式メディアウォール、赤い床) の写真
フェニックスにある巨大な地中海スタイルのおしゃれなリビング (ベージュの壁、レンガの床、標準型暖炉、石材の暖炉まわり、埋込式メディアウォール、赤い床) の写真
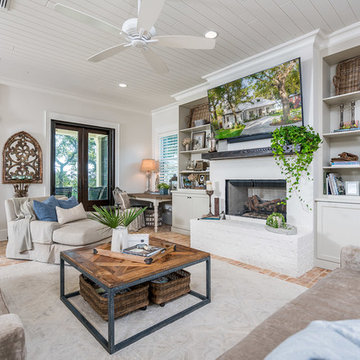
Greg Riegler Photography
他の地域にあるおしゃれなLDK (白い壁、レンガの床、標準型暖炉、レンガの暖炉まわり、壁掛け型テレビ、赤い床) の写真
他の地域にあるおしゃれなLDK (白い壁、レンガの床、標準型暖炉、レンガの暖炉まわり、壁掛け型テレビ、赤い床) の写真
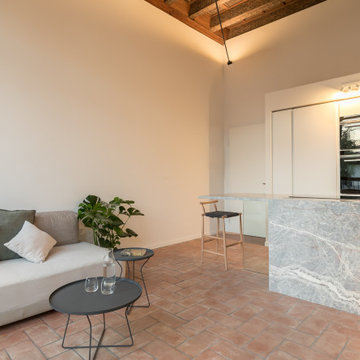
Soggiorno-Cucina illuminato. Sviluppo e studio della luce di Forme di Luce. I prodotti presentano una luce calda pari a 3.000°K.
ヴェネツィアにあるお手頃価格の中くらいなコンテンポラリースタイルのおしゃれなLDK (白い壁、レンガの床、壁掛け型テレビ、赤い床、格子天井) の写真
ヴェネツィアにあるお手頃価格の中くらいなコンテンポラリースタイルのおしゃれなLDK (白い壁、レンガの床、壁掛け型テレビ、赤い床、格子天井) の写真
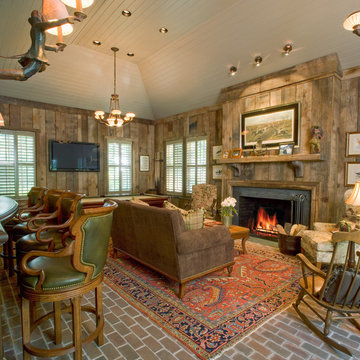
他の地域にある広いトラディショナルスタイルのおしゃれなリビング (レンガの床、木材の暖炉まわり、茶色い壁、標準型暖炉、壁掛け型テレビ、赤い床、塗装板張りの天井、板張り壁) の写真
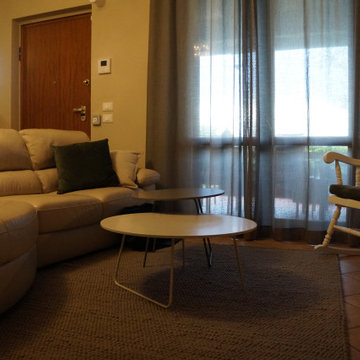
Un progetto di Restyling nel vero senso della parola; quando Polygona ha accettato di trasformare questi ambienti parlavamo di stanze cupe con vecchi kobili di legno stile anni '70. Oggi abbiamo ridato vita a questa casa utilizzando colori contemporanei ed arredi dallo stile un po' classico, per mantenere e rispettare la natura architettonica di queste stanze.
Alcuni elementi sono stati recuperati e laccati, tutta la tappezzeria è stata rifatta a misure con accurate scelte di materiali e colori.
Abbiamo reso questa casa un posto accogliente e rilassante in cui passare il proprio tempo in famiglia.
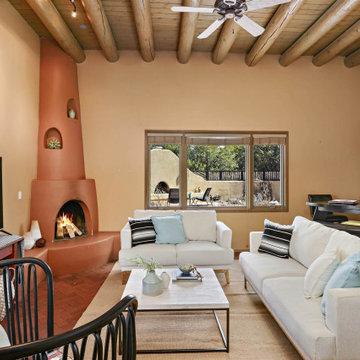
他の地域にある中くらいなサンタフェスタイルのおしゃれな独立型リビング (レンガの床、コーナー設置型暖炉、漆喰の暖炉まわり、据え置き型テレビ、表し梁、茶色い壁、赤い床) の写真
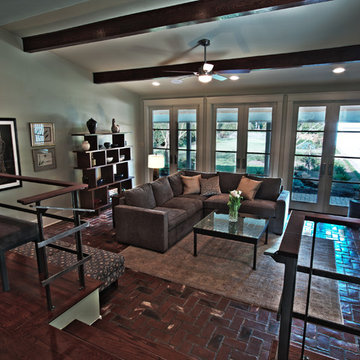
The remodeled den with a new, raised ceiling and larger, modern French doors, features that serve to bring increased light into the room and connect the indoors with the outdoors. A modern, steel railing of minimal design replaced the walls that once divided the former dining room and den.
Visit New Mood Design's "before and after" album on Facebook to see how we transformed this home: http://on.fb.me/xWvRhv
Photography © David Humphreys
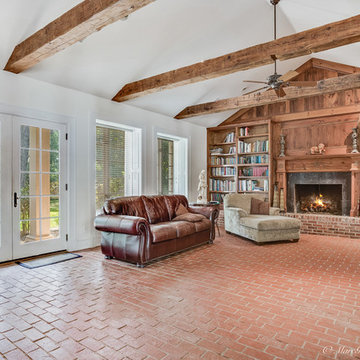
Marc Gibson Photography
ニューオリンズにある中くらいなトランジショナルスタイルのおしゃれなLDK (ライブラリー、白い壁、レンガの床、標準型暖炉、石材の暖炉まわり、壁掛け型テレビ、赤い床) の写真
ニューオリンズにある中くらいなトランジショナルスタイルのおしゃれなLDK (ライブラリー、白い壁、レンガの床、標準型暖炉、石材の暖炉まわり、壁掛け型テレビ、赤い床) の写真
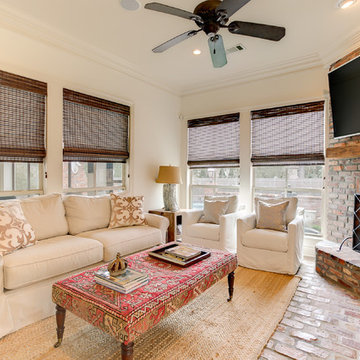
ニューオリンズにあるお手頃価格の中くらいなトランジショナルスタイルのおしゃれな応接間 (白い壁、レンガの床、コーナー設置型暖炉、レンガの暖炉まわり、壁掛け型テレビ、赤い床) の写真
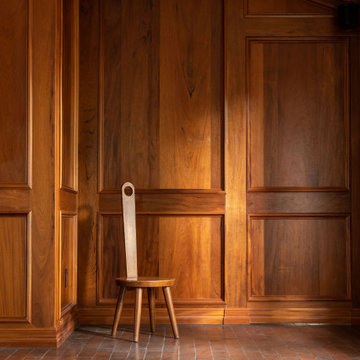
The feature wall of this expansive living room is all stained, imported mahogany. The woodworker created and installed this custom wainscoting design and incorporated a hidden door. If you look closely, you can see the light coming in underneath the door.
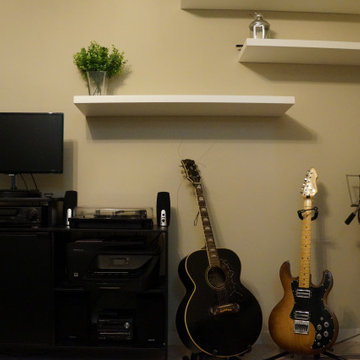
Un progetto di Restyling nel vero senso della parola; quando Polygona ha accettato di trasformare questi ambienti parlavamo di stanze cupe con vecchi kobili di legno stile anni '70. Oggi abbiamo ridato vita a questa casa utilizzando colori contemporanei ed arredi dallo stile un po' classico, per mantenere e rispettare la natura architettonica di queste stanze.
Alcuni elementi sono stati recuperati e laccati, tutta la tappezzeria è stata rifatta a misure con accurate scelte di materiali e colori.
Abbiamo reso questa casa un posto accogliente e rilassante in cui passare il proprio tempo in famiglia.
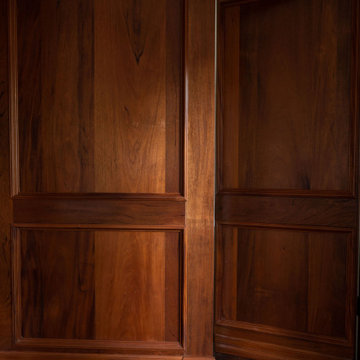
One entire wall of this expansive living room is covered in stained, imported mahogany. The woodworker installed this custom wainscoting design and incorporated a hidden door.
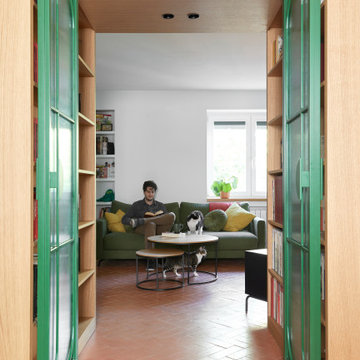
Al fondo, Carlos lee tranquilamente mientras le fotografiamos desde la cocina.
マドリードにある中くらいな地中海スタイルのおしゃれなLDK (白い壁、レンガの床、暖炉なし、コーナー型テレビ、赤い床) の写真
マドリードにある中くらいな地中海スタイルのおしゃれなLDK (白い壁、レンガの床、暖炉なし、コーナー型テレビ、赤い床) の写真
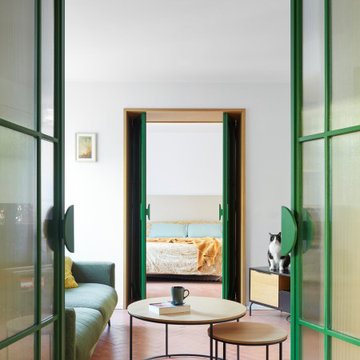
La distribución de la vivienda es muy flexible, y su comunicación visual es muy atractiva. Todas las puertas dobles están enfrentadas entre sí, y la intimidad se consigue acristalándolas con vidrio estriado u opacitándolas totalmente, como es el caso de las puertas de la habitación principal.
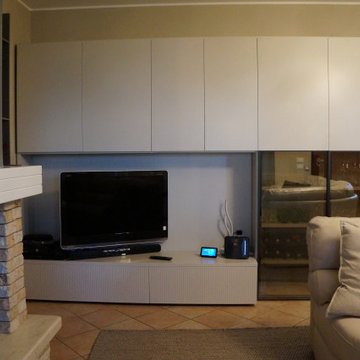
Un progetto di Restyling nel vero senso della parola; quando Polygona ha accettato di trasformare questi ambienti parlavamo di stanze cupe con vecchi kobili di legno stile anni '70. Oggi abbiamo ridato vita a questa casa utilizzando colori contemporanei ed arredi dallo stile un po' classico, per mantenere e rispettare la natura architettonica di queste stanze.
Alcuni elementi sono stati recuperati e laccati, tutta la tappezzeria è stata rifatta a misure con accurate scelte di materiali e colori.
Abbiamo reso questa casa un posto accogliente e rilassante in cui passare il proprio tempo in famiglia.
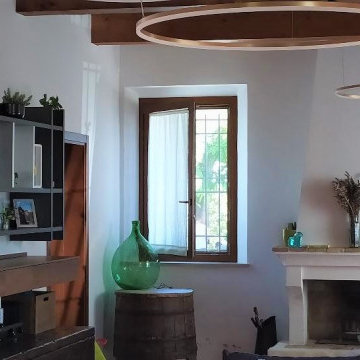
Living di una casa romagnola, con vincolo della Soprintendenza nella campagna di Bagnacavallo.
Inserimento di impianto illuminotecnico realizzato con lamapde led a forma circolare. composte nell'ambiente. Nuovi moduli per libri e per televisione, inseriti come volumi geometrici , equilibrando l'ambiente simmetrico. La designer aveva come vincolo di mantenere il colore ed il pavimento.
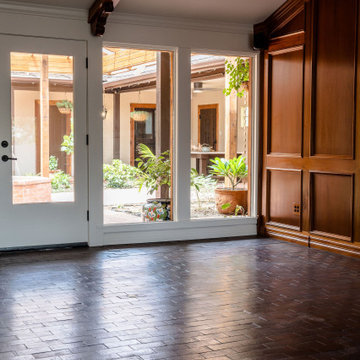
The view from this expansive living room looks into a covered courtyard. The wood work is all stained imported mahogany in a custom design.
他の地域にある巨大なおしゃれな独立型リビング (茶色い壁、レンガの床、壁掛け型テレビ、赤い床、三角天井、羽目板の壁) の写真
他の地域にある巨大なおしゃれな独立型リビング (茶色い壁、レンガの床、壁掛け型テレビ、赤い床、三角天井、羽目板の壁) の写真
リビング (レンガの床、赤い床、白い床) の写真
1
