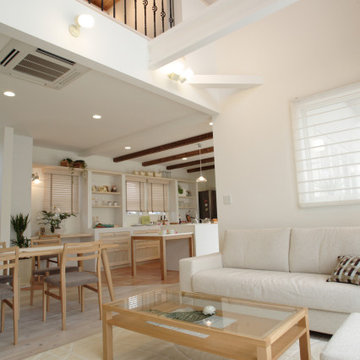リビング (レンガの床、淡色無垢フローリング、白い床、全タイプの壁の仕上げ) の写真
絞り込み:
資材コスト
並び替え:今日の人気順
写真 1〜20 枚目(全 150 枚)
1/5

Assis dans le cœur d'un appartement haussmannien, où l'histoire rencontre l'élégance, se trouve un fauteuil qui raconte une histoire à part. Un fauteuil Pierre Paulin, avec ses courbes séduisantes et sa promesse de confort. Devant un mur audacieusement peint en bleu profond, il n'est pas simplement un objet, mais une émotion.
En tant que designer d'intérieur, mon objectif est toujours d'harmoniser l'ancien et le nouveau, de trouver ce point d'équilibre où les époques se croisent et se complètent. Ici, le choix du fauteuil et la nuance de bleu ont été méticuleusement réfléchis pour magnifier l'espace tout en respectant son essence originelle.
Chaque détail, chaque choix de couleur ou de meuble, est un pas de plus vers la création d'un intérieur qui n'est pas seulement beau à regarder, mais aussi à vivre. Ce fauteuil devant ce mur, c'est plus qu'une association esthétique. C'est une invitation à s'asseoir, à prendre un moment pour soi, à s'imprégner de la beauté qui nous entoure.
J'espère que cette vision vous inspire autant qu'elle m'a inspiré en la créant. Et vous, que ressentez-vous devant cette fusion entre le design contemporain et l'architecture classique ?

4 Chartier Circle is a sun soaked 5000+ square foot, custom built home that sits a-top Ocean Cliff in Newport Rhode Island. The home features custom finishes, lighting and incredible views. This home features five bedrooms and six bathrooms, a 3 car garage, exterior patio with gas fired, fire pit a fully finished basement and a third floor master suite complete with it's own wet bar. The home also features a spacious balcony in each master suite, designer bathrooms and an incredible chef's kitchen and butlers pantry. The views from all angles of this home are spectacular.

This is the view of the stairs showing the wall that was built after we removed the railing. The stair treads were carpeted and the risers were painted
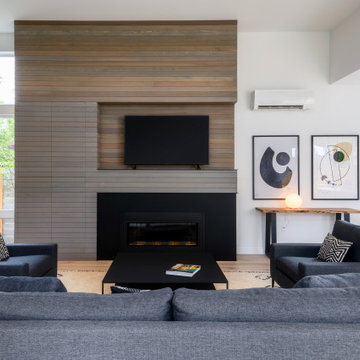
シアトルにある高級な中くらいなコンテンポラリースタイルのおしゃれなリビング (白い壁、淡色無垢フローリング、標準型暖炉、据え置き型テレビ、白い床、塗装板張りの壁) の写真

This Rivers Spencer living room was designed with the idea of livable luxury in mind. Using soft tones of blues, taupes, and whites the space is serene and comfortable for the home owner. The Susan Harter mural envelopes the room while the hints of modern in the lucite and light fixtures balance the traditional space. The antique wood pieces add warmth to the room.
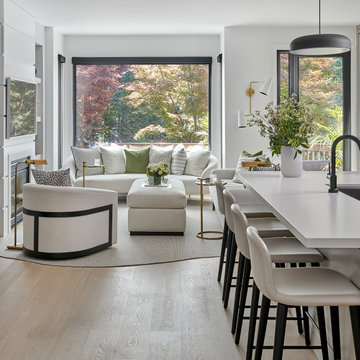
トロントにある高級な中くらいなモダンスタイルのおしゃれなLDK (白い壁、淡色無垢フローリング、標準型暖炉、木材の暖炉まわり、埋込式メディアウォール、白い床、壁紙) の写真
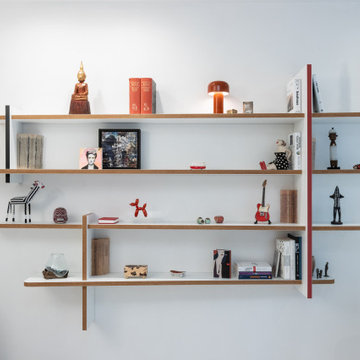
Wandobjekt Möbelanfertigung Tischlerei
ケルンにある高級な小さなミッドセンチュリースタイルのおしゃれなLDK (ベージュの壁、淡色無垢フローリング、暖炉なし、テレビなし、白い床、全タイプの天井の仕上げ、全タイプの壁の仕上げ) の写真
ケルンにある高級な小さなミッドセンチュリースタイルのおしゃれなLDK (ベージュの壁、淡色無垢フローリング、暖炉なし、テレビなし、白い床、全タイプの天井の仕上げ、全タイプの壁の仕上げ) の写真
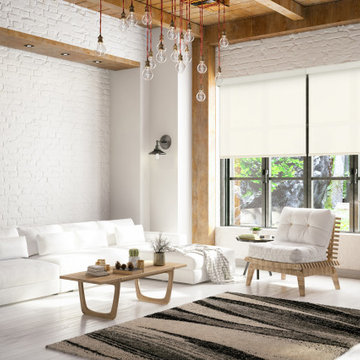
Vertilux has more than 200 fabric collections with over 1,500 references. Our fabrics have been designed for indoor and outdoor applications, for any level of privacy and visibility. Vertilux offers decorative fabrics with plain, sheer, screen, printed, jacquard and many other design

This gem of a home was designed by homeowner/architect Eric Vollmer. It is nestled in a traditional neighborhood with a deep yard and views to the east and west. Strategic window placement captures light and frames views while providing privacy from the next door neighbors. The second floor maximizes the volumes created by the roofline in vaulted spaces and loft areas. Four skylights illuminate the ‘Nordic Modern’ finishes and bring daylight deep into the house and the stairwell with interior openings that frame connections between the spaces. The skylights are also operable with remote controls and blinds to control heat, light and air supply.
Unique details abound! Metal details in the railings and door jambs, a paneled door flush in a paneled wall, flared openings. Floating shelves and flush transitions. The main bathroom has a ‘wet room’ with the tub tucked under a skylight enclosed with the shower.
This is a Structural Insulated Panel home with closed cell foam insulation in the roof cavity. The on-demand water heater does double duty providing hot water as well as heat to the home via a high velocity duct and HRV system.
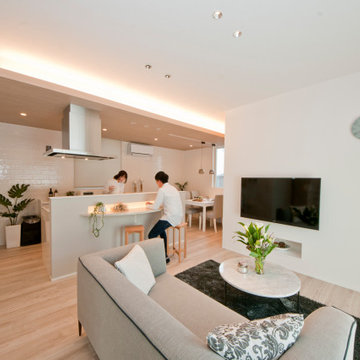
ダイニングとリビングのの天井高に差をつけて、間接照明を設置。照明による天井高さまでフルに使える空間ですっきり。カウンターでご主人との会話も弾む
他の地域にあるお手頃価格の中くらいなモダンスタイルのおしゃれなリビング (白い壁、淡色無垢フローリング、白い床、クロスの天井、壁紙、壁掛け型テレビ) の写真
他の地域にあるお手頃価格の中くらいなモダンスタイルのおしゃれなリビング (白い壁、淡色無垢フローリング、白い床、クロスの天井、壁紙、壁掛け型テレビ) の写真

マンチェスターにある高級な中くらいな北欧スタイルのおしゃれなLDK (白い壁、淡色無垢フローリング、標準型暖炉、タイルの暖炉まわり、内蔵型テレビ、白い床、板張り天井、羽目板の壁) の写真
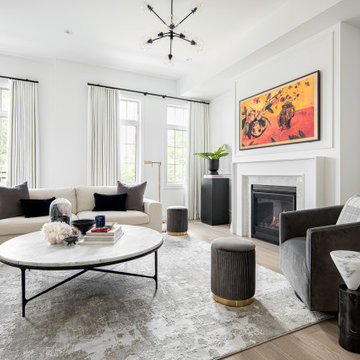
The living room layout features a room big enough for the whole family to enjoy and functions as both a formal living room and more relaxed family room as well.
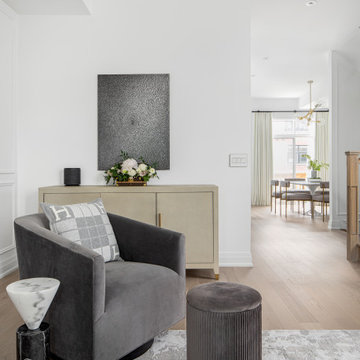
The living room layout features a room big enough for the whole family to enjoy and functions as both a formal living room and more relaxed family room as well.
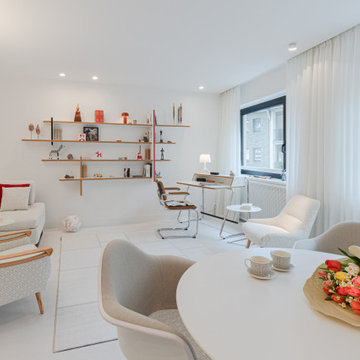
Wohnen mit Schlafsessel für Gäste, kleiner Office Platz & Essbereich auf kleiner Fläche
ケルンにある高級な小さなミッドセンチュリースタイルのおしゃれなLDK (白い壁、淡色無垢フローリング、暖炉なし、テレビなし、白い床、全タイプの天井の仕上げ、全タイプの壁の仕上げ) の写真
ケルンにある高級な小さなミッドセンチュリースタイルのおしゃれなLDK (白い壁、淡色無垢フローリング、暖炉なし、テレビなし、白い床、全タイプの天井の仕上げ、全タイプの壁の仕上げ) の写真
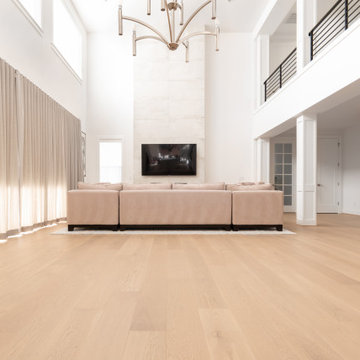
New Floor was added after years of having a Tile Floor. Soft and warm color of floor and walls.
シアトルにある高級な広い北欧スタイルのおしゃれなリビング (白い壁、淡色無垢フローリング、白い床、レンガ壁) の写真
シアトルにある高級な広い北欧スタイルのおしゃれなリビング (白い壁、淡色無垢フローリング、白い床、レンガ壁) の写真
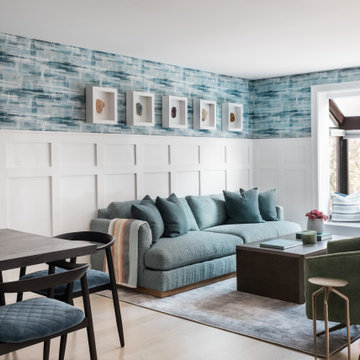
Brewster Home Fashions Wallpaper, Custom agate shadow box art, Tritter Feefer Dining Table, Essentials for living dining chairs, rowe fine furniture swivel chair (pate), Robin Bruce Sofa (forbes), Surya abstract Rug (Edinburgh, EDG2306-71010), loloi throw blanket, Cyan Design Vase, Custom Wall paneling.
Design Principal: Justene Spaulding
Junior Designer: Keegan Espinola
Photography: Joyelle West
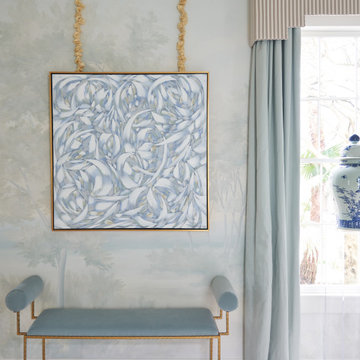
This Rivers Spencer living room was designed with the idea of livable luxury in mind. Using soft tones of blues, taupes, and whites the space is serene and comfortable for the home owner.
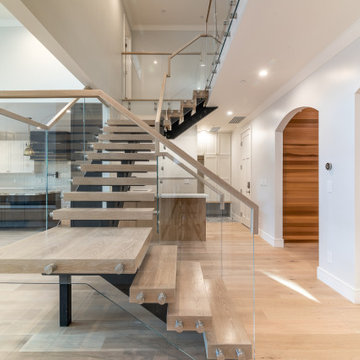
Modern chic living room with white oak hardwood floors, shiplap accent wall, white & gray paint, white oak shelves, indoor-outdoor style doors, tiled fireplace, white oak glass railing, black glass entry door with gold hardware, wood stairs treads, and high-end select designers' furnishings.
リビング (レンガの床、淡色無垢フローリング、白い床、全タイプの壁の仕上げ) の写真
1

