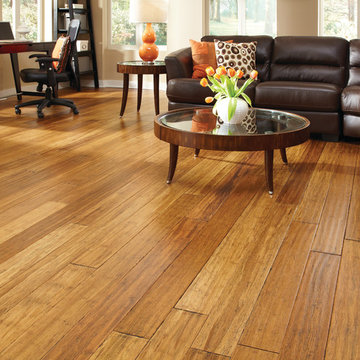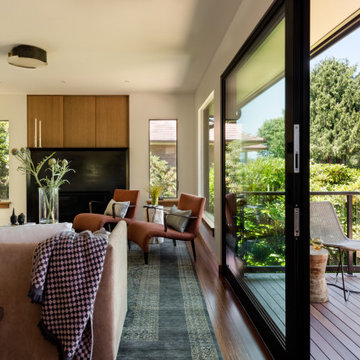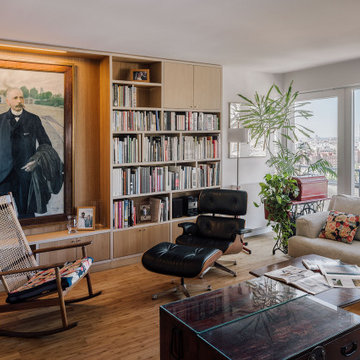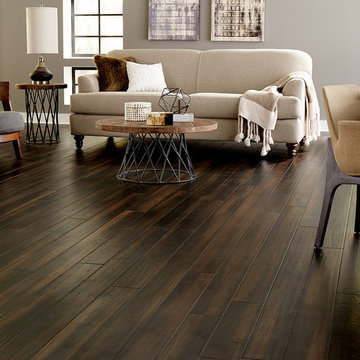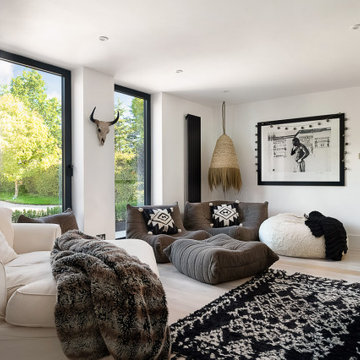リビング (竹フローリング、茶色い床、黄色い床) の写真
絞り込み:
資材コスト
並び替え:今日の人気順
写真 1〜20 枚目(全 561 枚)
1/4

The clean lines give our Newport cast stone fireplace a unique modern style, which is sure to add a touch of panache to any home. This mantel is very versatile when it comes to style and size with its adjustable height and width. Perfect for outdoor living installation as well.

Just because there isn't floor space to add a freestanding bookcase, doesn't mean there aren't other alternative solutions to displaying your favorite books. We introduced invisible shelves that allow for books to float on a wall and still had room to add artwork.
Photographer: Stephani Buchman

Carbonized bamboo floors provide warmth and ensure durability throughout the home. Large wood windows and doors allow natural light to flood the space. The linear fireplace balances the large ledgestone wall.
Space below bench seats provide storage and house electronics.
Bookcases flank the wall so you can choose a book and nestle in next to the fireplace.
William Foster Photography

Reclaimed wood beams, salvaged from an old barn are used as a mantel over a wood burning fireplace.
Douglas fir shelves are fitted underneath with hidden supports. The fireplace is cladded with CalStone.
Staging by Karen Salveson, Miss Conception Design
Photography by Peter Fox Photography

Complete overhaul of the common area in this wonderful Arcadia home.
The living room, dining room and kitchen were redone.
The direction was to obtain a contemporary look but to preserve the warmth of a ranch home.
The perfect combination of modern colors such as grays and whites blend and work perfectly together with the abundant amount of wood tones in this design.
The open kitchen is separated from the dining area with a large 10' peninsula with a waterfall finish detail.
Notice the 3 different cabinet colors, the white of the upper cabinets, the Ash gray for the base cabinets and the magnificent olive of the peninsula are proof that you don't have to be afraid of using more than 1 color in your kitchen cabinets.
The kitchen layout includes a secondary sink and a secondary dishwasher! For the busy life style of a modern family.
The fireplace was completely redone with classic materials but in a contemporary layout.
Notice the porcelain slab material on the hearth of the fireplace, the subway tile layout is a modern aligned pattern and the comfortable sitting nook on the side facing the large windows so you can enjoy a good book with a bright view.
The bamboo flooring is continues throughout the house for a combining effect, tying together all the different spaces of the house.
All the finish details and hardware are honed gold finish, gold tones compliment the wooden materials perfectly.
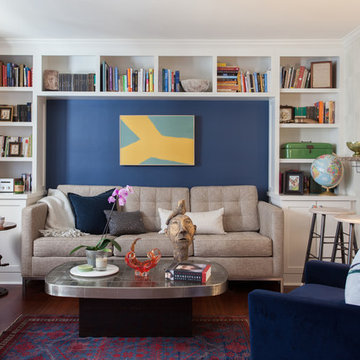
Photos by: Jon Friedrich | www.jonfriedrich.com
フィラデルフィアにあるお手頃価格のトランジショナルスタイルのおしゃれなリビング (ライブラリー、青い壁、竹フローリング、暖炉なし、茶色い床) の写真
フィラデルフィアにあるお手頃価格のトランジショナルスタイルのおしゃれなリビング (ライブラリー、青い壁、竹フローリング、暖炉なし、茶色い床) の写真

Patterns in various scales interplay with bold solid hues to complement the original fine art featuring scenes from Seattle's Pike Place Market just around the block.
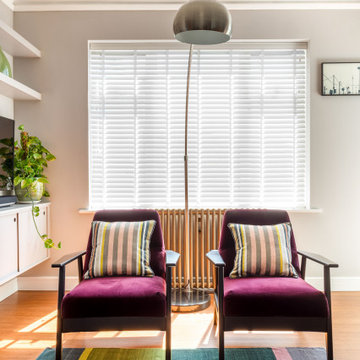
Bespoke shelving and floating cabinets to display elecletic collection of art and sculpture
Mid century furniture and modern chairs, flat weave rug
サセックスにある高級な中くらいなエクレクティックスタイルのおしゃれな独立型リビング (グレーの壁、竹フローリング、標準型暖炉、タイルの暖炉まわり、茶色い床、グレーとブラウン) の写真
サセックスにある高級な中くらいなエクレクティックスタイルのおしゃれな独立型リビング (グレーの壁、竹フローリング、標準型暖炉、タイルの暖炉まわり、茶色い床、グレーとブラウン) の写真
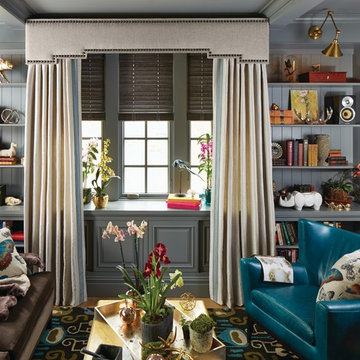
オースティンにあるお手頃価格の中くらいなエクレクティックスタイルのおしゃれな独立型リビング (ライブラリー、グレーの壁、竹フローリング、暖炉なし、テレビなし、茶色い床) の写真

The existing house had a modern framework, but the rooms were small and enclosed in a more traditional pattern. The open layout and elegant detailing drew inspiration from modern American and Japanese ideas, while a more Mexican tradition provided direction for color layering.
Aidin Mariscal www.immagineint.com
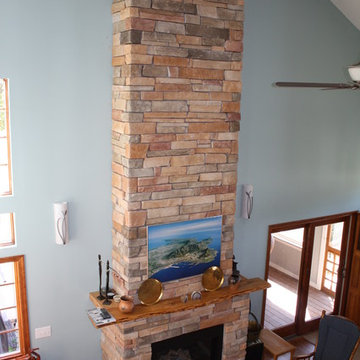
他の地域にあるコンテンポラリースタイルのおしゃれなリビング (三角天井、竹フローリング、青い壁、横長型暖炉、積石の暖炉まわり、テレビなし、茶色い床) の写真
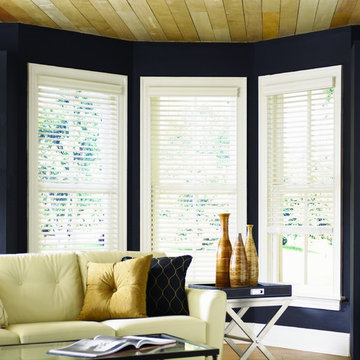
オースティンにあるお手頃価格の中くらいなエクレクティックスタイルのおしゃれなリビング (青い壁、竹フローリング、暖炉なし、テレビなし、茶色い床) の写真

Complete overhaul of the common area in this wonderful Arcadia home.
The living room, dining room and kitchen were redone.
The direction was to obtain a contemporary look but to preserve the warmth of a ranch home.
The perfect combination of modern colors such as grays and whites blend and work perfectly together with the abundant amount of wood tones in this design.
The open kitchen is separated from the dining area with a large 10' peninsula with a waterfall finish detail.
Notice the 3 different cabinet colors, the white of the upper cabinets, the Ash gray for the base cabinets and the magnificent olive of the peninsula are proof that you don't have to be afraid of using more than 1 color in your kitchen cabinets.
The kitchen layout includes a secondary sink and a secondary dishwasher! For the busy life style of a modern family.
The fireplace was completely redone with classic materials but in a contemporary layout.
Notice the porcelain slab material on the hearth of the fireplace, the subway tile layout is a modern aligned pattern and the comfortable sitting nook on the side facing the large windows so you can enjoy a good book with a bright view.
The bamboo flooring is continues throughout the house for a combining effect, tying together all the different spaces of the house.
All the finish details and hardware are honed gold finish, gold tones compliment the wooden materials perfectly.

Most of our clients come to us seeking an open concept floor plan, but in this case our client wanted to keep certain areas contained and clearly distinguished in its function. The main floor needed to be transformed into a home office that could welcome clientele yet still feel like a comfortable home during off hours. Adding pocket doors is a great way to achieve a balance between open and closed space. Introducing glass is another way to create the illusion of a window on what would have otherwise been a solid wall plus there is the added bonus for natural light to filter in between the two rooms.
Photographer: Stephani Buchman
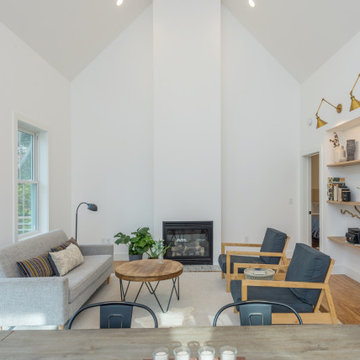
Open floor plan. Dining and living room. Eucalyptus Bamboo flooring, white walls and trim. Large sliding door.
他の地域にある低価格の小さなトランジショナルスタイルのおしゃれなLDK (白い壁、標準型暖炉、茶色い床、竹フローリング) の写真
他の地域にある低価格の小さなトランジショナルスタイルのおしゃれなLDK (白い壁、標準型暖炉、茶色い床、竹フローリング) の写真
リビング (竹フローリング、茶色い床、黄色い床) の写真
1
