リビングロフト (木材の暖炉まわり、無垢フローリング、グレーの壁) の写真
絞り込み:
資材コスト
並び替え:今日の人気順
写真 1〜20 枚目(全 23 枚)
1/5
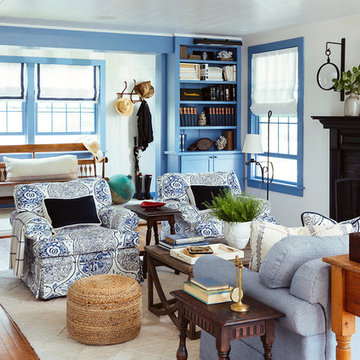
Beach style decor with art, antiques and collected treasures. Photo credit: Read McKendree.
ニューヨークにある高級なビーチスタイルのおしゃれなリビングロフト (ライブラリー、グレーの壁、無垢フローリング、標準型暖炉、木材の暖炉まわり) の写真
ニューヨークにある高級なビーチスタイルのおしゃれなリビングロフト (ライブラリー、グレーの壁、無垢フローリング、標準型暖炉、木材の暖炉まわり) の写真
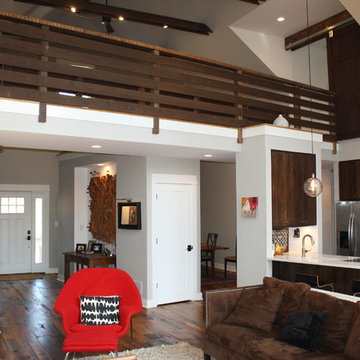
ルイビルにある高級な中くらいなカントリー風のおしゃれなリビング (グレーの壁、無垢フローリング、標準型暖炉、木材の暖炉まわり、壁掛け型テレビ) の写真
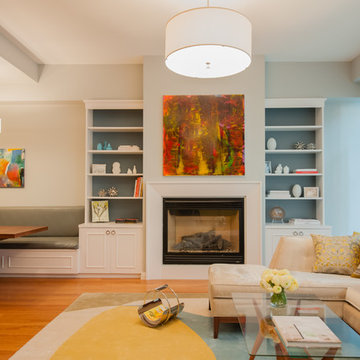
Allison Bitter Photography
ニューヨークにある広いトランジショナルスタイルのおしゃれなリビングロフト (グレーの壁、無垢フローリング、標準型暖炉、木材の暖炉まわり、壁掛け型テレビ) の写真
ニューヨークにある広いトランジショナルスタイルのおしゃれなリビングロフト (グレーの壁、無垢フローリング、標準型暖炉、木材の暖炉まわり、壁掛け型テレビ) の写真
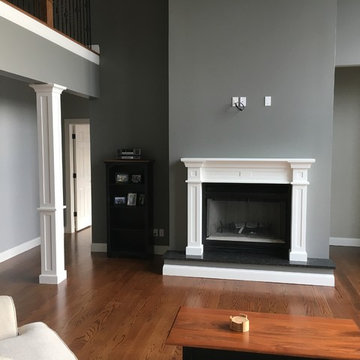
Shawanga Ridge Woodworks
ニューヨークにある広いトラディショナルスタイルのおしゃれなリビングロフト (グレーの壁、無垢フローリング、標準型暖炉、木材の暖炉まわり) の写真
ニューヨークにある広いトラディショナルスタイルのおしゃれなリビングロフト (グレーの壁、無垢フローリング、標準型暖炉、木材の暖炉まわり) の写真
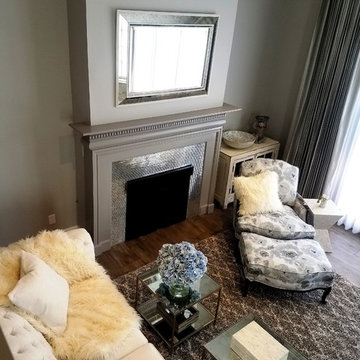
Jill tannehill-Shaw
ロサンゼルスにある高級な中くらいなモダンスタイルのおしゃれなリビング (グレーの壁、無垢フローリング、標準型暖炉、木材の暖炉まわり、茶色い床) の写真
ロサンゼルスにある高級な中くらいなモダンスタイルのおしゃれなリビング (グレーの壁、無垢フローリング、標準型暖炉、木材の暖炉まわり、茶色い床) の写真
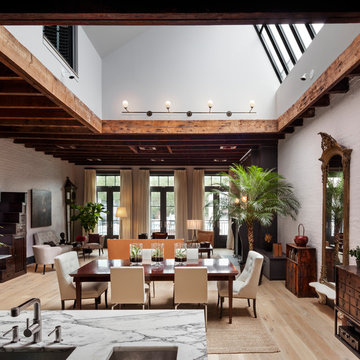
ニューヨークにあるトランジショナルスタイルのおしゃれなリビングロフト (グレーの壁、無垢フローリング、標準型暖炉、木材の暖炉まわり、テレビなし、ベージュの床) の写真
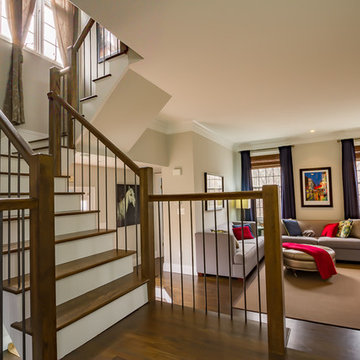
Added Crown Molding, lighting and built a fireplace mantle. Removed old railing and used steel to create a more open feeling.
ニューヨークにあるお手頃価格の中くらいなモダンスタイルのおしゃれなリビングロフト (グレーの壁、無垢フローリング、標準型暖炉、木材の暖炉まわり) の写真
ニューヨークにあるお手頃価格の中くらいなモダンスタイルのおしゃれなリビングロフト (グレーの壁、無垢フローリング、標準型暖炉、木材の暖炉まわり) の写真
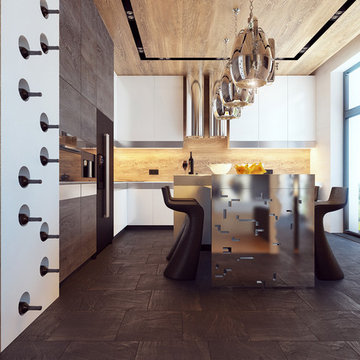
他の地域にあるラグジュアリーな巨大なコンテンポラリースタイルのおしゃれなリビング (グレーの壁、無垢フローリング、横長型暖炉、木材の暖炉まわり、壁掛け型テレビ、ベージュの床) の写真
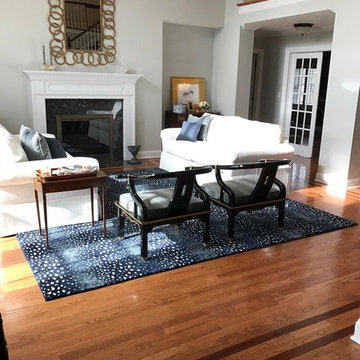
Custom Area Rug features is Prestige's Deerfield in Blue.
シカゴにある高級な広いトランジショナルスタイルのおしゃれなリビング (グレーの壁、無垢フローリング、標準型暖炉、木材の暖炉まわり、茶色い床) の写真
シカゴにある高級な広いトランジショナルスタイルのおしゃれなリビング (グレーの壁、無垢フローリング、標準型暖炉、木材の暖炉まわり、茶色い床) の写真
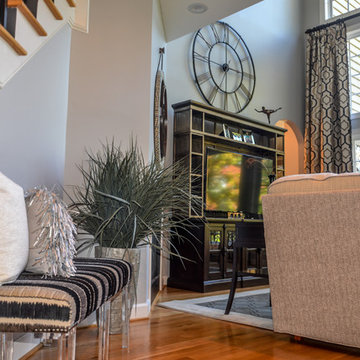
Classic and comfy is this living room with towering ceilings and natural light.
シャーロットにある高級な広いトランジショナルスタイルのおしゃれなリビングロフト (グレーの壁、無垢フローリング、コーナー設置型暖炉、木材の暖炉まわり、据え置き型テレビ、茶色い床) の写真
シャーロットにある高級な広いトランジショナルスタイルのおしゃれなリビングロフト (グレーの壁、無垢フローリング、コーナー設置型暖炉、木材の暖炉まわり、据え置き型テレビ、茶色い床) の写真
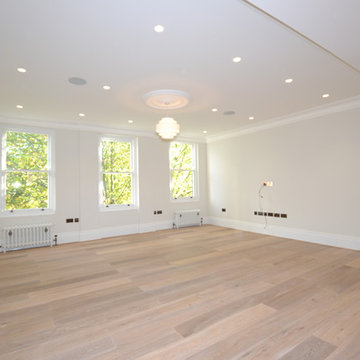
ロンドンにあるお手頃価格の広いコンテンポラリースタイルのおしゃれなリビング (グレーの壁、無垢フローリング、暖炉なし、木材の暖炉まわり、茶色い床) の写真
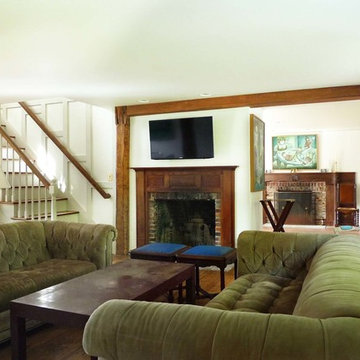
Rustic chic open plan living room.
ニューヨークにあるお手頃価格の中くらいなラスティックスタイルのおしゃれなリビングロフト (グレーの壁、無垢フローリング、標準型暖炉、木材の暖炉まわり、壁掛け型テレビ) の写真
ニューヨークにあるお手頃価格の中くらいなラスティックスタイルのおしゃれなリビングロフト (グレーの壁、無垢フローリング、標準型暖炉、木材の暖炉まわり、壁掛け型テレビ) の写真
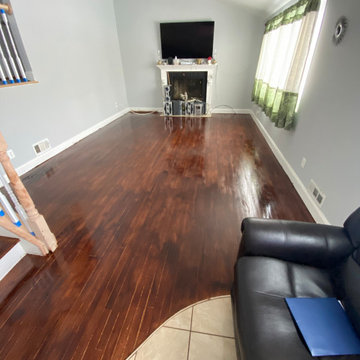
As they say, “you pay for what you get.” You can see the discoloration of the stain and finish. And all the walls and handrails were marked with wood stain. Horrible job. In the other images you will see we sanded it and stain it like a pro.
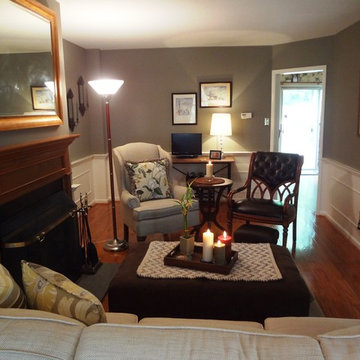
Beautiful redesign of a traditional living room by Debbie Correale of Redesign Right, LLC.
フィラデルフィアにあるお手頃価格の中くらいなトランジショナルスタイルのおしゃれなリビング (グレーの壁、無垢フローリング、標準型暖炉、木材の暖炉まわり、テレビなし) の写真
フィラデルフィアにあるお手頃価格の中くらいなトランジショナルスタイルのおしゃれなリビング (グレーの壁、無垢フローリング、標準型暖炉、木材の暖炉まわり、テレビなし) の写真
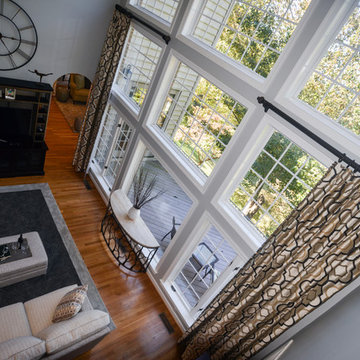
Classic and comfy is this living room with towering ceilings and natural light.
シャーロットにある高級な広いトランジショナルスタイルのおしゃれなリビングロフト (グレーの壁、無垢フローリング、コーナー設置型暖炉、木材の暖炉まわり、据え置き型テレビ) の写真
シャーロットにある高級な広いトランジショナルスタイルのおしゃれなリビングロフト (グレーの壁、無垢フローリング、コーナー設置型暖炉、木材の暖炉まわり、据え置き型テレビ) の写真
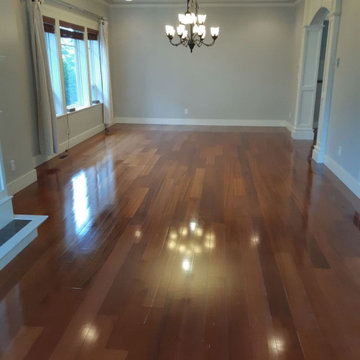
バンクーバーにある中くらいなトラディショナルスタイルのおしゃれなリビングロフト (グレーの壁、無垢フローリング、標準型暖炉、木材の暖炉まわり、テレビなし、茶色い床、折り上げ天井、シアーカーテン、白い天井) の写真
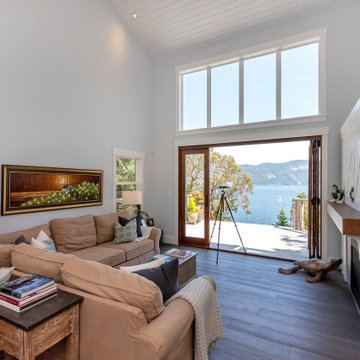
Also known as Seabreeze, this award-winning custom home, in collaboration with Andrea Burrell Design, has been featured in the Spring 2020 edition of Boulevard Magazine. Our Genoa Bay Custom Home sits on a beautiful oceanfront lot in Maple Bay. The house is positioned high atop a steep slope and involved careful tree clearing and excavation. With three bedrooms and two full bathrooms and a powder room for a total of 2,278 square feet, this well-designed home offers plenty of space.
Interior Design was completed by Andrea Burrell Design, and includes many unique features. The hidden pantry and fridge, ship-lap styling, hallway closet for the master bedroom, and reclaimed vanity are all very impressive. But what can’t be beat are the ocean views from the three-tiered deck.
Photos By: Luc Cardinal
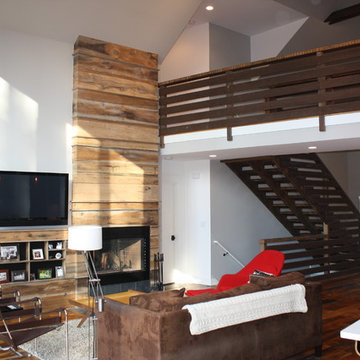
ルイビルにある高級な中くらいなカントリー風のおしゃれなリビング (グレーの壁、無垢フローリング、標準型暖炉、木材の暖炉まわり、壁掛け型テレビ) の写真
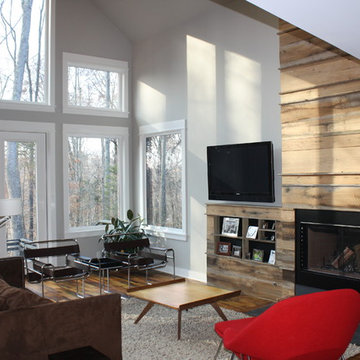
ルイビルにある高級な中くらいなカントリー風のおしゃれなリビング (グレーの壁、無垢フローリング、標準型暖炉、木材の暖炉まわり、壁掛け型テレビ) の写真
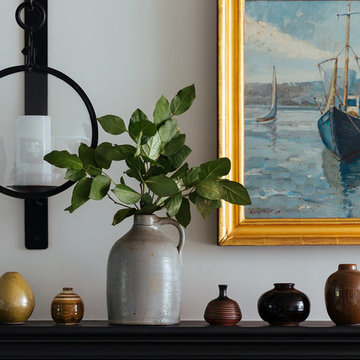
Beach style decor with art, antiques and collected treasures. Photo credit: Read McKendree.
プロビデンスにある高級なビーチスタイルのおしゃれなリビングロフト (ライブラリー、グレーの壁、無垢フローリング、標準型暖炉、木材の暖炉まわり) の写真
プロビデンスにある高級なビーチスタイルのおしゃれなリビングロフト (ライブラリー、グレーの壁、無垢フローリング、標準型暖炉、木材の暖炉まわり) の写真
リビングロフト (木材の暖炉まわり、無垢フローリング、グレーの壁) の写真
1