リビング (木材の暖炉まわり、濃色無垢フローリング、茶色い床、白い床、壁紙) の写真
絞り込み:
資材コスト
並び替え:今日の人気順
写真 1〜20 枚目(全 37 枚)

カルガリーにあるお手頃価格の小さなミッドセンチュリースタイルのおしゃれな独立型リビング (標準型暖炉、木材の暖炉まわり、壁紙、白い壁、濃色無垢フローリング、テレビなし、茶色い床) の写真
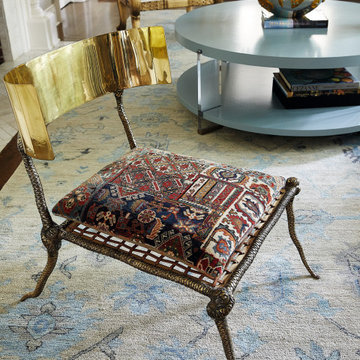
This unique gold accent chair is paired with a red and blue, patterned pillow. The legs of the accent chair are a textured, knot-design mimicking a serpent.

A traditional Colonial revival living room updated with metallic blue grasscloth walls, blue metallic painted fireplace surround, tufted sofas, asian decor, and built-in custom glass cabinets

We took a new home build that was a shell and created a livable open concept space for this family of four to enjoy for years to come. The white kitchen mixed with grey island and dark floors was the start of the palette. We added in wall paneling, wallpaper, large lighting fixtures, window treatments, are rugs and neutrals fabrics so everything can be intermixed throughout the house.
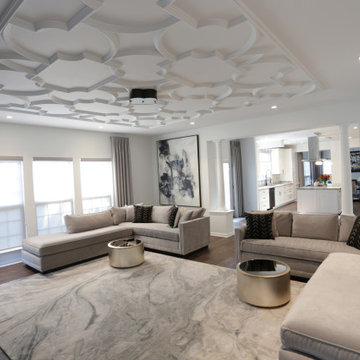
This family room space screams sophistication with the clean design and transitional look. The new 65” TV is now camouflaged behind the vertically installed black shiplap. New curtains and window shades soften the new space. Wall molding accents with wallpaper inside make for a subtle focal point. We also added a new ceiling molding feature for architectural details that will make most look up while lounging on the twin sofas. The kitchen was also not left out with the new backsplash, pendant / recessed lighting, as well as other new inclusions.
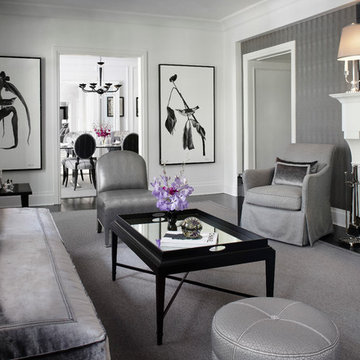
Werner Straube Photography
シカゴにあるラグジュアリーな中くらいなトランジショナルスタイルのおしゃれなリビング (グレーの壁、標準型暖炉、濃色無垢フローリング、木材の暖炉まわり、茶色い床、折り上げ天井、壁紙、アクセントウォール) の写真
シカゴにあるラグジュアリーな中くらいなトランジショナルスタイルのおしゃれなリビング (グレーの壁、標準型暖炉、濃色無垢フローリング、木材の暖炉まわり、茶色い床、折り上げ天井、壁紙、アクセントウォール) の写真
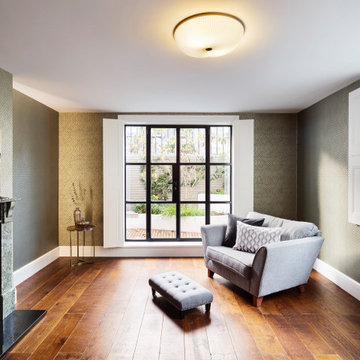
Main living room with bespoke joinery and lighting
ロンドンにあるラグジュアリーな広いヴィクトリアン調のおしゃれな応接間 (緑の壁、濃色無垢フローリング、標準型暖炉、木材の暖炉まわり、テレビなし、茶色い床、壁紙) の写真
ロンドンにあるラグジュアリーな広いヴィクトリアン調のおしゃれな応接間 (緑の壁、濃色無垢フローリング、標準型暖炉、木材の暖炉まわり、テレビなし、茶色い床、壁紙) の写真
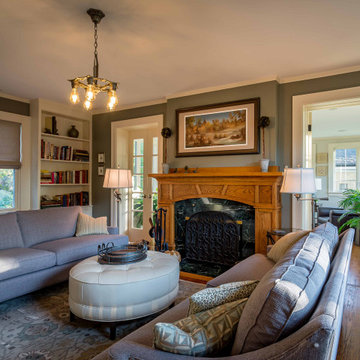
シカゴにある高級な中くらいなトラディショナルスタイルのおしゃれなリビング (グレーの壁、濃色無垢フローリング、標準型暖炉、木材の暖炉まわり、テレビなし、茶色い床、クロスの天井、壁紙、白い天井) の写真
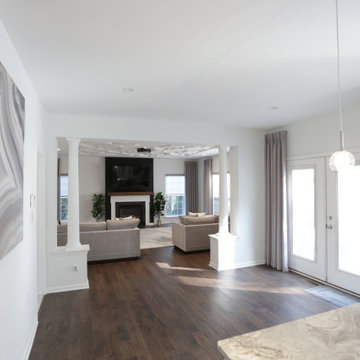
This family room space screams sophistication with the clean design and transitional look. The new 65” TV is now camouflaged behind the vertically installed black shiplap. New curtains and window shades soften the new space. Wall molding accents with wallpaper inside make for a subtle focal point. We also added a new ceiling molding feature for architectural details that will make most look up while lounging on the twin sofas. The kitchen was also not left out with the new backsplash, pendant / recessed lighting, as well as other new inclusions.
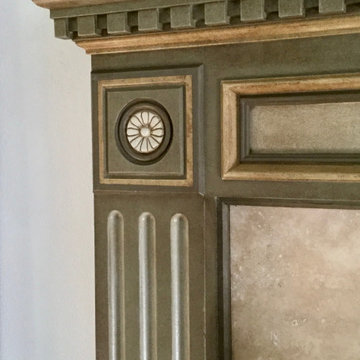
Builder grade fireplace mantel reimagined in several faux finishes to bring the architectural lines to life!
オレンジカウンティにあるお手頃価格の小さな地中海スタイルのおしゃれなリビング (白い壁、濃色無垢フローリング、標準型暖炉、木材の暖炉まわり、茶色い床、壁紙) の写真
オレンジカウンティにあるお手頃価格の小さな地中海スタイルのおしゃれなリビング (白い壁、濃色無垢フローリング、標準型暖炉、木材の暖炉まわり、茶色い床、壁紙) の写真
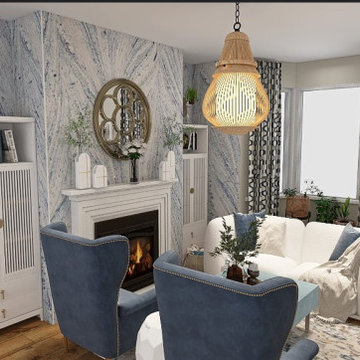
Cozy sitting room for reading and entertaining guests,
アトランタにある高級な中くらいなトランジショナルスタイルのおしゃれなLDK (ライブラリー、ベージュの壁、濃色無垢フローリング、標準型暖炉、木材の暖炉まわり、テレビなし、茶色い床、壁紙) の写真
アトランタにある高級な中くらいなトランジショナルスタイルのおしゃれなLDK (ライブラリー、ベージュの壁、濃色無垢フローリング、標準型暖炉、木材の暖炉まわり、テレビなし、茶色い床、壁紙) の写真
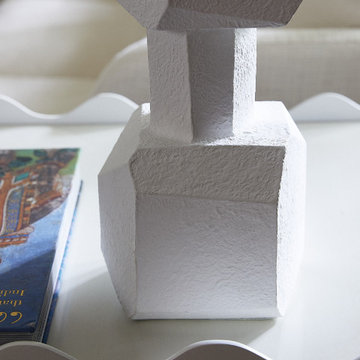
This white table decor sits atop a white, abstract coffee table.
デンバーにあるラグジュアリーなトラディショナルスタイルのおしゃれなリビング (グレーの壁、濃色無垢フローリング、標準型暖炉、木材の暖炉まわり、テレビなし、茶色い床、壁紙、格子天井) の写真
デンバーにあるラグジュアリーなトラディショナルスタイルのおしゃれなリビング (グレーの壁、濃色無垢フローリング、標準型暖炉、木材の暖炉まわり、テレビなし、茶色い床、壁紙、格子天井) の写真
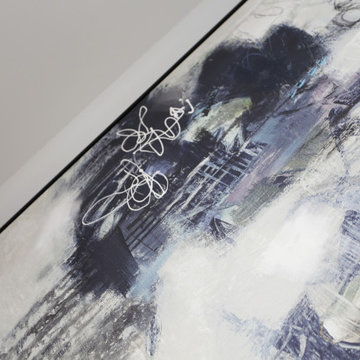
This family room space screams sophistication with the clean design and transitional look. The new 65” TV is now camouflaged behind the vertically installed black shiplap. New curtains and window shades soften the new space. Wall molding accents with wallpaper inside make for a subtle focal point. We also added a new ceiling molding feature for architectural details that will make most look up while lounging on the twin sofas. The kitchen was also not left out with the new backsplash, pendant / recessed lighting, as well as other new inclusions.
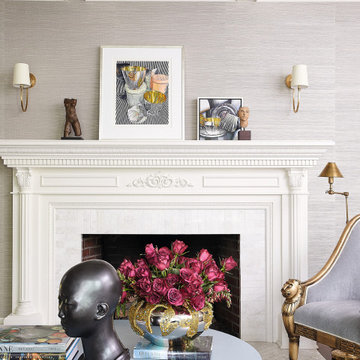
This white fireplace stands out against the grey textured wallpaper. The blue accent chair matches the blue coffee table. Metal accents run throughout, contrasting with the wood fireplace.
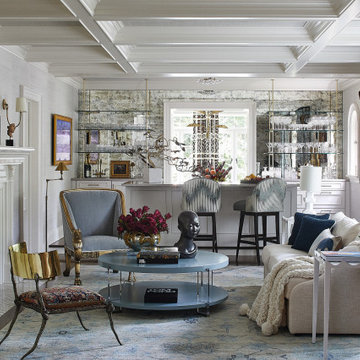
This modern living space features a white sofa, a white fireplace, and white accents throughout. Pops of blue are incorporated in the chairs, accent pillows, and coffee table. Gold detailing is present throughout. The space is backdropped by a home bar/dining space.
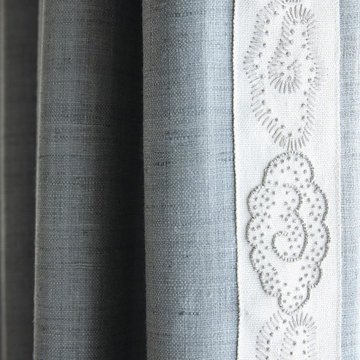
This blue drapery features custom, grey and white cloud embroidery.
デンバーにあるラグジュアリーなトラディショナルスタイルのおしゃれなリビング (グレーの壁、濃色無垢フローリング、標準型暖炉、木材の暖炉まわり、テレビなし、茶色い床、格子天井、壁紙) の写真
デンバーにあるラグジュアリーなトラディショナルスタイルのおしゃれなリビング (グレーの壁、濃色無垢フローリング、標準型暖炉、木材の暖炉まわり、テレビなし、茶色い床、格子天井、壁紙) の写真
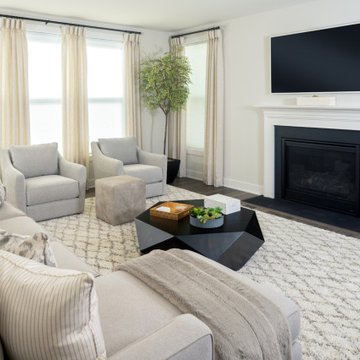
We took a new home build that was a shell and created a livable open concept space for this family of four to enjoy for years to come. The white kitchen mixed with grey island and dark floors was the start of the palette. We added in wall paneling, wallpaper, large lighting fixtures, window treatments, are rugs and neutrals fabrics so everything can be intermixed throughout the house.

This family room space screams sophistication with the clean design and transitional look. The new 65” TV is now camouflaged behind the vertically installed black shiplap. New curtains and window shades soften the new space. Wall molding accents with wallpaper inside make for a subtle focal point. We also added a new ceiling molding feature for architectural details that will make most look up while lounging on the twin sofas. The kitchen was also not left out with the new backsplash, pendant / recessed lighting, as well as other new inclusions.
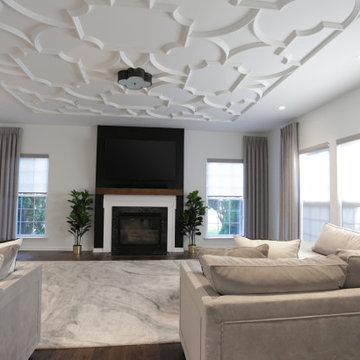
This family room space screams sophistication with the clean design and transitional look. The new 65” TV is now camouflaged behind the vertically installed black shiplap. New curtains and window shades soften the new space. Wall molding accents with wallpaper inside make for a subtle focal point. We also added a new ceiling molding feature for architectural details that will make most look up while lounging on the twin sofas. The kitchen was also not left out with the new backsplash, pendant / recessed lighting, as well as other new inclusions.
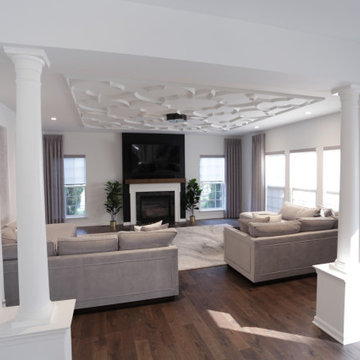
This family room space screams sophistication with the clean design and transitional look. The new 65” TV is now camouflaged behind the vertically installed black shiplap. New curtains and window shades soften the new space. Wall molding accents with wallpaper inside make for a subtle focal point. We also added a new ceiling molding feature for architectural details that will make most look up while lounging on the twin sofas. The kitchen was also not left out with the new backsplash, pendant / recessed lighting, as well as other new inclusions.
リビング (木材の暖炉まわり、濃色無垢フローリング、茶色い床、白い床、壁紙) の写真
1