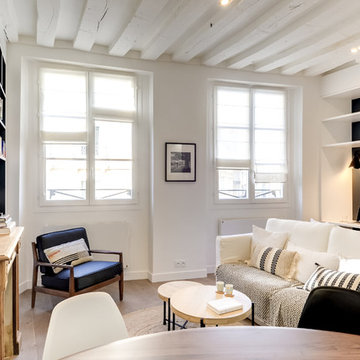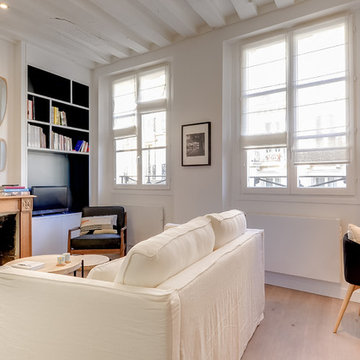LDK (木材の暖炉まわり、濃色無垢フローリング、茶色い床、白い床、据え置き型テレビ) の写真
絞り込み:
資材コスト
並び替え:今日の人気順
写真 1〜20 枚目(全 39 枚)

This Great Room features one of our most popular fireplace designs with shiplap, a modern mantel and optional built -in cabinets with drywall shelves.
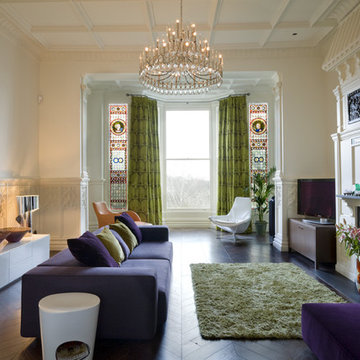
We were commissioned to transform a large run-down flat occupying the ground floor and basement of a grand house in Hampstead into a spectacular contemporary apartment.
The property was originally built for a gentleman artist in the 1870s who installed various features including the gothic panelling and stained glass in the living room, acquired from a French church.
Since its conversion into a boarding house soon after the First World War, and then flats in the 1960s, hardly any remedial work had been undertaken and the property was in a parlous state.
Photography: Bruce Heming
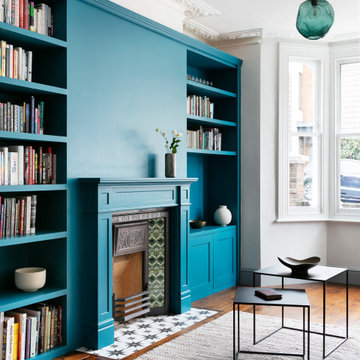
Living room's Library
ロンドンにある高級な中くらいなヴィクトリアン調のおしゃれなリビング (濃色無垢フローリング、木材の暖炉まわり、据え置き型テレビ、茶色い床) の写真
ロンドンにある高級な中くらいなヴィクトリアン調のおしゃれなリビング (濃色無垢フローリング、木材の暖炉まわり、据え置き型テレビ、茶色い床) の写真
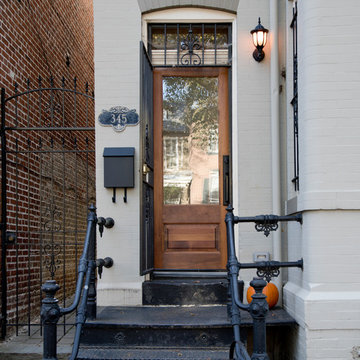
This award-winning whole house renovation of a circa 1875 single family home in the historic Capitol Hill neighborhood of Washington DC provides the client with an open and more functional layout without requiring an addition. After major structural repairs and creating one uniform floor level and ceiling height, we were able to make a truly open concept main living level, achieving the main goal of the client. The large kitchen was designed for two busy home cooks who like to entertain, complete with a built-in mud bench. The water heater and air handler are hidden inside full height cabinetry. A new gas fireplace clad with reclaimed vintage bricks graces the dining room. A new hand-built staircase harkens to the home's historic past. The laundry was relocated to the second floor vestibule. The three upstairs bathrooms were fully updated as well. Final touches include new hardwood floor and color scheme throughout the home.
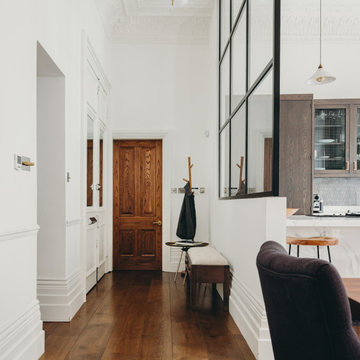
Housed in a heritage Georgian townhouse near London’s Hyde Park, this project provided a prime opportunity to integrate a subtly luxurious aesthetic into a graceful historic apartment that was once immortalised in the ‘70s in artist David Hockney’s Mr and Mrs Clark and Percy. Light materials such as Calcutta marble, subtly patterned wallpapers and tiling, and a neutral colour palette were carefully orchestrated so as to not detract from the original double-height Victorian windows and intricate cornices, while striking furniture pieces by Jonathan Adler, Flos, Bert Frank, Coltex, and Cole & Son add a dose of mid-century flair. The result is a space that has been refreshed along modern sensibilities while retaining a sensitivity to its old-world charm.
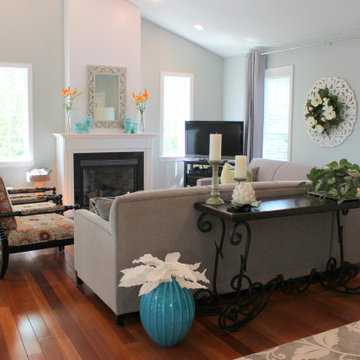
ニューヨークにある中くらいなトランジショナルスタイルのおしゃれなLDK (青い壁、濃色無垢フローリング、標準型暖炉、木材の暖炉まわり、据え置き型テレビ、茶色い床、三角天井) の写真
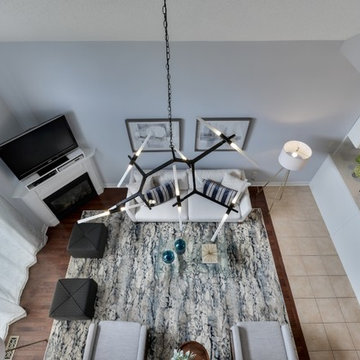
A beautiful town house was given a complete makeover. Our client wanted a classic contemporary space to enjoy and entertain in. The living room, dining room, open plan kitchen and bedroom were completed by Wilde North Interiors.
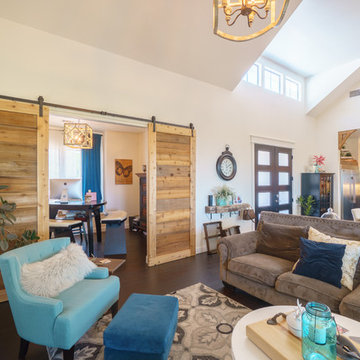
Great room looking into office
Photos: Matthew Manuel
オースティンにある中くらいなカントリー風のおしゃれなLDK (白い壁、濃色無垢フローリング、横長型暖炉、木材の暖炉まわり、据え置き型テレビ、茶色い床) の写真
オースティンにある中くらいなカントリー風のおしゃれなLDK (白い壁、濃色無垢フローリング、横長型暖炉、木材の暖炉まわり、据え置き型テレビ、茶色い床) の写真
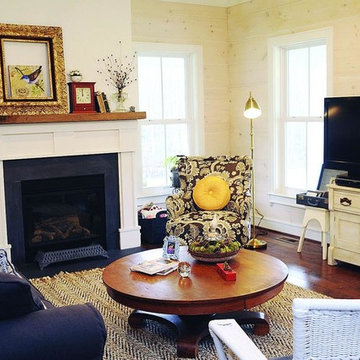
Farmhouse living room with fireplace and solid wood mantle
ワシントンD.C.にあるお手頃価格の中くらいなカントリー風のおしゃれなLDK (ベージュの壁、濃色無垢フローリング、木材の暖炉まわり、据え置き型テレビ、茶色い床) の写真
ワシントンD.C.にあるお手頃価格の中くらいなカントリー風のおしゃれなLDK (ベージュの壁、濃色無垢フローリング、木材の暖炉まわり、据え置き型テレビ、茶色い床) の写真
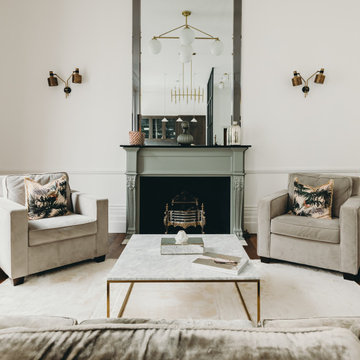
Housed in a heritage Georgian townhouse near London’s Hyde Park, this project provided a prime opportunity to integrate a subtly luxurious aesthetic into a graceful historic apartment that was once immortalised in the ‘70s in artist David Hockney’s Mr and Mrs Clark and Percy. Light materials such as Calcutta marble, subtly patterned wallpapers and tiling, and a neutral colour palette were carefully orchestrated so as to not detract from the original double-height Victorian windows and intricate cornices, while striking furniture pieces by Jonathan Adler, Flos, Bert Frank, Coltex, and Cole & Son add a dose of mid-century flair. The result is a space that has been refreshed along modern sensibilities while retaining a sensitivity to its old-world charm.
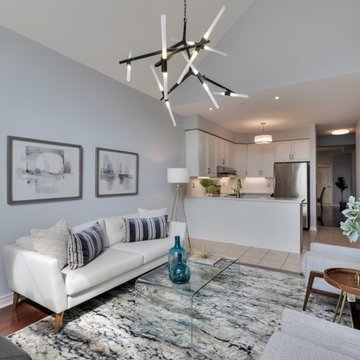
A beautiful town house was given a complete makeover. Our client wanted a classic contemporary space to enjoy and entertain in. The living room, dining room, open plan kitchen and bedroom were completed by Wilde North Interiors.
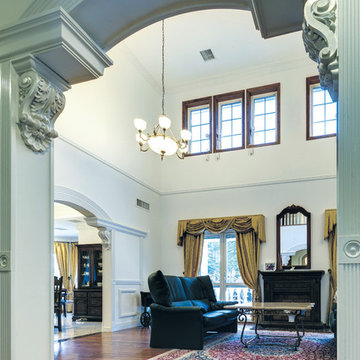
本物煉瓦の美しい家 アメリカ 輸入住宅
東京都下にある広いトラディショナルスタイルのおしゃれなリビング (白い壁、濃色無垢フローリング、標準型暖炉、木材の暖炉まわり、据え置き型テレビ、茶色い床) の写真
東京都下にある広いトラディショナルスタイルのおしゃれなリビング (白い壁、濃色無垢フローリング、標準型暖炉、木材の暖炉まわり、据え置き型テレビ、茶色い床) の写真
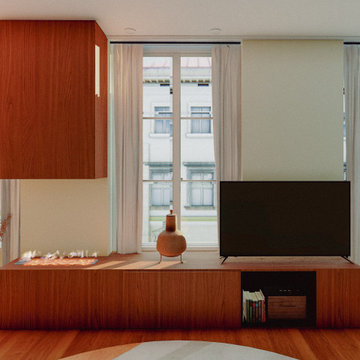
Le meuble principal du salon est une création sur mesure en bois de noyer. Il s'agit d'un meuble central qui a été spécialement conçu pour intégrer harmonieusement l'espace de divertissement du salon. Ce meuble offre un espace dédié pour le téléviseur ainsi que pour la cheminée d'éthanol.
Le meuble en noyer est une pièce unique qui apporte à la fois fonctionnalité et esthétique à la pièce. Sa conception sur mesure permet d'optimiser l'utilisation de l'espace, en offrant des compartiments spécifiquement adaptés pour accueillir le téléviseur et mettre en valeur la cheminée.
L'utilisation du bois de noyer confère à ce meuble une élégance intemporelle. Le grain riche et les nuances chaudes du bois ajoutent une touche de sophistication au salon, créant ainsi un point focal attrayant et fonctionnel. Grâce à sa fabrication sur mesure, ce meuble s'intègre parfaitement dans l'esthétique globale de la pièce, offrant à la fois praticité et beauté.
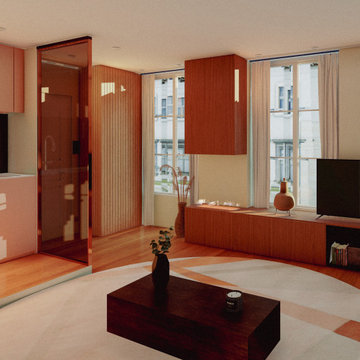
Le salon principal de cet appartement dispose d'une configuration à aire ouverte intégrant une cuisine moderne et fonctionnelle.
Le salon est aménagé de manière à favoriser la convivialité et la circulation fluide entre les espaces. Des meubles confortables et élégants sont disposés stratégiquement pour créer des zones distinctes tout en conservant une atmosphère ouverte et accueillante.
Du côté de la cuisine, on retrouve des équipements contemporains et des finitions soignées qui s'harmonisent avec le style global de l'appartement. Les armoires et les électroménagers sont agencés de manière ergonomique pour maximiser l'efficacité et la fonctionnalité de l'espace.
L'ensemble du salon et de la cuisine est baigné de lumière naturelle, grâce à de grandes fenêtres ou à une disposition intelligente des sources lumineuses artificielles. Cette combinaison de lumière et d'espace ouvert crée une ambiance lumineuse et aérée, idéale pour se détendre ou pour recevoir des invités.
En résumé, le salon principal avec cuisine ouverte représente un exemple réussi d'aménagement moderne, alliant style et praticité dans un espace harmonieux et accueillant.
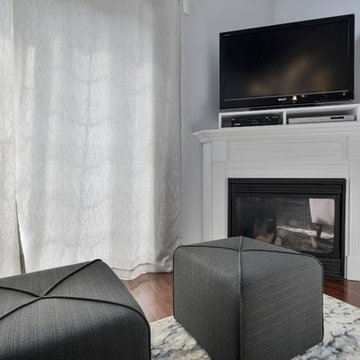
A beautiful town house was given a complete makeover. Our client wanted a classic contemporary space to enjoy and entertain in. The living room, dining room, open plan kitchen and bedroom were completed by Wilde North Interiors.
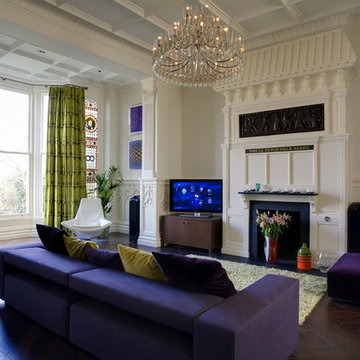
We were commissioned to transform a large run-down flat occupying the ground floor and basement of a grand house in Hampstead into a spectacular contemporary apartment.
The property was originally built for a gentleman artist in the 1870s who installed various features including the gothic panelling and stained glass in the living room, acquired from a French church.
Since its conversion into a boarding house soon after the First World War, and then flats in the 1960s, hardly any remedial work had been undertaken and the property was in a parlous state.
Photography: Bruce Heming
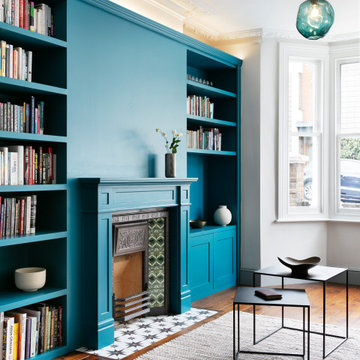
Living room's Library
ロンドンにある高級な中くらいなヴィクトリアン調のおしゃれなリビング (濃色無垢フローリング、木材の暖炉まわり、据え置き型テレビ、茶色い床) の写真
ロンドンにある高級な中くらいなヴィクトリアン調のおしゃれなリビング (濃色無垢フローリング、木材の暖炉まわり、据え置き型テレビ、茶色い床) の写真
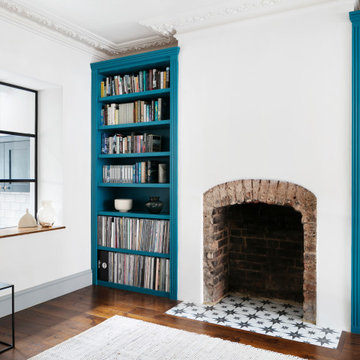
Living room's Library
ロンドンにある高級な中くらいなヴィクトリアン調のおしゃれなリビング (濃色無垢フローリング、木材の暖炉まわり、据え置き型テレビ、茶色い床) の写真
ロンドンにある高級な中くらいなヴィクトリアン調のおしゃれなリビング (濃色無垢フローリング、木材の暖炉まわり、据え置き型テレビ、茶色い床) の写真
LDK (木材の暖炉まわり、濃色無垢フローリング、茶色い床、白い床、据え置き型テレビ) の写真
1
