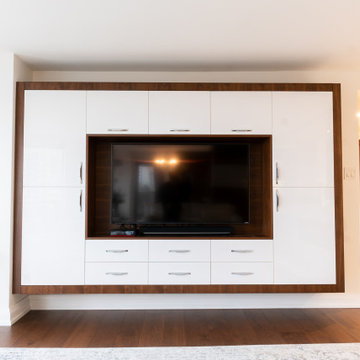LDK (木材の暖炉まわり、濃色無垢フローリング、磁器タイルの床、白い床) の写真
絞り込み:
資材コスト
並び替え:今日の人気順
写真 1〜20 枚目(全 27 枚)
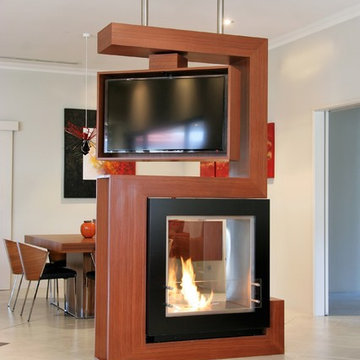
Our clients had just arrived from the UK and wanted to give their home a unique feel.
The first item they discussed with us was some type of a room divider which did not block the rooms totally and should house a TV which could be flexible to watch from different zones of the space and a see through fireplace ...
We listen, we designed, we commissioned and this is the result.
The owners love it and so do so many of you fellow Houzzers!,

Gold, white and black formal living room with soft, comfortable furnishings on handknotted rugs.
White, gold and almost black are used in this very large, traditional remodel of an original Landry Group Home, filled with contemporary furniture, modern art and decor. White painted moldings on walls and ceilings, combined with black stained wide plank wood flooring. Very grand spaces, including living room, family room, dining room and music room feature hand knotted rugs in modern light grey, gold and black free form styles. All large rooms, including the master suite, feature white painted fireplace surrounds in carved moldings. Music room is stunning in black venetian plaster and carved white details on the ceiling with burgandy velvet upholstered chairs and a burgandy accented Baccarat Crystal chandelier. All lighting throughout the home, including the stairwell and extra large dining room hold Baccarat lighting fixtures. Master suite is composed of his and her baths, a sitting room divided from the master bedroom by beautiful carved white doors. Guest house shows arched white french doors, ornate gold mirror, and carved crown moldings. All the spaces are comfortable and cozy with warm, soft textures throughout. Project Location: Lake Sherwood, Westlake, California. Project designed by Maraya Interior Design. From their beautiful resort town of Ojai, they serve clients in Montecito, Hope Ranch, Malibu and Calabasas, across the tri-county area of Santa Barbara, Ventura and Los Angeles, south to Hidden Hills.
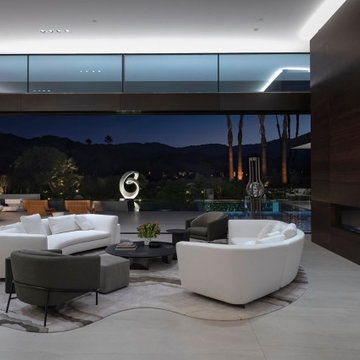
Serenity Indian Wells modern desert home living room. Photo by William MacCollum.
ロサンゼルスにある巨大なモダンスタイルのおしゃれなリビング (磁器タイルの床、両方向型暖炉、木材の暖炉まわり、白い床、折り上げ天井) の写真
ロサンゼルスにある巨大なモダンスタイルのおしゃれなリビング (磁器タイルの床、両方向型暖炉、木材の暖炉まわり、白い床、折り上げ天井) の写真

Concrete and structural steel construction on open concept with custom curtain wall allows for stunning views and brings in plenty of light. 33 foot white leather sofa wraps around the 14 foot long Optimist water fireplace for large house gatherings. Blown glass adorn the walls and tables anchored by custom blue silk shag area carpet. John Bentley Photography - Vancouver
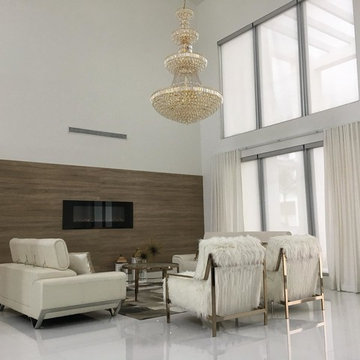
マイアミにある高級な広いコンテンポラリースタイルのおしゃれなリビング (白い壁、磁器タイルの床、横長型暖炉、木材の暖炉まわり、テレビなし、白い床) の写真
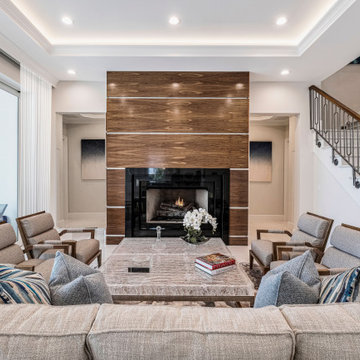
A beautiful coastal home built from the ground up. Soft grey tones, porcelain floors with wood accents make for a timeless home.
マイアミにある高級な巨大なコンテンポラリースタイルのおしゃれなLDK (白い壁、磁器タイルの床、標準型暖炉、木材の暖炉まわり、白い床、格子天井) の写真
マイアミにある高級な巨大なコンテンポラリースタイルのおしゃれなLDK (白い壁、磁器タイルの床、標準型暖炉、木材の暖炉まわり、白い床、格子天井) の写真
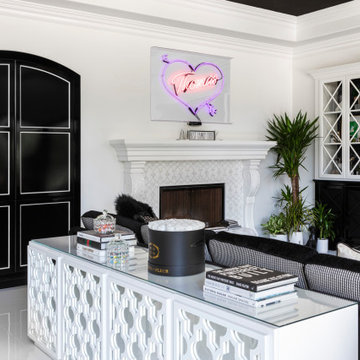
This stunning great room features custom built black and white lacquer cabinets to match the kitchen, lavish mantle featuring the same mosaic tile on the kitchen backsplash, custom storage bureau behind the couches, custom black lacquer hutch (just outside the view), recessed ceiling with custom crown moulding,and bi-fold sliding doors that enable you to open the space up to the outside.
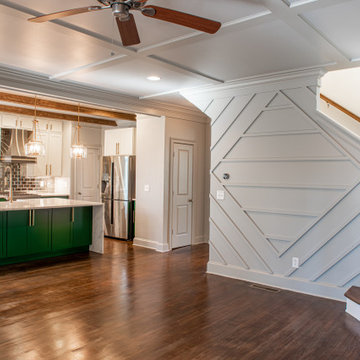
アトランタにあるラグジュアリーな中くらいなトランジショナルスタイルのおしゃれなLDK (グレーの壁、濃色無垢フローリング、標準型暖炉、木材の暖炉まわり、白い床、格子天井、羽目板の壁) の写真
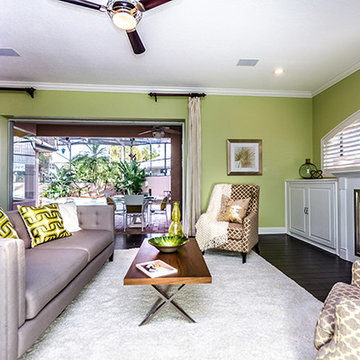
オーランドにある中くらいなトラディショナルスタイルのおしゃれなリビング (緑の壁、濃色無垢フローリング、標準型暖炉、木材の暖炉まわり、テレビなし、白い床) の写真
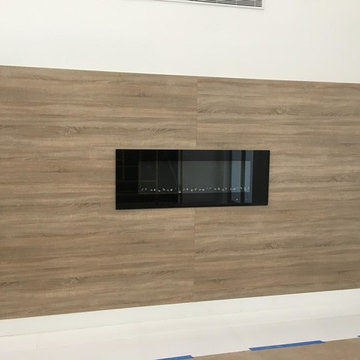
マイアミにある高級な広いコンテンポラリースタイルのおしゃれなリビング (白い壁、磁器タイルの床、横長型暖炉、木材の暖炉まわり、テレビなし、白い床) の写真
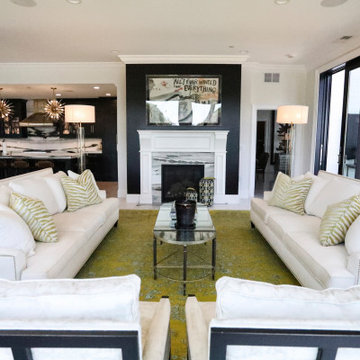
This opulent 3-bedroom, 4-bath condominium showcases beautiful custom cabinetry for both functionality and aesthetics, complemented by high-end lighting fixtures that imbue a sense of sophistication. Abundant wallpaper adorns the walls, enhancing each room's character. The polished La Marca Statuario Nuovo tile flooring exudes timeless elegance. Custom closets offer organized storage solutions. A glass-enclosed, climate-controlled wine cellar stands as a focal point, catering to wine enthusiasts. Lastly, the convenience of an elevator ensures easy access, making this condominium a pinnacle of luxury and modern living.
General Contracting by Martin Bros. Contracting, Inc.; Images by Marie Martin Kinney
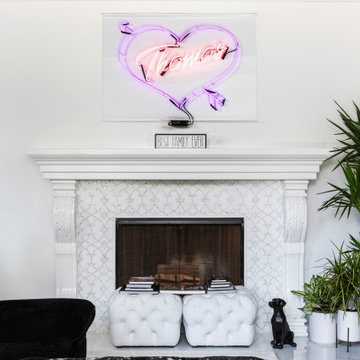
This stunning great room features custom built black and white lacquer cabinets to match the kitchen, lavish mantle featuring the same mosaic tile on the kitchen backsplash, custom storage bureau behind the couches, custom black lacquer hutch (just outside the view), recessed ceiling with custom crown moulding,and bi-fold sliding doors that enable you to open the space up to the outside.
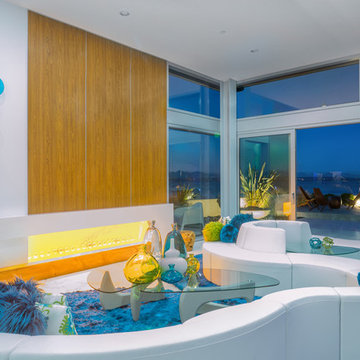
Modern open concept living room with easy flow to additional outdoor living spaces and breathtaking 360 degrees unobstructed mountain range and ocean views. Custom floor to ceiling curtain wall windows allows for light to filter through the large glass and beam through the coloured hand blown glass adorning the walls, tables and vases on floors. Custom 33 foot S shaped white leather sofa anchors the room grounded on silk shag circular carpet. 80 inch water vapour Optimyst fireplace adds a special glow and brightness to the open concept room. Coloured fur and vivid print pillows anchor the modular white leather sofa which provides easy multifunction to this large open concept home. Aqua blue accents and custom silky shag carpets mimic the blue water that surrounds the rear of the house along with 40 ft long aqua blue glass edgeless reflecting pond wrapping around the front of the home which is seen from every room from the interior of the home. Magnificent city lights reflect on the water at night as gentle landscape lighting lights a path around the home. White marble looking large 4 ft large format tile was carefully laid over inflow radiant heating and on feature and bathroom walls. The home has a real modern vibe and feel with attention to detail and clean strong lines.
John Bentley Photography - Vancouver
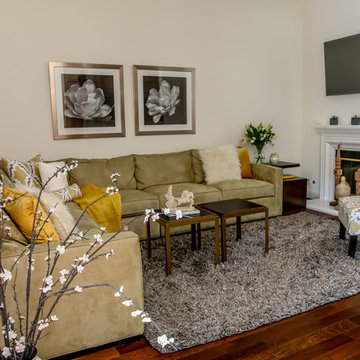
サンフランシスコにある中くらいなトランジショナルスタイルのおしゃれなLDK (ベージュの壁、濃色無垢フローリング、標準型暖炉、木材の暖炉まわり、壁掛け型テレビ、白い床) の写真
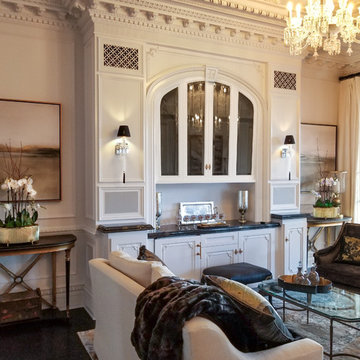
White, gold and almost black are used in this very large, traditional remodel of an original Landry Group Home, filled with contemporary furniture, modern art and decor. White painted moldings on walls and ceilings, combined with black stained wide plank wood flooring. Very grand spaces, including living room, family room, dining room and music room feature hand knotted rugs in modern light grey, gold and black free form styles. All large rooms, including the master suite, feature white painted fireplace surrounds in carved moldings. Music room is stunning in black venetian plaster and carved white details on the ceiling with burgandy velvet upholstered chairs and a burgandy accented Baccarat Crystal chandelier. All lighting throughout the home, including the stairwell and extra large dining room hold Baccarat lighting fixtures. Master suite is composed of his and her baths, a sitting room divided from the master bedroom by beautiful carved white doors. Guest house shows arched white french doors, ornate gold mirror, and carved crown moldings. All the spaces are comfortable and cozy with warm, soft textures throughout. Project Location: Lake Sherwood, Westlake, California. Project designed by Maraya Interior Design. From their beautiful resort town of Ojai, they serve clients in Montecito, Hope Ranch, Malibu and Calabasas, across the tri-county area of Santa Barbara, Ventura and Los Angeles, south to Hidden Hills.
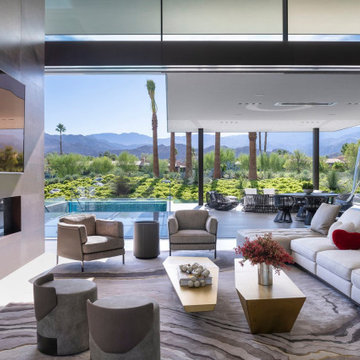
Serenity Indian Wells luxury modern desert home glass wall living room. Photo by William MacCollum.
ロサンゼルスにある巨大なモダンスタイルのおしゃれなリビング (磁器タイルの床、両方向型暖炉、木材の暖炉まわり、壁掛け型テレビ、白い床、折り上げ天井) の写真
ロサンゼルスにある巨大なモダンスタイルのおしゃれなリビング (磁器タイルの床、両方向型暖炉、木材の暖炉まわり、壁掛け型テレビ、白い床、折り上げ天井) の写真
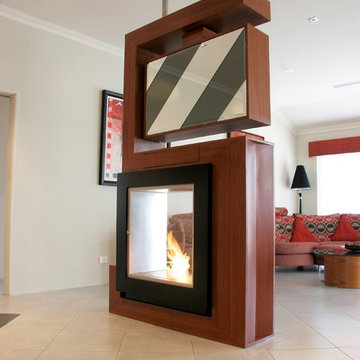
TV screen on the front and mirror on the back.
We listen, designed, and commissioned..
The owners love it and so do so many of you fellow Houzzers!,
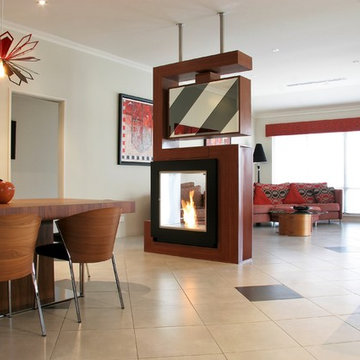
Our clients had just arrived from the UK and wanted to give their home a unique feel.
The first item they discussed with us was some type of a room divider which did not block the rooms totally and should house a TV which could be flexible to watch from different zones of the space and a see through fireplace ...
We listen, we designed, we commissioned and this is the result.
The owners love it and so do so many of you fellow Houzzers!,
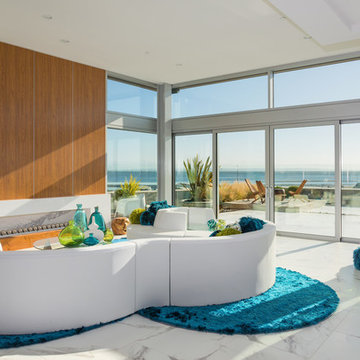
Beachfront architectural home with floor to ceiling windows anchored by 14 ft linear Optimist water fireplace. Custom modular 33 foot "S" shaped white leather sofa with matching pillows colourful blown glass plate wall and blown glass adorn tables grounded by custom silk shag circular area carpets . Open concept plan gives large spaces and easy flow truly an entertainers dream
LDK (木材の暖炉まわり、濃色無垢フローリング、磁器タイルの床、白い床) の写真
1
