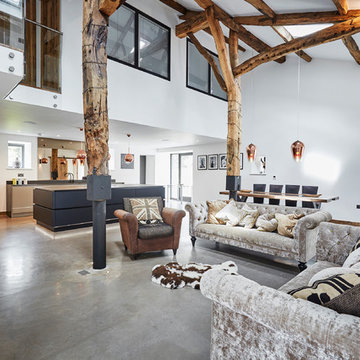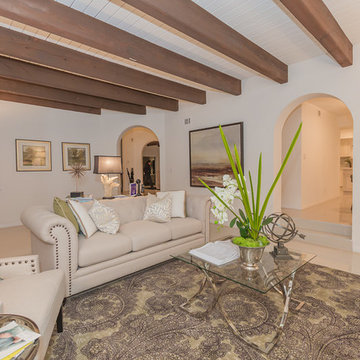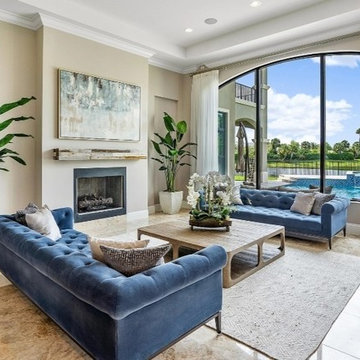リビング (木材の暖炉まわり、コンクリートの床、大理石の床) の写真
絞り込み:
資材コスト
並び替え:今日の人気順
写真 1〜20 枚目(全 418 枚)
1/4

ローマにある広いコンテンポラリースタイルのおしゃれなリビング (白い壁、大理石の床、横長型暖炉、木材の暖炉まわり、埋込式メディアウォール、白い床) の写真

他の地域にある中くらいなコンテンポラリースタイルのおしゃれなリビング (横長型暖炉、木材の暖炉まわり、ベージュの壁、コンクリートの床、埋込式メディアウォール、茶色い床) の写真
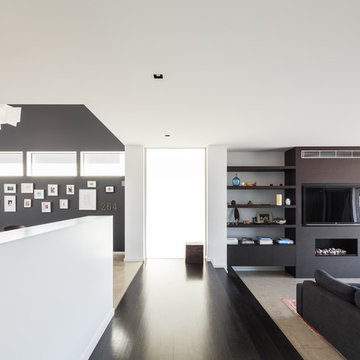
Katherine Lu
シドニーにあるラグジュアリーな巨大なコンテンポラリースタイルのおしゃれなLDK (白い壁、コンクリートの床、標準型暖炉、木材の暖炉まわり、埋込式メディアウォール、グレーの床) の写真
シドニーにあるラグジュアリーな巨大なコンテンポラリースタイルのおしゃれなLDK (白い壁、コンクリートの床、標準型暖炉、木材の暖炉まわり、埋込式メディアウォール、グレーの床) の写真

Custom fireplace design with 3-way horizontal fireplace unit. This intricate design includes a concealed audio cabinet with custom slatted doors, lots of hidden storage with touch latch hardware and custom corner cabinet door detail. Walnut veneer material is complimented with a black Dekton surface by Cosentino.

Nelle foto di Luca Tranquilli, la nostra “Tradizione Innovativa” nel residenziale: un omaggio allo stile italiano degli anni Quaranta, sostenuto da impianti di alto livello.
Arredi in acero e palissandro accompagnano la smaterializzazione delle pareti, attuata con suggestioni formali della metafisica di Giorgio de Chirico.
Un antico decoro della villa di Massenzio a Piazza Armerina è trasposto in marmi bianchi e neri, imponendo – per contrasto – una tinta scura e riflettente sulle pareti.
Di contro, gli ambienti di servizio liberano l’energia di tinte decise e inserti policromi, con il comfort di una vasca-doccia ergonomica - dotata di TV stagna – una doccia di vapore TylöHelo e la diffusione sonora.
La cucina RiFRA Milano “One” non poteva che essere discreta, celando le proprie dotazioni tecnologiche sotto l‘etereo aspetto delle ante da 30 mm.
L’illuminazione può abbinare il bianco solare necessario alla cucina, con tutte le gradazioni RGB di Philips Lighting richieste da uno spazio fluido.
----
Our Colosseo Domus, in Rome!
“Innovative Tradition” philosophy: a tribute to the Italian style of the Forties, supported by state-of-the-art plant backbones.
Maple and rosewood furnishings stand with formal suggestions of Giorgio de Chirico's metaphysics.
An ancient Roman decoration from the house of emperor Massenzio in Piazza Armerina (Sicily) is actualized in white & black marble, which requests to be weakened by dark and reflective colored walls.
At the opposite, bathrooms release energy by strong colors and polychrome inserts, offering the comfortable use of an ergonomic bath-shower - equipped with a waterproof TV - a TylöHelo steam shower and sound system.
The RiFRA Milano "One" kitchen has to be discreet, concealing its technological features under the light glossy finishing of its doors.
The lighting can match the bright white needed for cooking, with all the RGB spectrum of Philips Lighting, as required by a fluid space.
Photographer: Luca Tranquilli
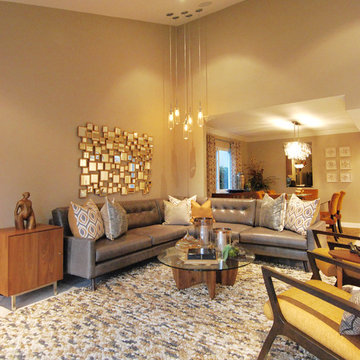
オレンジカウンティにある高級な広いミッドセンチュリースタイルのおしゃれなLDK (ベージュの壁、大理石の床、コーナー設置型暖炉、木材の暖炉まわり、壁掛け型テレビ) の写真
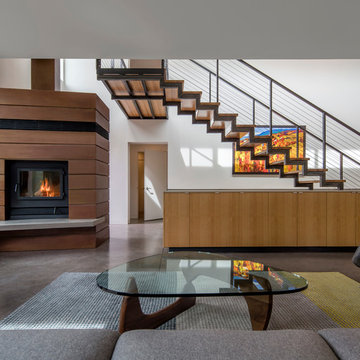
Photographer: Bill Timmerman
Builder: Jillian Builders
エドモントンにあるモダンスタイルのおしゃれなリビング (白い壁、コンクリートの床、コーナー設置型暖炉、木材の暖炉まわり、グレーの床) の写真
エドモントンにあるモダンスタイルのおしゃれなリビング (白い壁、コンクリートの床、コーナー設置型暖炉、木材の暖炉まわり、グレーの床) の写真

バンクーバーにある高級な小さなコンテンポラリースタイルのおしゃれなリビング (白い壁、コンクリートの床、横長型暖炉、木材の暖炉まわり、壁掛け型テレビ、グレーの床、板張り天井) の写真
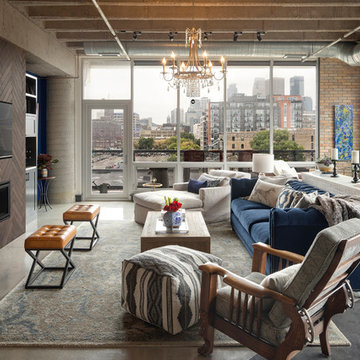
We added new lighting, a fireplace and built-in's, reupholstered a heirloom chair, and all new furnishings and art.
ミネアポリスにある広いインダストリアルスタイルのおしゃれなLDK (コンクリートの床、グレーの床、茶色い壁、横長型暖炉、木材の暖炉まわり、壁掛け型テレビ、青いソファ) の写真
ミネアポリスにある広いインダストリアルスタイルのおしゃれなLDK (コンクリートの床、グレーの床、茶色い壁、横長型暖炉、木材の暖炉まわり、壁掛け型テレビ、青いソファ) の写真
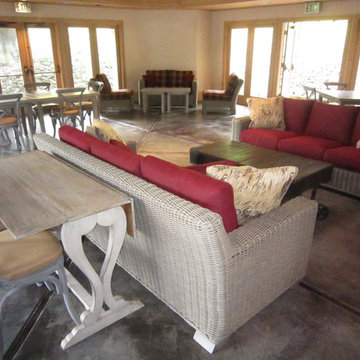
Flanked synthetic woven sofas with sunbrella cushions provide a comfortable place for intimate conversation for a small group, away from the rest of the users off the space. Photos: Michael

Soggiorno progettato su misura in base alle richieste del cliente. Scelta minuziosa dell'arredo correlata al materiale, luci ed allo stile richiesto.
ミラノにある高級な巨大なモダンスタイルのおしゃれなリビング (白い壁、大理石の床、横長型暖炉、木材の暖炉まわり、壁掛け型テレビ、黒い床、塗装板張りの天井、板張り壁、白い天井) の写真
ミラノにある高級な巨大なモダンスタイルのおしゃれなリビング (白い壁、大理石の床、横長型暖炉、木材の暖炉まわり、壁掛け型テレビ、黒い床、塗装板張りの天井、板張り壁、白い天井) の写真

PICTURED
The living room area with the 2 x 2 mt (6,5 x 6,5 ft) infinity pool, completed by a thin veil of water, softly falling from the ceiling. Filtration, purification, water heating and whirlpool systems complete the pool.
On the back of the water blade, a technical volume, where a small guest bathroom has been created.
This part of the living room can be closed by sliding and folding walls (in the photo), in order to obtain a third bedroom.
/
NELLA FOTO
La zona del soggiorno con la vasca a sfioro di mt 2 x 2, completata da sottile velo d'acqua, in caduta morbida da soffitto. Impianti di filtrazione, purificazione, riscaldamento acqua ed idromassaggio completano la vasca.
Sul retro della lama d'acqua, un volume tecnico, in cui si è ricavato un piccolo bagno ospiti.
Questa parte del soggiorno è separabile dal resto a mezzo pareti scorrevoli ed ripiegabili (nella foto), al fine di ricavare una terza camera da letto.
/
THE PROJECT
Our client wanted a town home from where he could enjoy the beautiful Ara Pacis and Tevere view, “purified” from traffic noises and lights.
Interior design had to contrast the surrounding ancient landscape, in order to mark a pointbreak from surroundings.
We had to completely modify the general floorplan, making space for a large, open living (150 mq, 1.600 sqf). We added a large internal infinity-pool in the middle, completed by a high, thin waterfall from he ceiling: such a demanding work awarded us with a beautifully relaxing hall, where the whisper of water offers space to imagination...
The house has an open italian kitchen, 2 bedrooms and 3 bathrooms.
/
IL PROGETTO
Il nostro cliente desiderava una casa di città, da cui godere della splendida vista di Ara Pacis e Tevere, "purificata" dai rumori e dalle luci del traffico.
Il design degli interni doveva contrastare il paesaggio antico circostante, al fine di segnare un punto di rottura con l'esterno.
Abbiamo dovuto modificare completamente la planimetria generale, creando spazio per un ampio soggiorno aperto (150 mq, 1.600 mq). Abbiamo aggiunto una grande piscina a sfioro interna, nel mezzo del soggiorno, completata da un'alta e sottile cascata, con un velo d'acqua che scende dolcemente dal soffitto.
Un lavoro così impegnativo ci ha premiato con ambienti sorprendentemente rilassanti, dove il sussurro dell'acqua offre spazio all'immaginazione ...
Una cucina italiana contemporanea, separata dal soggiorno da una vetrata mobile curva, 2 camere da letto e 3 bagni completano il progetto.
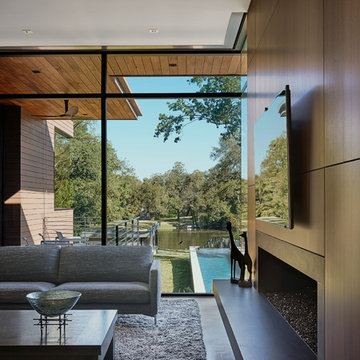
Smart Systems' mission is to provide our clients with luxury through technology. We understand that our clients demand the highest quality in audio, video, security, and automation customized to fit their lifestyle. We strive to exceed expectations with the highest level of customer service and professionalism, from design to installation and beyond.
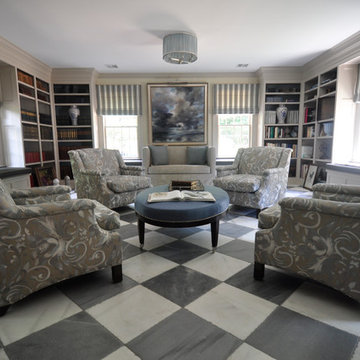
Jennifer Cardinal Photography
ブリッジポートにある広いトラディショナルスタイルのおしゃれなリビング (ベージュの壁、大理石の床、標準型暖炉、木材の暖炉まわり、テレビなし、マルチカラーの床) の写真
ブリッジポートにある広いトラディショナルスタイルのおしゃれなリビング (ベージュの壁、大理石の床、標準型暖炉、木材の暖炉まわり、テレビなし、マルチカラーの床) の写真

シンガポールにあるお手頃価格の広いモダンスタイルのおしゃれなLDK (茶色い壁、大理石の床、標準型暖炉、木材の暖炉まわり、埋込式メディアウォール、白い床、板張り天井、板張り壁) の写真
リビング (木材の暖炉まわり、コンクリートの床、大理石の床) の写真
1


