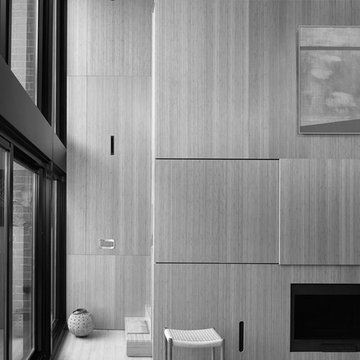リビング (木材の暖炉まわり、竹フローリング、ベージュの床) の写真
絞り込み:
資材コスト
並び替え:今日の人気順
写真 1〜2 枚目(全 2 枚)
1/4

This mixed-income housing development on six acres in town is adjacent to national forest. Conservation concerns restricted building south of the creek and budgets led to efficient layouts.
All of the units have decks and primary spaces facing south for sun and mountain views; an orientation reflected in the building forms. The seven detached market-rate duplexes along the creek subsidized the deed restricted two- and three-story attached duplexes along the street and west boundary which can be entered through covered access from street and courtyard. This arrangement of the units forms a courtyard and thus unifies them into a single community.
The use of corrugated, galvanized metal and fiber cement board – requiring limited maintenance – references ranch and agricultural buildings. These vernacular references, combined with the arrangement of units, integrate the housing development into the fabric of the region.
A.I.A. Wyoming Chapter Design Award of Citation 2008
Project Year: 2009

Massery Photography http://edmassery.com
他の地域にある高級な小さなコンテンポラリースタイルのおしゃれなリビングロフト (ベージュの壁、竹フローリング、横長型暖炉、木材の暖炉まわり、埋込式メディアウォール、ベージュの床) の写真
他の地域にある高級な小さなコンテンポラリースタイルのおしゃれなリビングロフト (ベージュの壁、竹フローリング、横長型暖炉、木材の暖炉まわり、埋込式メディアウォール、ベージュの床) の写真
リビング (木材の暖炉まわり、竹フローリング、ベージュの床) の写真
1