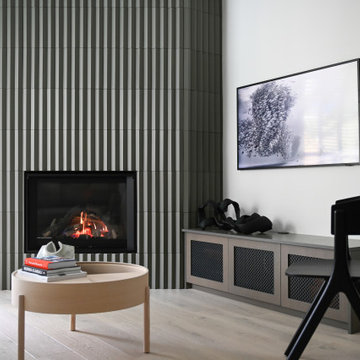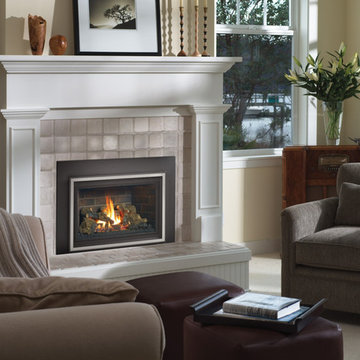小さな、巨大なリビング (タイルの暖炉まわり、白い床) の写真
絞り込み:
資材コスト
並び替え:今日の人気順
写真 1〜20 枚目(全 39 枚)
1/5

This two-story fireplace was designed around the art display. Each piece was hand-selected and commissioned for the client.
ヒューストンにある高級な巨大なモダンスタイルのおしゃれなリビング (白い壁、標準型暖炉、タイルの暖炉まわり、壁掛け型テレビ、白い床、折り上げ天井) の写真
ヒューストンにある高級な巨大なモダンスタイルのおしゃれなリビング (白い壁、標準型暖炉、タイルの暖炉まわり、壁掛け型テレビ、白い床、折り上げ天井) の写真

フェニックスにある巨大なトランジショナルスタイルのおしゃれなリビングロフト (白い壁、磁器タイルの床、標準型暖炉、タイルの暖炉まわり、壁掛け型テレビ、白い床) の写真

ヒューストンにあるラグジュアリーな巨大なモダンスタイルのおしゃれなLDK (白い壁、セラミックタイルの床、吊り下げ式暖炉、タイルの暖炉まわり、壁掛け型テレビ、白い床、壁紙) の写真

here we needed to handle two focal points as the homeowners did not want the tv over the fireplace. the fireplace surround design needed to consider the beautiful beams and the small windows on the sides it was decided to create a strong center and let everything around it enhance the ambiance . the wall unit was designed around the tv and was painted as the wall color with walnut movable dividers to complete the other walls rather than competing with them
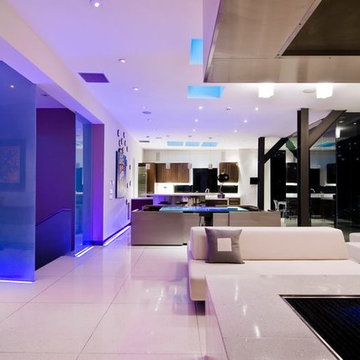
Harold Way Hollywood Hills modern home open plan dining room, kitchen & living room with colored LED lighting
ロサンゼルスにある巨大なモダンスタイルのおしゃれなリビング (白い壁、磁器タイルの床、両方向型暖炉、タイルの暖炉まわり、白い床、折り上げ天井、白い天井) の写真
ロサンゼルスにある巨大なモダンスタイルのおしゃれなリビング (白い壁、磁器タイルの床、両方向型暖炉、タイルの暖炉まわり、白い床、折り上げ天井、白い天井) の写真

This house was built in Europe for a client passionate about concrete and wood.
The house has an area of 165sqm a warm family environment worked in modern style.
The family-style house contains Living Room, Kitchen with Dining table, 3 Bedrooms, 2 Bathrooms, Toilet, and Utility.
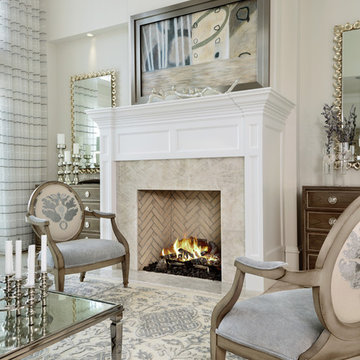
Designer: Lana Knapp, Senior Designer, ASID/NCIDQ
Photographer: Lori Hamilton - Hamilton Photography
マイアミにある巨大なビーチスタイルのおしゃれなリビング (グレーの壁、大理石の床、標準型暖炉、タイルの暖炉まわり、内蔵型テレビ、白い床) の写真
マイアミにある巨大なビーチスタイルのおしゃれなリビング (グレーの壁、大理石の床、標準型暖炉、タイルの暖炉まわり、内蔵型テレビ、白い床) の写真
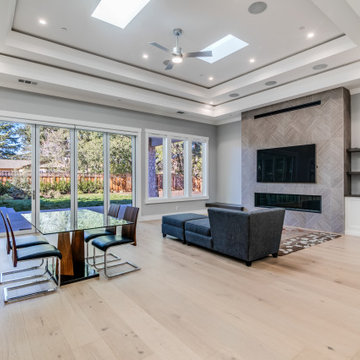
Transitional classic living room with white oak hardwood floors, white painted cabinets, wood stained shelves, indoor-outdoor style doors, and tiled fireplace.
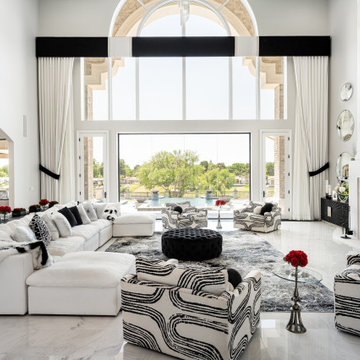
We love this formal living room with floor-length windows, the stone fireplace surround, and marble floors.
フェニックスにあるラグジュアリーな巨大なモダンスタイルのおしゃれなリビング (白い壁、大理石の床、標準型暖炉、埋込式メディアウォール、タイルの暖炉まわり、白い床、格子天井、パネル壁) の写真
フェニックスにあるラグジュアリーな巨大なモダンスタイルのおしゃれなリビング (白い壁、大理石の床、標準型暖炉、埋込式メディアウォール、タイルの暖炉まわり、白い床、格子天井、パネル壁) の写真
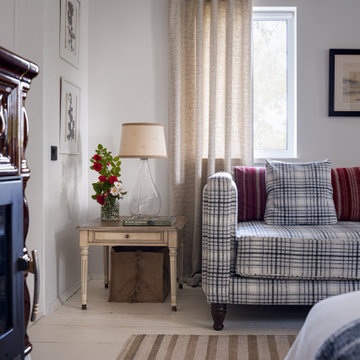
Старые деревянные полы выкрасили в белый. Белыми оставили стены и потолки. Позже дом украсили прикроватные тумбы, сервант, комод и шифоньер белого цвета
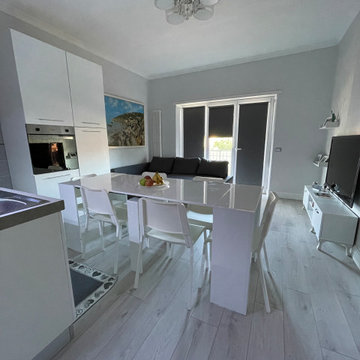
Sala da Pranzo
小さなコンテンポラリースタイルのおしゃれなリビング (白い壁、ラミネートの床、コーナー設置型暖炉、タイルの暖炉まわり、コーナー型テレビ、白い床、全タイプの天井の仕上げ、塗装板張りの壁) の写真
小さなコンテンポラリースタイルのおしゃれなリビング (白い壁、ラミネートの床、コーナー設置型暖炉、タイルの暖炉まわり、コーナー型テレビ、白い床、全タイプの天井の仕上げ、塗装板張りの壁) の写真
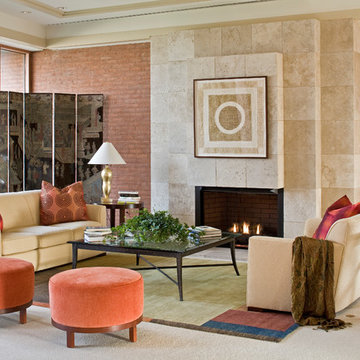
The large 800 square foot living room with brick walls at each end of the room, floor to ceiling windows on the exterior wall and the opposite wall open to other areas of the home. I designed a fireplace to anchor the space using the same travertine tiles that were installed on the floors. Bulkheads were added at each end of the room to tie in to the exiting bulkheads at the window wall. The lighting plan was redesigned and decorative wood trim was added to the ceiling and bulkheads. The Donghia lamp, sofa and loveseat, along with the coffee table and end table were brought from the previous residence. A Michaelian & Kohlberg patchwork patterned wool rug was placed over low loop wall to wall carpet. The ottomans are from Baker Furniture.
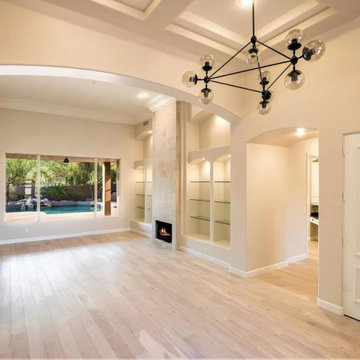
Hawthorne Oak – The Novella Hardwood Collection feature our slice-cut style, with boards that have been lightly sculpted by hand, with detailed coloring. This versatile collection was designed to fit any design scheme and compliment any lifestyle.
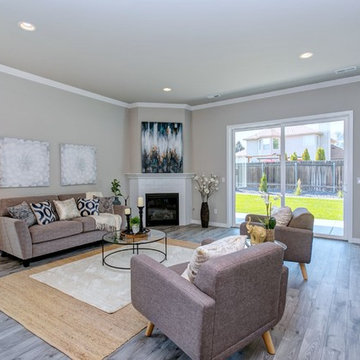
シアトルにある小さなトランジショナルスタイルのおしゃれなLDK (グレーの壁、ラミネートの床、コーナー設置型暖炉、タイルの暖炉まわり、埋込式メディアウォール、白い床) の写真
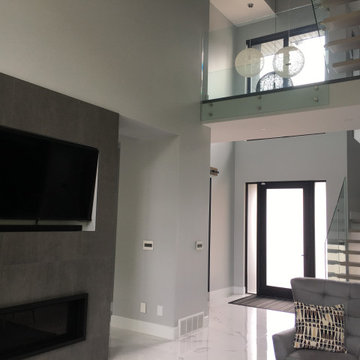
Expansive living room with built-in, gas fireplace and wall TV mount.
エドモントンにあるラグジュアリーな巨大なモダンスタイルのおしゃれなLDK (グレーの壁、セラミックタイルの床、標準型暖炉、タイルの暖炉まわり、埋込式メディアウォール、白い床、三角天井) の写真
エドモントンにあるラグジュアリーな巨大なモダンスタイルのおしゃれなLDK (グレーの壁、セラミックタイルの床、標準型暖炉、タイルの暖炉まわり、埋込式メディアウォール、白い床、三角天井) の写真
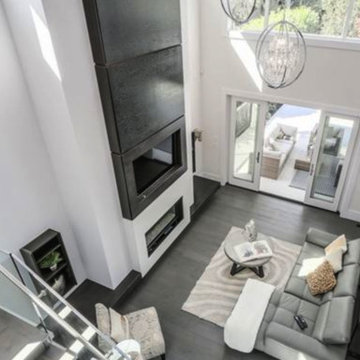
Alexandra Hristova
バンクーバーにあるラグジュアリーな巨大なモダンスタイルのおしゃれなリビング (グレーの壁、濃色無垢フローリング、標準型暖炉、タイルの暖炉まわり、壁掛け型テレビ、白い床) の写真
バンクーバーにあるラグジュアリーな巨大なモダンスタイルのおしゃれなリビング (グレーの壁、濃色無垢フローリング、標準型暖炉、タイルの暖炉まわり、壁掛け型テレビ、白い床) の写真
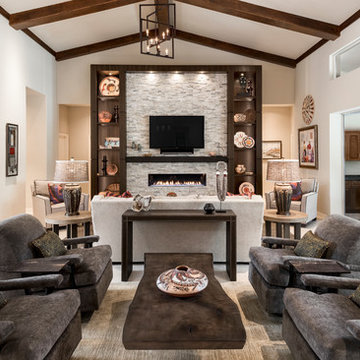
Designer: Amy Coslet, ASID/NICDQ
Photograher: Amber Frederiksen - Frederiksen Photography
マイアミにある巨大なトランジショナルスタイルのおしゃれなLDK (ベージュの壁、磁器タイルの床、横長型暖炉、タイルの暖炉まわり、埋込式メディアウォール、白い床) の写真
マイアミにある巨大なトランジショナルスタイルのおしゃれなLDK (ベージュの壁、磁器タイルの床、横長型暖炉、タイルの暖炉まわり、埋込式メディアウォール、白い床) の写真
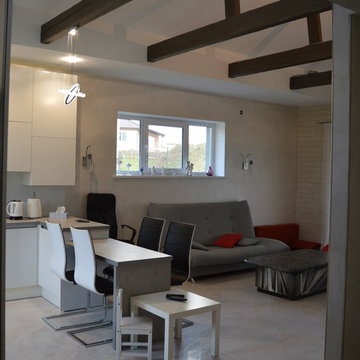
Архитектура и дизайн - Бохан Геннадий.2016 г.
他の地域にある低価格の小さなインダストリアルスタイルのおしゃれなリビング (白い壁、磁器タイルの床、薪ストーブ、タイルの暖炉まわり、壁掛け型テレビ、白い床) の写真
他の地域にある低価格の小さなインダストリアルスタイルのおしゃれなリビング (白い壁、磁器タイルの床、薪ストーブ、タイルの暖炉まわり、壁掛け型テレビ、白い床) の写真
小さな、巨大なリビング (タイルの暖炉まわり、白い床) の写真
1
