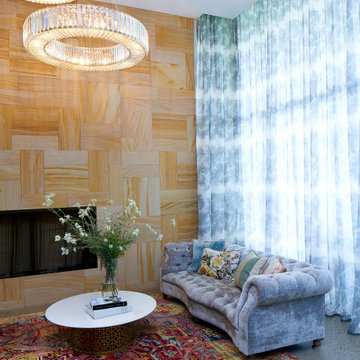リビング (タイルの暖炉まわり、マルチカラーの床、グレーの壁、マルチカラーの壁) の写真
絞り込み:
資材コスト
並び替え:今日の人気順
写真 1〜20 枚目(全 58 枚)
1/5

タンパにある広いコンテンポラリースタイルのおしゃれなLDK (グレーの壁、磁器タイルの床、標準型暖炉、タイルの暖炉まわり、壁掛け型テレビ、マルチカラーの床) の写真
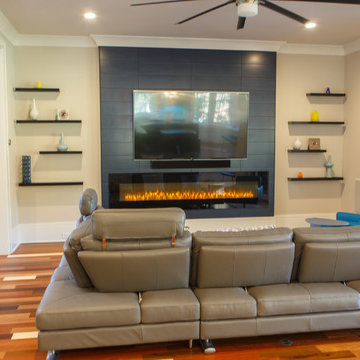
シャーロットにある高級な中くらいなモダンスタイルのおしゃれなLDK (グレーの壁、淡色無垢フローリング、横長型暖炉、タイルの暖炉まわり、壁掛け型テレビ、マルチカラーの床) の写真

Grain & Saw is a subtle reclaimed look inspired by 14th-century handcrafted guilds, paired with the latest materials this collection will compliment every interior. At a time when Guild associations worked with merchants and artisans to protect one of kind handcrafted products the touch & feel of the work is unmistakably rich. Every board is unique, every pattern is distinct and full of personality… designed with juxtaposing striking characteristics of hand tooled saw marks and enhanced natural grain allowing the ebbs and flows of the wood species to be at the forefront.

This stunning modern-inspired fireplace is truly a focal point. Clad in Porcelenosa geometric tile, teh custom walnut millwork and concrete hearth add rich depth to the space. The angles in the ceiling and tile are also subtly repeated in the ottoman vinyl by Kravet. And who doesn't love a purple sofa? Photo by David Sparks.
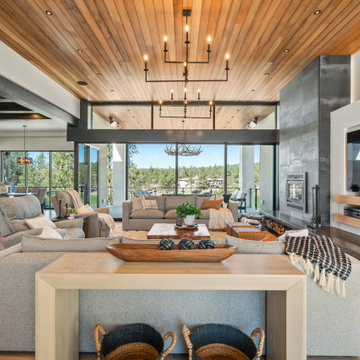
Greatroom
デンバーにある高級な広いトランジショナルスタイルのおしゃれなLDK (グレーの壁、淡色無垢フローリング、薪ストーブ、タイルの暖炉まわり、埋込式メディアウォール、マルチカラーの床、板張り天井) の写真
デンバーにある高級な広いトランジショナルスタイルのおしゃれなLDK (グレーの壁、淡色無垢フローリング、薪ストーブ、タイルの暖炉まわり、埋込式メディアウォール、マルチカラーの床、板張り天井) の写真
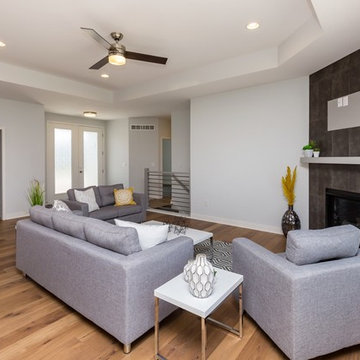
他の地域にある高級なモダンスタイルのおしゃれなLDK (グレーの壁、無垢フローリング、コーナー設置型暖炉、タイルの暖炉まわり、壁掛け型テレビ、マルチカラーの床) の写真
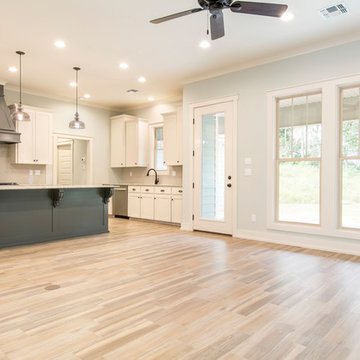
ニューオリンズにある中くらいなトラディショナルスタイルのおしゃれなリビング (グレーの壁、セラミックタイルの床、標準型暖炉、タイルの暖炉まわり、テレビなし、マルチカラーの床) の写真
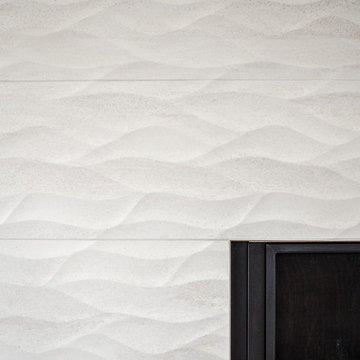
Home Builder Stretch Construction
エドモントンにある広いモダンスタイルのおしゃれなリビング (グレーの壁、無垢フローリング、標準型暖炉、タイルの暖炉まわり、壁掛け型テレビ、マルチカラーの床) の写真
エドモントンにある広いモダンスタイルのおしゃれなリビング (グレーの壁、無垢フローリング、標準型暖炉、タイルの暖炉まわり、壁掛け型テレビ、マルチカラーの床) の写真
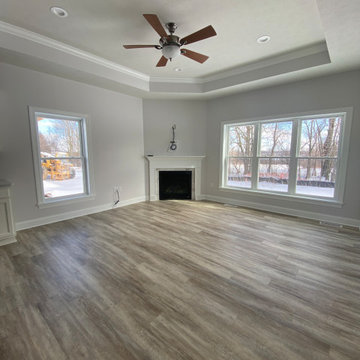
ニューヨークにある中くらいなおしゃれなLDK (グレーの壁、クッションフロア、コーナー設置型暖炉、タイルの暖炉まわり、壁掛け型テレビ、マルチカラーの床、折り上げ天井) の写真
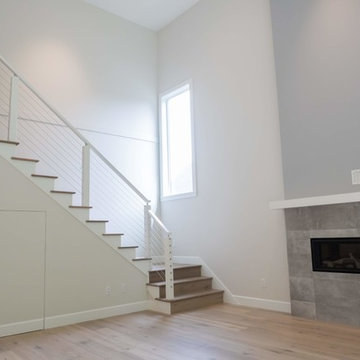
Driftwood Custom Home was constructed on vacant property between two existing houses in Chemainus, BC. This type of project is a form of sustainable land development known as an Infill Build. These types of building lots are often small. However, careful planning and clever uses of design allowed us to maximize the space. This home has 2378 square feet with three bedrooms and three full bathrooms. Add in a living room on the main floor, a separate den upstairs, and a full laundry room and this custom home still feels spacious!
The kitchen is bright and inviting. With white cabinets, countertops and backsplash, and stainless steel appliances, the feel of this space is timeless. Similarly, the master bathroom design features plenty of must-haves. For instance, the bathroom includes a shower with matching tile to the vanity backsplash, a double floating vanity, heated tiled flooring, and tiled walls. Together with a flush mount fireplace in the master bedroom, this is an inviting oasis of space.

バンクーバーにあるお手頃価格の中くらいなモダンスタイルのおしゃれなリビングロフト (マルチカラーの壁、壁掛け型テレビ、磁器タイルの床、横長型暖炉、タイルの暖炉まわり、マルチカラーの床、三角天井、白い天井) の写真
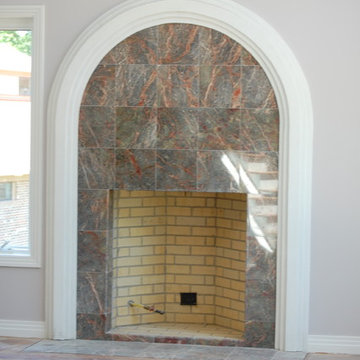
ワシントンD.C.にあるラグジュアリーな広いコンテンポラリースタイルのおしゃれなリビング (グレーの壁、無垢フローリング、標準型暖炉、タイルの暖炉まわり、テレビなし、マルチカラーの床) の写真
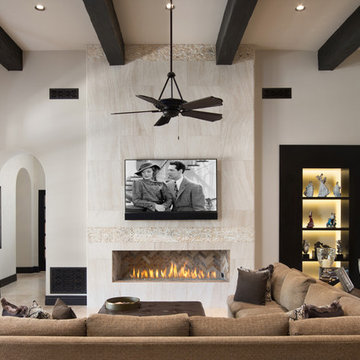
We love this family room that has a linear limestone fireplace and custom built-in shelving.
フェニックスにあるラグジュアリーな巨大なおしゃれなリビング (マルチカラーの壁、大理石の床、横長型暖炉、タイルの暖炉まわり、壁掛け型テレビ、マルチカラーの床) の写真
フェニックスにあるラグジュアリーな巨大なおしゃれなリビング (マルチカラーの壁、大理石の床、横長型暖炉、タイルの暖炉まわり、壁掛け型テレビ、マルチカラーの床) の写真
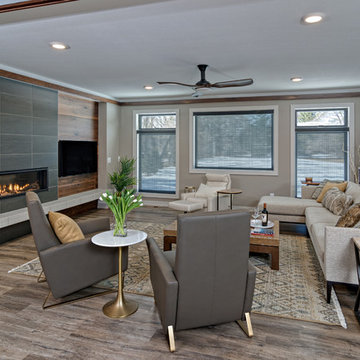
The most modern part of the home, with an effort to keep it warm and inviting. Tile fireplace surround with 48" linear fireplace and auxiliary blower to basement, floating tile hearth black windows, walnut wall paneling, leather and upholstered furniture, granite coffee table, and walnut ceiling trim with LED backlighting.
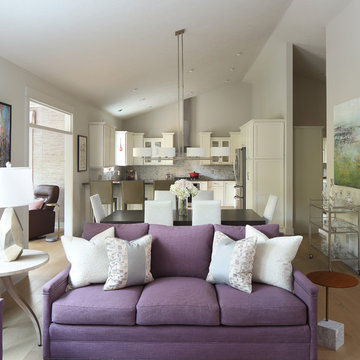
The true volume of this space is understood when you see how it expands into itself, the singular color enhancing the various edges and forms without jarring the eye (as with most color changes from walls to ceilings). The relatively neutral pallet is enlivened with purple sofas and colorful original art.
Photo by David Sparks
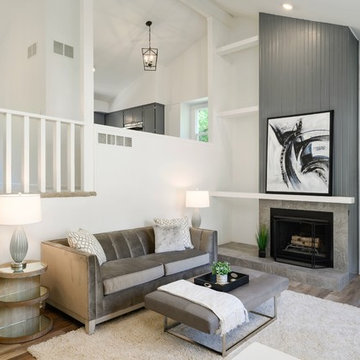
#remake #fireplace #livingroom #grey #stylishstagingks #styl;ishstaging&design
カンザスシティにあるコンテンポラリースタイルのおしゃれなリビング (グレーの壁、ラミネートの床、標準型暖炉、タイルの暖炉まわり、マルチカラーの床) の写真
カンザスシティにあるコンテンポラリースタイルのおしゃれなリビング (グレーの壁、ラミネートの床、標準型暖炉、タイルの暖炉まわり、マルチカラーの床) の写真
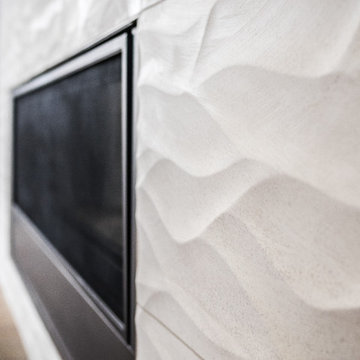
Home Builder Stretch Construction
エドモントンにある広いモダンスタイルのおしゃれなリビング (グレーの壁、無垢フローリング、標準型暖炉、タイルの暖炉まわり、壁掛け型テレビ、マルチカラーの床) の写真
エドモントンにある広いモダンスタイルのおしゃれなリビング (グレーの壁、無垢フローリング、標準型暖炉、タイルの暖炉まわり、壁掛け型テレビ、マルチカラーの床) の写真
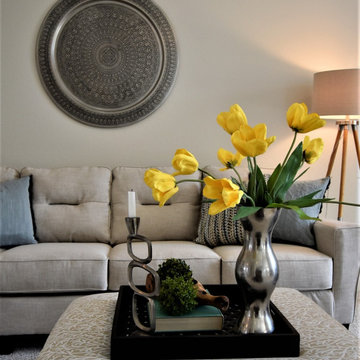
Staging this small cutie condo to sell! I loved staging these bright yellow tulips amongst the muted palette I chose with a modern twist.
デトロイトにある低価格の小さなモダンスタイルのおしゃれなLDK (グレーの壁、カーペット敷き、コーナー設置型暖炉、タイルの暖炉まわり、マルチカラーの床、三角天井) の写真
デトロイトにある低価格の小さなモダンスタイルのおしゃれなLDK (グレーの壁、カーペット敷き、コーナー設置型暖炉、タイルの暖炉まわり、マルチカラーの床、三角天井) の写真
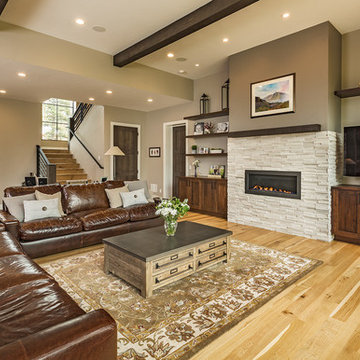
Designed by Hunter and Miranda Mantell-Hecathorn and built by the skilled MHB team, this stunning family home is a must see on the tour! Indicative of their high quality, this home has many features you won’t see in other homes on the tour. A few include: oversized Kolbe Triple-Pane windows; 12” thick, double-stud walls; a 6.5kW solar PV system; and is heated and cooled by only two small, highly efficient central units. The open floor plan was designed with entertaining and large family gatherings in mind. Whether seated in the living room with 12’ ceilings and massive windows with views of the Ponderosas or seated at the island in the kitchen you won’t be far from the action. The large covered back porch and beautiful back yard allows the kids to play while the adults relax by the fire pit. This home also utilizes a Control4 automation system, which allows the owners total control of lighting, audio, and comfort systems from anywhere. With a HERS score of 11, this home is 89% more efficient than the typical new home. Mantell-Hecathorn Builders has been building high quality homes since 1975 and is proud to be 100% committed to building their homes to the rigorous standards of Department of Energy Zero Energy Ready and Energy Star Programs, and have won national DOE awards for their innovative homes. Mantell-Hecathorn Builders also prides itself in being a true hands-on family-run company. They are personally on site daily to assure the MHB high standards are being met. Honesty, efficiency, transparency are a few qualities they strive for in every aspect of the business.
リビング (タイルの暖炉まわり、マルチカラーの床、グレーの壁、マルチカラーの壁) の写真
1
