中くらいなリビング (石材の暖炉まわり、据え置き型テレビ) の写真
絞り込み:
資材コスト
並び替え:今日の人気順
写真 1〜20 枚目(全 2,084 枚)
1/4
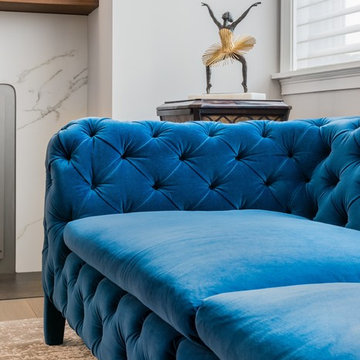
Designer: Jana Neudel
Photography by Keitaro Yoshioka
ボストンにある高級な中くらいなエクレクティックスタイルのおしゃれなLDK (ライブラリー、白い壁、無垢フローリング、両方向型暖炉、石材の暖炉まわり、据え置き型テレビ、グレーの床) の写真
ボストンにある高級な中くらいなエクレクティックスタイルのおしゃれなLDK (ライブラリー、白い壁、無垢フローリング、両方向型暖炉、石材の暖炉まわり、据え置き型テレビ、グレーの床) の写真
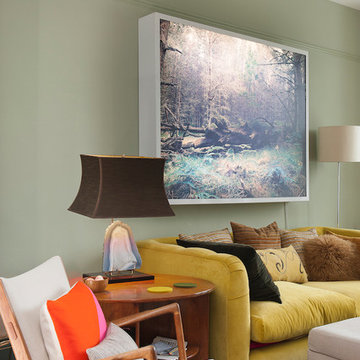
Photograph David Merewether
サセックスにあるお手頃価格の中くらいなシャビーシック調のおしゃれなリビング (緑の壁、石材の暖炉まわり、濃色無垢フローリング、標準型暖炉、据え置き型テレビ) の写真
サセックスにあるお手頃価格の中くらいなシャビーシック調のおしゃれなリビング (緑の壁、石材の暖炉まわり、濃色無垢フローリング、標準型暖炉、据え置き型テレビ) の写真
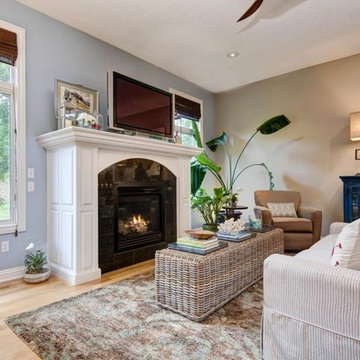
Breezy Coastal-Inspired Hearth Room
Sustainable, natural, wholly engaging, and a showcase for their cultural pieces and art was the concept for this home. The couple wanted to use sustainable and environmentally friendly products throughout their home as much as possible.
Being from both California and Florida, they wanted a coastal influence that didn’t look contrived or over-stylized in a Midwestern home. Also, they desired a serene, peaceful space where all senses were engaged. Incorporating the Feng Shui elements of wood, fire, earth, metal and water in color, texture and product choice was used in this design.
A problem area with the original room was a large, blocky oak fireplace. The top half was removed and the hearth was painted white, opening up the space considerably. The back wall was painted a serene blue as an accent.
An overall neutral palette of taupe, blues and grey balanced the wood tones found in the flooring and teak accents the couple acquired on their travels. We recovered their existing love seat with taupe diamond-stripe cotton in a slipcover style, adding to the casual atmosphere of a beach house. Organic cotton, hand-blocked pillows with red cherry blossoms provide a pop of color to the seating. A swivel rocker gives flexibility to multiple focal points and conversation.
The 100% hemp rug has a turquoise oversized damask print and is a plush anchor to the hearth setting. A long grey-washed rattan bench serves as a cocktail table and woven Roman shades provide needed contrast to the back wall. A distressed, reclaimed bench sits below bold art as a bright accent area to an overall neutral space.
The centerpiece of the room is a large cerulean blue buffet with fretwork & glass doors. A large Buddha head serves as a meditative focal point with Asian-inspired art and lighting.
Julie Austin Photography
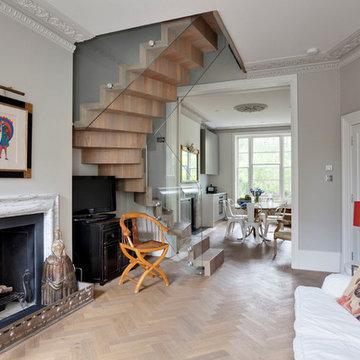
This project involved the remodelling of the ground and first floors and a small rear addition at a Victorian townhouse in Notting Hill.
The brief included opening-up the ground floor reception rooms so as to increase the illusion of space and light, and to fully benefit from the view of the landscaped communal garden beyond.
Photography: Bruce Hemming
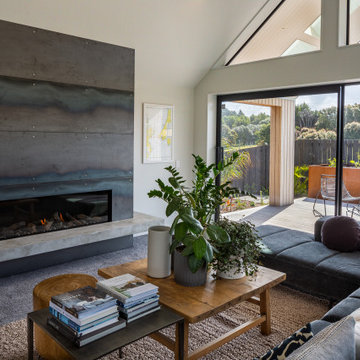
David Reid Homes Wellington Show Home 2021. Located in Waikanae, Wellington Region, New Zealand.
ウェリントンにある高級な中くらいなコンテンポラリースタイルのおしゃれな独立型リビング (白い壁、カーペット敷き、標準型暖炉、石材の暖炉まわり、据え置き型テレビ、茶色い床) の写真
ウェリントンにある高級な中くらいなコンテンポラリースタイルのおしゃれな独立型リビング (白い壁、カーペット敷き、標準型暖炉、石材の暖炉まわり、据え置き型テレビ、茶色い床) の写真

"Ajouter sa touche personnelle à un achat refait à neuf
Notre cliente a acheté ce charmant appartement dans le centre de Paris. Ce dernier avait déjà été refait à neuf. Néanmoins, elle souhaitait le rendre plus à son goût en retravaillant le salon, la chambre et la salle de bain.
Pour le salon, nous avons repeint les murs en bleu donnant ainsi à la fois une dynamique et une profondeur à la pièce. Une ancien alcôve a été transformée en une bibliothèque sur-mesure en MDF. Élégante et fonctionnelle, elle met en valeur la cheminée d’époque qui se trouve à ses côtés.
La salle de bain a été repensée pour être plus éclairée et féminine. Les carreaux blancs ou aux couleurs claires contrastent avec les murs bleus et le meuble vert en MDF sur-mesure.
La chambre s’incarne désormais à travers la douceur des murs off-white où vient s’entremêler une harmonieuse jungle urbaine avec ce papier peint Nobilis. "

The wall separating the kitchen from the living room was removed, creating this beautiful open concept living area. The carpeting was replaced with hardwood in a dark stain, and the blue, grey and white rug create a welcoming area to lounge on the new sectional.
Gugel Photography
A couple living in Washington Township wanted to completely open up their kitchen, dining, and living room space, replace dated materials and finishes and add brand-new furnishings, lighting, and décor to reimagine their space.
They were dreaming of a complete kitchen remodel with a new footprint to make it more functional, as their old floor plan wasn't working for them anymore, and a modern fireplace remodel to breathe new life into their living room area.
Our first step was to create a great room space for this couple by removing a wall to open up the space and redesigning the kitchen so that the refrigerator, cooktop, and new island were placed in the right way to increase functionality and prep surface area. Rain glass tile backsplash made for a stunning wow factor in the kitchen, as did the pendant lighting added above the island and new fixtures in the dining area and foyer.
Since the client's favorite color was blue, we sprinkled it throughout the space with a calming gray and white palette to ground the colorful pops. Wood flooring added warmth and uniformity, while new dining and living room furnishings, rugs, and décor created warm, welcoming, and comfortable gathering areas with enough seating to entertain guests. Finally, we replaced the fireplace tile and mantel with modern white stacked stone for a contemporary update.
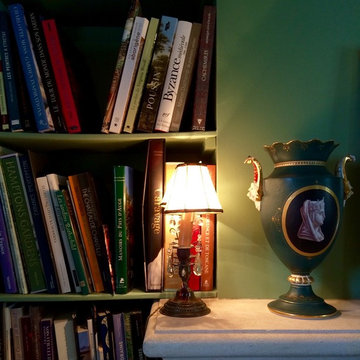
Rénovation & aménagement d'une maison de campagne en normandie
Crédit: Julien Aupetit & Rose Houillon
中くらいなカントリー風のおしゃれな独立型リビング (ライブラリー、緑の壁、薪ストーブ、石材の暖炉まわり、据え置き型テレビ、テラコッタタイルの床) の写真
中くらいなカントリー風のおしゃれな独立型リビング (ライブラリー、緑の壁、薪ストーブ、石材の暖炉まわり、据え置き型テレビ、テラコッタタイルの床) の写真
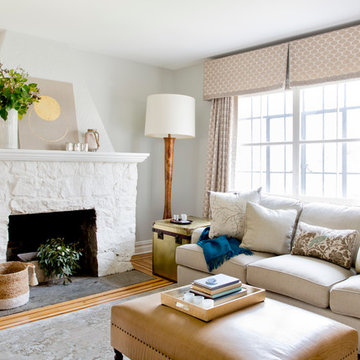
A soothing palette of beiges and pale cool blue grey carries across walls, curtains, sofa, chairs and rug in this inviting living room. The serene colors create a cohesive look that is visually appealing, while the soft and luxurious fibers in the wool and silk rug and velvet chairs make this room as comfortable as it is beautiful.
Rikki Snyder
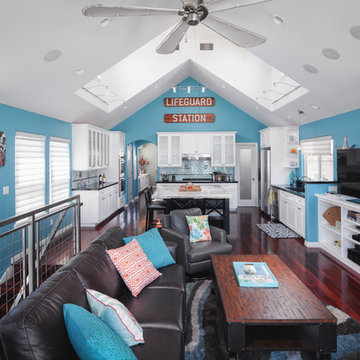
Andy McRory Photography
サンディエゴにある高級な中くらいなビーチスタイルのおしゃれなLDK (青い壁、濃色無垢フローリング、標準型暖炉、石材の暖炉まわり、据え置き型テレビ) の写真
サンディエゴにある高級な中くらいなビーチスタイルのおしゃれなLDK (青い壁、濃色無垢フローリング、標準型暖炉、石材の暖炉まわり、据え置き型テレビ) の写真
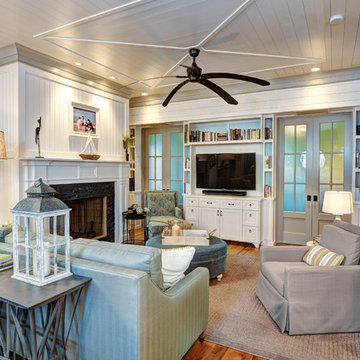
Sullivan's Island Private Residence
Completed 2013
Photographer: William Quarles
Facebook/Twitter/Instagram/Tumblr:
inkarchitecture
チャールストンにある高級な中くらいなビーチスタイルのおしゃれなLDK (白い壁、無垢フローリング、標準型暖炉、石材の暖炉まわり、据え置き型テレビ、青いソファ) の写真
チャールストンにある高級な中くらいなビーチスタイルのおしゃれなLDK (白い壁、無垢フローリング、標準型暖炉、石材の暖炉まわり、据え置き型テレビ、青いソファ) の写真
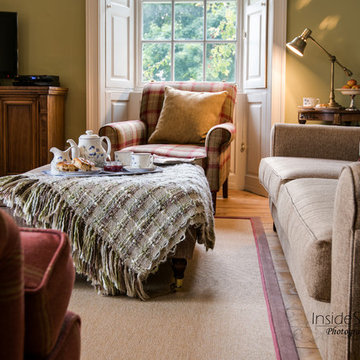
Tracey Bloxham, Inside Story Photography
他の地域にある中くらいなカントリー風のおしゃれな独立型リビング (緑の壁、淡色無垢フローリング、標準型暖炉、石材の暖炉まわり、据え置き型テレビ、茶色いソファ) の写真
他の地域にある中くらいなカントリー風のおしゃれな独立型リビング (緑の壁、淡色無垢フローリング、標準型暖炉、石材の暖炉まわり、据え置き型テレビ、茶色いソファ) の写真
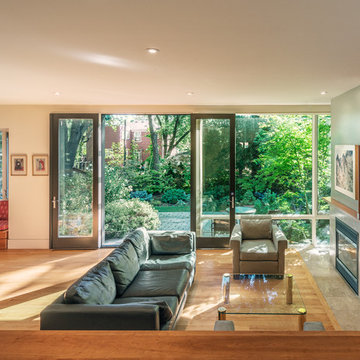
Photography by 10 Frame Handles
トロントにある中くらいなコンテンポラリースタイルのおしゃれなLDK (ベージュの壁、淡色無垢フローリング、標準型暖炉、石材の暖炉まわり、据え置き型テレビ、ベージュの床) の写真
トロントにある中くらいなコンテンポラリースタイルのおしゃれなLDK (ベージュの壁、淡色無垢フローリング、標準型暖炉、石材の暖炉まわり、据え置き型テレビ、ベージュの床) の写真
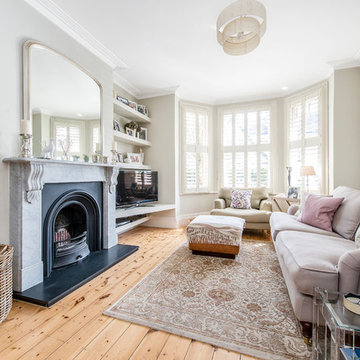
ロンドンにある中くらいなトランジショナルスタイルのおしゃれな独立型リビング (ベージュの壁、無垢フローリング、標準型暖炉、据え置き型テレビ、石材の暖炉まわり) の写真
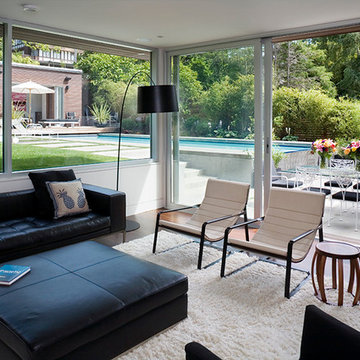
Derek Lepper
バンクーバーにある高級な中くらいなコンテンポラリースタイルのおしゃれなリビング (白い壁、濃色無垢フローリング、標準型暖炉、石材の暖炉まわり、据え置き型テレビ、茶色い床) の写真
バンクーバーにある高級な中くらいなコンテンポラリースタイルのおしゃれなリビング (白い壁、濃色無垢フローリング、標準型暖炉、石材の暖炉まわり、据え置き型テレビ、茶色い床) の写真
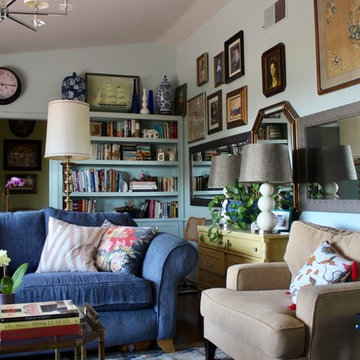
サンディエゴにある低価格の中くらいなエクレクティックスタイルのおしゃれな独立型リビング (ライブラリー、青い壁、濃色無垢フローリング、標準型暖炉、石材の暖炉まわり、据え置き型テレビ、茶色い床) の写真
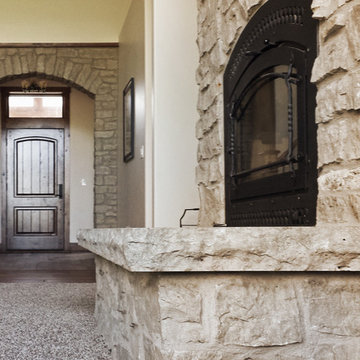
This homeowner paired rustic barn wood with Buechel Stone's Mill Creek Siena for beautiful results. Mill Creek Siena and Mill Creek Cut Stone are incorporated throughout this home's interior - including an arched entry and stone accents in the kitchen and bath. Click on the tags to see more at www.buechelstone.com/shoppingcart/products/Mill-Creek-Sie... and/or www.buechelstone.com/shoppingcart/products/Mill-Creek-Nat...
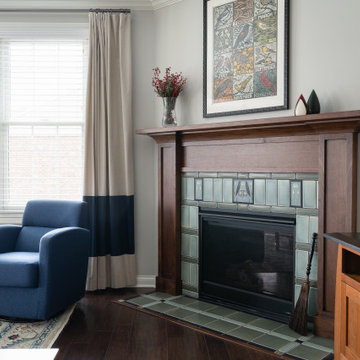
Our studio gave this home a fresh, inviting remodel. In the kitchen, we combined modern appliances and clean lines with a rustic touch using bright wood, burnished bronze fittings, and geometric tiles. A unique extension on one end of the kitchen island adds extra space for cooking and dining. The living room fireplace got a stunning art deco makeover with deep wood trim, Rookwood-style tilework, and vintage decor. In the bathroom, intriguing geometry, a light palette, and a shaded window create a luxe vibe, while the double sink and plentiful storage make it incredibly functional.
---Project completed by Wendy Langston's Everything Home interior design firm, which serves Carmel, Zionsville, Fishers, Westfield, Noblesville, and Indianapolis.
For more about Everything Home, see here: https://everythinghomedesigns.com/
To learn more about this project, see here:
https://everythinghomedesigns.com/portfolio/smart-craftsman-remodel/

http://www.A dramatic chalet made of steel and glass. Designed by Sandler-Kilburn Architects, it is awe inspiring in its exquisitely modern reincarnation. Custom walnut cabinets frame the kitchen, a Tulikivi soapstone fireplace separates the space, a stainless steel Japanese soaking tub anchors the master suite. For the car aficionado or artist, the steel and glass garage is a delight and has a separate meter for gas and water. Set on just over an acre of natural wooded beauty adjacent to Mirrormont.
Fred Uekert-FJU Photo

This was a through lounge and has been returned back to two rooms - a lounge and study. The clients have a gorgeously eclectic collection of furniture and art and the project has been to give context to all these items in a warm, inviting, family setting.
No dressing required, just come in home and enjoy!
中くらいなリビング (石材の暖炉まわり、据え置き型テレビ) の写真
1