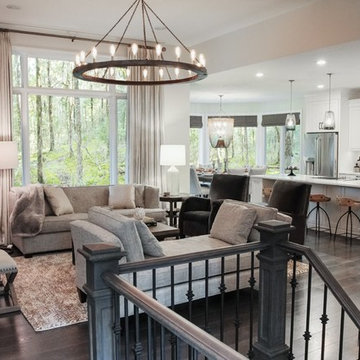小さなリビング (石材の暖炉まわり、据え置き型テレビ) の写真
絞り込み:
資材コスト
並び替え:今日の人気順
写真 1〜20 枚目(全 154 枚)
1/4
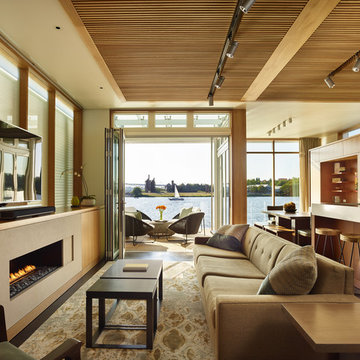
Photo Credit: Benjamin Benschneider
シアトルにある高級な小さなコンテンポラリースタイルのおしゃれなLDK (白い壁、濃色無垢フローリング、横長型暖炉、石材の暖炉まわり、据え置き型テレビ) の写真
シアトルにある高級な小さなコンテンポラリースタイルのおしゃれなLDK (白い壁、濃色無垢フローリング、横長型暖炉、石材の暖炉まわり、据え置き型テレビ) の写真
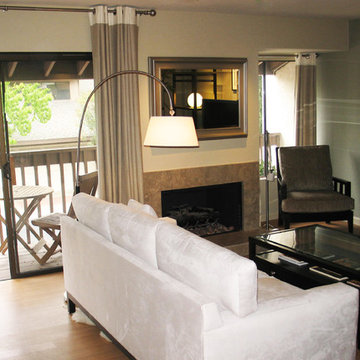
サンディエゴにある低価格の小さなコンテンポラリースタイルのおしゃれなLDK (ベージュの壁、淡色無垢フローリング、標準型暖炉、石材の暖炉まわり、据え置き型テレビ) の写真
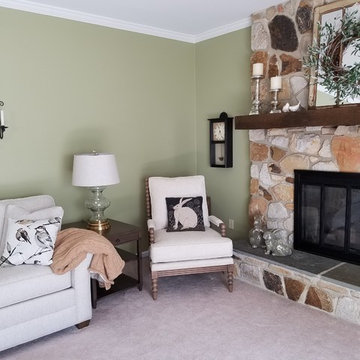
フィラデルフィアにあるお手頃価格の小さなカントリー風のおしゃれな独立型リビング (緑の壁、カーペット敷き、標準型暖炉、石材の暖炉まわり、据え置き型テレビ、グレーの床) の写真
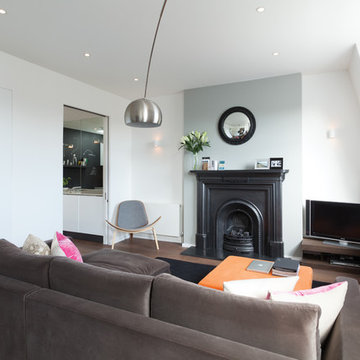
Remodelled by Tigg + Coll Architects,
the property is a perfect example of how to cleverly combine modern design with period charm.
http://www.domusnova.com/back-catalogue/22/inspiring-ideas-linden-gardens-w2/
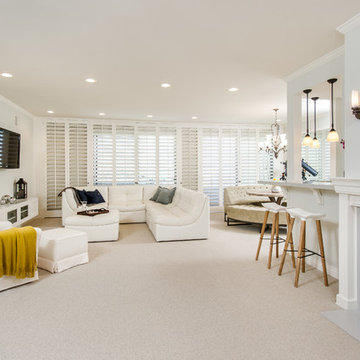
Unlimited Style Photography
ロサンゼルスにあるお手頃価格の小さなトラディショナルスタイルのおしゃれなリビング (グレーの壁、カーペット敷き、標準型暖炉、石材の暖炉まわり、据え置き型テレビ) の写真
ロサンゼルスにあるお手頃価格の小さなトラディショナルスタイルのおしゃれなリビング (グレーの壁、カーペット敷き、標準型暖炉、石材の暖炉まわり、据え置き型テレビ) の写真

We were commissioned by our clients to design a light and airy open-plan kitchen and dining space with plenty of natural light whilst also capturing the views of the fields at the rear of their property. We not only achieved that but also took our designs a step further to create a beautiful first-floor ensuite bathroom to the master bedroom which our clients love!
Our initial brief was very clear and concise, with our clients having a good understanding of what they wanted to achieve – the removal of the existing conservatory to create an open and light-filled space that then connects on to what was originally a small and dark kitchen. The two-storey and single-storey rear extension with beautiful high ceilings, roof lights, and French doors with side lights on the rear, flood the interior spaces with natural light and allow for a beautiful, expansive feel whilst also affording stunning views over the fields. This new extension allows for an open-plan kitchen/dining space that feels airy and light whilst also maximising the views of the surrounding countryside.
The only change during the concept design was the decision to work in collaboration with the client’s adjoining neighbour to design and build their extensions together allowing a new party wall to be created and the removal of wasted space between the two properties. This allowed them both to gain more room inside both properties and was essentially a win-win for both clients, with the original concept design being kept the same but on a larger footprint to include the new party wall.
The different floor levels between the two properties with their extensions and building on the party wall line in the new wall was a definite challenge. It allowed us only a very small area to work to achieve both of the extensions and the foundations needed to be very deep due to the ground conditions, as advised by Building Control. We overcame this by working in collaboration with the structural engineer to design the foundations and the work of the project manager in managing the team and site efficiently.
We love how large and light-filled the space feels inside, the stunning high ceilings, and the amazing views of the surrounding countryside on the rear of the property. The finishes inside and outside have blended seamlessly with the existing house whilst exposing some original features such as the stone walls, and the connection between the original cottage and the new extension has allowed the property to still retain its character.
There are a number of special features to the design – the light airy high ceilings in the extension, the open plan kitchen and dining space, the connection to the original cottage whilst opening up the rear of the property into the extension via an existing doorway, the views of the beautiful countryside, the hidden nature of the extension allowing the cottage to retain its original character and the high-end materials which allows the new additions to blend in seamlessly.
The property is situated within the AONB (Area of Outstanding Natural Beauty) and our designs were sympathetic to the Cotswold vernacular and character of the existing property, whilst maximising its views of the stunning surrounding countryside.
The works have massively improved our client’s lifestyles and the way they use their home. The previous conservatory was originally used as a dining space however the temperatures inside made it unusable during hot and cold periods and also had the effect of making the kitchen very small and dark, with the existing stone walls blocking out natural light and only a small window to allow for light and ventilation. The original kitchen didn’t feel open, warm, or welcoming for our clients.
The new extension allowed us to break through the existing external stone wall to create a beautiful open-plan kitchen and dining space which is both warm, cosy, and welcoming, but also filled with natural light and affords stunning views of the gardens and fields beyond the property. The space has had a huge impact on our client’s feelings towards their main living areas and created a real showcase entertainment space.
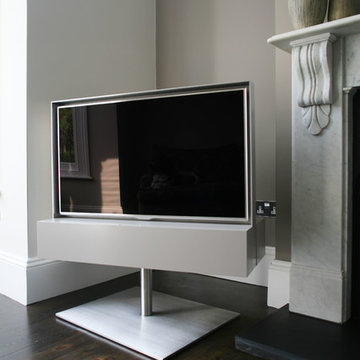
Bespoke TV stand for 42″ 3D LED TV with component cabinet below. Rotating TV cabinet designed and made by Couture Furniture for an alcove space, with a brushed stainless steel base and engineered column with internal bearings to make turning the TV effortless, the stainless steel frame around the TV is complemented by our stainless frame and a 5mm gap. Satin lacquer cabinet with drop flap door colour matched to the wall colour.
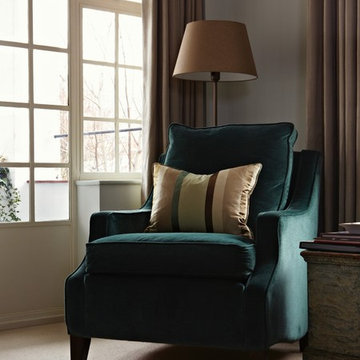
This is a little corner in the Sitting Room.
ロンドンにあるお手頃価格の小さなおしゃれなリビング (ベージュの壁、カーペット敷き、標準型暖炉、石材の暖炉まわり、据え置き型テレビ、ベージュの床) の写真
ロンドンにあるお手頃価格の小さなおしゃれなリビング (ベージュの壁、カーペット敷き、標準型暖炉、石材の暖炉まわり、据え置き型テレビ、ベージュの床) の写真

他の地域にある低価格の小さなトラディショナルスタイルのおしゃれなリビング (白い壁、カーペット敷き、標準型暖炉、石材の暖炉まわり、据え置き型テレビ、ベージュの床、クロスの天井、羽目板の壁) の写真
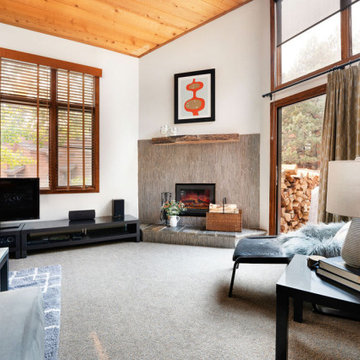
Inspired by Devils Postpile, this fireplace creates a warm and inviting vibe. Highly efficient, zero emissions and wood burning, makes this heating element ideal for the cold winters in Mammoth.
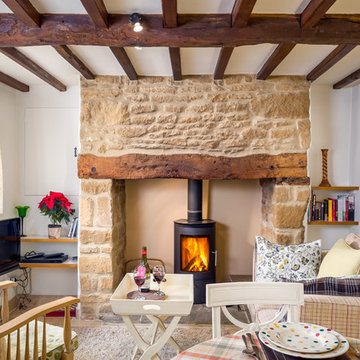
Oliver Grahame Photography - shot for Character Cottages.
This is a 1 bedroom cottage to rent in Upper Oddington that sleeps 2.
For more info see - www.character-cottages.co.uk/all-properties/cotswolds-all/rose-end-cottage

ロンドンにあるお手頃価格の小さなエクレクティックスタイルのおしゃれな独立型リビング (緑の壁、標準型暖炉、石材の暖炉まわり、据え置き型テレビ、無垢フローリング、茶色い床) の写真
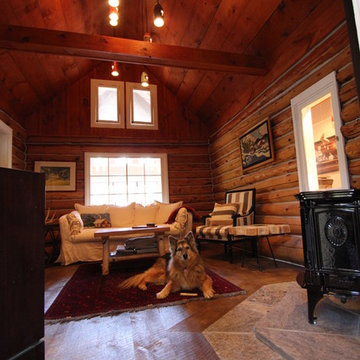
Log cabin situated inside a larger cabin. In-house photography.
トロントにある高級な小さなラスティックスタイルのおしゃれなリビング (茶色い壁、コーナー設置型暖炉、石材の暖炉まわり、据え置き型テレビ) の写真
トロントにある高級な小さなラスティックスタイルのおしゃれなリビング (茶色い壁、コーナー設置型暖炉、石材の暖炉まわり、据え置き型テレビ) の写真
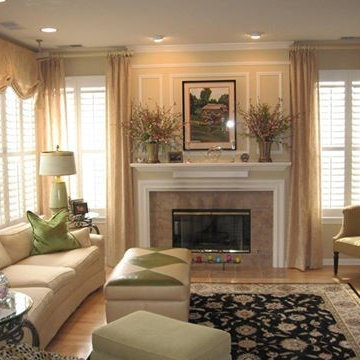
サンディエゴにあるお手頃価格の小さなトラディショナルスタイルのおしゃれな独立型リビング (ベージュの壁、淡色無垢フローリング、標準型暖炉、石材の暖炉まわり、据え置き型テレビ、ベージュの床) の写真

Living room with a cool palette of blues, whites, and lots of texture.
ロサンゼルスにある小さなミッドセンチュリースタイルのおしゃれな応接間 (白い壁、濃色無垢フローリング、標準型暖炉、石材の暖炉まわり、据え置き型テレビ、青いソファ) の写真
ロサンゼルスにある小さなミッドセンチュリースタイルのおしゃれな応接間 (白い壁、濃色無垢フローリング、標準型暖炉、石材の暖炉まわり、据え置き型テレビ、青いソファ) の写真
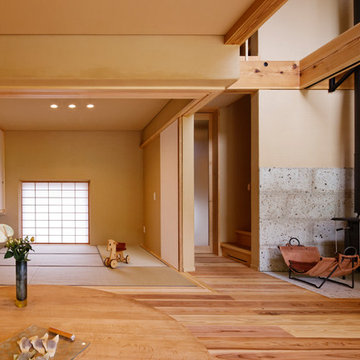
和室から食堂・居間を見る
他の地域にある小さなモダンスタイルのおしゃれなLDK (ベージュの壁、畳、薪ストーブ、石材の暖炉まわり、据え置き型テレビ、緑の床) の写真
他の地域にある小さなモダンスタイルのおしゃれなLDK (ベージュの壁、畳、薪ストーブ、石材の暖炉まわり、据え置き型テレビ、緑の床) の写真
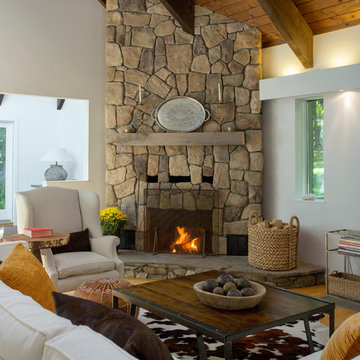
Eric Roth Photography
ボストンにある小さなモダンスタイルのおしゃれなLDK (白い壁、無垢フローリング、コーナー設置型暖炉、石材の暖炉まわり、据え置き型テレビ) の写真
ボストンにある小さなモダンスタイルのおしゃれなLDK (白い壁、無垢フローリング、コーナー設置型暖炉、石材の暖炉まわり、据え置き型テレビ) の写真
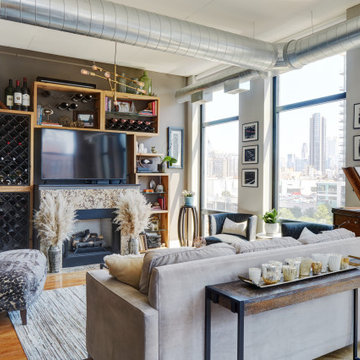
シカゴにあるお手頃価格の小さなエクレクティックスタイルのおしゃれなリビング (ベージュの壁、淡色無垢フローリング、標準型暖炉、石材の暖炉まわり、据え置き型テレビ、茶色い床) の写真
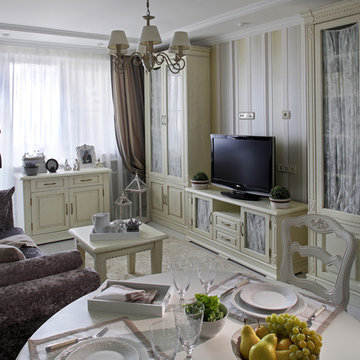
Чернов Василий, Нарбут Мария
モスクワにあるお手頃価格の小さなシャビーシック調のおしゃれなリビング (ベージュの壁、淡色無垢フローリング、標準型暖炉、石材の暖炉まわり、ベージュの床、据え置き型テレビ) の写真
モスクワにあるお手頃価格の小さなシャビーシック調のおしゃれなリビング (ベージュの壁、淡色無垢フローリング、標準型暖炉、石材の暖炉まわり、ベージュの床、据え置き型テレビ) の写真
小さなリビング (石材の暖炉まわり、据え置き型テレビ) の写真
1
