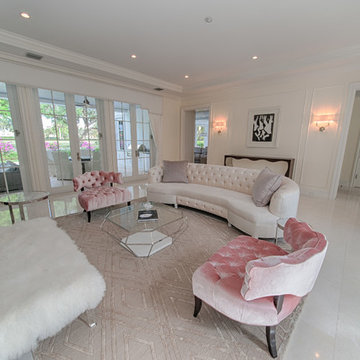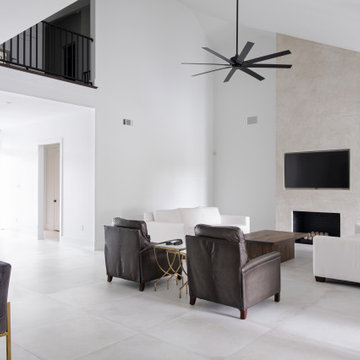リビング (石材の暖炉まわり、白い床、白い壁) の写真
絞り込み:
資材コスト
並び替え:今日の人気順
写真 81〜100 枚目(全 621 枚)
1/4
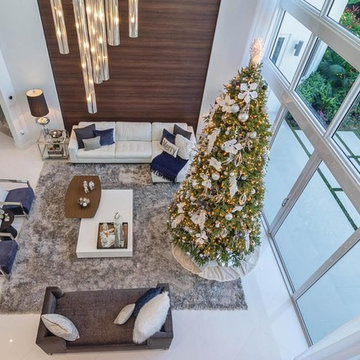
マイアミにある高級な広いトランジショナルスタイルのおしゃれなLDK (白い壁、横長型暖炉、石材の暖炉まわり、白い床) の写真
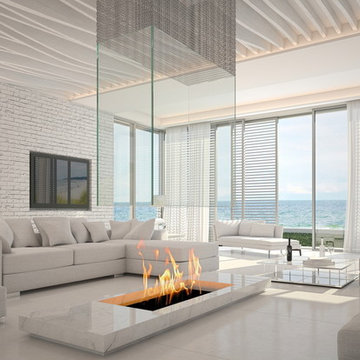
Double Oak Construction, top-class natural marble, Impact strength and stress resistance, Wear resistance, Scratching resistance, Resistance to frost, Resistance to chemicals, Stain resistance
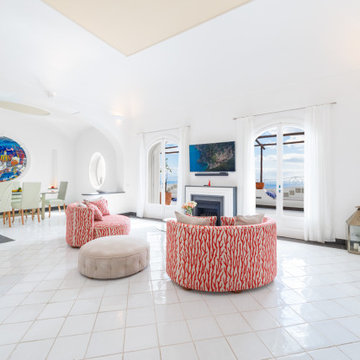
Soggiorno | Living room
他の地域にある広い地中海スタイルのおしゃれなリビング (白い壁、磁器タイルの床、標準型暖炉、石材の暖炉まわり、壁掛け型テレビ、白い床、三角天井) の写真
他の地域にある広い地中海スタイルのおしゃれなリビング (白い壁、磁器タイルの床、標準型暖炉、石材の暖炉まわり、壁掛け型テレビ、白い床、三角天井) の写真
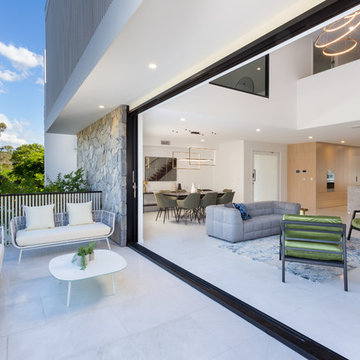
Peter Taylor
ブリスベンにあるラグジュアリーな広いコンテンポラリースタイルのおしゃれなリビング (白い壁、大理石の床、標準型暖炉、石材の暖炉まわり、テレビなし、白い床) の写真
ブリスベンにあるラグジュアリーな広いコンテンポラリースタイルのおしゃれなリビング (白い壁、大理石の床、標準型暖炉、石材の暖炉まわり、テレビなし、白い床) の写真
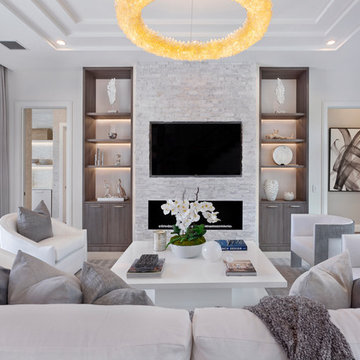
Living
他の地域にあるラグジュアリーな広いコンテンポラリースタイルのおしゃれなLDK (白い壁、横長型暖炉、石材の暖炉まわり、壁掛け型テレビ、白い床) の写真
他の地域にあるラグジュアリーな広いコンテンポラリースタイルのおしゃれなLDK (白い壁、横長型暖炉、石材の暖炉まわり、壁掛け型テレビ、白い床) の写真
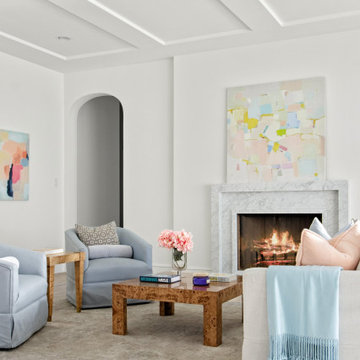
Classic, timeless, and ideally positioned on a picturesque street in the 4100 block, discover this dream home by Jessica Koltun Home. The blend of traditional architecture and contemporary finishes evokes warmth while understated elegance remains constant throughout this Midway Hollow masterpiece. Countless custom features and finishes include museum-quality walls, white oak beams, reeded cabinetry, stately millwork, and white oak wood floors with custom herringbone patterns. First-floor amenities include a barrel vault, a dedicated study, a formal and casual dining room, and a private primary suite adorned in Carrara marble that has direct access to the laundry room. The second features four bedrooms, three bathrooms, and an oversized game room that could also be used as a sixth bedroom. This is your opportunity to own a designer dream home.
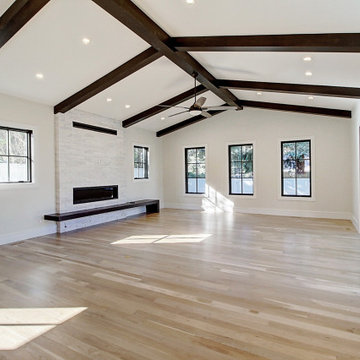
Inspired by the iconic American farmhouse, this transitional home blends a modern sense of space and living with traditional form and materials. Details are streamlined and modernized, while the overall form echoes American nastolgia. Past the expansive and welcoming front patio, one enters through the element of glass tying together the two main brick masses.
The airiness of the entry glass wall is carried throughout the home with vaulted ceilings, generous views to the outside and an open tread stair with a metal rail system. The modern openness is balanced by the traditional warmth of interior details, including fireplaces, wood ceiling beams and transitional light fixtures, and the restrained proportion of windows.
The home takes advantage of the Colorado sun by maximizing the southern light into the family spaces and Master Bedroom, orienting the Kitchen, Great Room and informal dining around the outdoor living space through views and multi-slide doors, the formal Dining Room spills out to the front patio through a wall of French doors, and the 2nd floor is dominated by a glass wall to the front and a balcony to the rear.
As a home for the modern family, it seeks to balance expansive gathering spaces throughout all three levels, both indoors and out, while also providing quiet respites such as the 5-piece Master Suite flooded with southern light, the 2nd floor Reading Nook overlooking the street, nestled between the Master and secondary bedrooms, and the Home Office projecting out into the private rear yard. This home promises to flex with the family looking to entertain or stay in for a quiet evening.
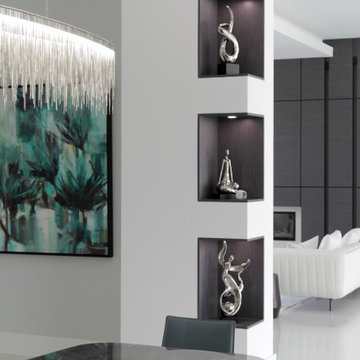
Open designed family room in grey oak, with built-in display cases and fireplace enclosure
アトランタにあるラグジュアリーな広いコンテンポラリースタイルのおしゃれなリビング (白い壁、磁器タイルの床、標準型暖炉、石材の暖炉まわり、テレビなし、白い床、格子天井) の写真
アトランタにあるラグジュアリーな広いコンテンポラリースタイルのおしゃれなリビング (白い壁、磁器タイルの床、標準型暖炉、石材の暖炉まわり、テレビなし、白い床、格子天井) の写真
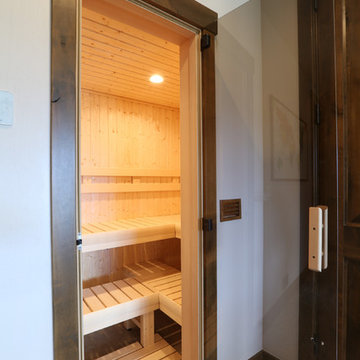
A beautiful custom mountain home built overlooking Winter Park Resort and Byers Peak in Fraser, Colorado. The home was built with rustic features to embrace the Colorado mountain stylings, but with added contemporary features. This space is showing the custom built sauna that is off of the family rec room.
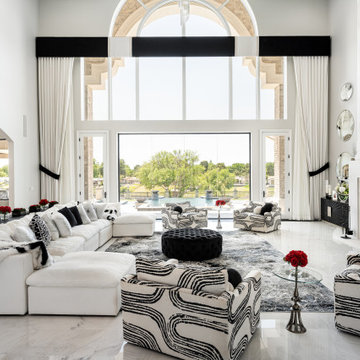
Crafted in a modern style and by the best residential architects in the Southwest, this home boasts vaulted ceilings, sky high arches and smooth, sleek marble throughout. We love the custom inlay on the vaulted ceilings and the herringbone brick pattern in the fireplace!
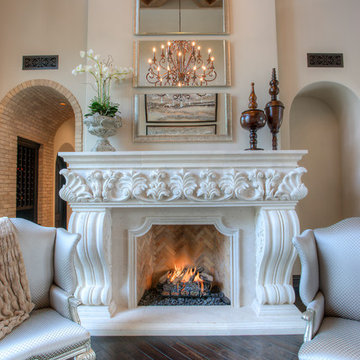
We love this room's custom fireplace mantel, the custom bricks & masonry, vaulted ceilings, and wood floors.
フェニックスにあるラグジュアリーな巨大な地中海スタイルのおしゃれなリビング (白い壁、標準型暖炉、石材の暖炉まわり、テレビなし、磁器タイルの床、白い床) の写真
フェニックスにあるラグジュアリーな巨大な地中海スタイルのおしゃれなリビング (白い壁、標準型暖炉、石材の暖炉まわり、テレビなし、磁器タイルの床、白い床) の写真
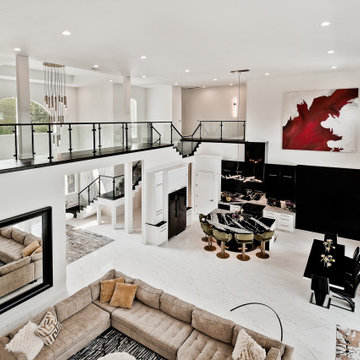
他の地域にあるラグジュアリーな巨大なモダンスタイルのおしゃれなLDK (白い壁、磁器タイルの床、標準型暖炉、石材の暖炉まわり、壁掛け型テレビ、白い床、白い天井) の写真
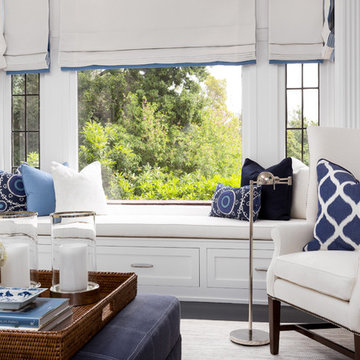
Our goal was to transform the living room into a bright and casual living space; a place to entertain guests while also being comfortable and functional to the homeowners.
To highlight room’s architecture, we installed additional lighting, removed shutters and utilized a neutral color palate, incorporating textural flax and creams alongside crisp whites.
We installed a textural ivory grasscloth wall covering and new window treatments, which open the beautiful views to the exterior. The room was kept casual with textural linen, cotton and silk fabrics and color was selectively incorporated into the room with classic navy, periwinkle and grey fabrics, area rug, and accessories.
We infused our classic design aesthetic to ensure that the living room will remain timeless in design and serve as a peaceful retreat for family and friends for years to come.
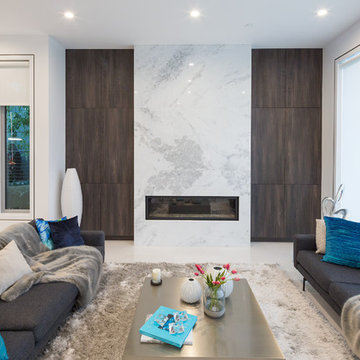
ATN Visuals and Terry Guscott
バンクーバーにあるお手頃価格の中くらいなコンテンポラリースタイルのおしゃれなLDK (白い壁、横長型暖炉、石材の暖炉まわり、テレビなし、白い床) の写真
バンクーバーにあるお手頃価格の中くらいなコンテンポラリースタイルのおしゃれなLDK (白い壁、横長型暖炉、石材の暖炉まわり、テレビなし、白い床) の写真
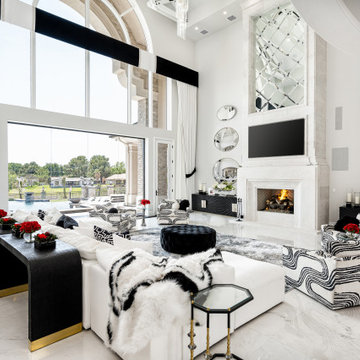
This modern living room exemplifies custom home architecture! We love the arched windows and vaulted ceiling plus the black and white aesthetic of the modern living room, custom wrought iron rail and marble floors.
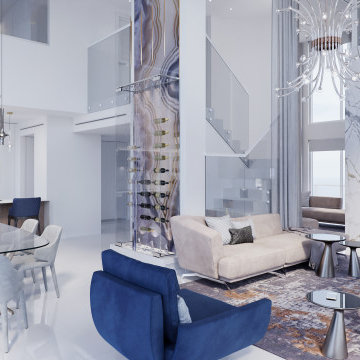
A unique synthesis of design and color solutions. Penthouse Apartment on 2 floors with a stunning view. The incredibly attractive interior, which is impossible not to fall in love with. Beautiful Wine storage and Marble fireplace created a unique atmosphere of coziness and elegance in the interior. Luxurious Light fixtures and a mirrored partition add air and expand the boundaries of space.
Design by Paradise City
www.fixcondo.com
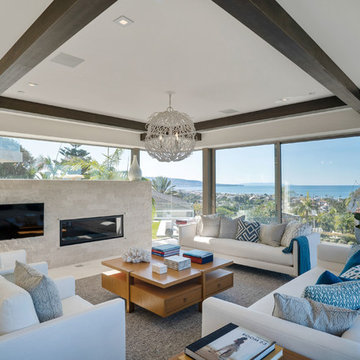
サンディエゴにあるラグジュアリーな広いコンテンポラリースタイルのおしゃれなリビング (白い壁、ライムストーンの床、横長型暖炉、石材の暖炉まわり、壁掛け型テレビ、白い床) の写真
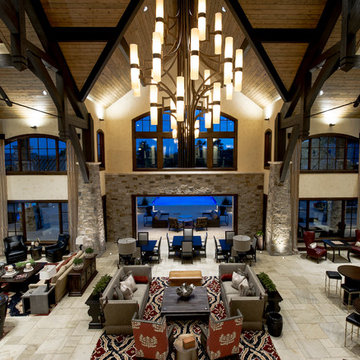
デンバーにあるラグジュアリーな巨大なラスティックスタイルのおしゃれなリビング (壁掛け型テレビ、白い壁、ライムストーンの床、標準型暖炉、石材の暖炉まわり、白い床) の写真
リビング (石材の暖炉まわり、白い床、白い壁) の写真
5
