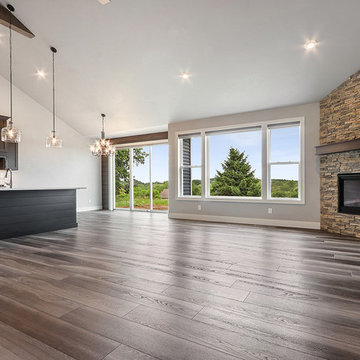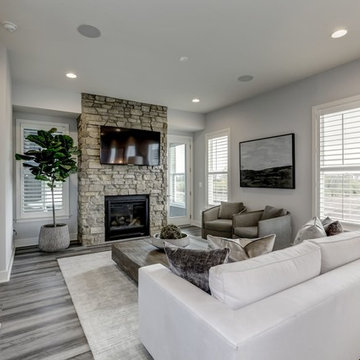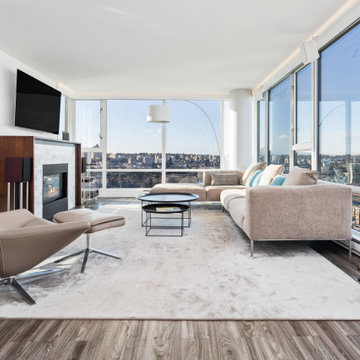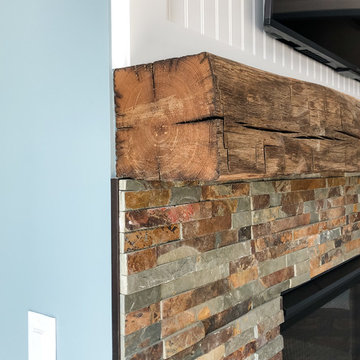リビング (石材の暖炉まわり、トラバーチンの床、クッションフロア、グレーの床、白い床、壁掛け型テレビ) の写真
絞り込み:
資材コスト
並び替え:今日の人気順
写真 1〜20 枚目(全 81 枚)
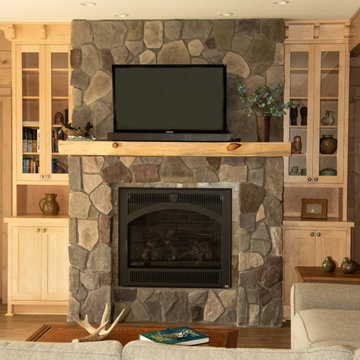
The room did not have a fireplace prior to renovation. Positive Chimney & Fireplace did the fireplace with cultured stone and a custom pine mantle. Built-ins on either side of the fireplace complete the room.
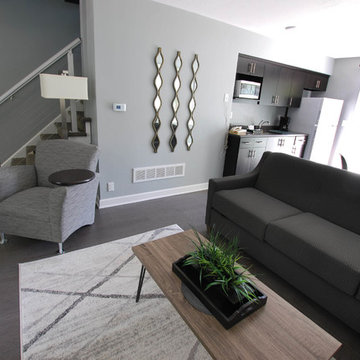
他の地域にあるコンテンポラリースタイルのおしゃれなLDK (青い壁、クッションフロア、標準型暖炉、石材の暖炉まわり、壁掛け型テレビ、グレーの床) の写真
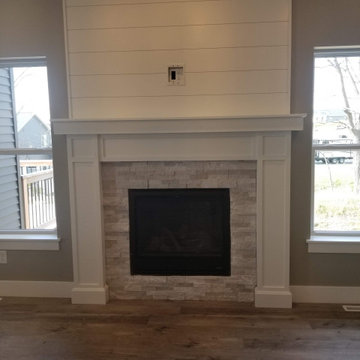
シーダーラピッズにある高級な中くらいなトラディショナルスタイルのおしゃれなリビング (グレーの壁、クッションフロア、標準型暖炉、石材の暖炉まわり、壁掛け型テレビ、グレーの床) の写真
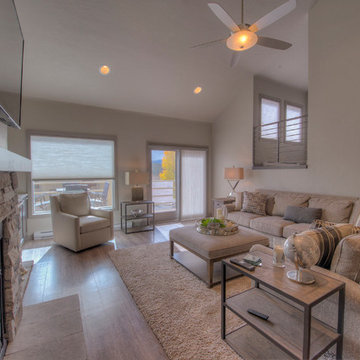
Living Room After
高級な中くらいなトランジショナルスタイルのおしゃれなリビング (クッションフロア、吊り下げ式暖炉、石材の暖炉まわり、壁掛け型テレビ、グレーの床) の写真
高級な中くらいなトランジショナルスタイルのおしゃれなリビング (クッションフロア、吊り下げ式暖炉、石材の暖炉まわり、壁掛け型テレビ、グレーの床) の写真
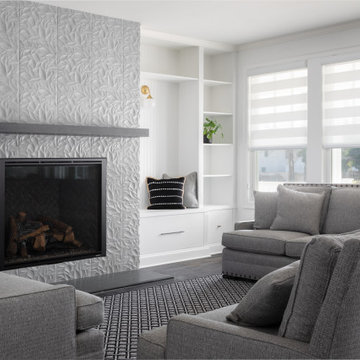
The generous sectional sofa with performance fabric provides ample seating for the family. The large cuddle chair allows mom or dad to read or snuggle with a child. The area in front of the sofa is left open for the children to play.
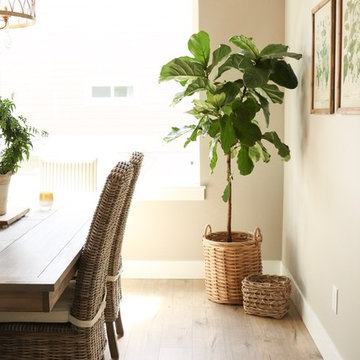
Open concept living and dining area in a new home.
シアトルにあるお手頃価格の中くらいなトランジショナルスタイルのおしゃれなLDK (ベージュの壁、クッションフロア、標準型暖炉、石材の暖炉まわり、壁掛け型テレビ、グレーの床) の写真
シアトルにあるお手頃価格の中くらいなトランジショナルスタイルのおしゃれなLDK (ベージュの壁、クッションフロア、標準型暖炉、石材の暖炉まわり、壁掛け型テレビ、グレーの床) の写真
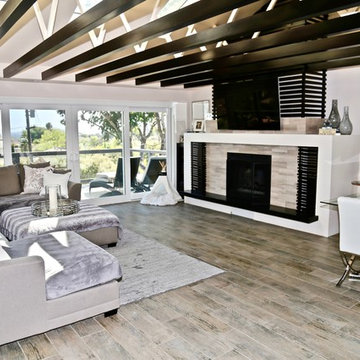
シアトルにある中くらいなコンテンポラリースタイルのおしゃれな独立型リビング (白い壁、クッションフロア、標準型暖炉、石材の暖炉まわり、壁掛け型テレビ、グレーの床) の写真
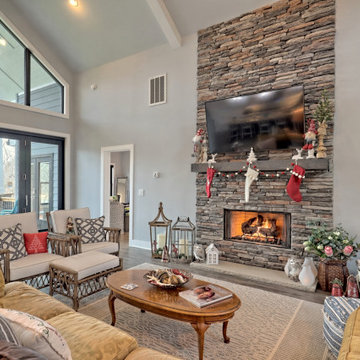
This custom home beautifully blends craftsman, modern farmhouse, and traditional elements together. The Craftsman style is evident in the exterior siding, gable roof, and columns. The interior has both farmhouse touches (barn doors) and transitional (lighting and colors).
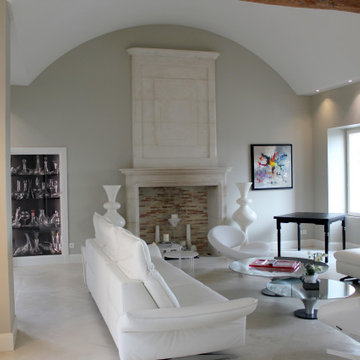
Le travail a été effectué en subtilité, afin de ne pas dénaturer les lieux. Une vitrine vitrée a été crée en lieu et place du placard. La cheminée a été nettoyée et restaurée finement afin de lui conserver sa patine ancienne.
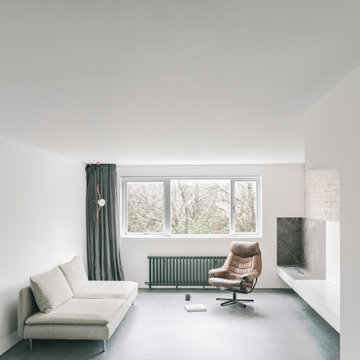
The property is a maisonette arranged on upper ground and first floor levels, is set within a 1980s terrace overlooking a similar development designed in 1976 by Sir Terry Farrell and Sir Nicholas Grimshaw.
The client wanted to convert the steep roofspace into additional accommodations and to reconfigure the existing house to improve the neglected interiors.
Once again our approach adopts a phenomenological strategy devised to stimulate the bodies of the users when negotiating different spaces, whether ascending or descending. Everyday movements around the house generate an enhanced choreography that transforms static spaces into a dynamic experience.
The reconfiguration of the middle floor aims to reduce circulation space in favour of larger bedrooms and service facilities. While the brick shell of the house is treated as a blank volume, the stairwell, designed as a subordinate space within a primary volume, is lined with birch plywood from ground to roof level. Concurrently the materials of seamless grey floors and white vertical surfaces, are reduced to the minimum to enhance the natural property of the timber in its phenomenological role.
With a strong conceptual approach the space can be handed over to the owner for appropriation and personalisation.
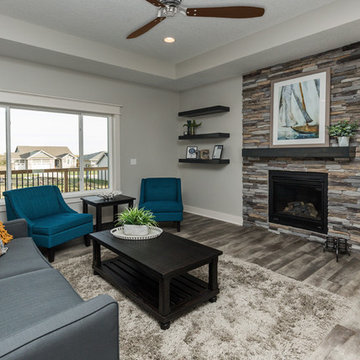
Pre-wired for security and surround sound, AV closet behind the fireplace for easy access to components.
他の地域にあるモダンスタイルのおしゃれなLDK (グレーの壁、クッションフロア、標準型暖炉、石材の暖炉まわり、壁掛け型テレビ、グレーの床) の写真
他の地域にあるモダンスタイルのおしゃれなLDK (グレーの壁、クッションフロア、標準型暖炉、石材の暖炉まわり、壁掛け型テレビ、グレーの床) の写真
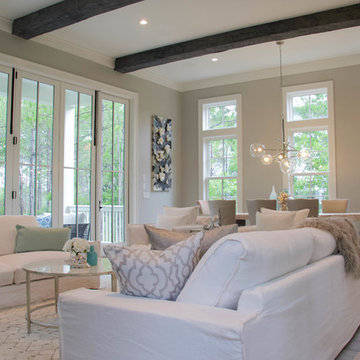
他の地域にあるお手頃価格の中くらいなビーチスタイルのおしゃれなリビング (グレーの壁、クッションフロア、横長型暖炉、石材の暖炉まわり、壁掛け型テレビ、グレーの床) の写真
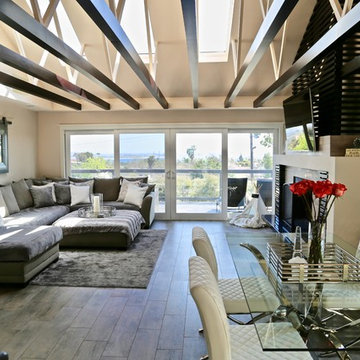
シアトルにある中くらいなコンテンポラリースタイルのおしゃれな独立型リビング (白い壁、クッションフロア、標準型暖炉、石材の暖炉まわり、壁掛け型テレビ、グレーの床) の写真
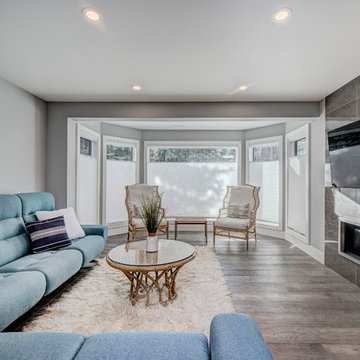
New basement flooring, modern gas fireplace with 12 x 24 high gloss ceramic tile.
カルガリーにある高級な中くらいなコンテンポラリースタイルのおしゃれなリビング (グレーの壁、クッションフロア、横長型暖炉、石材の暖炉まわり、壁掛け型テレビ、グレーの床) の写真
カルガリーにある高級な中くらいなコンテンポラリースタイルのおしゃれなリビング (グレーの壁、クッションフロア、横長型暖炉、石材の暖炉まわり、壁掛け型テレビ、グレーの床) の写真
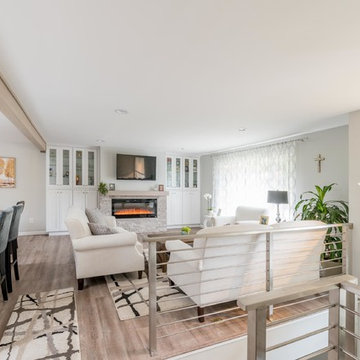
シアトルにあるお手頃価格の中くらいなトランジショナルスタイルのおしゃれなLDK (白い壁、クッションフロア、標準型暖炉、石材の暖炉まわり、壁掛け型テレビ、グレーの床) の写真
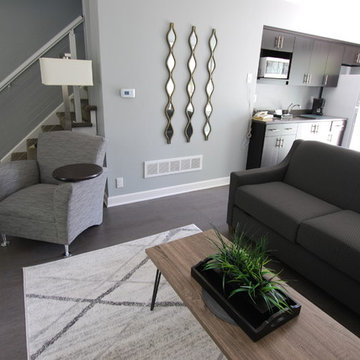
他の地域にあるコンテンポラリースタイルのおしゃれなLDK (青い壁、クッションフロア、標準型暖炉、石材の暖炉まわり、壁掛け型テレビ、グレーの床) の写真
リビング (石材の暖炉まわり、トラバーチンの床、クッションフロア、グレーの床、白い床、壁掛け型テレビ) の写真
1
