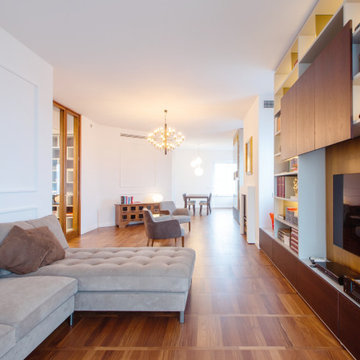リビング (石材の暖炉まわり、塗装フローリング、クッションフロア、羽目板の壁) の写真
絞り込み:
資材コスト
並び替え:今日の人気順
写真 1〜20 枚目(全 35 枚)
1/5

Farmhouse interior with traditional/transitional design elements. Accents include nickel gap wainscoting, tongue and groove ceilings, wood accent doors, wood beams, porcelain and marble tile, and LVP flooring

La bibliothèque existante a été mise en valeur par une patine rouge laque sur l'extérieur tandis que les fonds et les tablettes sont peintes en noir mat.
Patine par Virginie Bastié.

Hamptons family living at its best. This client wanted a beautiful Hamptons style home to emerge from the renovation of a tired brick veneer home for her family. The white/grey/blue palette of Hamptons style was her go to style which was an imperative part of the design brief but the creation of new zones for adult and soon to be teenagers was just as important. Our client didn't know where to start and that's how we helped her. Starting with a design brief, we set about working with her to choose all of the colours, finishes, fixtures and fittings and to also design the joinery/cabinetry to satisfy storage and aesthetic needs. We supplemented this with a full set of construction drawings to compliment the Architectural plans. Nothing was left to chance as we created the home of this family's dreams. Using white walls and dark floors throughout enabled us to create a harmonious palette that flowed from room to room. A truly beautiful home, one of our favourites!
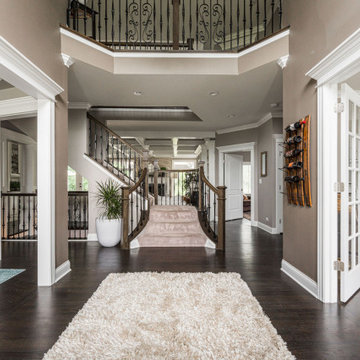
シカゴにある高級な広いトランジショナルスタイルのおしゃれなリビング (グレーの壁、クッションフロア、標準型暖炉、石材の暖炉まわり、茶色い床、格子天井、羽目板の壁) の写真
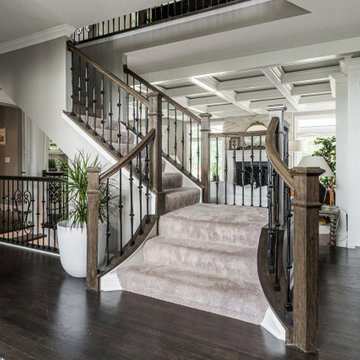
シカゴにある高級な広いトランジショナルスタイルのおしゃれなリビング (グレーの壁、クッションフロア、標準型暖炉、石材の暖炉まわり、茶色い床、格子天井、羽目板の壁) の写真
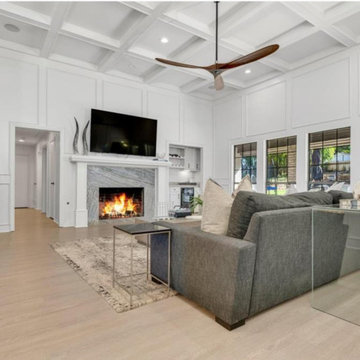
ダラスにある広いコンテンポラリースタイルのおしゃれなLDK (白い壁、クッションフロア、薪ストーブ、石材の暖炉まわり、壁掛け型テレビ、板張り天井、羽目板の壁) の写真
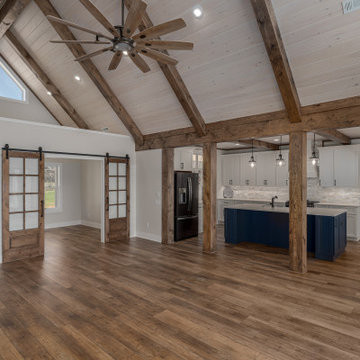
Farmhouse interior with traditional/transitional design elements. Accents include nickel gap wainscoting, tongue and groove ceilings, wood accent doors, wood beams, porcelain and marble tile, and LVP flooring
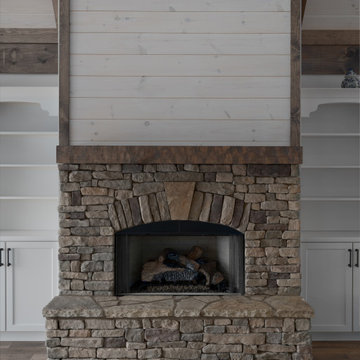
Farmhouse interior with traditional/transitional design elements. Accents include nickel gap wainscoting, tongue and groove ceilings, wood accent doors, wood beams, porcelain and marble tile, and LVP flooring
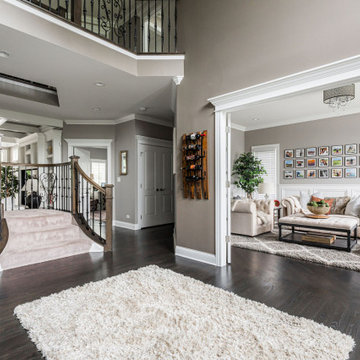
シカゴにある高級な広いトランジショナルスタイルのおしゃれなリビング (グレーの壁、クッションフロア、標準型暖炉、石材の暖炉まわり、茶色い床、格子天井、羽目板の壁) の写真
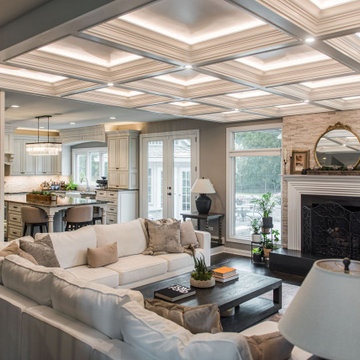
シカゴにある高級な広いトランジショナルスタイルのおしゃれなリビング (グレーの壁、クッションフロア、標準型暖炉、石材の暖炉まわり、茶色い床、格子天井、羽目板の壁) の写真
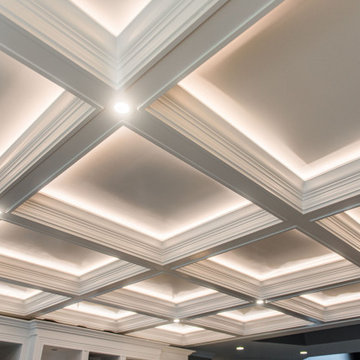
シカゴにある高級な広いトランジショナルスタイルのおしゃれなリビング (グレーの壁、クッションフロア、標準型暖炉、石材の暖炉まわり、茶色い床、格子天井、羽目板の壁) の写真

Hamptons family living at its best. This client wanted a beautiful Hamptons style home to emerge from the renovation of a tired brick veneer home for her family. The white/grey/blue palette of Hamptons style was her go to style which was an imperative part of the design brief but the creation of new zones for adult and soon to be teenagers was just as important. Our client didn't know where to start and that's how we helped her. Starting with a design brief, we set about working with her to choose all of the colours, finishes, fixtures and fittings and to also design the joinery/cabinetry to satisfy storage and aesthetic needs. We supplemented this with a full set of construction drawings to compliment the Architectural plans. Nothing was left to chance as we created the home of this family's dreams. Using white walls and dark floors throughout enabled us to create a harmonious palette that flowed from room to room. A truly beautiful home, one of our favourites!
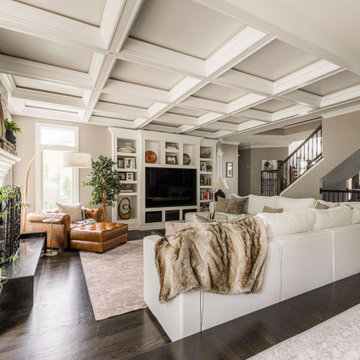
シカゴにある高級な広いトランジショナルスタイルのおしゃれなリビング (グレーの壁、クッションフロア、標準型暖炉、石材の暖炉まわり、茶色い床、格子天井、羽目板の壁) の写真
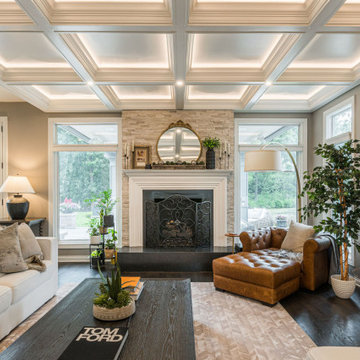
シカゴにある高級な広いトランジショナルスタイルのおしゃれなリビング (グレーの壁、クッションフロア、標準型暖炉、石材の暖炉まわり、茶色い床、格子天井、羽目板の壁) の写真
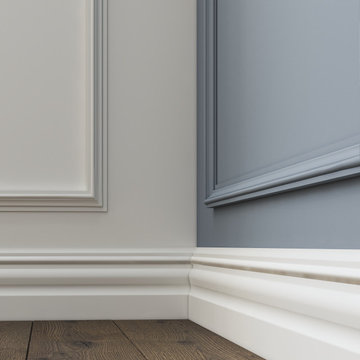
Hamptons family living at its best. This client wanted a beautiful Hamptons style home to emerge from the renovation of a tired brick veneer home for her family. The white/grey/blue palette of Hamptons style was her go to style which was an imperative part of the design brief but the creation of new zones for adult and soon to be teenagers was just as important. Our client didn't know where to start and that's how we helped her. Starting with a design brief, we set about working with her to choose all of the colours, finishes, fixtures and fittings and to also design the joinery/cabinetry to satisfy storage and aesthetic needs. We supplemented this with a full set of construction drawings to compliment the Architectural plans. Nothing was left to chance as we created the home of this family's dreams. Using white walls and dark floors throughout enabled us to create a harmonious palette that flowed from room to room. A truly beautiful home, one of our favourites!
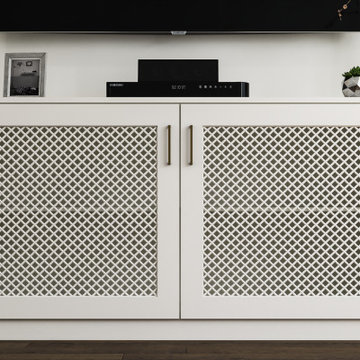
Hamptons family living at its best. This client wanted a beautiful Hamptons style home to emerge from the renovation of a tired brick veneer home for her family. The white/grey/blue palette of Hamptons style was her go to style which was an imperative part of the design brief but the creation of new zones for adult and soon to be teenagers was just as important. Our client didn't know where to start and that's how we helped her. Starting with a design brief, we set about working with her to choose all of the colours, finishes, fixtures and fittings and to also design the joinery/cabinetry to satisfy storage and aesthetic needs. We supplemented this with a full set of construction drawings to compliment the Architectural plans. Nothing was left to chance as we created the home of this family's dreams. Using white walls and dark floors throughout enabled us to create a harmonious palette that flowed from room to room. A truly beautiful home, one of our favourites!
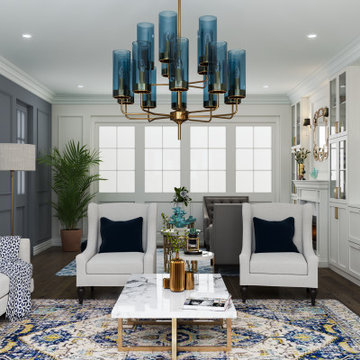
Hamptons family living at its best. This client wanted a beautiful Hamptons style home to emerge from the renovation of a tired brick veneer home for her family. The white/grey/blue palette of Hamptons style was her go to style which was an imperative part of the design brief but the creation of new zones for adult and soon to be teenagers was just as important. Our client didn't know where to start and that's how we helped her. Starting with a design brief, we set about working with her to choose all of the colours, finishes, fixtures and fittings and to also design the joinery/cabinetry to satisfy storage and aesthetic needs. We supplemented this with a full set of construction drawings to compliment the Architectural plans. Nothing was left to chance as we created the home of this family's dreams. Using white walls and dark floors throughout enabled us to create a harmonious palette that flowed from room to room. A truly beautiful home, one of our favourites!
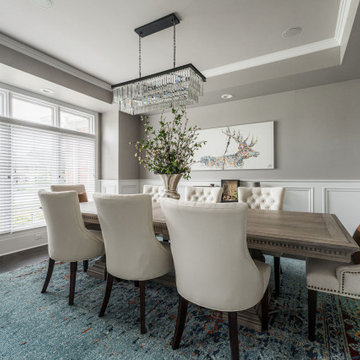
シカゴにある高級な広いトランジショナルスタイルのおしゃれなリビング (グレーの壁、クッションフロア、標準型暖炉、石材の暖炉まわり、茶色い床、格子天井、羽目板の壁) の写真
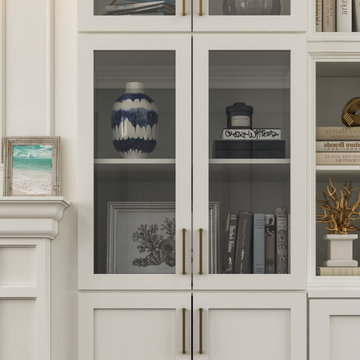
Hamptons family living at its best. This client wanted a beautiful Hamptons style home to emerge from the renovation of a tired brick veneer home for her family. The white/grey/blue palette of Hamptons style was her go to style which was an imperative part of the design brief but the creation of new zones for adult and soon to be teenagers was just as important. Our client didn't know where to start and that's how we helped her. Starting with a design brief, we set about working with her to choose all of the colours, finishes, fixtures and fittings and to also design the joinery/cabinetry to satisfy storage and aesthetic needs. We supplemented this with a full set of construction drawings to compliment the Architectural plans. Nothing was left to chance as we created the home of this family's dreams. Using white walls and dark floors throughout enabled us to create a harmonious palette that flowed from room to room. A truly beautiful home, one of our favourites!
リビング (石材の暖炉まわり、塗装フローリング、クッションフロア、羽目板の壁) の写真
1
