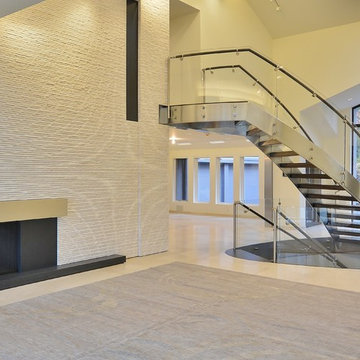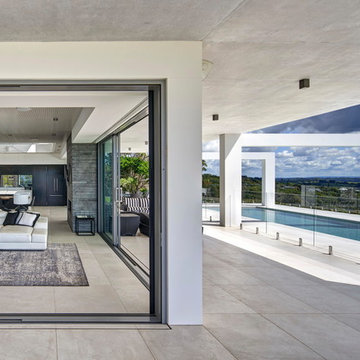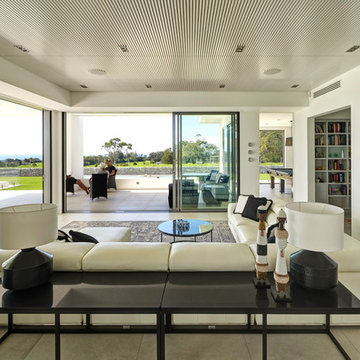小さな、広いリビング (石材の暖炉まわり、セラミックタイルの床、白い床) の写真
絞り込み:
資材コスト
並び替え:今日の人気順
写真 1〜20 枚目(全 25 枚)

The Atherton House is a family compound for a professional couple in the tech industry, and their two teenage children. After living in Singapore, then Hong Kong, and building homes there, they looked forward to continuing their search for a new place to start a life and set down roots.
The site is located on Atherton Avenue on a flat, 1 acre lot. The neighboring lots are of a similar size, and are filled with mature planting and gardens. The brief on this site was to create a house that would comfortably accommodate the busy lives of each of the family members, as well as provide opportunities for wonder and awe. Views on the site are internal. Our goal was to create an indoor- outdoor home that embraced the benign California climate.
The building was conceived as a classic “H” plan with two wings attached by a double height entertaining space. The “H” shape allows for alcoves of the yard to be embraced by the mass of the building, creating different types of exterior space. The two wings of the home provide some sense of enclosure and privacy along the side property lines. The south wing contains three bedroom suites at the second level, as well as laundry. At the first level there is a guest suite facing east, powder room and a Library facing west.
The north wing is entirely given over to the Primary suite at the top level, including the main bedroom, dressing and bathroom. The bedroom opens out to a roof terrace to the west, overlooking a pool and courtyard below. At the ground floor, the north wing contains the family room, kitchen and dining room. The family room and dining room each have pocketing sliding glass doors that dissolve the boundary between inside and outside.
Connecting the wings is a double high living space meant to be comfortable, delightful and awe-inspiring. A custom fabricated two story circular stair of steel and glass connects the upper level to the main level, and down to the basement “lounge” below. An acrylic and steel bridge begins near one end of the stair landing and flies 40 feet to the children’s bedroom wing. People going about their day moving through the stair and bridge become both observed and observer.
The front (EAST) wall is the all important receiving place for guests and family alike. There the interplay between yin and yang, weathering steel and the mature olive tree, empower the entrance. Most other materials are white and pure.
The mechanical systems are efficiently combined hydronic heating and cooling, with no forced air required.
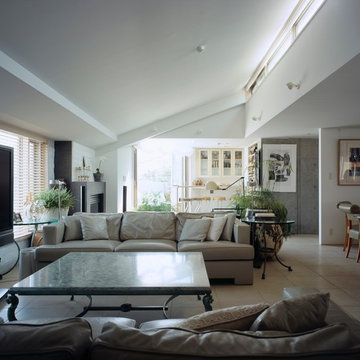
Photo Copyright nacasa and partners inc.
東京23区にある広いモダンスタイルのおしゃれなリビング (白い壁、セラミックタイルの床、標準型暖炉、石材の暖炉まわり、据え置き型テレビ、白い床) の写真
東京23区にある広いモダンスタイルのおしゃれなリビング (白い壁、セラミックタイルの床、標準型暖炉、石材の暖炉まわり、据え置き型テレビ、白い床) の写真
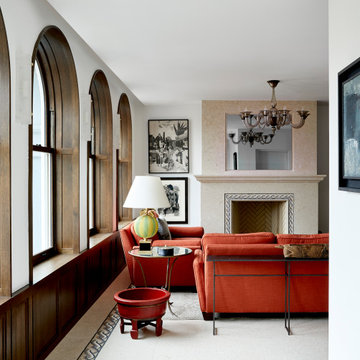
ニューヨークにあるラグジュアリーな広いエクレクティックスタイルのおしゃれなリビング (白い壁、セラミックタイルの床、標準型暖炉、石材の暖炉まわり、テレビなし、白い床) の写真
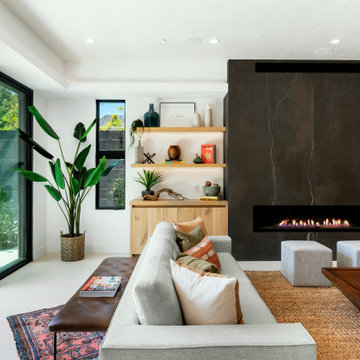
ロサンゼルスにある広いコンテンポラリースタイルのおしゃれなLDK (ライブラリー、白い壁、セラミックタイルの床、横長型暖炉、石材の暖炉まわり、白い床、折り上げ天井) の写真
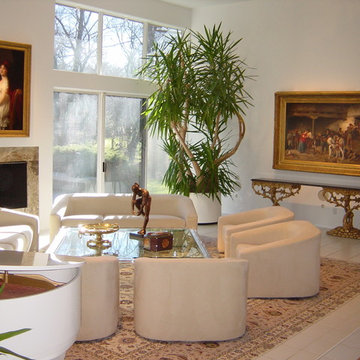
clean lines in furniture to not compete with art collection, white ultra suede fabric that is totally washable
ニューヨークにある広いトランジショナルスタイルのおしゃれなリビング (白い壁、セラミックタイルの床、標準型暖炉、石材の暖炉まわり、テレビなし、白い床) の写真
ニューヨークにある広いトランジショナルスタイルのおしゃれなリビング (白い壁、セラミックタイルの床、標準型暖炉、石材の暖炉まわり、テレビなし、白い床) の写真
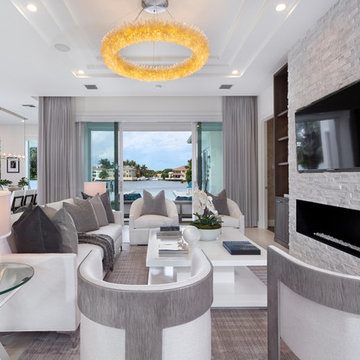
Living room
他の地域にあるラグジュアリーな広いコンテンポラリースタイルのおしゃれなLDK (白い壁、セラミックタイルの床、横長型暖炉、石材の暖炉まわり、壁掛け型テレビ、白い床) の写真
他の地域にあるラグジュアリーな広いコンテンポラリースタイルのおしゃれなLDK (白い壁、セラミックタイルの床、横長型暖炉、石材の暖炉まわり、壁掛け型テレビ、白い床) の写真
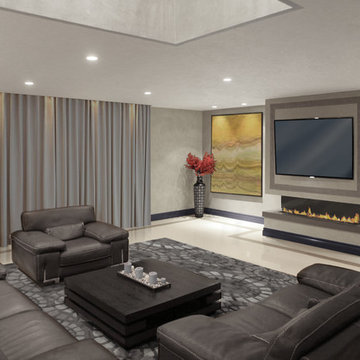
Family room with open fireplace.
ロサンゼルスにある高級な広いトランジショナルスタイルのおしゃれな独立型リビング (グレーの壁、セラミックタイルの床、横長型暖炉、壁掛け型テレビ、石材の暖炉まわり、白い床) の写真
ロサンゼルスにある高級な広いトランジショナルスタイルのおしゃれな独立型リビング (グレーの壁、セラミックタイルの床、横長型暖炉、壁掛け型テレビ、石材の暖炉まわり、白い床) の写真
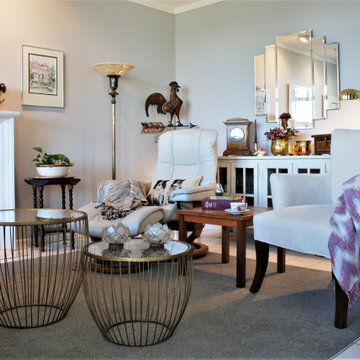
The brief was to provide more storage and display space for my client's favourite things while providing a comfortable spot for TV viewing and visiting. New light-coloured furniture and smokey blue-green walls brought the level of colour and contrast down while a new area carpet pulled the space together and created a textural contrast to the tile on this hydronically heated floor. The wire and glass coffee tables are light enough to move easily and keep the space feeling open.
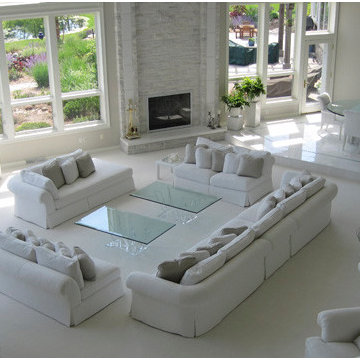
ミルウォーキーにあるラグジュアリーな広いコンテンポラリースタイルのおしゃれなリビング (白い壁、セラミックタイルの床、標準型暖炉、石材の暖炉まわり、テレビなし、白い床) の写真
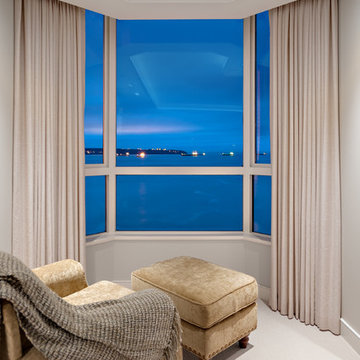
バンクーバーにある高級な広いトランジショナルスタイルのおしゃれなリビング (ベージュの壁、セラミックタイルの床、両方向型暖炉、石材の暖炉まわり、壁掛け型テレビ、白い床) の写真
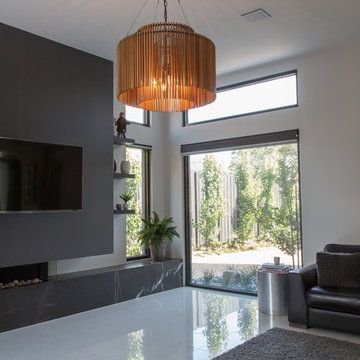
メルボルンにある高級な広いコンテンポラリースタイルのおしゃれなLDK (白い壁、セラミックタイルの床、横長型暖炉、石材の暖炉まわり、壁掛け型テレビ、白い床) の写真
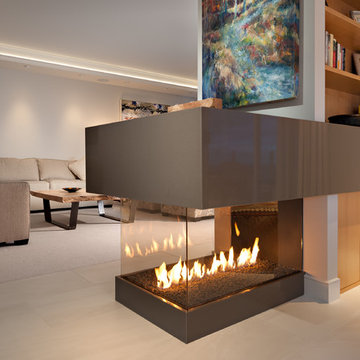
バンクーバーにある高級な広いトランジショナルスタイルのおしゃれなリビング (ベージュの壁、セラミックタイルの床、両方向型暖炉、石材の暖炉まわり、壁掛け型テレビ、白い床) の写真
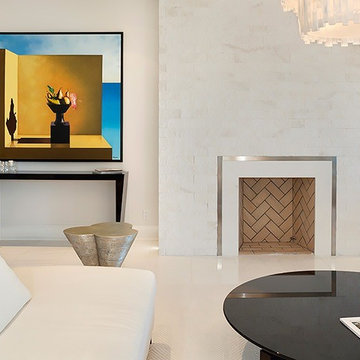
ibi designs inc., Boca Raton, Florida
マイアミにあるラグジュアリーな広いコンテンポラリースタイルのおしゃれな独立型リビング (セラミックタイルの床、標準型暖炉、石材の暖炉まわり、白い床、白い壁、テレビなし) の写真
マイアミにあるラグジュアリーな広いコンテンポラリースタイルのおしゃれな独立型リビング (セラミックタイルの床、標準型暖炉、石材の暖炉まわり、白い床、白い壁、テレビなし) の写真
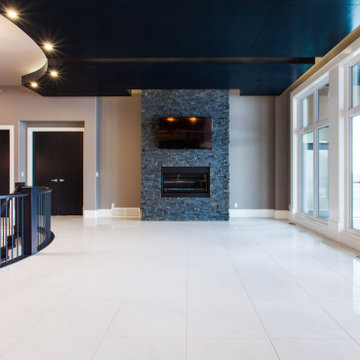
エドモントンにある高級な広いコンテンポラリースタイルのおしゃれなLDK (茶色い壁、セラミックタイルの床、吊り下げ式暖炉、石材の暖炉まわり、壁掛け型テレビ、白い床) の写真
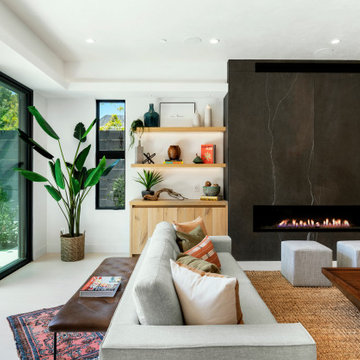
ロサンゼルスにある広いコンテンポラリースタイルのおしゃれなLDK (ライブラリー、白い壁、セラミックタイルの床、横長型暖炉、石材の暖炉まわり、白い床、折り上げ天井) の写真
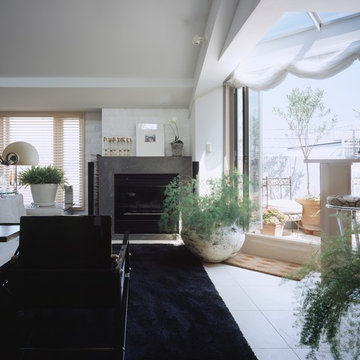
Photo Copyright nacasa and partners inc.
東京23区にある広いモダンスタイルのおしゃれなリビング (白い壁、セラミックタイルの床、標準型暖炉、石材の暖炉まわり、白い床) の写真
東京23区にある広いモダンスタイルのおしゃれなリビング (白い壁、セラミックタイルの床、標準型暖炉、石材の暖炉まわり、白い床) の写真
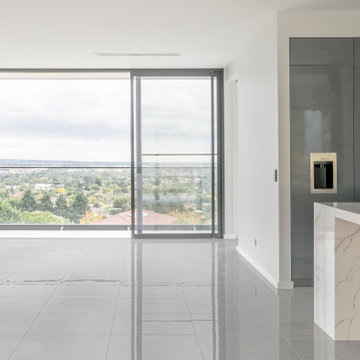
The brief
Our clients are busy professionals with a young family. Home is their sanctuary, a place to entertain, relax and recharge. With this in mind, our brief was to design a modern home 4 bedroom with living and alfresco at the same level and lots of wow features maximising the amazing views. The was a very difficult site to address with 12m of slope across the block and 7m of slope across the building as well as southerly front views.
Our approach
The extreme slope to the site was addressed by designing an efficient square shape so that the 3 levels stack on top of each other with stairs and a lift linking the 3 levels. Comprising of the garage on the lower level, kids bedrooms, entry and rumpus on the next level and main living, kitchen alfresco study and master suite on the top level all taking in the views and linked by a staircase and lift. A level platform has been created via a terraced pavilion to the back which links the alfresco, kitchen, meals and family on the one level and steps up to a master suite on the other side. The pool is the central focus for both spaces and this configuration allows northern light to flood into the home. Construction completed in March 2022.
小さな、広いリビング (石材の暖炉まわり、セラミックタイルの床、白い床) の写真
1
