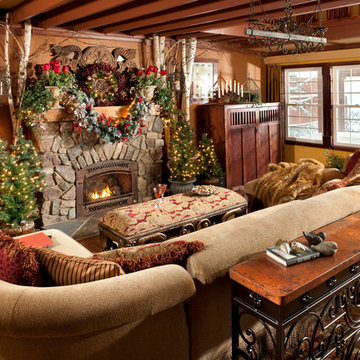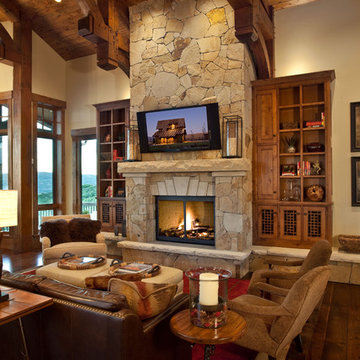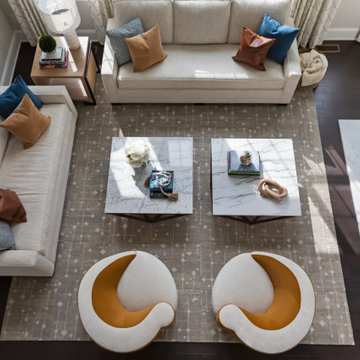リビング (石材の暖炉まわり、木材の暖炉まわり) の写真
絞り込み:
資材コスト
並び替え:今日の人気順
写真 81〜100 枚目(全 118,396 枚)
1/3

"custom fireplace mantel"
"custom fireplace overmantel"
"omega cast stone mantel"
"omega cast stone fireplace mantle" "fireplace design idea" Mantel. Fireplace. Omega. Mantel Design.
"custom cast stone mantel"
"linear fireplace mantle"
"linear cast stone fireplace mantel"
"linear fireplace design"
"linear fireplace overmantle"
"fireplace surround"
"carved fireplace mantle"

John Buchan Homes
シアトルにある中くらいなトランジショナルスタイルのおしゃれなリビングロフト (石材の暖炉まわり、白い壁、濃色無垢フローリング、標準型暖炉、壁掛け型テレビ、茶色い床) の写真
シアトルにある中くらいなトランジショナルスタイルのおしゃれなリビングロフト (石材の暖炉まわり、白い壁、濃色無垢フローリング、標準型暖炉、壁掛け型テレビ、茶色い床) の写真

photo by Audrey Rothers
カンザスシティにある中くらいなコンテンポラリースタイルのおしゃれなLDK (緑の壁、無垢フローリング、両方向型暖炉、石材の暖炉まわり) の写真
カンザスシティにある中くらいなコンテンポラリースタイルのおしゃれなLDK (緑の壁、無垢フローリング、両方向型暖炉、石材の暖炉まわり) の写真
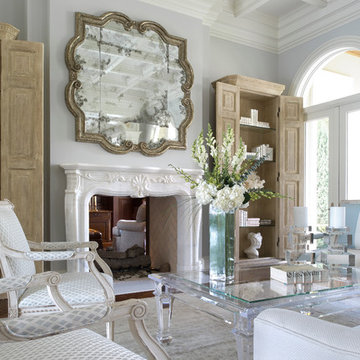
stephen allen photography
マイアミにあるラグジュアリーな巨大なヴィクトリアン調のおしゃれなリビング (両方向型暖炉、石材の暖炉まわり、グレーの壁、濃色無垢フローリング) の写真
マイアミにあるラグジュアリーな巨大なヴィクトリアン調のおしゃれなリビング (両方向型暖炉、石材の暖炉まわり、グレーの壁、濃色無垢フローリング) の写真

Architecture by Bosworth Hoedemaker
& Garret Cord Werner. Interior design by Garret Cord Werner.
シアトルにあるラグジュアリーな中くらいなコンテンポラリースタイルのおしゃれなリビング (茶色い壁、標準型暖炉、石材の暖炉まわり、テレビなし、茶色い床) の写真
シアトルにあるラグジュアリーな中くらいなコンテンポラリースタイルのおしゃれなリビング (茶色い壁、標準型暖炉、石材の暖炉まわり、テレビなし、茶色い床) の写真

Atherton living room
Custom window covering
Geometric light fixture
Traditional furnishings
Interior Design: RKI Interior Design
Architect: Stewart & Associates
Builder: Markay Johnson
Photo: Bernard Andre

サンフランシスコにある高級な広いコンテンポラリースタイルのおしゃれなリビング (淡色無垢フローリング、石材の暖炉まわり、白い壁、横長型暖炉、テレビなし) の写真

Woodvalley Residence
Fireplace | Dry stacked gray blue limestone w/ cast concrete hearth
Floor | White Oak Flat Sawn, with a white finish that was sanded off called natural its a 7% gloss. Total was 4 layers. white finish, sanded, refinished. Installed and supplies around $20/sq.ft. The intention was to finish like natural driftwood with no gloss. You can contact the Builder Procon Projects for more detailed information.
http://proconprojects.com/
2011 © GAILE GUEVARA | PHOTOGRAPHY™ All rights reserved.
:: DESIGN TEAM ::
Interior Designer: Gaile Guevara
Interior Design Team: Layers & Layers
Renovation & House Extension by Procon Projects Limited
Architecture & Design by Mason Kent Design
Landscaping provided by Arcon Water Designs
Finishes
The flooring was engineered 7"W wide plankl, white oak, site finished in both a white & gray wash

バーリントンにあるカントリー風のおしゃれなリビング (ベージュの壁、標準型暖炉、石材の暖炉まわり、壁掛け型テレビ、表し梁、塗装板張りの天井) の写真

Download our free ebook, Creating the Ideal Kitchen. DOWNLOAD NOW
Alice and Dave are on their 2nd home with TKS Design Group, having completed the remodel of a kitchen, primary bath and laundry/mudroom in their previous home. This new home is a bit different in that it is new construction. The house has beautiful space and light but they needed help making it feel like a home.
In the living room, Alice and Dave plan to host family at their home often and wanted a space that had plenty of comfy seating for conversation, but also an area to play games. So, our vision started with a search for luxurious but durable fabric along with multiple types of seating to bring the entire space together. Our light-filled living room is now warm and inviting to accommodate Alice and Dave’s weekend visitors.
The multiple types of seating chosen include a large sofa, two chairs, along with two occasional ottomans in both solids and patterns and all in easy to care for performance fabrics. Underneath, we layered a soft wool rug with cool tones that complimented both the warm tones of the wood floor and the cool tones of the fabric seating. A beautiful occasional table and a large cocktail table round out the space.
We took advantage of this room’s height by placing oversized artwork on the largest wall to create a place for your eyes to rest and to take advantage of the room’s scale. The TV was relocated to its current location over the fireplace, and a new light fixture scaled appropriately to the room’s ceiling height gives the space a more comfortable, approachable feel. Lastly, carefully chosen accessories including books, plants, and bowls complete this family’s new living space.
Photography by @MargaretRajic
Do you have a new home that has great bones but just doesn’t feel comfortable and you can’t quite figure out why? Contact us here to see how we can help!

マルセイユにある高級な広い地中海スタイルのおしゃれなLDK (白い壁、トラバーチンの床、標準型暖炉、石材の暖炉まわり、テレビなし、ベージュの床、表し梁) の写真
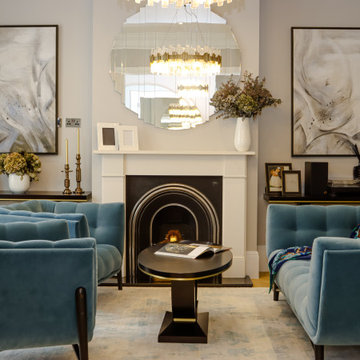
Our clients asked us to design a formal reception room where their guests could be welcomed and entertained.
We suggested a new layout with comfortable seating, coffee table, side tables and other pieces to create an inviting and functional space.
We incorporated luxurious materials such as marble, plush fabrics, wood and brass to convey elegance and sophistication.

パリにある高級な広いコンテンポラリースタイルのおしゃれなLDK (緑の壁、淡色無垢フローリング、標準型暖炉、石材の暖炉まわり、壁掛け型テレビ、茶色い床、羽目板の壁) の写真

The large oval coffee table is made from a high-gloss, cloudy-brown vellum. The puffy, nimbus-like shapes have an ephemeral quality, as if they could evaporate at any moment.
By contrast, two angular lounge chairs have been upholstered in a fabric of equally striking angles.
Richly embroidered curtains mix matte and metallic yarns that play the light beautifully.
These things, combined with the densely textured wallpaper, create a room full of varied surfaces, shapes and patterns.
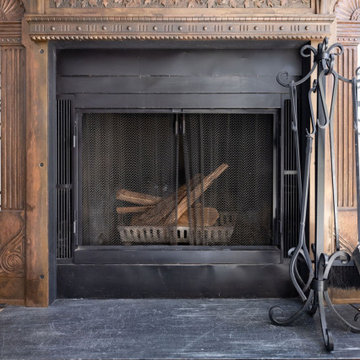
This historic renovation features a copper-plated casti-iron fireplace complemented by a black marble mantle.
ボルチモアにある高級な小さなミッドセンチュリースタイルのおしゃれなLDK (白い壁、淡色無垢フローリング、標準型暖炉、木材の暖炉まわり、茶色い床) の写真
ボルチモアにある高級な小さなミッドセンチュリースタイルのおしゃれなLDK (白い壁、淡色無垢フローリング、標準型暖炉、木材の暖炉まわり、茶色い床) の写真
リビング (石材の暖炉まわり、木材の暖炉まわり) の写真
5
