応接間 (石材の暖炉まわり、タイルの暖炉まわり、壁紙) の写真
絞り込み:
資材コスト
並び替え:今日の人気順
写真 1〜20 枚目(全 354 枚)
1/5

Traditional Formal living room with all of the old world charm
他の地域にあるラグジュアリーな広いシャビーシック調のおしゃれなリビング (茶色い壁、淡色無垢フローリング、標準型暖炉、石材の暖炉まわり、内蔵型テレビ、茶色い床、格子天井、壁紙) の写真
他の地域にあるラグジュアリーな広いシャビーシック調のおしゃれなリビング (茶色い壁、淡色無垢フローリング、標準型暖炉、石材の暖炉まわり、内蔵型テレビ、茶色い床、格子天井、壁紙) の写真
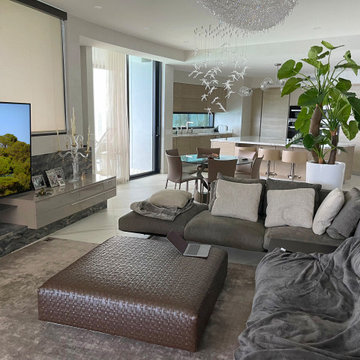
マイアミにあるラグジュアリーな広いコンテンポラリースタイルのおしゃれなリビング (グレーの壁、磁器タイルの床、標準型暖炉、石材の暖炉まわり、壁掛け型テレビ、グレーの床、壁紙) の写真

Central to the success of this project is the seamless link between interior and exterior zones. The external zones free-flow off the interior to create a sophisticated yet secluded space to lounge, entertain and dine.

タンパにあるラグジュアリーな巨大なコンテンポラリースタイルのおしゃれなリビング (グレーの壁、濃色無垢フローリング、横長型暖炉、石材の暖炉まわり、壁掛け型テレビ、茶色い床、壁紙) の写真
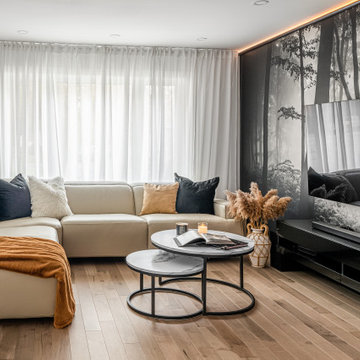
The project was named after wallpapers look in the living room
モントリオールにある高級な中くらいなコンテンポラリースタイルのおしゃれなリビング (黒い壁、淡色無垢フローリング、コーナー設置型暖炉、石材の暖炉まわり、壁掛け型テレビ、ベージュの床、壁紙) の写真
モントリオールにある高級な中くらいなコンテンポラリースタイルのおしゃれなリビング (黒い壁、淡色無垢フローリング、コーナー設置型暖炉、石材の暖炉まわり、壁掛け型テレビ、ベージュの床、壁紙) の写真
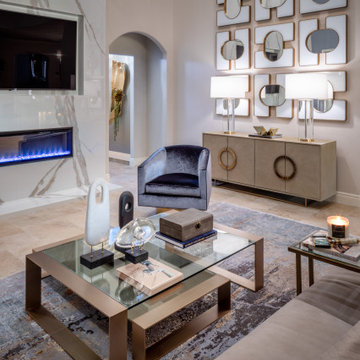
ヒューストンにある高級な中くらいなトランジショナルスタイルのおしゃれなリビング (青い壁、無垢フローリング、標準型暖炉、石材の暖炉まわり、埋込式メディアウォール、茶色い床、壁紙) の写真

Photography by Michael. J Lee Photography
ボストンにあるラグジュアリーな中くらいなコンテンポラリースタイルのおしゃれなリビング (グレーの壁、カーペット敷き、標準型暖炉、石材の暖炉まわり、グレーの床、壁紙) の写真
ボストンにあるラグジュアリーな中くらいなコンテンポラリースタイルのおしゃれなリビング (グレーの壁、カーペット敷き、標準型暖炉、石材の暖炉まわり、グレーの床、壁紙) の写真

フェニックスにあるラグジュアリーな巨大なモダンスタイルのおしゃれなリビング (青い壁、トラバーチンの床、横長型暖炉、石材の暖炉まわり、壁掛け型テレビ、ベージュの床、格子天井、壁紙) の写真

THE COMPLETE RENOVATION OF A LARGE DETACHED FAMILY HOME
This project was a labour of love from start to finish and we think it shows. We worked closely with the architect and contractor to create the interiors of this stunning house in Richmond, West London. The existing house was just crying out for a new lease of life, it was so incredibly tired and dated. An interior designer’s dream.
A new rear extension was designed to house the vast kitchen diner. Below that in the basement – a cinema, games room and bar. In addition, the drawing room, entrance hall, stairwell master bedroom and en-suite also came under our remit. We took all these areas on plan and articulated our concepts to the client in 3D. Then we implemented the whole thing for them. So Timothy James Interiors were responsible for curating or custom-designing everything you see in these photos
OUR FULL INTERIOR DESIGN SERVICE INCLUDING PROJECT COORDINATION AND IMPLEMENTATION
Our brief for this interior design project was to create a ‘private members club feel’. Precedents included Soho House and Firmdale Hotels. This is very much our niche so it’s little wonder we were appointed. Cosy but luxurious interiors with eye-catching artwork, bright fabrics and eclectic furnishings.
The scope of services for this project included both the interior design and the interior architecture. This included lighting plan , kitchen and bathroom designs, bespoke joinery drawings and a design for a stained glass window.
This project also included the full implementation of the designs we had conceived. We liaised closely with appointed contractor and the trades to ensure the work was carried out in line with the designs. We ordered all of the interior finishes and had them delivered to the relevant specialists. Furniture, soft furnishings and accessories were ordered alongside the site works. When the house was finished we conducted a full installation of the furnishings, artwork and finishing touches.

ロサンゼルスにある高級な広いトランジショナルスタイルのおしゃれなリビング (ベージュの壁、カーペット敷き、標準型暖炉、石材の暖炉まわり、テレビなし、ベージュの床、表し梁、壁紙) の写真
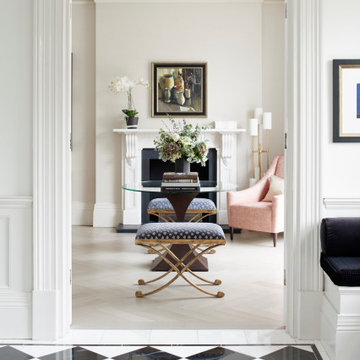
The hallway frames this gorgeous view into the living room. Continuing the sense of welcome a table from Tom Faulkner was placed here, along with a beautiful reading chair and light.
This space extends a sense of entrance as well as opportunities for dining and entertaining.
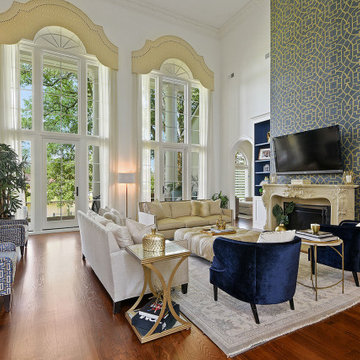
他の地域にある高級な広いトランジショナルスタイルのおしゃれなリビング (白い壁、無垢フローリング、標準型暖炉、石材の暖炉まわり、壁掛け型テレビ、茶色い床、壁紙) の写真
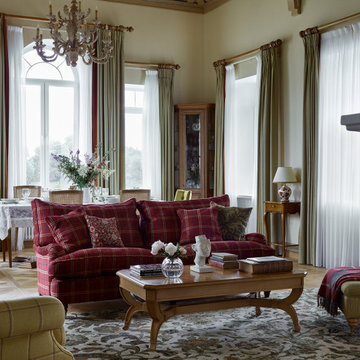
Большие окна выходят на реку. Высота помещения в коньке 4,5 метра, много света и объем создают торжественное настроение, а камин и ковер добавляют уюта.
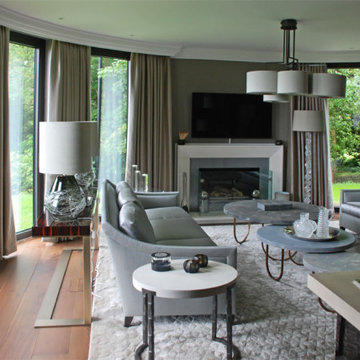
Sitting within a designated AONB, this new Arts and Crafts-influenced residence replaced an ‘end of life’ 1960’s bungalow.
Conceived to sit above an extensive private wine cellar, this highly refined house features a dramatic circular sitting room. An internal lift provides access to all floors, from the underground level to the roof-top observation terrace showcasing panoramic views overlooking the Fal Estuary.
The bespoke joinery and internal finishes detailed by The Bazeley Partnership included walnut floor-boarding, skirtings, doors and wardrobes. Curved staircases are complemented by glass handrails and the bathrooms are finished with limestone, white marble and mother-of-pearl inlay. The bedrooms were completed with vanity units clad in rustic oak and marble and feature hand-painted murals on Japanese silk wallpaper.
Externally, extensive use of traditional stonework, cut granite, Delabole slate, standing seam copper roofs and copper gutters and downpipes combine to create a building that acknowledges the regional context whilst maintaining its own character.
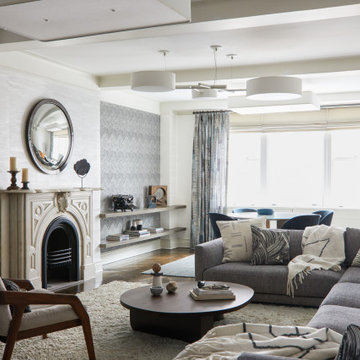
Antique Stone fireplaces with concave mirrors above are a classic design move. Textured accent walls are a great way to highlight the walls around a mantle. Sectional Sofa

Modern style livingroom
他の地域にある高級な広いモダンスタイルのおしゃれなリビング (グレーの壁、ラミネートの床、コーナー設置型暖炉、石材の暖炉まわり、埋込式メディアウォール、黄色い床、板張り天井、壁紙) の写真
他の地域にある高級な広いモダンスタイルのおしゃれなリビング (グレーの壁、ラミネートの床、コーナー設置型暖炉、石材の暖炉まわり、埋込式メディアウォール、黄色い床、板張り天井、壁紙) の写真
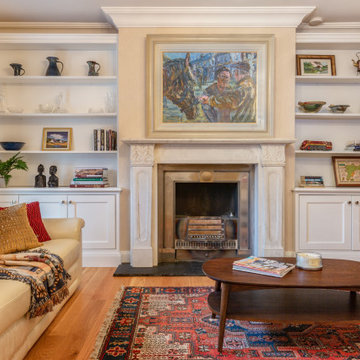
Formal living room detail
他の地域にある高級な広いトラディショナルスタイルのおしゃれなリビング (茶色い壁、濃色無垢フローリング、標準型暖炉、石材の暖炉まわり、茶色い床、壁紙) の写真
他の地域にある高級な広いトラディショナルスタイルのおしゃれなリビング (茶色い壁、濃色無垢フローリング、標準型暖炉、石材の暖炉まわり、茶色い床、壁紙) の写真
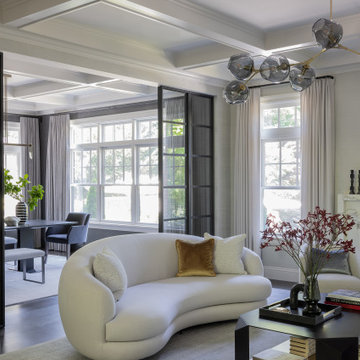
Photography by Michael J. Lee
ボストンにある高級な広いトランジショナルスタイルのおしゃれなリビング (グレーの壁、カーペット敷き、標準型暖炉、石材の暖炉まわり、テレビなし、グレーの床、格子天井、壁紙) の写真
ボストンにある高級な広いトランジショナルスタイルのおしゃれなリビング (グレーの壁、カーペット敷き、標準型暖炉、石材の暖炉まわり、テレビなし、グレーの床、格子天井、壁紙) の写真
応接間 (石材の暖炉まわり、タイルの暖炉まわり、壁紙) の写真
1

