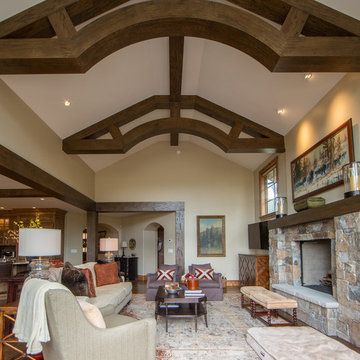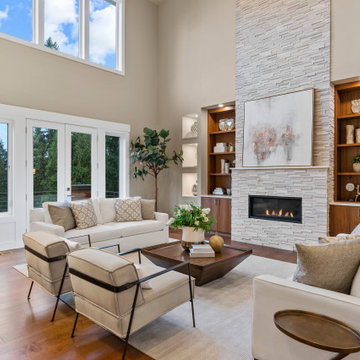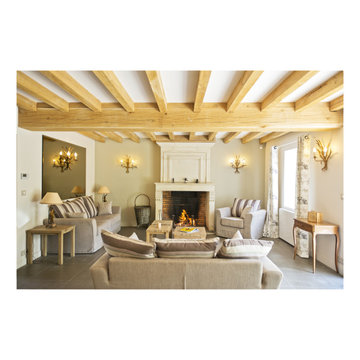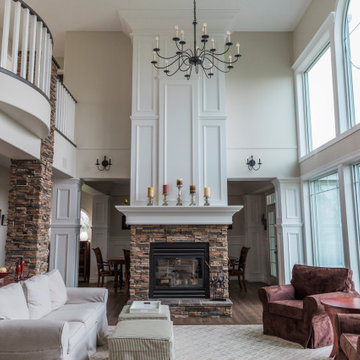リビング (積石の暖炉まわり、テレビなし、ベージュの壁) の写真
絞り込み:
資材コスト
並び替え:今日の人気順
写真 1〜20 枚目(全 44 枚)
1/4

Open floor plan formal living room with modern fireplace.
マイアミにあるラグジュアリーな広いモダンスタイルのおしゃれなリビング (ベージュの壁、淡色無垢フローリング、標準型暖炉、積石の暖炉まわり、テレビなし、ベージュの床、三角天井、パネル壁) の写真
マイアミにあるラグジュアリーな広いモダンスタイルのおしゃれなリビング (ベージュの壁、淡色無垢フローリング、標準型暖炉、積石の暖炉まわり、テレビなし、ベージュの床、三角天井、パネル壁) の写真
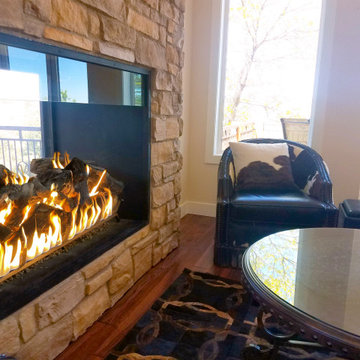
Enjoy your fireplace from multiple spaces with an Acucraft Timeless Gas Fireplace. Combined with the tallest, fullest flames on the market, your fireplace with provide the perfect focal point for your home.

Rustic yet refined, this modern country retreat blends old and new in masterful ways, creating a fresh yet timeless experience. The structured, austere exterior gives way to an inviting interior. The palette of subdued greens, sunny yellows, and watery blues draws inspiration from nature. Whether in the upholstery or on the walls, trailing blooms lend a note of softness throughout. The dark teal kitchen receives an injection of light from a thoughtfully-appointed skylight; a dining room with vaulted ceilings and bead board walls add a rustic feel. The wall treatment continues through the main floor to the living room, highlighted by a large and inviting limestone fireplace that gives the relaxed room a note of grandeur. Turquoise subway tiles elevate the laundry room from utilitarian to charming. Flanked by large windows, the home is abound with natural vistas. Antlers, antique framed mirrors and plaid trim accentuates the high ceilings. Hand scraped wood flooring from Schotten & Hansen line the wide corridors and provide the ideal space for lounging.
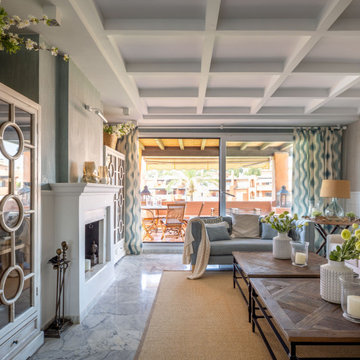
マラガにある広いトランジショナルスタイルのおしゃれなリビング (ベージュの壁、大理石の床、標準型暖炉、積石の暖炉まわり、テレビなし、グレーの床、格子天井、壁紙) の写真
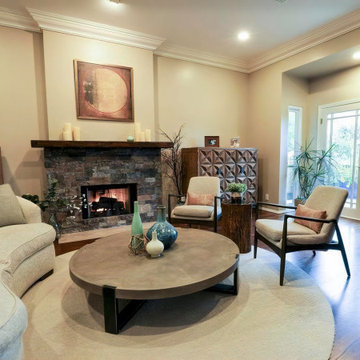
The half-moon shaped sofa and the area rug were custom-made to the scale and proportions we felt best suited the room. In addition, two large rustic cabinets of New Mexican inspiration flank the fireplace. These cabinet provide a great deal of storage too which was important for our client. Through a set of French doors, the living room leads out to the quaint front patio area.
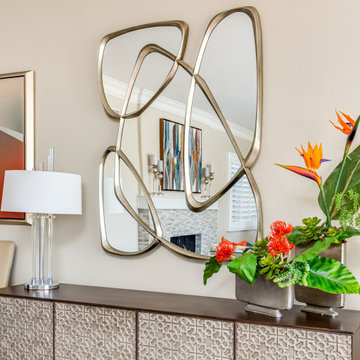
The fireplace design is reflected in the abstract mirror over a credenza with cutout door detail. The accessories emphasize the Palm Springs tropical feel.
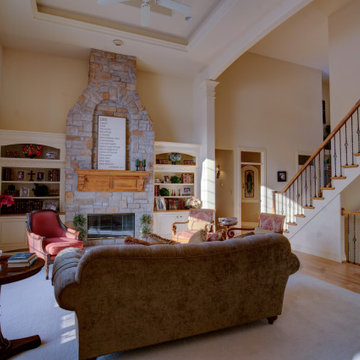
Empire Painting transformed this open-concept living room, family room, and kitchen with beige wall and ceiling paint as well as refinished white cabinets with a gorgeous forest green kitchen island accent.
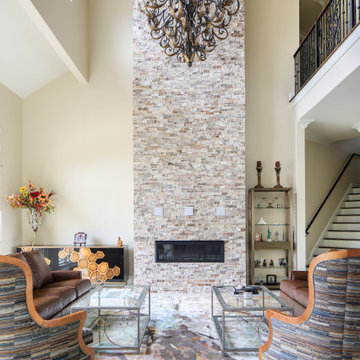
ニューオリンズにある広いトランジショナルスタイルのおしゃれなリビング (ベージュの壁、標準型暖炉、積石の暖炉まわり、テレビなし、ベージュの床) の写真
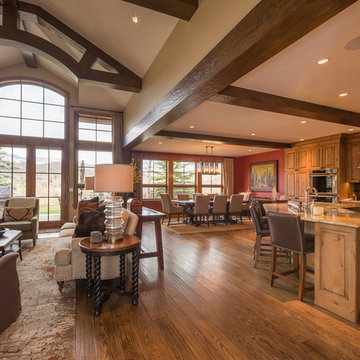
The exposed ceiling beams, wood-framed windows, and hardwood floor give the space a charming rustic style. The medium hardwood cabinets are in harmony with the existing architectural elements and paired with marble countertops. A large industrial pendant light hangs above the eight-seater dining table. The red walls of the dining room color up the space of this mountain home.
Built by ULFBUILT- Vail contractors.
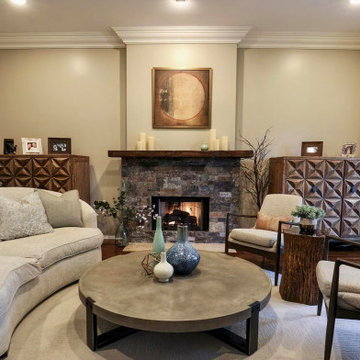
Our clients contacted us when they couldn’t find a suitable layout for their living room. After visiting a few retail shops and being recommended unappealing options, they chose to seek professional help. We opted for a circular setup for multiple reasons: to keep an open flow in this fairly narrow space by avoiding linear edges and sharp corners; to feature the stone-clad fireplace; and to maximize the sitting capacity.
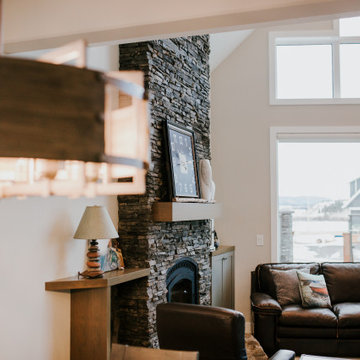
Great room with wood-burning fireplace and timber mantle.
カルガリーにあるラスティックスタイルのおしゃれなリビング (ベージュの壁、クッションフロア、標準型暖炉、積石の暖炉まわり、テレビなし、茶色い床) の写真
カルガリーにあるラスティックスタイルのおしゃれなリビング (ベージュの壁、クッションフロア、標準型暖炉、積石の暖炉まわり、テレビなし、茶色い床) の写真
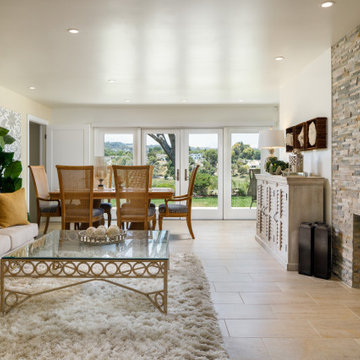
This 60’s era house desperately needed a major renovation! For this Rolling Hills addition the owners sought to have additional living space and a complete redesign of every room. The design was created to add more space to the back of the home for a new family room, more space between the existing garage and house for the laundry room, and add a master suite with walk-in closet which took over the existing bathroom location. By installing Golden Honey ledger tile from floor to ceiling on the front living room fireplace instantly captures your eye and is the focal point of the room. The updated kitchen opens up to the new family room and kitchen nook with custom built-in bench seat, providing extra storage. The owner selected Executive shaker, bright white cabinetry, MSI Tajmahal Quartz countertops and Golden Honey ledger tile backsplash, with Kohler executive chef undermount sink and delta Trinsic kitchen faucet in Artic Stainless. The homeowner loves her built-in China cabinet for plenty of storage! New limestone terra porcelain floor tile was installed throughout the entire home along with upgraded windows and doors. The powder bathroom, Jack n Jill and Master bathroom were updated with new cabinetry, tile, countertops, flooring and fixtures.
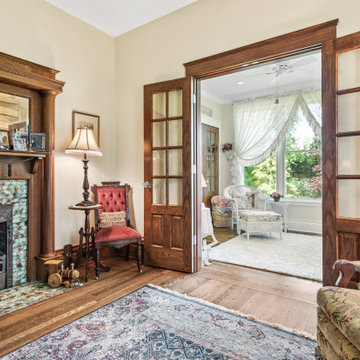
シカゴにあるヴィクトリアン調のおしゃれなリビング (ベージュの壁、無垢フローリング、標準型暖炉、積石の暖炉まわり、テレビなし、茶色い床、格子天井、羽目板の壁) の写真
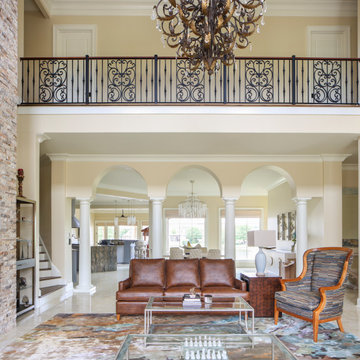
ニューオリンズにある広いトランジショナルスタイルのおしゃれなリビング (ベージュの壁、標準型暖炉、積石の暖炉まわり、テレビなし、ベージュの床) の写真
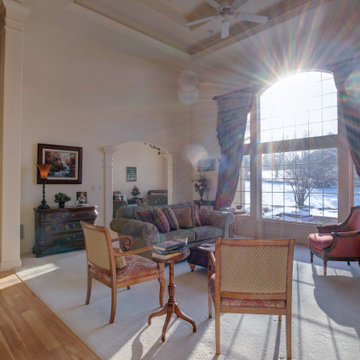
Empire Painting transformed this open-concept living room, family room, and kitchen with beige wall and ceiling paint as well as refinished white cabinets with a gorgeous forest green kitchen island accent.
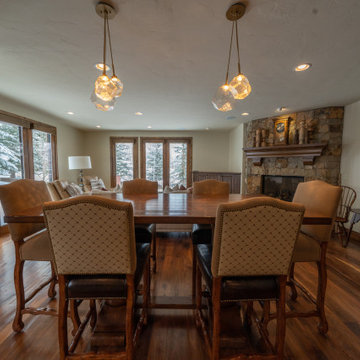
他の地域にある広いモダンスタイルのおしゃれな独立型リビング (ベージュの壁、無垢フローリング、コーナー設置型暖炉、積石の暖炉まわり、テレビなし、茶色い床) の写真
リビング (積石の暖炉まわり、テレビなし、ベージュの壁) の写真
1
