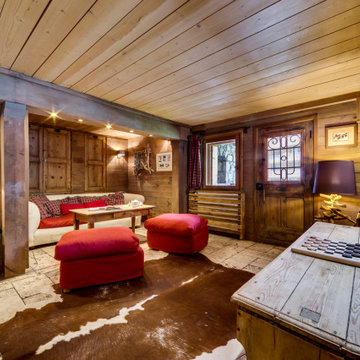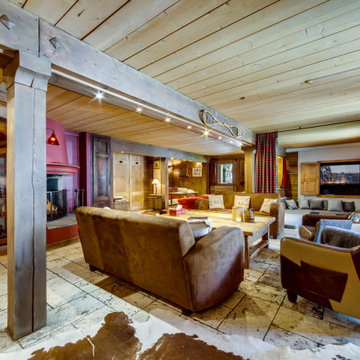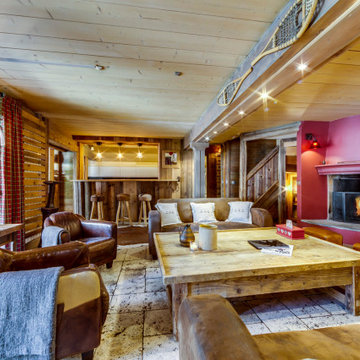広いリビング (漆喰の暖炉まわり、板張り壁) の写真
絞り込み:
資材コスト
並び替え:今日の人気順
写真 1〜17 枚目(全 17 枚)
1/4

The cantilevered living room of this incredible mid century modern home still features the original wood wall paneling and brick floors. We were so fortunate to have these amazing original features to work with. Our design team brought in a new modern light fixture, MCM furnishings, lamps and accessories. We utilized the client's existing rug and pulled our room's inspiration colors from it. Bright citron yellow accents add a punch of color to the room. The surrounding built-in bookcases are also original to the room.

ケントにあるラグジュアリーな広い北欧スタイルのおしゃれなLDK (ライブラリー、淡色無垢フローリング、薪ストーブ、漆喰の暖炉まわり、内蔵型テレビ、三角天井、板張り壁、アクセントウォール) の写真
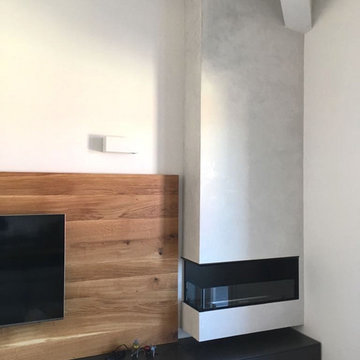
L’intervento di interior design si colloca nell’ambito di un terzo piano di un edificio residenziale pluri-famigliare sito in un’area di recente espansione
edilizia. L’edificio di nuova progettazione ospita all’ultimo piano una mansarda con tetto in legno a vista. Il progetto di layout abitativo si pone l’obiettivo di
valorizzare i caratteri di luminosità e rapporto con l’esterno, grazie anche alla presenza di una terrazzo di rilevanti dimensioni connesso con la zona living.
Di notevole interesse la cucina con penisola centrale e cappa cilindrica monolitica, incastonata nella copertura in legno. Il livello delle finiture, dell’arredo
bagno e dei complementi di arredo, sono di alto livello. Tutti i mobili sono stati disegnati dai progettisti e realizzati su misura. Infine, sono stati studiati e
scelti, in sinergia con il cliente, tutti i corpi illuminanti che caratterizzano l’unità abitativa ed il vano scale privato di accesso alla mansarda.
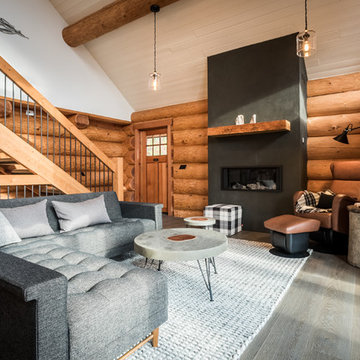
バンクーバーにある高級な広いラスティックスタイルのおしゃれなLDK (無垢フローリング、漆喰の暖炉まわり、グレーの床、表し梁、板張り壁) の写真
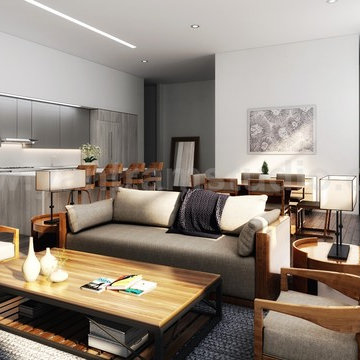
There are several interior designs for a modern living/kitchen / dining room open space concept. Today, the open layout idea is very popular; you must use the kitchen equipment and kitchen area in the kitchen, while the living room is nicely decorated and comfortable. Visual limits, attractive kitchen cabinets, and built-in features allow for a smooth transition between the two spaces and create a modern living room-kitchen combination by Architectural Rendering Companies, Istanbul – Turkey
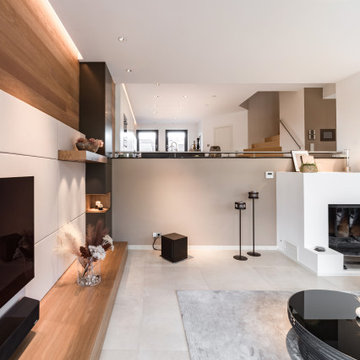
他の地域にあるラグジュアリーな広いコンテンポラリースタイルのおしゃれなリビング (薪ストーブ、漆喰の暖炉まわり、埋込式メディアウォール、ベージュの床、板張り壁) の写真
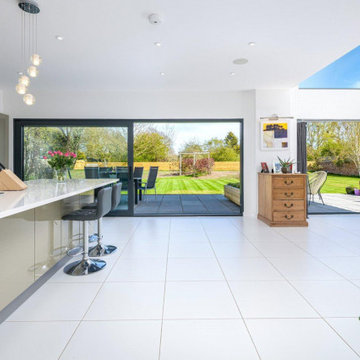
Architects in Nottingham
他の地域にある高級な広いコンテンポラリースタイルのおしゃれな独立型リビング (白い壁、磁器タイルの床、薪ストーブ、漆喰の暖炉まわり、埋込式メディアウォール、白い床、三角天井、板張り壁) の写真
他の地域にある高級な広いコンテンポラリースタイルのおしゃれな独立型リビング (白い壁、磁器タイルの床、薪ストーブ、漆喰の暖炉まわり、埋込式メディアウォール、白い床、三角天井、板張り壁) の写真
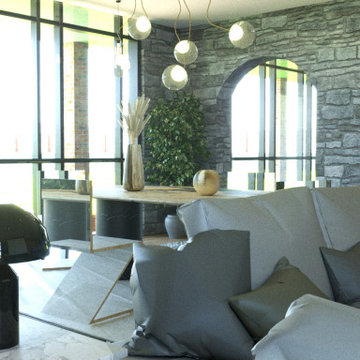
Intervento di ristrutturazione totale di una vecchia abitazione in pietra.
他の地域にある広いラスティックスタイルのおしゃれなリビング (漆喰の暖炉まわり、壁掛け型テレビ、折り上げ天井、板張り壁) の写真
他の地域にある広いラスティックスタイルのおしゃれなリビング (漆喰の暖炉まわり、壁掛け型テレビ、折り上げ天井、板張り壁) の写真
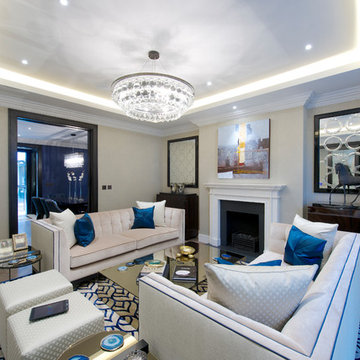
Nu:projects Specialises In Luxury Refurbishments- Extensions-Basements - Audio & Visual
ロンドンにある高級な広いコンテンポラリースタイルのおしゃれな独立型リビング (ベージュの壁、無垢フローリング、標準型暖炉、漆喰の暖炉まわり、テレビなし、茶色い床、格子天井、板張り壁) の写真
ロンドンにある高級な広いコンテンポラリースタイルのおしゃれな独立型リビング (ベージュの壁、無垢フローリング、標準型暖炉、漆喰の暖炉まわり、テレビなし、茶色い床、格子天井、板張り壁) の写真

The cantilevered living room of this incredible mid century modern home still features the original wood wall paneling and brick floors. We were so fortunate to have these amazing original features to work with. Our design team brought in a new modern light fixture, MCM furnishings, lamps and accessories. We utilized the client's existing rug and pulled our room's inspiration colors from it. Bright citron yellow accents add a punch of color to the room. The surrounding built-in bookcases are also original to the room.
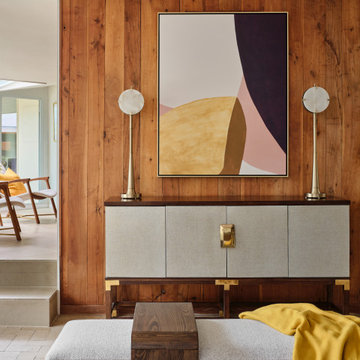
The cantilevered living room of this incredible mid century modern home still features the original wood wall paneling and brick floors. We were so fortunate to have these amazing original features to work with. Our design team brought in a new modern light fixture, MCM furnishings, lamps and accessories. We utilized the client's existing rug and pulled our room's inspiration colors from it. Bright citron yellow accents add a punch of color to the room. The surrounding built-in bookcases are also original to the room.

The cantilevered living room of this incredible mid century modern home still features the original wood wall paneling and brick floors. We were so fortunate to have these amazing original features to work with. Our design team brought in a new modern light fixture, MCM furnishings, lamps and accessories. We utilized the client's existing rug and pulled our room's inspiration colors from it. Bright citron yellow accents add a punch of color to the room. The surrounding built-in bookcases are also original to the room.
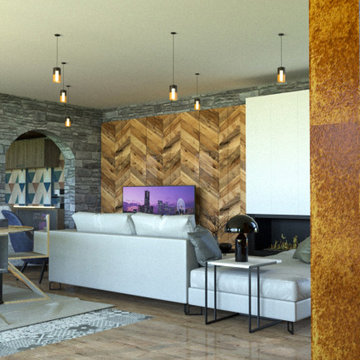
Intervento di ristrutturazione totale di una vecchia abitazione in pietra.
他の地域にある広いラスティックスタイルのおしゃれなリビング (漆喰の暖炉まわり、壁掛け型テレビ、板張り壁) の写真
他の地域にある広いラスティックスタイルのおしゃれなリビング (漆喰の暖炉まわり、壁掛け型テレビ、板張り壁) の写真
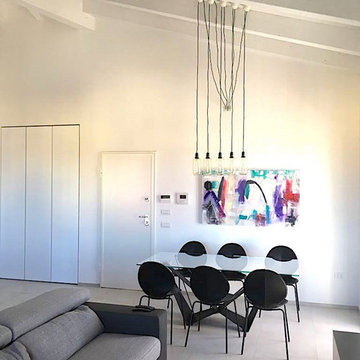
L’intervento di interior design si colloca nell’ambito di un terzo piano di un edificio residenziale pluri-famigliare sito in un’area di recente espansione
edilizia. L’edificio di nuova progettazione ospita all’ultimo piano una mansarda con tetto in legno a vista. Il progetto di layout abitativo si pone l’obiettivo di
valorizzare i caratteri di luminosità e rapporto con l’esterno, grazie anche alla presenza di una terrazzo di rilevanti dimensioni connesso con la zona living.
Di notevole interesse la cucina con penisola centrale e cappa cilindrica monolitica, incastonata nella copertura in legno. Il livello delle finiture, dell’arredo
bagno e dei complementi di arredo, sono di alto livello. Tutti i mobili sono stati disegnati dai progettisti e realizzati su misura. Infine, sono stati studiati e
scelti, in sinergia con il cliente, tutti i corpi illuminanti che caratterizzano l’unità abitativa ed il vano scale privato di accesso alla mansarda.
広いリビング (漆喰の暖炉まわり、板張り壁) の写真
1
