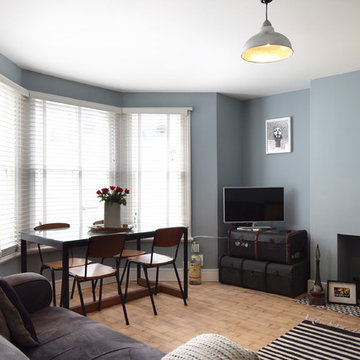小さなリビング (漆喰の暖炉まわり、据え置き型テレビ) の写真
絞り込み:
資材コスト
並び替え:今日の人気順
写真 1〜20 枚目(全 121 枚)
1/4
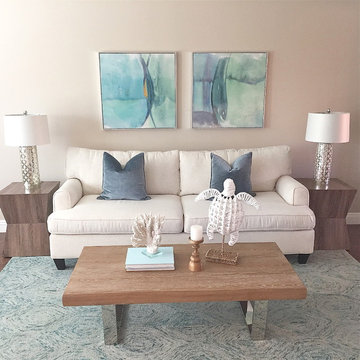
オレンジカウンティにあるお手頃価格の小さなビーチスタイルのおしゃれなLDK (ベージュの壁、無垢フローリング、コーナー設置型暖炉、漆喰の暖炉まわり、据え置き型テレビ) の写真
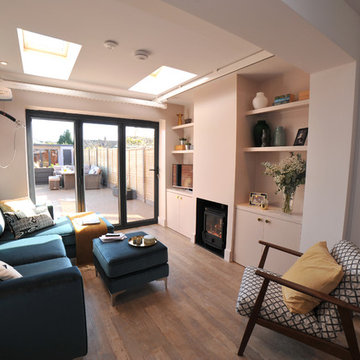
他の地域にある小さなコンテンポラリースタイルのおしゃれなリビング (ピンクの壁、ラミネートの床、薪ストーブ、漆喰の暖炉まわり、据え置き型テレビ、茶色い床) の写真
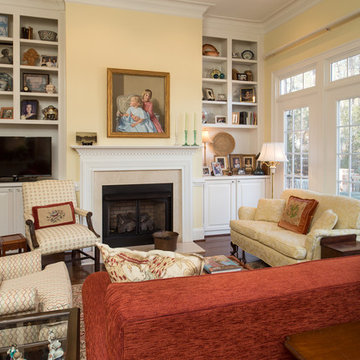
Photography by Michael Zirkle.
ローリーにある高級な小さなトラディショナルスタイルのおしゃれなLDK (黄色い壁、濃色無垢フローリング、標準型暖炉、漆喰の暖炉まわり、据え置き型テレビ) の写真
ローリーにある高級な小さなトラディショナルスタイルのおしゃれなLDK (黄色い壁、濃色無垢フローリング、標準型暖炉、漆喰の暖炉まわり、据え置き型テレビ) の写真
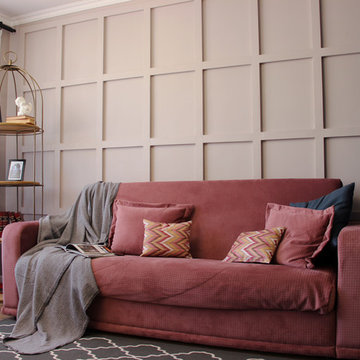
他の地域にある低価格の小さなコンテンポラリースタイルのおしゃれなLDK (ライブラリー、グレーの壁、ラミネートの床、横長型暖炉、漆喰の暖炉まわり、据え置き型テレビ、茶色い床) の写真
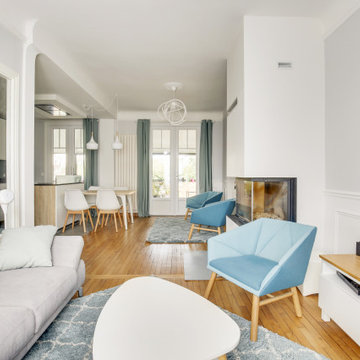
Le projet :
Une maison de ville en région parisienne, meulière typique des années 30 restée dans son jus et nécessitant des travaux de rénovation pour une mise aux normes tant en matière de confort que d’aménagement afin d’accueillir une jeune famille.
Notre solution :
Nous avons remis aux normes l’électricité et la plomberie sur l’ensemble de la maison, repensé les volumes dès le rez-de-chaussée.
Ainsi nous avons ouvert la cloison entre l’ancienne cuisine et le séjour, permettant ainsi d’obtenir une cuisine fonctionnelle et ouverte sur le séjour avec un îlot repas.
Les plafonds de l’espace cuisine et de l’entrée bénéficient d’un faux-plafond qui permet d’optimiser l’éclairage mais aussi d’intégrer une hotte située au dessus de l’îlot central.
Nous avons supprimés les anciens carrelages au sol disparates de l’entrée et de la cuisine que nous avons remplacé par des dalles grises mixées avec un carrelage à motifs posé en tapis dans l’entrée et autour de l’îlot.
Dans l’entrée, nous avons créé un ensemble menuisé sur mesure qui permet d’intégrer un dressing, des étagères de rangements avec des tiroirs fermés pour les chaussures et une petite banquette. En clin d’oeil aux créations de Charlotte Perriand, nous avons dessiné une bibliothèque suspendue sur mesure dans le salon, à gauche de la cheminée et au dessus des moulures en partie basse.
La cage d’escalier autrefois recouverte de liège a retrouvé son éclat et gagné en luminosité grâce à un jeu de peintures en blanc et bleu.
A l’étage, nous avons rénové les 3 chambres et la salle de bains sous pente qui bénéficient désormais de la climatisation et d’une isolation sous les rampants. La chambre parentale qui était coupée en deux par un dressing placé entre deux poutres porteuses a bénéficié aussi d’une transformation importante : la petite fenêtre qui était murée dans l’ancien dressing a été remise en service et la chambre a gagné en luminosité et rangements avec une tête de lit et un dressing.
Nous avons redonné un bon coup de jeune à la petite salle de bains avec des carrelages blancs à motifs graphiques aux murs et un carrelage au sol en noir et blanc. Le plafond et les rampants isolés et rénovés ont permis l’ajout de spots. Un miroir sur mesure rétro éclairé a trouvé sa place au dessus du meuble double vasque.
Enfin, une des deux chambres enfants par laquelle passe le conduit de la cheminée a elle aussi bénéficié d’une menuiserie sur mesure afin d’habiller le conduit tout en y intégrant des rangements ouverts et fermés.
Le style :
Afin de gagner en luminosité, nous avons privilégié les blancs sur l’ensemble des boiseries et joué avec un camaïeu de bleus et verts présents par petites touches sur l’ensemble des pièces de la maison, ce qui donne une unité au projet. Les murs du séjour sont gris clairs afin de mettre en valeur les différentes boiseries et moulures. Le mobilier et les luminaires sont contemporains et s’intègrent parfaitement à l’architecture ancienne.
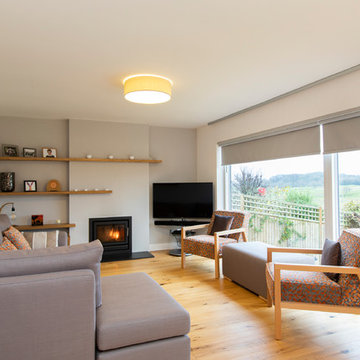
A long, narrow lounge / diner open plan to the kitchen which had been remodelled in the recent past. A bright orange glass splashback dictated the colour scheme. We removed a dated red brick fireplace with open fire and replaced it with an integrated cassette multi fuel burner. Bespoke display shelves and log storage was desinged and built. A bespoke chaise sofa and two accent chairs significantly improved capacity for seating. curtains with silver and copper metallic accents pulled the scheme together withouot detracting from the glorious open views.
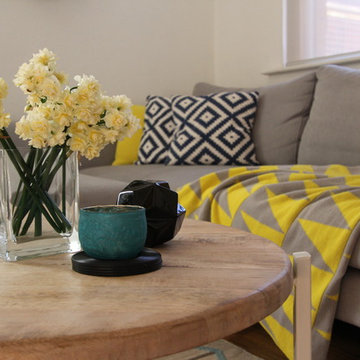
メルボルンにある低価格の小さなコンテンポラリースタイルのおしゃれな独立型リビング (白い壁、淡色無垢フローリング、標準型暖炉、漆喰の暖炉まわり、据え置き型テレビ) の写真

This Edwardian living room was lacking enthusiasm and vibrancy and needed to be brought back to life. A lick of paint can make all the difference!
We wanted to bring a rich, deep colour to this room to give it that cosy, warm feeling it was missing while still allowing this room to fit in with the period this home was built in. We also had to go with a colour that matched the light green and gold curtains that were already in the room.
The royal, warm green we chose looks beautiful and makes more of an impact when you walk in. We went for an ivory cream colour on the picture rails and moulding to emphasise the characteristics of this period home and finished the room off with a bright white on the ceiling and above the picture rail to brighten everything up.
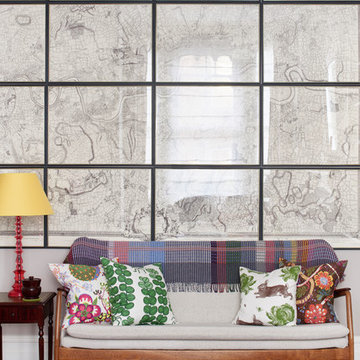
Mark Williams Photo
ロンドンにある高級な小さなエクレクティックスタイルのおしゃれな独立型リビング (ベージュの壁、無垢フローリング、標準型暖炉、漆喰の暖炉まわり、据え置き型テレビ、茶色い床) の写真
ロンドンにある高級な小さなエクレクティックスタイルのおしゃれな独立型リビング (ベージュの壁、無垢フローリング、標準型暖炉、漆喰の暖炉まわり、据え置き型テレビ、茶色い床) の写真
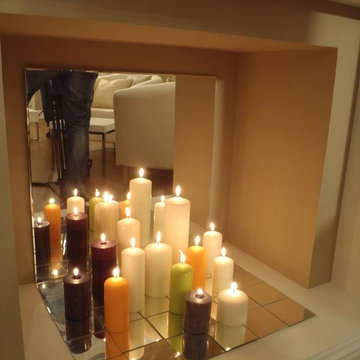
モスクワにある低価格の小さなコンテンポラリースタイルのおしゃれな独立型リビング (ライブラリー、ベージュの壁、ラミネートの床、標準型暖炉、漆喰の暖炉まわり、据え置き型テレビ、茶色い床) の写真
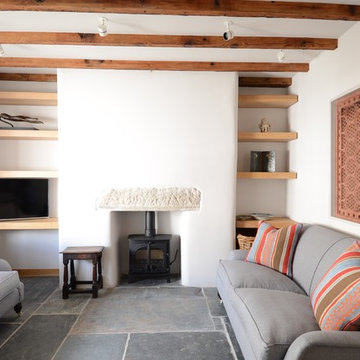
Oak alcove shelving.
コーンウォールにあるお手頃価格の小さなラスティックスタイルのおしゃれな独立型リビング (白い壁、スレートの床、薪ストーブ、漆喰の暖炉まわり、据え置き型テレビ) の写真
コーンウォールにあるお手頃価格の小さなラスティックスタイルのおしゃれな独立型リビング (白い壁、スレートの床、薪ストーブ、漆喰の暖炉まわり、据え置き型テレビ) の写真
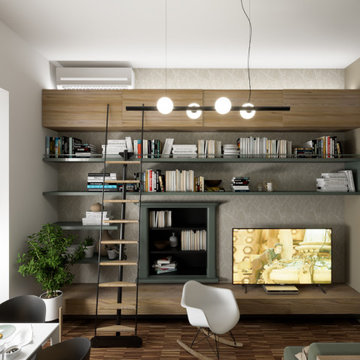
他の地域にある小さなコンテンポラリースタイルのおしゃれなLDK (ライブラリー、マルチカラーの壁、濃色無垢フローリング、標準型暖炉、漆喰の暖炉まわり、据え置き型テレビ、壁紙) の写真
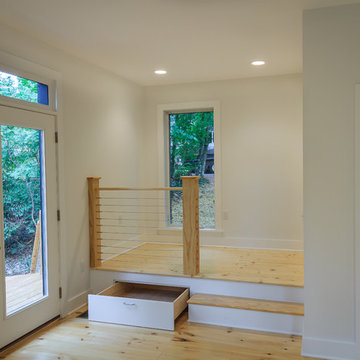
Contemporary home built on an infill lot in downtown Harrisonburg. The goal of saving as many trees as possible led to the creation of a bridge to the front door. This not only allowed for saving trees, but also created a reduction is site development costs.
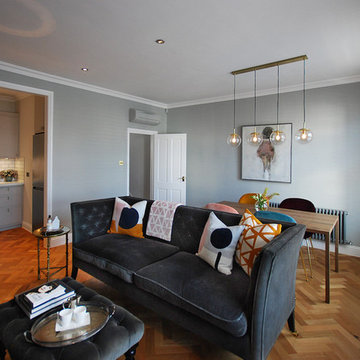
We took on this project in August 2018 with a very stylish and focused French client, to completely refurbish her first London home.
Working on the design, contractor tender and project management ( based on this clients very hectic work schedule) we changed the footprint with a walk in wardrobe in the master bedroom, and replaced some very outdated interiors. Short plank parquet chevron wooden flooring was used throughout the apartment to create a feeling of space, with a soft pastel colour palette of blue, pink and grey tying all rooms together. The bathroom has a nod to the industrial with a steel frame shower and matt black fittings, but a marble wall and vibrant floor tiles inject warmth.
Photo credit: Lyndon Douglas Photography
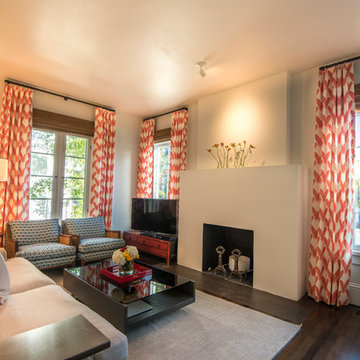
New windows really opened up this small living room. Remodeled fireplace takes the visual center of this room to a whole new level.
The designer on this project, Ellen Hanson, utilized gorgeous color and palettes for upholstery, pillows, and curtains, drawing on Charlotte Osterman’s amazing textiles. Osterman has designed fabric prints for Diane von Furstenberg and Rachael Roy.
Photo - Ricky Perrone
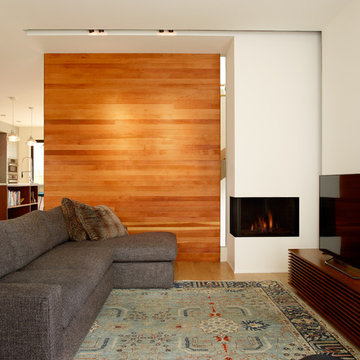
Gas fireplace is a European model by Ortal, for a clean, minimalist appearance. Fir wall paneling is flooring reclaimed from house that was demolished. LED lighting recesses into ceiling slot that continues down wall.
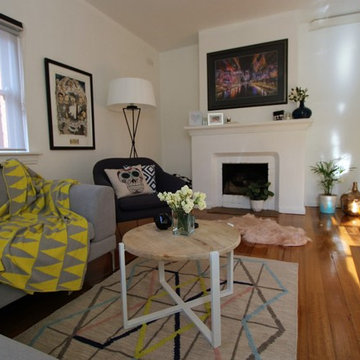
メルボルンにある低価格の小さなコンテンポラリースタイルのおしゃれな独立型リビング (白い壁、淡色無垢フローリング、標準型暖炉、漆喰の暖炉まわり、据え置き型テレビ) の写真
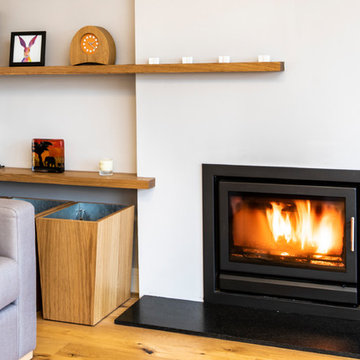
A long, narrow lounge / diner open plan to the kitchen which had been remodelled in the recent past. A bright orange glass splashback dictated the colour scheme. We removed a dated red brick fireplace with open fire and replaced it with an integrated cassette multi fuel burner. Bespoke display shelves and log storage was desinged and built. A bespoke chaise sofa and two accent chairs significantly improved capacity for seating. curtains with silver and copper metallic accents pulled the scheme together withouot detracting from the glorious open views.
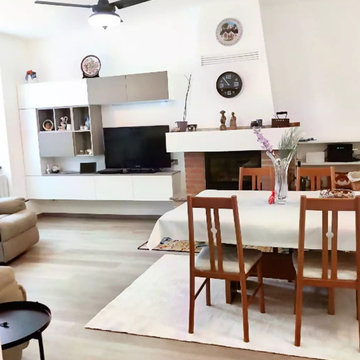
Restyling completo del soggiorno e del camino esistente
他の地域にある高級な小さなコンテンポラリースタイルのおしゃれなLDK (白い壁、クッションフロア、標準型暖炉、漆喰の暖炉まわり、据え置き型テレビ、グレーの床) の写真
他の地域にある高級な小さなコンテンポラリースタイルのおしゃれなLDK (白い壁、クッションフロア、標準型暖炉、漆喰の暖炉まわり、据え置き型テレビ、グレーの床) の写真
小さなリビング (漆喰の暖炉まわり、据え置き型テレビ) の写真
1
