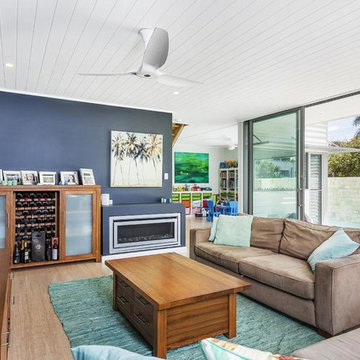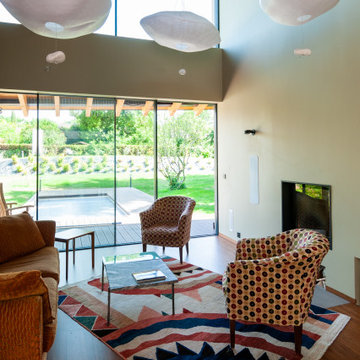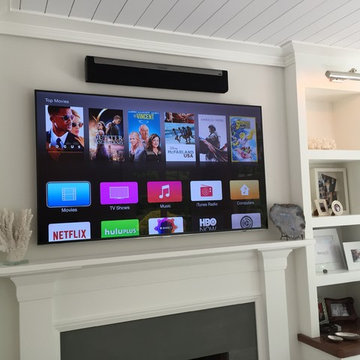広いリビング (漆喰の暖炉まわり、竹フローリング) の写真
絞り込み:
資材コスト
並び替え:今日の人気順
写真 1〜20 枚目(全 23 枚)
1/4

他の地域にある高級な広いトランジショナルスタイルのおしゃれなLDK (白い壁、竹フローリング、標準型暖炉、漆喰の暖炉まわり、壁掛け型テレビ) の写真
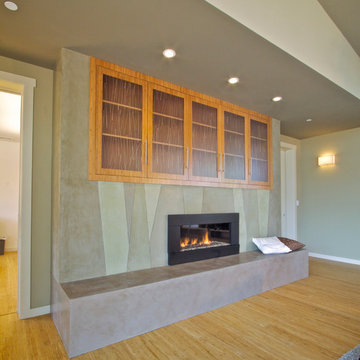
The Living Room fireplace has a stone-like Venetian plaster raised hearth. The pattern of the wall evokes the green shades of the tall native grasses around the house.
Erick Mikiten, AIA
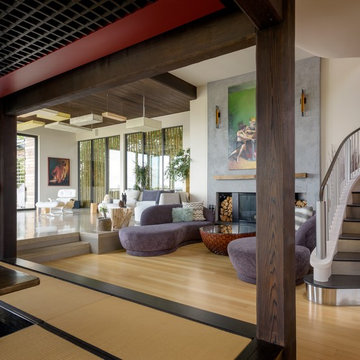
Aaron Lietz Photography
シアトルにある広いアジアンスタイルのおしゃれなLDK (白い壁、竹フローリング、暖炉なし、漆喰の暖炉まわり、テレビなし) の写真
シアトルにある広いアジアンスタイルのおしゃれなLDK (白い壁、竹フローリング、暖炉なし、漆喰の暖炉まわり、テレビなし) の写真
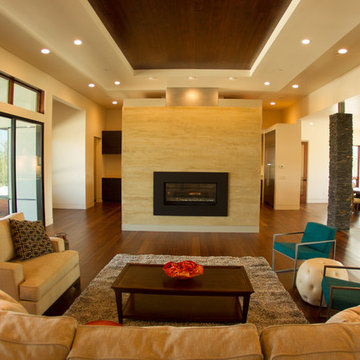
The main living room is designed for entertaining and maximizing the views of the city while still being comfortable for everyday life. The open floor plan uses a large freestanding fireplace, floating ceilings, stone column and barn door to define the entry, living room, kitchen, breakfast nook, dining room and media room while keeping easy flow from space to space.
-Mike Larson Estate Photography
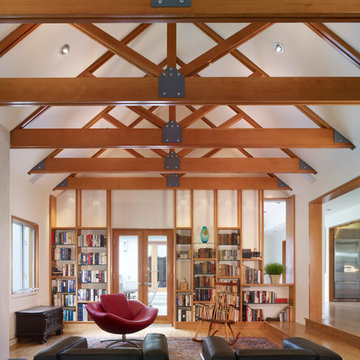
Benny Chan, Fotoworks
ロサンゼルスにある高級な広いモダンスタイルのおしゃれなリビング (白い壁、竹フローリング、標準型暖炉、漆喰の暖炉まわり、テレビなし) の写真
ロサンゼルスにある高級な広いモダンスタイルのおしゃれなリビング (白い壁、竹フローリング、標準型暖炉、漆喰の暖炉まわり、テレビなし) の写真
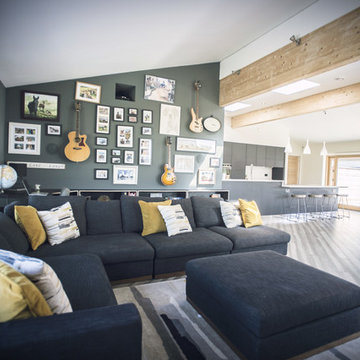
Open plan living
他の地域にある高級な広いコンテンポラリースタイルのおしゃれなLDK (グレーの壁、竹フローリング、薪ストーブ、漆喰の暖炉まわり、壁掛け型テレビ、グレーの床) の写真
他の地域にある高級な広いコンテンポラリースタイルのおしゃれなLDK (グレーの壁、竹フローリング、薪ストーブ、漆喰の暖炉まわり、壁掛け型テレビ、グレーの床) の写真
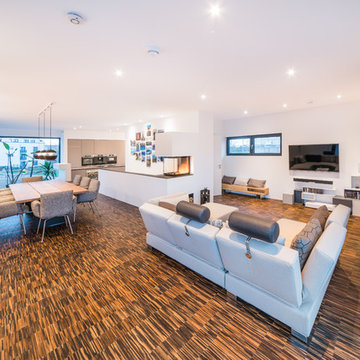
Kristof Lemp
www.lempinet.com
フランクフルトにある広いコンテンポラリースタイルのおしゃれなリビング (白い壁、竹フローリング、両方向型暖炉、漆喰の暖炉まわり、壁掛け型テレビ、茶色い床) の写真
フランクフルトにある広いコンテンポラリースタイルのおしゃれなリビング (白い壁、竹フローリング、両方向型暖炉、漆喰の暖炉まわり、壁掛け型テレビ、茶色い床) の写真
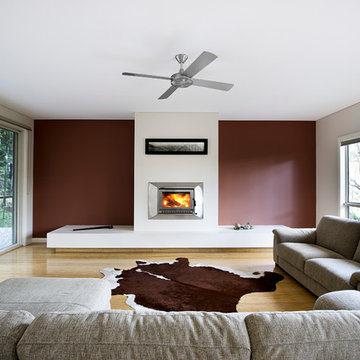
Photography by Thomas Dalhoff
シドニーにあるお手頃価格の広いコンテンポラリースタイルのおしゃれなリビング (赤い壁、竹フローリング、標準型暖炉、漆喰の暖炉まわり、テレビなし) の写真
シドニーにあるお手頃価格の広いコンテンポラリースタイルのおしゃれなリビング (赤い壁、竹フローリング、標準型暖炉、漆喰の暖炉まわり、テレビなし) の写真
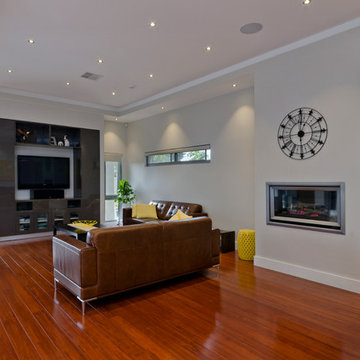
Peter Darch
アデレードにある広いコンテンポラリースタイルのおしゃれなLDK (グレーの壁、竹フローリング、標準型暖炉、漆喰の暖炉まわり、壁掛け型テレビ) の写真
アデレードにある広いコンテンポラリースタイルのおしゃれなLDK (グレーの壁、竹フローリング、標準型暖炉、漆喰の暖炉まわり、壁掛け型テレビ) の写真
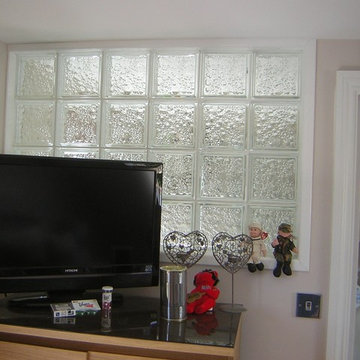
Nutraul cool colour finish
他の地域にある広いモダンスタイルのおしゃれなリビング (グレーの壁、竹フローリング、暖炉なし、漆喰の暖炉まわり、据え置き型テレビ) の写真
他の地域にある広いモダンスタイルのおしゃれなリビング (グレーの壁、竹フローリング、暖炉なし、漆喰の暖炉まわり、据え置き型テレビ) の写真
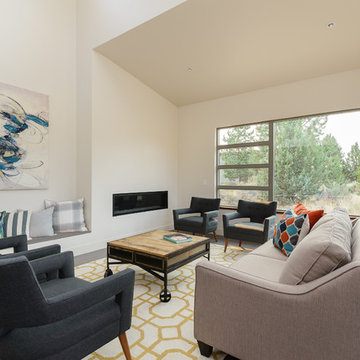
Tosnflies Photography
他の地域にある高級な広いコンテンポラリースタイルのおしゃれなLDK (竹フローリング、横長型暖炉、漆喰の暖炉まわり、壁掛け型テレビ、グレーの床) の写真
他の地域にある高級な広いコンテンポラリースタイルのおしゃれなLDK (竹フローリング、横長型暖炉、漆喰の暖炉まわり、壁掛け型テレビ、グレーの床) の写真
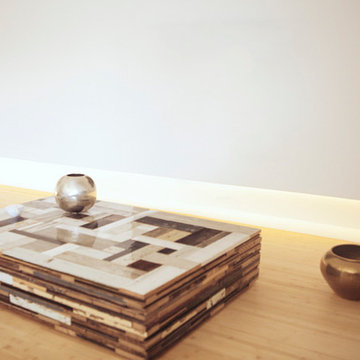
Wohnbereich Interior Design
フランクフルトにあるラグジュアリーな広いコンテンポラリースタイルのおしゃれなリビング (白い壁、竹フローリング、吊り下げ式暖炉、漆喰の暖炉まわり、テレビなし、ベージュの床) の写真
フランクフルトにあるラグジュアリーな広いコンテンポラリースタイルのおしゃれなリビング (白い壁、竹フローリング、吊り下げ式暖炉、漆喰の暖炉まわり、テレビなし、ベージュの床) の写真
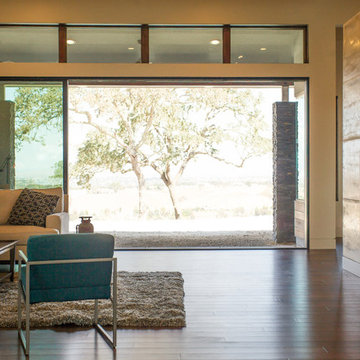
The main living room is designed for entertaining and maximizing the views of the city while still being comfortable for everyday life. The open floor plan uses a large freestanding fireplace, floating ceilings, stone column and barn door to define the entry, living room, kitchen, breakfast nook, dining room and media room while keeping easy flow from space to space.
-Mike Larson Estate Photography
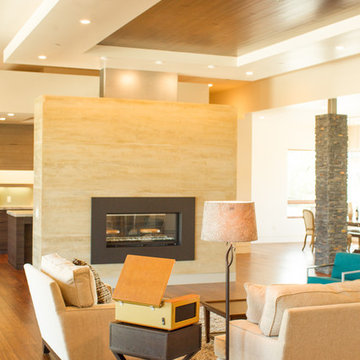
The main living room is designed for entertaining and maximizing the views of the city while still being comfortable for everyday life. The open floor plan uses a large freestanding fireplace, floating ceilings, stone column and barn door to define the entry, living room, kitchen, breakfast nook, dining room and media room while keeping easy flow from space to space.
-Mike Larson Estate Photography
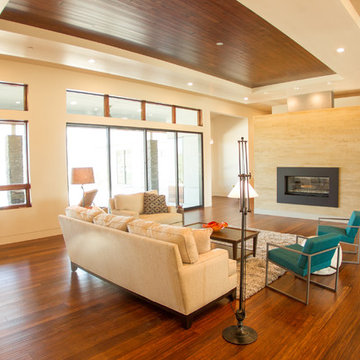
The main living room is designed for entertaining and maximizing the views of the city while still being comfortable for everyday life. The open floor plan uses a large freestanding fireplace, floating ceilings, stone column and barn door to define the entry, living room, kitchen, breakfast nook, dining room and media room while keeping easy flow from space to space.
-Mike Larson Estate Photography
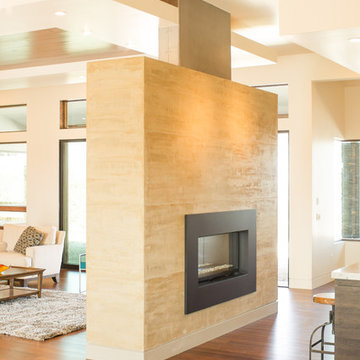
The main living room is designed for entertaining and maximizing the views of the city while still being comfortable for everyday life. The open floor plan uses a large freestanding fireplace, floating ceilings, stone column and barn door to define the entry, living room, kitchen, breakfast nook, dining room and media room while keeping easy flow from space to space.
-Mike Larson Estate Photography
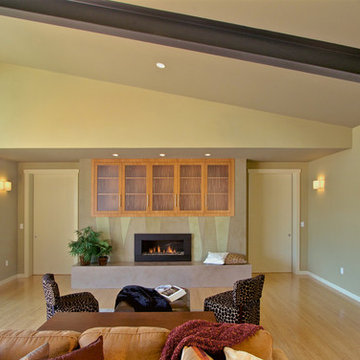
The light-filled living room opens to the pool and yard on the left. Morning light floods in through the tall window wall.
Photo: Erick Mikiten, AIA
サンフランシスコにある高級な広いコンテンポラリースタイルのおしゃれなLDK (ベージュの壁、竹フローリング、横長型暖炉、漆喰の暖炉まわり、埋込式メディアウォール) の写真
サンフランシスコにある高級な広いコンテンポラリースタイルのおしゃれなLDK (ベージュの壁、竹フローリング、横長型暖炉、漆喰の暖炉まわり、埋込式メディアウォール) の写真
広いリビング (漆喰の暖炉まわり、竹フローリング) の写真
1
